Idées déco de bureaux avec sol en béton ciré et un sol en carrelage de porcelaine
Trier par :
Budget
Trier par:Populaires du jour
1 - 20 sur 4 684 photos
1 sur 3
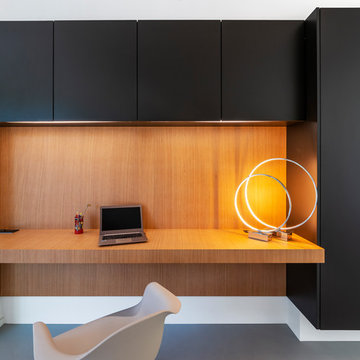
Cette photo montre un bureau tendance en bois avec un bureau intégré, sol en béton ciré et un sol gris.

Idées déco pour un bureau atelier éclectique de taille moyenne avec un mur vert, sol en béton ciré, un bureau indépendant, un sol gris et un plafond voûté.
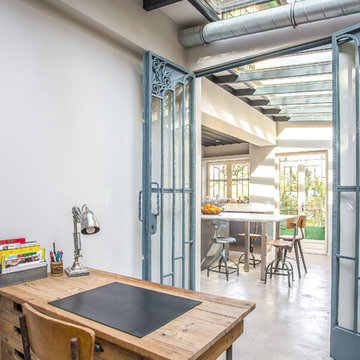
Meero
Exemple d'un bureau tendance avec un mur blanc, sol en béton ciré, un bureau indépendant et un sol gris.
Exemple d'un bureau tendance avec un mur blanc, sol en béton ciré, un bureau indépendant et un sol gris.

Cette image montre un bureau traditionnel de taille moyenne avec un mur beige, un sol en carrelage de porcelaine, aucune cheminée, un bureau intégré et un sol marron.
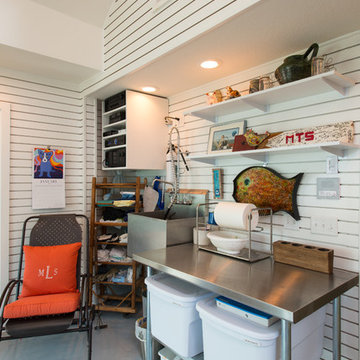
Michael Hunter
Inspiration pour un bureau bohème de type studio avec un mur blanc, sol en béton ciré et un bureau indépendant.
Inspiration pour un bureau bohème de type studio avec un mur blanc, sol en béton ciré et un bureau indépendant.

South east end of studio space with doors to work spaces open.
Cathy Schwabe Architecture.
Photograph by David Wakely.
Idées déco pour un bureau contemporain avec sol en béton ciré et un sol gris.
Idées déco pour un bureau contemporain avec sol en béton ciré et un sol gris.
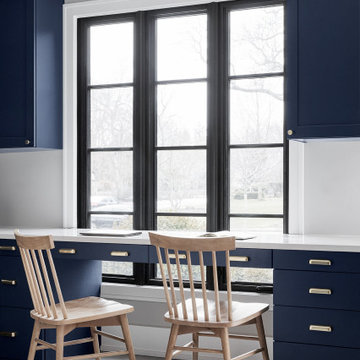
Devon Grace Interiors designed a built-in desk to create a dedicated homework station inside the mudroom of the Wilmette home. Navy blue cabinetry and crisp white countertops give the space a modern feel.

This beautiful home office boasts charcoal cabinetry with loads of storage. The left doors hide a printer station, while the right doors organize clear plastic bins for scrapbooking. For interest, a marble mosaic floor tile rug was inset into the wood look floor tile. The wall opposite the desk also features lots of countertop space for crafting, as well as additional storage cabinets. File drawers and organization for wrapping paper and gift bags round out this functional home office.
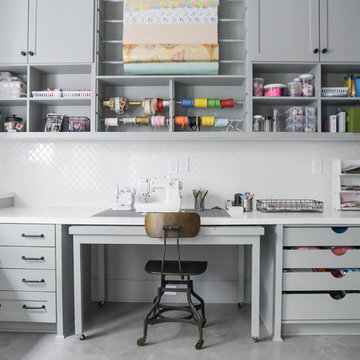
Cette photo montre un bureau chic avec un mur noir, sol en béton ciré, un bureau intégré et un sol gris.

Cabinets: Dove Gray- Slab Drawers / floating shelves
Countertop: Caesarstone Moorland Fog 6046- 6” front face- miter edge
Ceiling wood floor: Shaw SW547 Yukon Maple 5”- 5002 Timberwolf
Photographer: Steve Chenn

Inspiration pour un grand bureau traditionnel avec une bibliothèque ou un coin lecture, un mur beige, un sol en carrelage de porcelaine, un bureau indépendant et un sol noir.
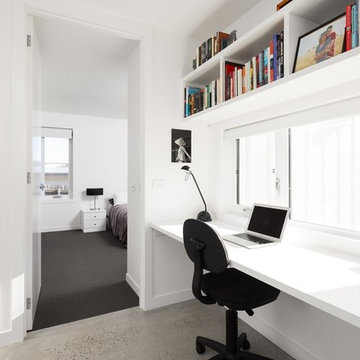
Rod Vargas
Exemple d'un bureau scandinave avec un mur blanc, sol en béton ciré et un bureau indépendant.
Exemple d'un bureau scandinave avec un mur blanc, sol en béton ciré et un bureau indépendant.
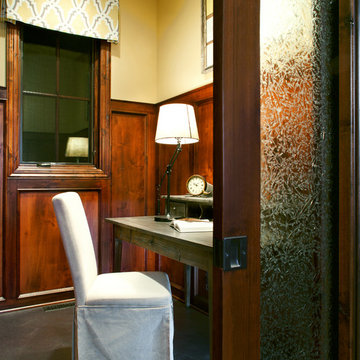
Becki Wiechman, ASID & Gwen Ahrens, ASID, Interior Design
Renaissance Cutom Homes, Home Builder
Tom Grady, Photographer
Cette photo montre un bureau montagne avec sol en béton ciré et un mur jaune.
Cette photo montre un bureau montagne avec sol en béton ciré et un mur jaune.

Cette photo montre un bureau tendance de taille moyenne avec un mur gris, sol en béton ciré et un bureau intégré.

The original small 2 bedroom dwelling was deconstructed piece by piece, with every element recycled/re-used. The larger, newly built home + studio uses much less energy than the original. In fact, the home and office combined are net zero (the home’s blower door test came in at Passive House levels, though certification was not procured). The transformed home boasts a better functioning layout, increased square footage, and bold accent colors to boot. The multiple level patios book-end the home’s front and rear facades. The added outdoor living with the nearly 13’ sliding doors allows ample natural light into the home. The transom windows create an increased openness with the floor to ceiling glazing. The larger tilt-turn windows throughout the home provide ventilation and open views for the 3-level contemporary home. In addition, the larger overhangs provide increased passive thermal protection from the scattered sunny days. The conglomeration of exterior materials is diverse and playful with dark stained wood, concrete, natural wood finish, and teal horizontal siding. A fearless selection of a bright orange window brings a bold accent to the street-side composition. These elements combined create a dynamic modern design to the inclusive Portland backdrop.

Art and Craft Studio and Laundry Room Remodel
Idée de décoration pour un grand bureau atelier tradition avec un mur blanc, un sol en carrelage de porcelaine, un bureau intégré, un sol noir et du lambris.
Idée de décoration pour un grand bureau atelier tradition avec un mur blanc, un sol en carrelage de porcelaine, un bureau intégré, un sol noir et du lambris.
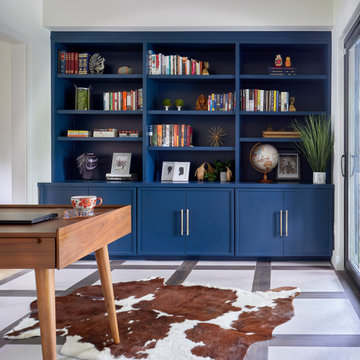
A contemporary home office with heated tile floor and painted built in cabinetry
Idées déco pour un bureau scandinave de taille moyenne avec un mur blanc, un sol en carrelage de porcelaine, un bureau indépendant et un sol multicolore.
Idées déco pour un bureau scandinave de taille moyenne avec un mur blanc, un sol en carrelage de porcelaine, un bureau indépendant et un sol multicolore.

Study has tile "wood" look floors, double barn doors, paneled back wall with hidden door.
Réalisation d'un bureau minimaliste de taille moyenne avec un mur gris, un sol en carrelage de porcelaine, un bureau indépendant, un sol marron, un plafond décaissé et du lambris.
Réalisation d'un bureau minimaliste de taille moyenne avec un mur gris, un sol en carrelage de porcelaine, un bureau indépendant, un sol marron, un plafond décaissé et du lambris.

Cette image montre un bureau atelier traditionnel avec sol en béton ciré, aucune cheminée, un bureau intégré et un sol gris.

Home office off kitchen with 3 work stations, built-in outlets on top of counters, printer pull-outs, and file drawers.
Idées déco pour un bureau classique de taille moyenne avec un mur gris, un sol en carrelage de porcelaine, un bureau intégré et un sol gris.
Idées déco pour un bureau classique de taille moyenne avec un mur gris, un sol en carrelage de porcelaine, un bureau intégré et un sol gris.
Idées déco de bureaux avec sol en béton ciré et un sol en carrelage de porcelaine
1