Idées déco de bureaux avec un sol en liège et un bureau intégré
Trier par :
Budget
Trier par:Populaires du jour
1 - 20 sur 131 photos
1 sur 3
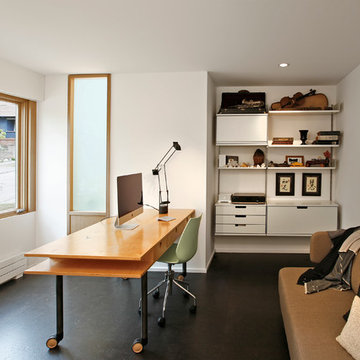
Idées déco pour un bureau rétro de taille moyenne avec un sol en liège, un mur blanc, aucune cheminée et un bureau intégré.
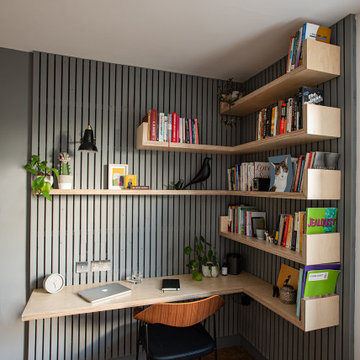
Interior design of home office for clients in Walthamstow village. The interior scheme re-uses left over building materials where possible. The old floor boards were repurposed to create wall cladding and a system to hang the shelving and desk from. Sustainability where possible is key to the design. We chose to use cork flooring for it environmental and acoustic properties and kept the existing window to minimise unnecessary waste.
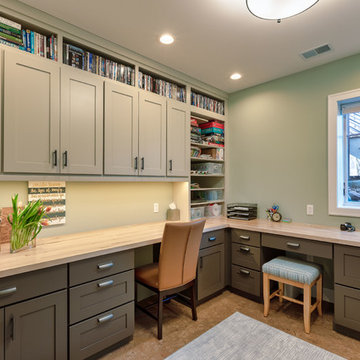
A delicately designed craft room that was built for the homeowners passionate hobby. Adjacent from the basement family room, this craft room / office space has lovely custom cabinetry and wall inlets for ample space and storage. Photo credit: Sean Carter Photography.
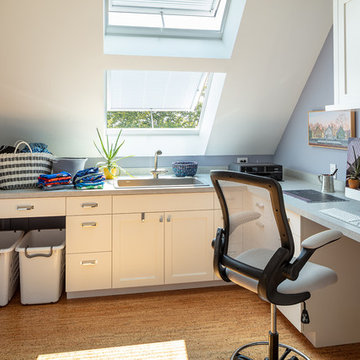
This second floor laundry room does double duty as both the laundry and an efficient home office. A pair of skylights open to ocean breezes in the summer.
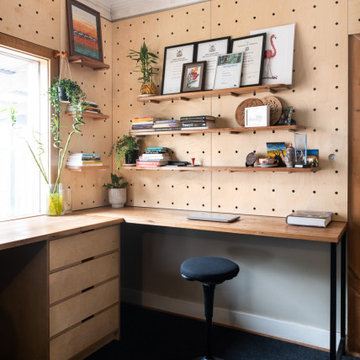
Aménagement d'un bureau contemporain de taille moyenne et de type studio avec un sol en liège et un bureau intégré.
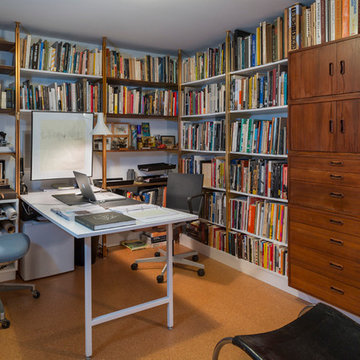
Bob Greenspan
Cette image montre un petit bureau minimaliste de type studio avec un bureau intégré, un mur blanc, un sol en liège et aucune cheminée.
Cette image montre un petit bureau minimaliste de type studio avec un bureau intégré, un mur blanc, un sol en liège et aucune cheminée.
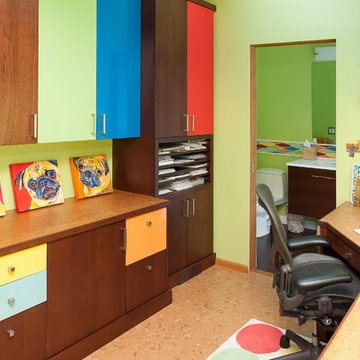
This office we moved from their old house to the new house. We modified the design. This is a home office plus a sewing and crafting space. Lots of built ins customized for the owner.
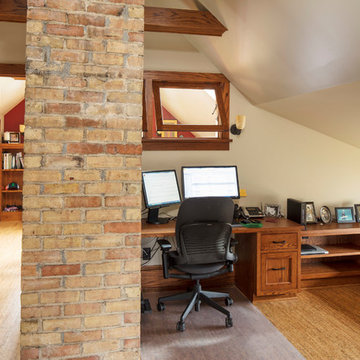
Photography by Troy Theis
Aménagement d'un bureau classique de taille moyenne avec un sol en liège, un mur beige, un bureau intégré et un sol multicolore.
Aménagement d'un bureau classique de taille moyenne avec un sol en liège, un mur beige, un bureau intégré et un sol multicolore.

Genius, smooth operating, space saving furniture that seamlessly transforms from desk, to shelving, to murphy bed without having to move much of anything and allows this room to change from guest room to a home office in a snap. The original wood ceiling, curved feature wall, and windows were all restored back to their original condition.

Her Office will primarily serve as a craft room for her and kids, so we did a cork floor that would be easy to clean and still comfortable to sit on. The fabrics are all indoor/outdoor and commercial grade for durability. We wanted to maintain a girly look so we added really feminine touches with the crystal chandelier, floral accessories to match the wallpaper and pink accents through out the room to really pop against the green.
Photography: Spacecrafting
Builder: John Kraemer & Sons
Countertop: Cambria- Queen Anne
Paint (walls): Benjamin Moore Fairmont Green
Paint (cabinets): Benjamin Moore Chantilly Lace
Paint (ceiling): Benjamin Moore Beautiful in my Eyes
Wallpaper: Designers Guild, Floreale Natural
Chandelier: Creative Lighting
Hardware: Nob Hill
Furniture: Contact Designer- Laura Engen Interior Design
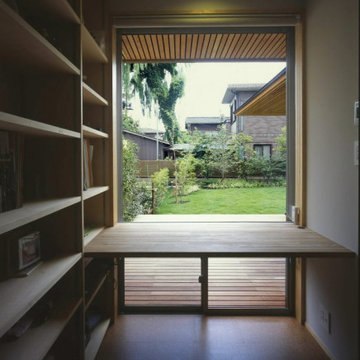
Réalisation d'un bureau minimaliste de taille moyenne avec un mur blanc, un sol en liège, aucune cheminée, un bureau intégré et un sol beige.

Custom cabinetry in wormy maple in the home office.
Cette image montre un bureau design de taille moyenne et de type studio avec un mur blanc, un sol en liège, un bureau intégré et un sol marron.
Cette image montre un bureau design de taille moyenne et de type studio avec un mur blanc, un sol en liège, un bureau intégré et un sol marron.
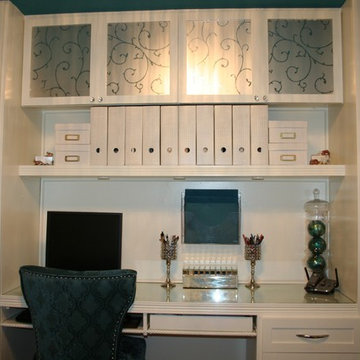
This is a bright home office, even though it is located in the basement. By doing shiny finishes and white walls it has kept the space bright and airy. To add interest the ceiling was painted in the teal accent colour. New custom built ins were added, to maximize storage, DIY projects such as the buffet was painted, and the slipper chair got a new slip cover, it helped keep the budget down. This small home office combines function, storage, and relaxation and style all in one.
Photo taken by: Personal Touch Interiors
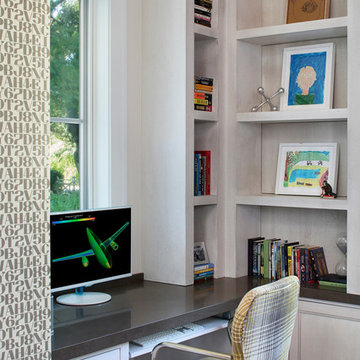
Bernard Andre'
Réalisation d'un grand bureau tradition avec un mur blanc, un bureau intégré et un sol en liège.
Réalisation d'un grand bureau tradition avec un mur blanc, un bureau intégré et un sol en liège.

Interior design of home office for clients in Walthamstow village. The interior scheme re-uses left over building materials where possible. The old floor boards were repurposed to create wall cladding and a system to hang the shelving and desk from. Sustainability where possible is key to the design. We chose to use cork flooring for it environmental and acoustic properties and kept the existing window to minimise unnecessary waste.
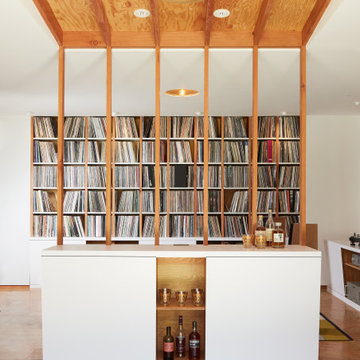
Aménagement d'un petit bureau contemporain en bois de type studio avec un mur blanc, un sol en liège, aucune cheminée, un bureau intégré, un sol marron et poutres apparentes.
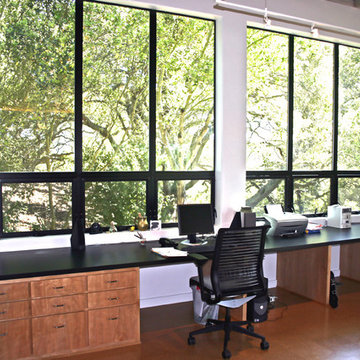
Photo credit: Thomas Timar
Cette photo montre un petit bureau moderne de type studio avec un mur blanc, un sol en liège et un bureau intégré.
Cette photo montre un petit bureau moderne de type studio avec un mur blanc, un sol en liège et un bureau intégré.
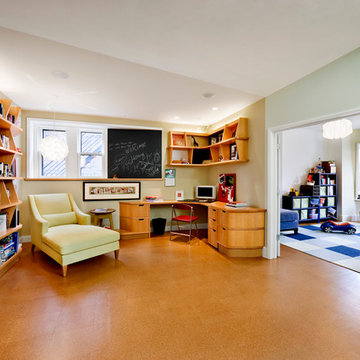
This 1870’s brick townhouse was purchased by dealers of contemporary art, with the intention of preserving the remaining historical qualities while creating a comfortable and modern home for their family. Each of the five floors has a distinct character and program, unified by a continuously evolving stair system. Custom built-ins lend character and utility to the spaces, including cabinets, bookshelves, desks, beds, benches and a banquette. Lighting, furnishings, fabrics and colors were designed collaboratively with the home owners to compliment their art collection.
photo: John Horner
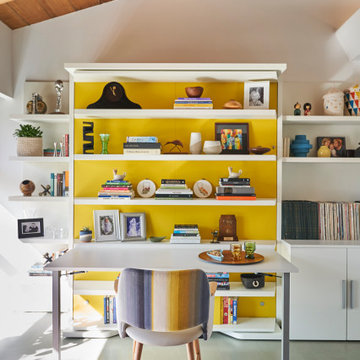
Genius, smooth operating, space saving furniture that seamlessly transforms from desk, to shelving, to murphy bed without having to move much of anything and allows this room to change from guest room to a home office in a snap. The original wood ceiling, curved feature wall, and windows were all restored back to their original condition.
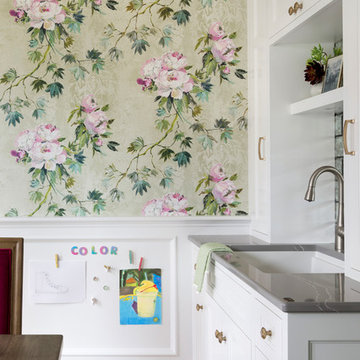
We did a magnetic wall panel camouflaged as a regular wood panel so the kids could hang their artwork and play at eye level.
Photography: Spacecrafting
Builder: John Kraemer & Sons
Countertop: Cambria- Queen Anne
Paint (walls): Benjamin Moore Fairmont Green
Paint (cabinets): Benjamin Moore Chantilly Lace
Paint (ceiling): Benjamin Moore Beautiful in my Eyes
Wallpaper: Designers Guild, Floreale Natural
Chandelier: Creative Lighting
Hardware: Nob Hill
Furniture: Contact Designer- Laura Engen Interior Design
Idées déco de bureaux avec un sol en liège et un bureau intégré
1