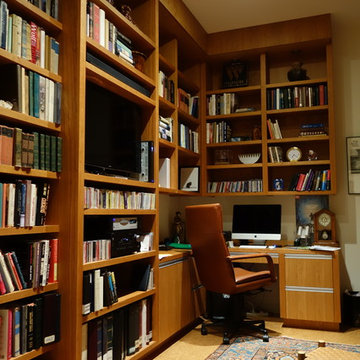Idées déco de bureaux avec un sol en liège
Trier par :
Budget
Trier par:Populaires du jour
1 - 20 sur 52 photos
1 sur 3
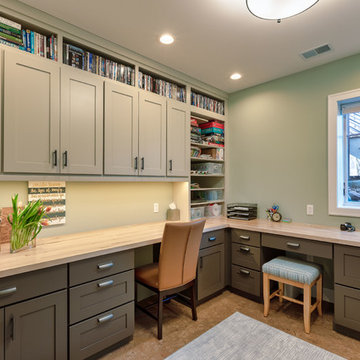
A delicately designed craft room that was built for the homeowners passionate hobby. Adjacent from the basement family room, this craft room / office space has lovely custom cabinetry and wall inlets for ample space and storage. Photo credit: Sean Carter Photography.
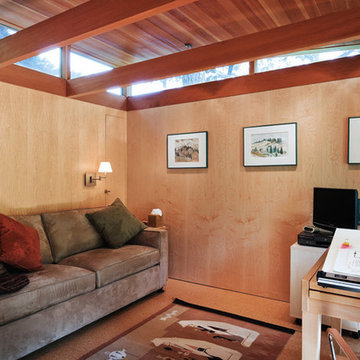
Blaine Truitt Covert
Réalisation d'un petit bureau design de type studio avec un bureau indépendant, un mur beige, un sol en liège et aucune cheminée.
Réalisation d'un petit bureau design de type studio avec un bureau indépendant, un mur beige, un sol en liège et aucune cheminée.
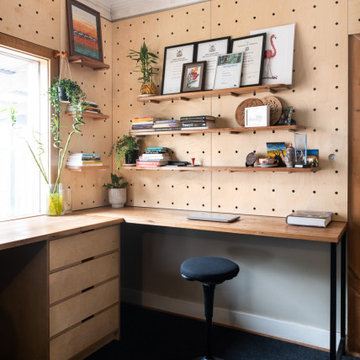
Aménagement d'un bureau contemporain de taille moyenne et de type studio avec un sol en liège et un bureau intégré.
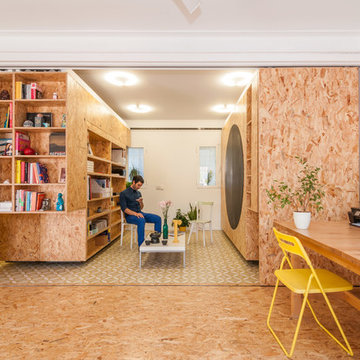
Javier de Paz [www.estudioballoon.es]
Idées déco pour un bureau contemporain de taille moyenne avec un mur blanc, un bureau indépendant, un sol en liège et aucune cheminée.
Idées déco pour un bureau contemporain de taille moyenne avec un mur blanc, un bureau indépendant, un sol en liège et aucune cheminée.
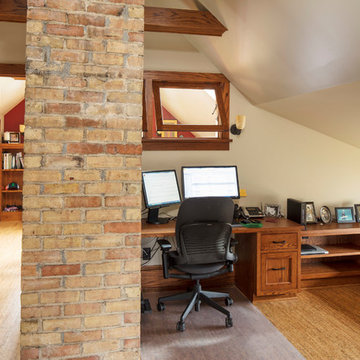
Photography by Troy Theis
Aménagement d'un bureau classique de taille moyenne avec un sol en liège, un mur beige, un bureau intégré et un sol multicolore.
Aménagement d'un bureau classique de taille moyenne avec un sol en liège, un mur beige, un bureau intégré et un sol multicolore.
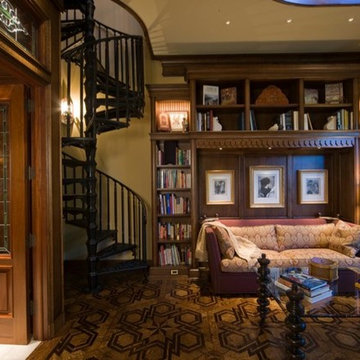
Aménagement d'un grand bureau classique avec une bibliothèque ou un coin lecture, un mur beige, un sol en liège et un bureau indépendant.

ワークスペースから階段、玄関を見る。
(写真 傍島利浩)
Cette photo montre un petit bureau moderne avec un mur blanc, un sol en liège, aucune cheminée, un bureau intégré, un sol marron, un plafond en lambris de bois et du lambris de bois.
Cette photo montre un petit bureau moderne avec un mur blanc, un sol en liège, aucune cheminée, un bureau intégré, un sol marron, un plafond en lambris de bois et du lambris de bois.
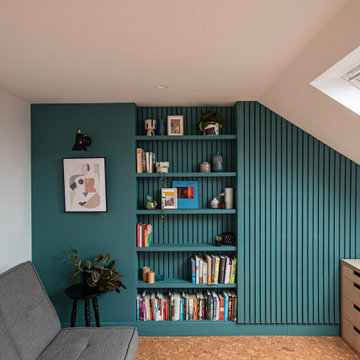
Contemporary home office in loft conversion. This space is designed to be multi-functional as an office space and guest room. The finishes are have been considered for their sustainability and where possible waste or left over materials have been re-used in the design. The flooring is cork and the wall panelling and shelves are made from re-purposed floor boards left over from the ground floor refurbishment.
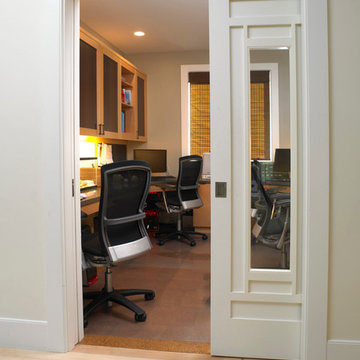
A home office for the entire family! This office with it's cork floor (for sound dampening) and multiple user stations allows the children in this family to do school work together, as well as play computer games!
General Contractor and Custom cabinetry by Woodmeister Master Builders
Gary Sloan Studios
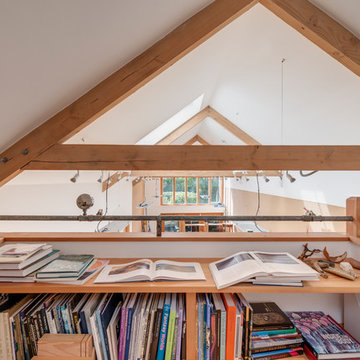
View through the small library to the large studio below
Richard Downer Photography
Réalisation d'un petit bureau champêtre avec une bibliothèque ou un coin lecture, un mur blanc, un sol en liège, un bureau intégré et un sol marron.
Réalisation d'un petit bureau champêtre avec une bibliothèque ou un coin lecture, un mur blanc, un sol en liège, un bureau intégré et un sol marron.
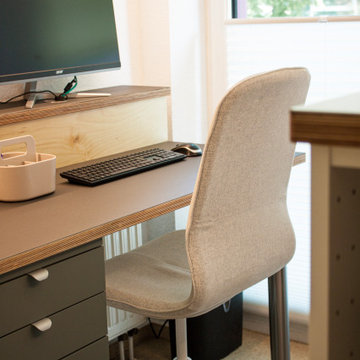
Viele Funktionen auf kleinstem Raum - das war hier eine unserer größten Herausforderungen. In diesem Mitarbeiterraum einer Ergotherapie-Praxis, sollten Arbeitsplätze, Umkleide, Pausenraum und viele viele Unterlagen Platz finden, ohne durcheinander und überladen zu wirken. Mit individuellen Anfertigungen und cleveren Lösungen in den Farben des Unternehmens, ist uns dies mehr als gelungen und die Mitarbeiter können sich nun rund um wohlfühlen.
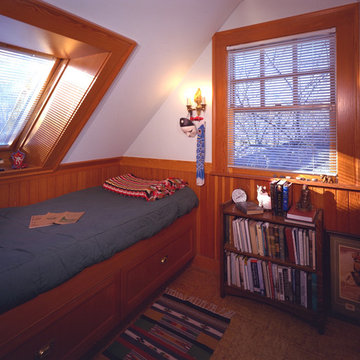
This small office has a daybed under a skylight. A great place for a catnap.
Photo copyright Lani Doely
Idée de décoration pour un petit bureau craftsman avec un mur blanc, un sol en liège et aucune cheminée.
Idée de décoration pour un petit bureau craftsman avec un mur blanc, un sol en liège et aucune cheminée.
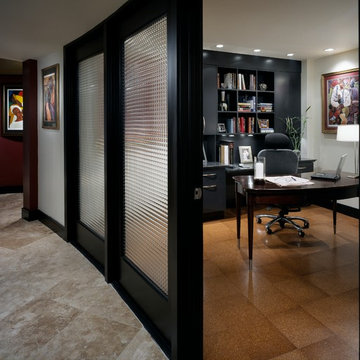
Massery Photography, Inc.
Cette photo montre un bureau éclectique de taille moyenne avec un mur blanc, un sol en liège et un bureau indépendant.
Cette photo montre un bureau éclectique de taille moyenne avec un mur blanc, un sol en liège et un bureau indépendant.
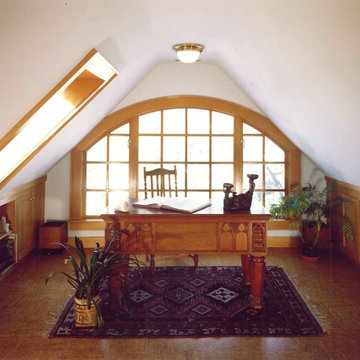
Photo copyright William Hegy
Inspiration pour un petit bureau craftsman avec un mur blanc, un sol en liège, aucune cheminée et un bureau indépendant.
Inspiration pour un petit bureau craftsman avec un mur blanc, un sol en liège, aucune cheminée et un bureau indépendant.
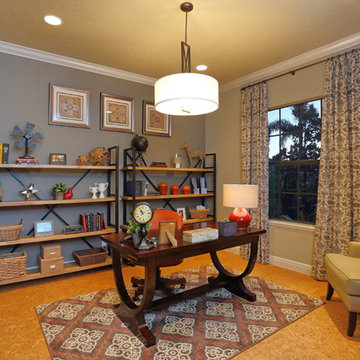
Inspired by the laid-back California lifestyle, the Baylin’s many windows fill the house upstairs and down with a welcoming light that lends it a casual-contemporary feel. Of course, there’s nothing casual about the detailed craftsmanship or state-of-the-art technologies and appliances that make this a Cannon classic.
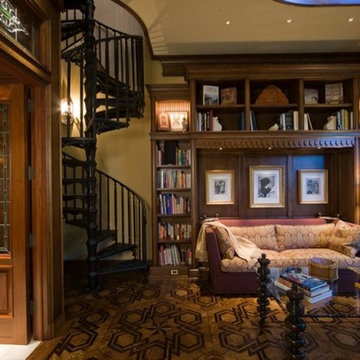
Idées déco pour un grand bureau classique avec une bibliothèque ou un coin lecture, un mur beige, un sol en liège et un bureau indépendant.
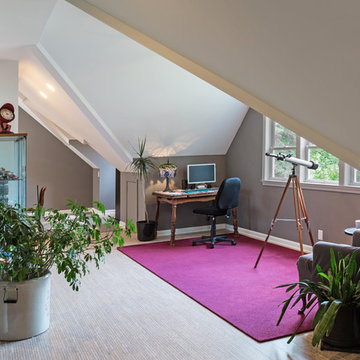
The middle dormer on the front side of the addition is used as an office and observatory with telescope
The walls and ceiling provide dimension and architectural detail.
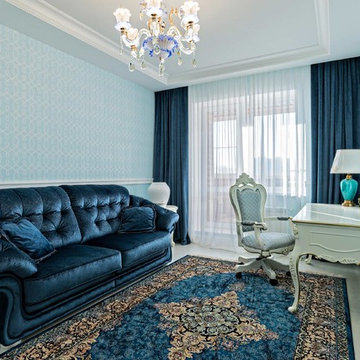
Idées déco pour un bureau classique de taille moyenne avec un mur bleu, un sol en liège, un bureau indépendant et un sol beige.
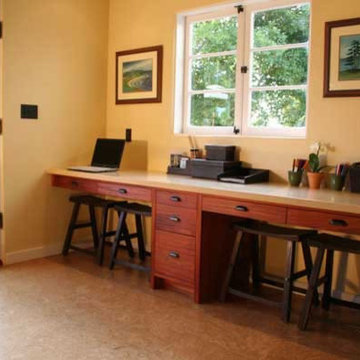
Polly Pelly
Exemple d'un bureau craftsman de taille moyenne avec un sol en liège.
Exemple d'un bureau craftsman de taille moyenne avec un sol en liège.
Idées déco de bureaux avec un sol en liège
1
