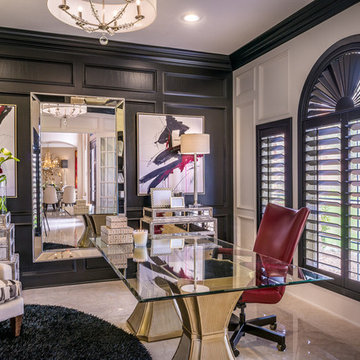Idées déco de bureaux avec un sol en marbre
Trier par:Populaires du jour
101 - 120 sur 512 photos
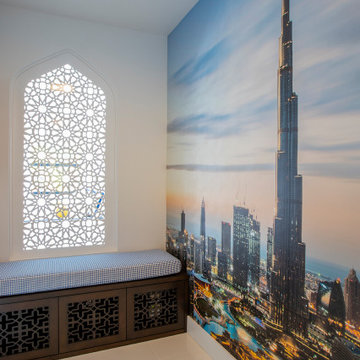
Our clients moved from Dubai to Miami and hired us to transform a new home into a Modern Moroccan Oasis. Our firm truly enjoyed working on such a beautiful and unique project.
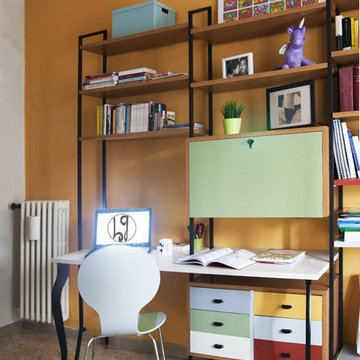
Matt Knispel
Idées déco pour un bureau rétro de taille moyenne avec une bibliothèque ou un coin lecture, un mur orange, un sol en marbre, un bureau intégré et un sol multicolore.
Idées déco pour un bureau rétro de taille moyenne avec une bibliothèque ou un coin lecture, un mur orange, un sol en marbre, un bureau intégré et un sol multicolore.
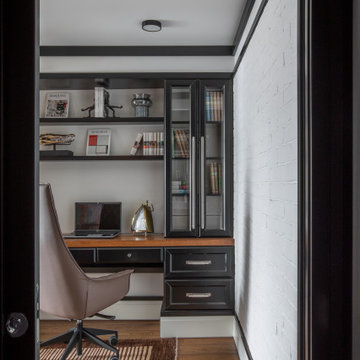
Кабинет, как и другие комнаты, решен в монохроме, но здесь мы добавили нотку лофта - кирпичная стена воссоздана на месте старой облицовки. Белого кирпича нужного масштаба мы не нашли, пришлось взять бельгийский клинкер ручной формовки и уже на месте красить; этот приём добавил глубины, создавая на гранях едва заметную потёртость. Мебельная композиция, изготовленная частным ателье, делится на 2 зоны: встроенный рабочий стол и шкафы напротив, куда спрятаны контроллеры системы аудио-мультирум и серверный блок.
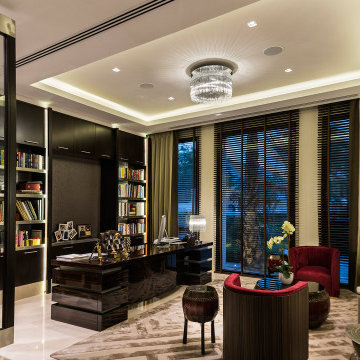
Contemporary Style, Residential Office, Tray Ceiling, Custom Room Divider from Ebony Wood Frames and Glass Combined with Drawers with Marble Tops, Ceiling Mount Crystal Chandelier, Recessed Lights, Linear LED Ceiling Lighting Details, Table Task Lamp, and two Floor Lamps with Crystal Tubing and Metal Chrome Plated Bases, Marble Flooring, High-Gloss Ebony Wood Desk with Modesty Panel and Pedestals with Linear LED Lighting Elements, Executive Tufted Back Leather Office Chair, two Visitor Chairs with Back in Ebony High-Gloss Wood and Interior in Red Nubuck, Custom Build Office Wall Unit, Off-White Fabric Sofa, Ethnic Coffee and End Tables Resembling the Drums in Dark Wood and Bronze, Wool and Silk Light Beige and Taupe Details Area Rug, Pleated Silk Drapery, Wooden Blinds, Vase, Light Beige Room Color Palette.
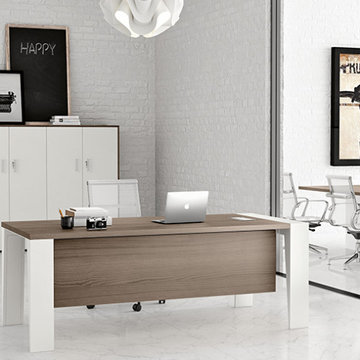
CLASS
Class is a refined series of executive office furniture characterized by a dynamic and elegant style. The office furniture of this category is available in multiple versions born from the union of different finishes and materials. The executive desk, in addition to a wide choice of color variants, can be had with the metal skeleton or with the classic paneled structure. The writing top can be, optionally, in glass or melamine. In combination, we have different types of office furniture: chest of drawers with key, desk chest of drawers, storage unit for fridge, bookcases, sideboards and much more. Each piece of furniture can be customized by choosing from the different finishes and materials available.
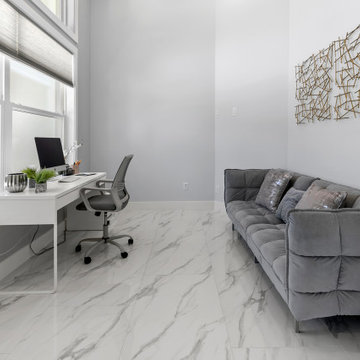
Idées déco pour un bureau bord de mer de taille moyenne avec un mur gris, un sol en marbre, un bureau indépendant et un sol blanc.
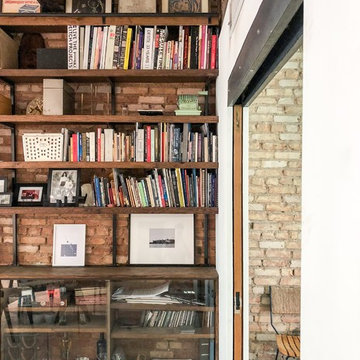
1000 square foot gut renovation in a federal style building from 1830. the 12 foot tall space functioned as a furrier, a mission for women, and artist studios. new operations workshop designed custom furniture and cabinetry throughout, blending industrial and contemporary aesthetics.
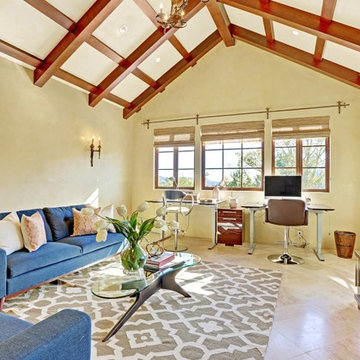
A seamless combination of traditional with contemporary design elements. This elegant, approx. 1.7 acre view estate is located on Ross's premier address. Every detail has been carefully and lovingly created with design and renovations completed in the past 12 months by the same designer that created the property for Google's founder. With 7 bedrooms and 8.5 baths, this 7200 sq. ft. estate home is comprised of a main residence, large guesthouse, studio with full bath, sauna with full bath, media room, wine cellar, professional gym, 2 saltwater system swimming pools and 3 car garage. With its stately stance, 41 Upper Road appeals to those seeking to make a statement of elegance and good taste and is a true wonderland for adults and kids alike. 71 Ft. lap pool directly across from breakfast room and family pool with diving board. Chef's dream kitchen with top-of-the-line appliances, over-sized center island, custom iron chandelier and fireplace open to kitchen and dining room.
Formal Dining Room Open kitchen with adjoining family room, both opening to outside and lap pool. Breathtaking large living room with beautiful Mt. Tam views.
Master Suite with fireplace and private terrace reminiscent of Montana resort living. Nursery adjoining master bath. 4 additional bedrooms on the lower level, each with own bath. Media room, laundry room and wine cellar as well as kids study area. Extensive lawn area for kids of all ages. Organic vegetable garden overlooking entire property.
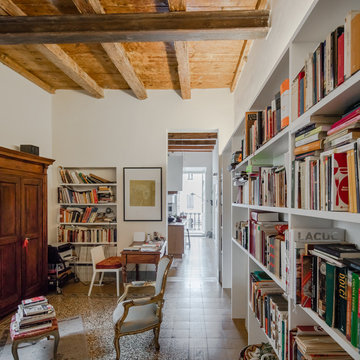
João Morgado, Fotografia de arquitectura
Exemple d'un bureau méditerranéen de taille moyenne avec une bibliothèque ou un coin lecture, un mur blanc, un sol en marbre, un bureau indépendant et un sol multicolore.
Exemple d'un bureau méditerranéen de taille moyenne avec une bibliothèque ou un coin lecture, un mur blanc, un sol en marbre, un bureau indépendant et un sol multicolore.
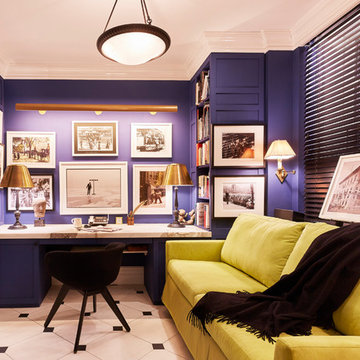
Marius Chira
Idées déco pour un bureau classique de taille moyenne avec un mur bleu, un sol en marbre, aucune cheminée, un bureau intégré et un sol multicolore.
Idées déco pour un bureau classique de taille moyenne avec un mur bleu, un sol en marbre, aucune cheminée, un bureau intégré et un sol multicolore.
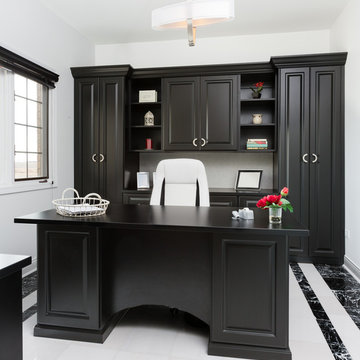
The dramatic contrast of black and white in the office space creates a sophisticated and timeless look that inspires many deco styles. The cabinets were constructed of black melamine with raised panel door faces. A curved modesty panel, continuous base and crown molding help to finish the look.
Designed by Marcia Spinosa for Closet Organizing Systems
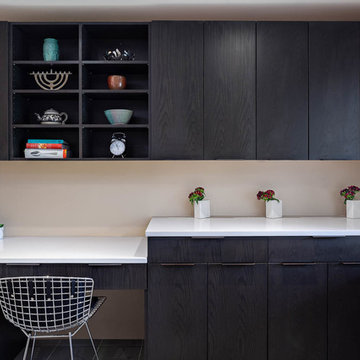
A minimalist desk area with open shelving and sleek slab cabinet doors.
Idée de décoration pour un grand bureau design avec un mur gris, un sol en marbre, un bureau intégré et un sol gris.
Idée de décoration pour un grand bureau design avec un mur gris, un sol en marbre, un bureau intégré et un sol gris.
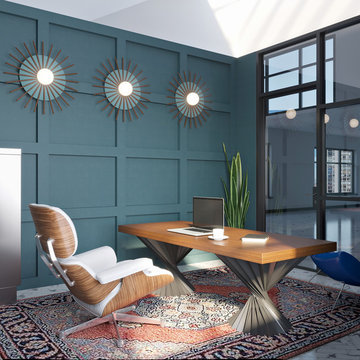
Inspiration pour un bureau design de taille moyenne avec un mur bleu, un sol en marbre, un bureau indépendant et un sol blanc.
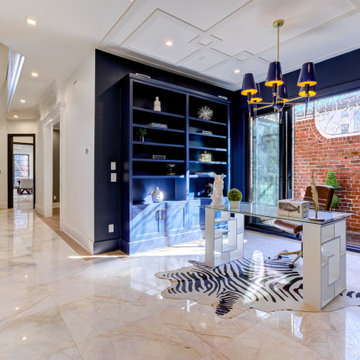
Cette image montre un bureau traditionnel en bois de taille moyenne avec une bibliothèque ou un coin lecture, un mur bleu, un sol en marbre, un bureau indépendant et un plafond en bois.
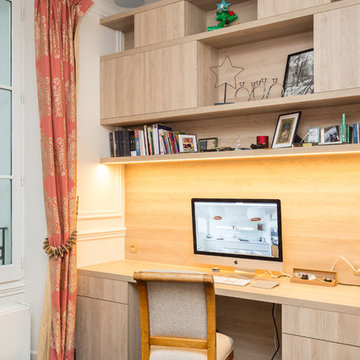
Rénover touche par touche un hôtel particulier. Il s'agit d'un hôtel qui a fait l'objet d'une rénovation 3 ans avant l'acquisition de nos clients. Le style d'intérieur était assez tape-à-l'oeil, proche du rococo. Nos clients souhaitaient quelque chose de plus parisien. Ab initio, ils prévoyaient de tout casser/refaire.
Cependant les matériaux utilisés étaient d'excellente qualité, nous avons préféré les garder et les retravailler/moderniser. Nous avons ainsi repeint, installé un nouveau parquet et travaillé la mensuiserie (tout a été fait en France). Les travaux ont eu lieu en août.
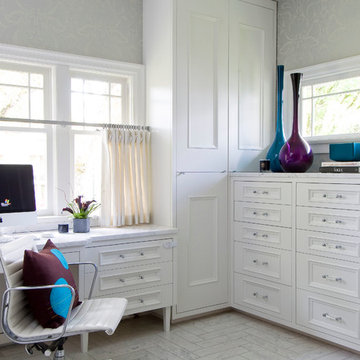
Cette image montre un bureau traditionnel de taille moyenne avec un sol en marbre, un mur blanc, aucune cheminée, un bureau intégré et un sol blanc.
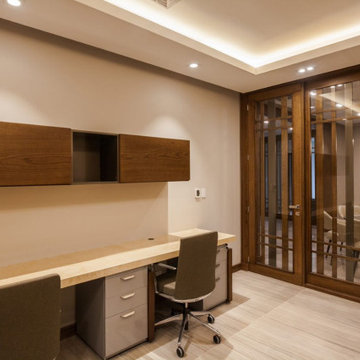
Cette image montre un grand bureau design avec un mur beige, un sol en marbre, un bureau indépendant, un sol beige et du papier peint.
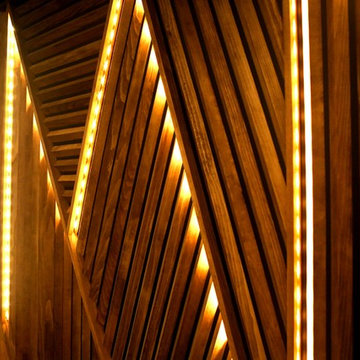
Cette photo montre un grand bureau de type studio avec un mur noir, un sol en marbre, aucune cheminée, un bureau indépendant et un sol blanc.
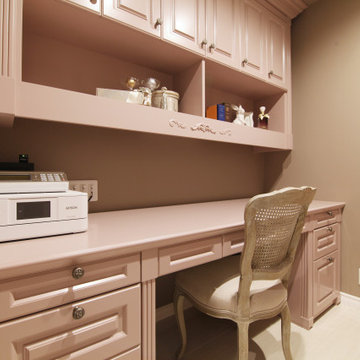
奥様のくつろぎのホームオフィス兼家事室。
オーダーで製作した大人ピンクのエレガントな特注家具。
Idées déco pour un bureau contemporain de taille moyenne avec un mur rose, un sol en marbre, aucune cheminée, un bureau intégré, un sol beige, un plafond en papier peint et du papier peint.
Idées déco pour un bureau contemporain de taille moyenne avec un mur rose, un sol en marbre, aucune cheminée, un bureau intégré, un sol beige, un plafond en papier peint et du papier peint.
Idées déco de bureaux avec un sol en marbre
6
