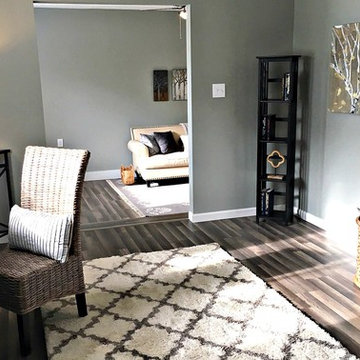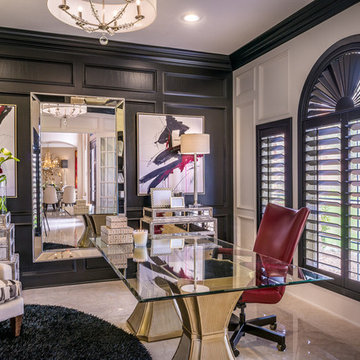Idées déco de bureaux avec un sol en marbre
Trier par :
Budget
Trier par:Populaires du jour
121 - 140 sur 512 photos
1 sur 2
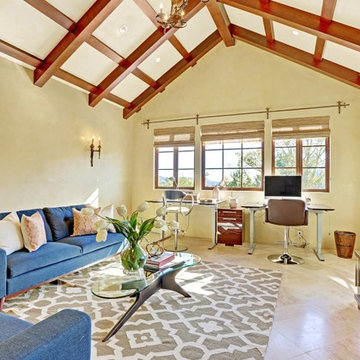
A seamless combination of traditional with contemporary design elements. This elegant, approx. 1.7 acre view estate is located on Ross's premier address. Every detail has been carefully and lovingly created with design and renovations completed in the past 12 months by the same designer that created the property for Google's founder. With 7 bedrooms and 8.5 baths, this 7200 sq. ft. estate home is comprised of a main residence, large guesthouse, studio with full bath, sauna with full bath, media room, wine cellar, professional gym, 2 saltwater system swimming pools and 3 car garage. With its stately stance, 41 Upper Road appeals to those seeking to make a statement of elegance and good taste and is a true wonderland for adults and kids alike. 71 Ft. lap pool directly across from breakfast room and family pool with diving board. Chef's dream kitchen with top-of-the-line appliances, over-sized center island, custom iron chandelier and fireplace open to kitchen and dining room.
Formal Dining Room Open kitchen with adjoining family room, both opening to outside and lap pool. Breathtaking large living room with beautiful Mt. Tam views.
Master Suite with fireplace and private terrace reminiscent of Montana resort living. Nursery adjoining master bath. 4 additional bedrooms on the lower level, each with own bath. Media room, laundry room and wine cellar as well as kids study area. Extensive lawn area for kids of all ages. Organic vegetable garden overlooking entire property.
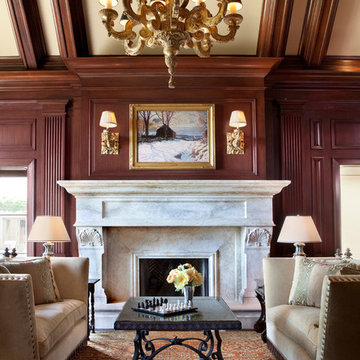
A classic library is adorned in head-to-toe mahogany wood with a showstopping marble fireplace as the accent piece. Tailored furniture and traditional lighting merge today's trends with timeless design. The high-vaulted 18' ceiling opens up the space, creating a feeling of openness and prevents the rich woods from feeling too heavy. We displayed our client's world map collection in a gallery-style manner for extra intrigue and sophistication.
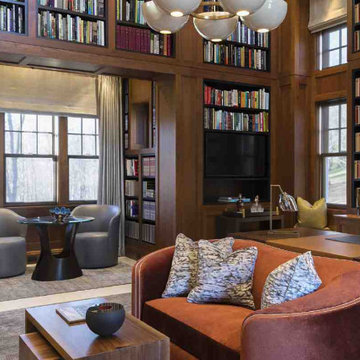
With a large collection of books and an avid interest in American history, this client contacted TULLY&KLAS to design a library to house his book collection and space to read and research. As we do with many of our projects, we love to incorporate imagery and influences from our travels around the world. We had just returned from a trip to Ireland where we visited the library at Trinity College in Dublin which became the inspiration for the multi-tiered bookshelves in this 20 foot ceiling space.
We like to think of the design aesthetic as mid-century modern meets Irish library. The double height ceilings are finished in teak and ebonized mahogany, the marble floors have radiant heat to keep things warm in the winter, and there is an elevator to access the basement which has a large table for looking at old maps and building plans.
To make this space private yet accessible to the main house, the entrance is just off the terrace from the main house. A perfect place to get away but still stay connected.
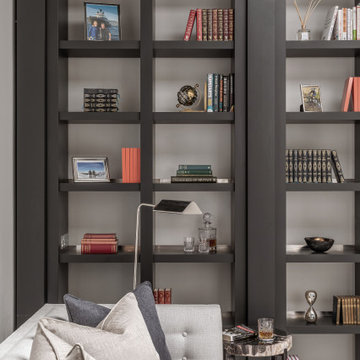
Exemple d'un grand bureau chic avec un mur blanc, un sol en marbre, un bureau indépendant et un sol gris.
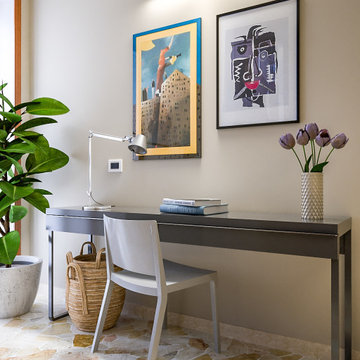
Liadesign
Exemple d'un bureau tendance de taille moyenne avec une bibliothèque ou un coin lecture, un mur beige, un sol en marbre, un bureau indépendant et un sol multicolore.
Exemple d'un bureau tendance de taille moyenne avec une bibliothèque ou un coin lecture, un mur beige, un sol en marbre, un bureau indépendant et un sol multicolore.
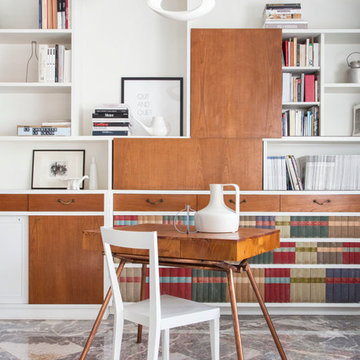
Réalisation d'un petit bureau vintage de type studio avec un mur blanc, un bureau indépendant et un sol en marbre.
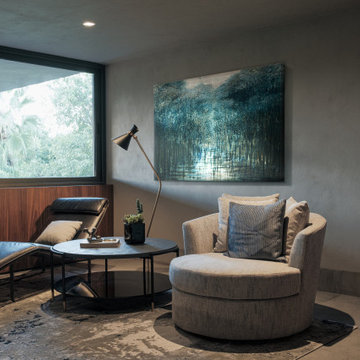
Inspiration pour un bureau design en bois de taille moyenne et de type studio avec un mur gris, un sol en marbre, un bureau intégré et un sol gris.
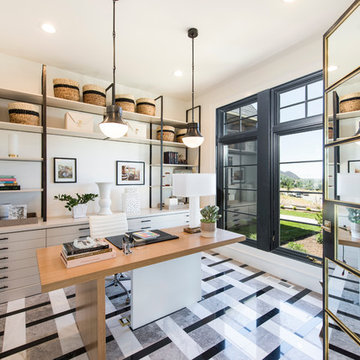
Aménagement d'un bureau contemporain de taille moyenne avec un mur blanc, un sol en marbre, aucune cheminée, un bureau indépendant et un sol multicolore.
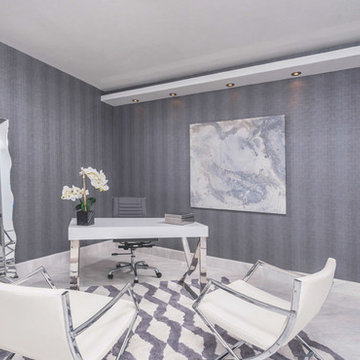
Cette photo montre un grand bureau tendance avec un mur gris, un sol en marbre, un bureau indépendant et un sol blanc.
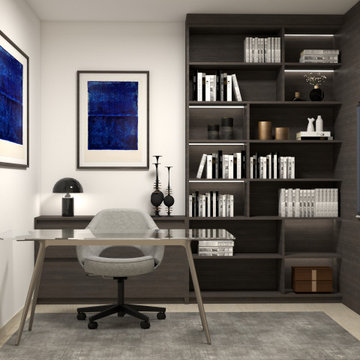
Idée de décoration pour un petit bureau minimaliste en bois de type studio avec un mur beige, un sol en marbre, un bureau indépendant et un sol beige.
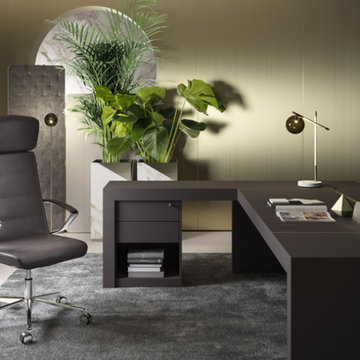
CUBE
Marked and essential lines characterize this series of executive offices. Worktops and structures are thick, while new proposals for combining colors, finishes and materials perfectly interpret both the classic and contemporary office. Glossy structures, in wood or melamine accompanied by tops in glass, wood or leather, make this executive office of particular elegance. Executive office furniture, open containers and bookcases complete the series.
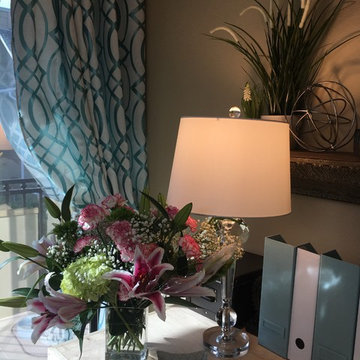
Exemple d'un petit bureau chic avec un mur beige, un sol en marbre, aucune cheminée, un bureau intégré et un sol blanc.
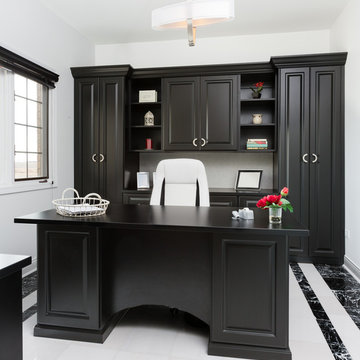
The dramatic contrast of black and white in the office space creates a sophisticated and timeless look that inspires many deco styles. The cabinets were constructed of black melamine with raised panel door faces. A curved modesty panel, continuous base and crown molding help to finish the look.
Designed by Marcia Spinosa for Closet Organizing Systems
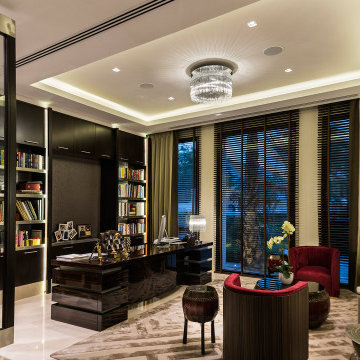
Contemporary Style, Residential Office, Tray Ceiling, Custom Room Divider from Ebony Wood Frames and Glass Combined with Drawers with Marble Tops, Ceiling Mount Crystal Chandelier, Recessed Lights, Linear LED Ceiling Lighting Details, Table Task Lamp, and two Floor Lamps with Crystal Tubing and Metal Chrome Plated Bases, Marble Flooring, High-Gloss Ebony Wood Desk with Modesty Panel and Pedestals with Linear LED Lighting Elements, Executive Tufted Back Leather Office Chair, two Visitor Chairs with Back in Ebony High-Gloss Wood and Interior in Red Nubuck, Custom Build Office Wall Unit, Off-White Fabric Sofa, Ethnic Coffee and End Tables Resembling the Drums in Dark Wood and Bronze, Wool and Silk Light Beige and Taupe Details Area Rug, Pleated Silk Drapery, Wooden Blinds, Vase, Light Beige Room Color Palette.
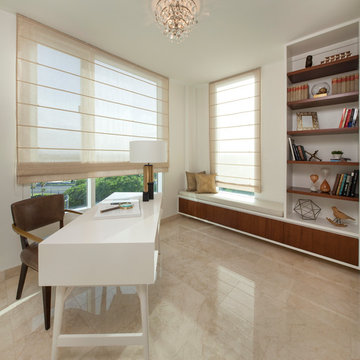
Photography by Carlos Perez Lopez © Chromatica.
Aménagement d'un bureau moderne de taille moyenne avec un mur beige, un sol en marbre, un bureau indépendant et aucune cheminée.
Aménagement d'un bureau moderne de taille moyenne avec un mur beige, un sol en marbre, un bureau indépendant et aucune cheminée.
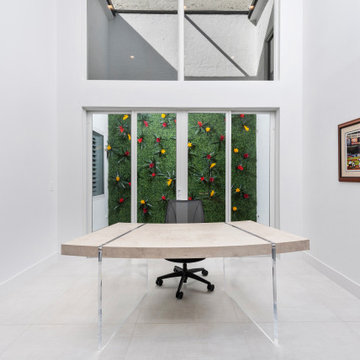
Lakefront residence in exclusive south Florida golf course community. Use of mixed metallic textiles and finishes combined with lucite furniture allows the view and bold oversized art to become the visual centerpieces of each space. Large sculptural light fixtures fill the height created by the soaring vaulted ceilings. Lux fabrics mixed with chrome or lucite create a contemporary feel to the space without losing the soft comforts that make this space feel like home.
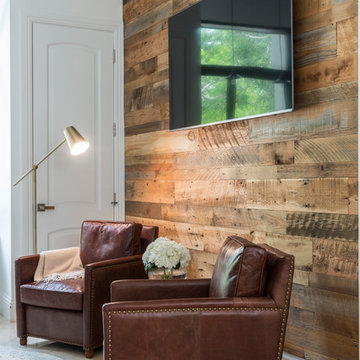
Aménagement d'un bureau industriel de taille moyenne avec une bibliothèque ou un coin lecture, un mur blanc, un sol en marbre, aucune cheminée, un bureau indépendant et un sol beige.
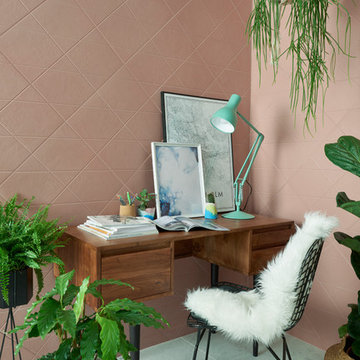
A mid-tone blush to bring a dusky warmth to your interior. Its cross-hatch pattern can create multiple designs from different laying patterns, while grout lines become part of the pattern to create either a seamless or statement surface. Size: 45 x 45 cm.
Idées déco de bureaux avec un sol en marbre
7
