Idées déco de bureaux avec un sol en travertin et un sol de tatami
Trier par :
Budget
Trier par:Populaires du jour
1 - 20 sur 511 photos

Our Ridgewood Estate project is a new build custom home located on acreage with a lake. It is filled with luxurious materials and family friendly details.

A former unused dining room, this cozy library is transformed into a functional space that features grand bookcases perfect for voracious book lovers, displays of treasured antiques and a gallery wall collection of personal artwork.
Shown in this photo: home library, library, mercury chandelier, area rug, slipper chairs, gray chairs, tufted ottoman, custom bookcases, nesting tables, wall art, accessories, antiques & finishing touches designed by LMOH Home. | Photography Joshua Caldwell.
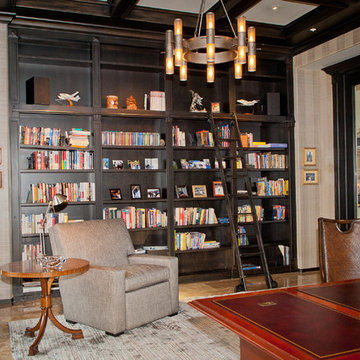
BRENDA JACOBSON PHOTOGRAPHY
Cette image montre un grand bureau craftsman avec une bibliothèque ou un coin lecture, un mur multicolore, un sol en travertin, aucune cheminée et un bureau indépendant.
Cette image montre un grand bureau craftsman avec une bibliothèque ou un coin lecture, un mur multicolore, un sol en travertin, aucune cheminée et un bureau indépendant.

Inspiration pour un grand bureau craftsman avec une bibliothèque ou un coin lecture, un sol en travertin, aucune cheminée et un mur gris.
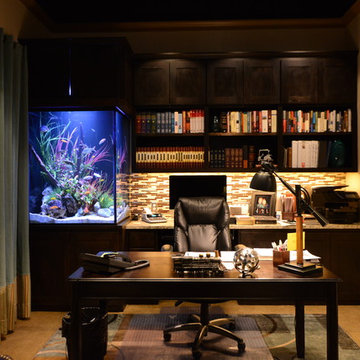
This aquarium is 225 gallons with a lengths of 36", width of 30" and height of 48". The filtration system is housed in the matching cabinet below the aquarium and is lit with LED lighting.
Location- Garland, Texas
Year Completed- 2013
Project Cost- $8000.00
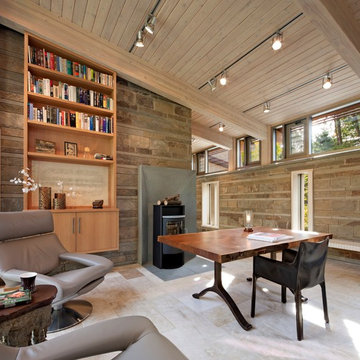
Idée de décoration pour un grand bureau design avec un poêle à bois, un bureau indépendant, un sol beige, un mur beige et un sol en travertin.
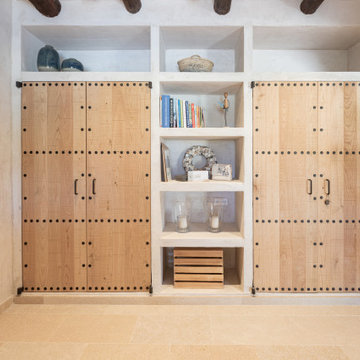
Idée de décoration pour un bureau méditerranéen de taille moyenne avec un mur beige, un sol en travertin, un sol beige et poutres apparentes.
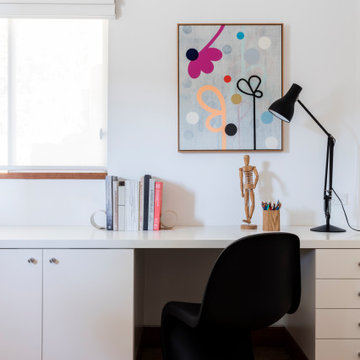
Idée de décoration pour un bureau vintage de taille moyenne avec un mur blanc, un sol en travertin, un bureau intégré et un sol marron.
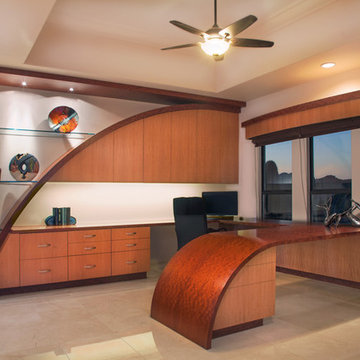
Idée de décoration pour un grand bureau design avec un mur blanc, un sol en travertin, aucune cheminée et un bureau intégré.
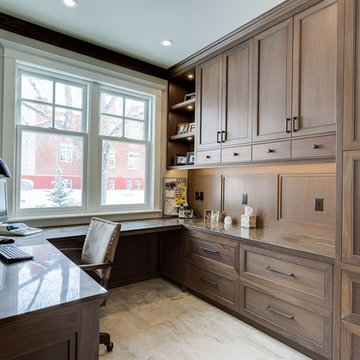
Inspiration pour un bureau traditionnel de taille moyenne avec un mur beige, un sol en travertin, aucune cheminée et un bureau intégré.
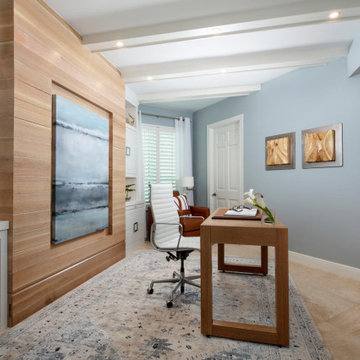
This home office has a custom Murphy bed design that will not disappoint your guest!
Réalisation d'un grand bureau marin en bois avec un mur bleu, un sol en travertin, un bureau indépendant, un sol beige et poutres apparentes.
Réalisation d'un grand bureau marin en bois avec un mur bleu, un sol en travertin, un bureau indépendant, un sol beige et poutres apparentes.
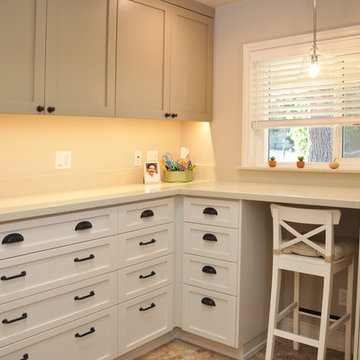
Idée de décoration pour un bureau atelier tradition de taille moyenne avec un mur blanc, un sol en travertin, un bureau intégré et un sol beige.
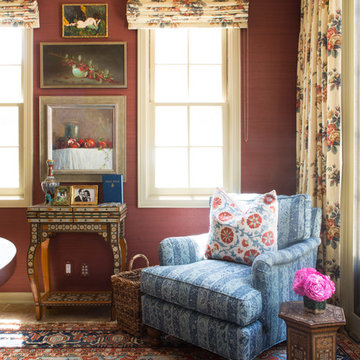
Photos by Erika Bierman www.erikabiermanphotography.com
Réalisation d'un bureau bohème de taille moyenne avec un mur rouge, un sol en travertin, aucune cheminée et un bureau intégré.
Réalisation d'un bureau bohème de taille moyenne avec un mur rouge, un sol en travertin, aucune cheminée et un bureau intégré.
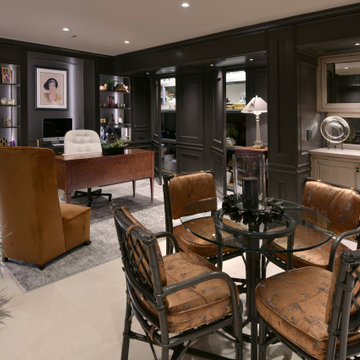
Cette photo montre un bureau chic de type studio et de taille moyenne avec un mur noir, un sol en travertin, une cheminée ribbon, un manteau de cheminée en pierre, un bureau indépendant, un sol beige et du lambris.
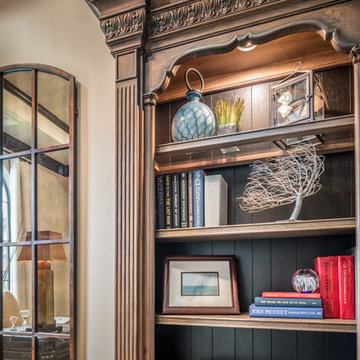
Traditional in design but there is nothing traditional about this office. Tons of natural light pours in from the windows and complements that gorgeous hardwood storage and brings out the little pops of color strategically placed on the shelves. The client came with the huge antique desk that had been passed down form generation to generation and we just had to use it! A great starting point of course but the room needed a little bit of umpiring up with a colorful rug and the divided mirror to make the room feel larger. Who doesn't love the rich colors of the molding too?!
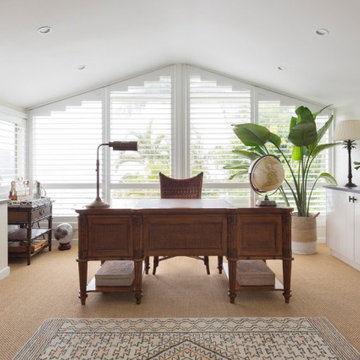
Cette image montre un grand bureau minimaliste avec un mur bleu, un sol de tatami, un bureau indépendant, un sol beige et un plafond voûté.
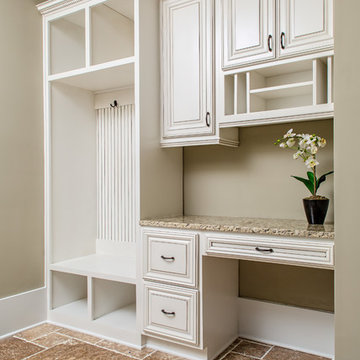
Thoughtful spaces to help keep you organized
Cette image montre un petit bureau rustique avec un mur beige, un bureau intégré, aucune cheminée, un sol en travertin et un sol beige.
Cette image montre un petit bureau rustique avec un mur beige, un bureau intégré, aucune cheminée, un sol en travertin et un sol beige.
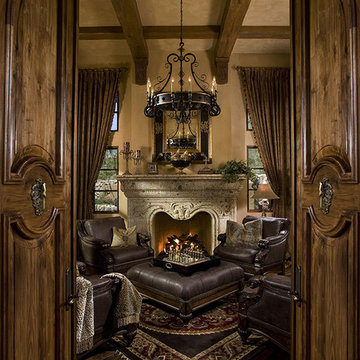
This beautiful fireplace were designed and built by Fratantoni Luxury Estates. It shows what dedication to detail truly means. Check out our Facebook Fan Page at www.Facebook.com/FratantoniLuxuryEstates

A former unused dining room, this cozy library is transformed into a functional space that features grand bookcases perfect for voracious book lovers, displays of treasured antiques and a gallery wall collection of personal artwork.
Shown in this photo: home library, library, mercury chandelier, area rug, slipper chairs, gray chairs, tufted ottoman, custom bookcases, nesting tables, wall art, accessories, antiques & finishing touches designed by LMOH Home. | Photography Joshua Caldwell.

Ernesto Santalla PLLC is located in historic Georgetown, Washington, DC.
Ernesto Santalla was born in Cuba and received a degree in Architecture from Cornell University in 1984, following which he moved to Washington, DC, and became a registered architect. Since then, he has contributed to the changing skyline of DC and worked on projects in the United States, Puerto Rico, and Europe. His work has been widely published and received numerous awards.
Ernesto Santalla PLLC offers professional services in Architecture, Interior Design, and Graphic Design. This website creates a window to Ernesto's projects, ideas and process–just enough to whet the appetite. We invite you to visit our office to learn more about us and our work.
Photography by Geoffrey Hodgdon
Idées déco de bureaux avec un sol en travertin et un sol de tatami
1