Idées déco de bureaux avec un sol en vinyl et différents designs de plafond
Trier par :
Budget
Trier par:Populaires du jour
1 - 20 sur 243 photos
1 sur 3

Exemple d'un bureau rétro de taille moyenne avec une bibliothèque ou un coin lecture, un sol en vinyl, aucune cheminée, un sol beige et un plafond décaissé.

Idée de décoration pour un bureau design de taille moyenne avec un mur beige, un sol en vinyl, aucune cheminée, un bureau intégré, un sol beige, un plafond en papier peint et du papier peint.
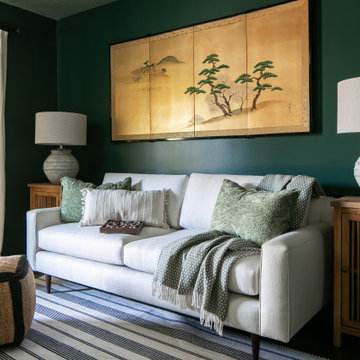
Contemporary Craftsman designed by Kennedy Cole Interior Design.
build: Luxe Remodeling
Aménagement d'un bureau contemporain de taille moyenne avec un mur vert, un sol en vinyl, un sol marron et un plafond en papier peint.
Aménagement d'un bureau contemporain de taille moyenne avec un mur vert, un sol en vinyl, un sol marron et un plafond en papier peint.
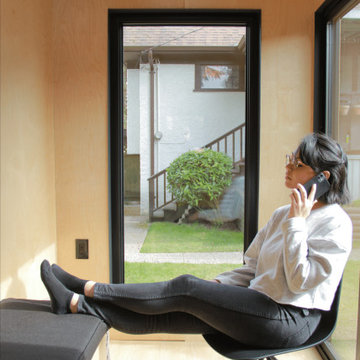
Expand your home with a personal office, study space or creative studio -- without the hassle of a major renovation. This is your modern workspace.
------------
Available for installations across Metro Vancouver. View the full collection of Signature Sheds here: https://www.novellaoutdoors.com/the-novella-signature-sheds
------------
View this model at our contactless open house: https://calendly.com/novelldb/novella-outdoors-contactless-open-house?month=2021-03
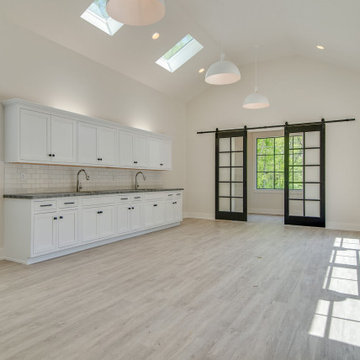
Idée de décoration pour un très grand bureau tradition de type studio avec un mur blanc, un sol en vinyl, un sol marron et un plafond voûté.
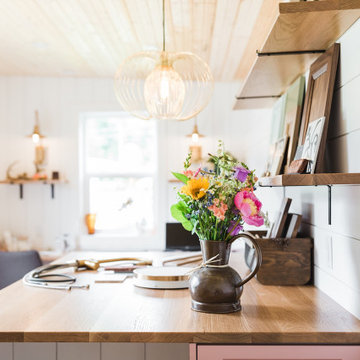
Cette photo montre un petit bureau atelier nature avec un mur blanc, un sol en vinyl, un bureau intégré, un sol marron, un plafond en bois et du lambris de bois.
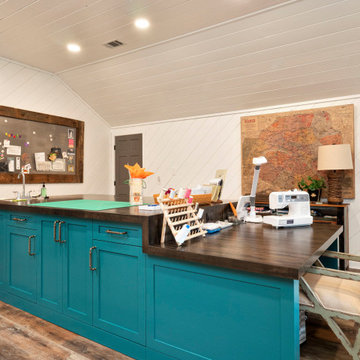
Cette photo montre un grand bureau atelier rétro avec un mur blanc, un sol en vinyl, un bureau intégré, un sol marron, un plafond en lambris de bois et du lambris de bois.
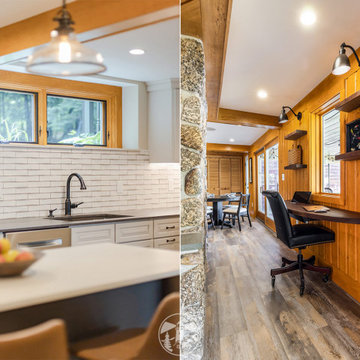
What was once a narrow, dark hallway, used for the family’s beverage center, is now a custom office nook. We removed the small window and replaced it with a larger one. This created a beautifully lit space with amazing views of Lake Winnisquam.
The desk area is designed with a custom built, floating Walnut desk. On the wall above are accompanying floating walnut shelves.
Also featured is the Blanco Performa 32" kitchen sink in Cafe Brown.
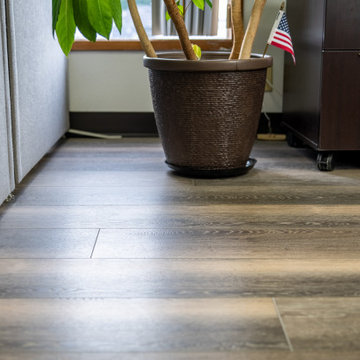
A rustic, wirebrushed design with tones ranging from burnt umber to wicker. This weather-beaten oak style works wonders in a modern farmhouse looking for durable vinyl floors. With the Modin Collection, we have raised the bar on luxury vinyl plank. The result is a new standard in resilient flooring. Modin offers true embossed in register texture, a low sheen level, a rigid SPC core, an industry-leading wear layer, and so much more.
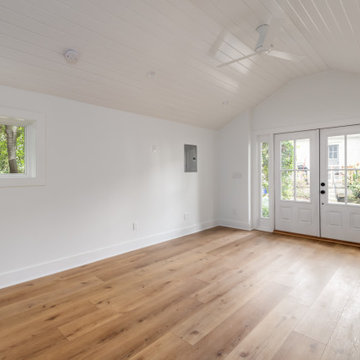
Our homeowners need a flex space and an existing cinder block garage was the perfect place. The garage was waterproofed and finished and now is fully functional as an open office space with a wet bar and a full bathroom. It is bright, airy and as private as you need it to be to conduct business on a day to day basis.
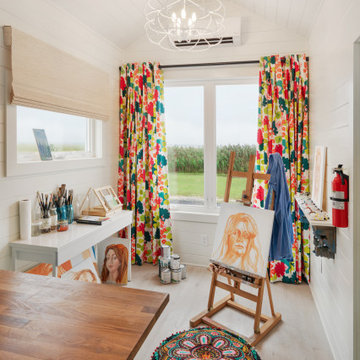
Exemple d'un petit bureau éclectique avec un sol en vinyl, un plafond en lambris de bois, un plafond voûté, un mur blanc, un bureau indépendant, un sol beige et du lambris de bois.

We usually have a galley style kitchen in the Oasis but this desk was requested.
I love working with clients that have ideas that I have been waiting to bring to life. All of the owner requests were things I had been wanting to try in an Oasis model. The table and seating area in the circle window bump out that normally had a bar spanning the window; the round tub with the rounded tiled wall instead of a typical angled corner shower; an extended loft making a big semi circle window possible that follows the already curved roof. These were all ideas that I just loved and was happy to figure out. I love how different each unit can turn out to fit someones personality.
The Oasis model is known for its giant round window and shower bump-out as well as 3 roof sections (one of which is curved). The Oasis is built on an 8x24' trailer. We build these tiny homes on the Big Island of Hawaii and ship them throughout the Hawaiian Islands.
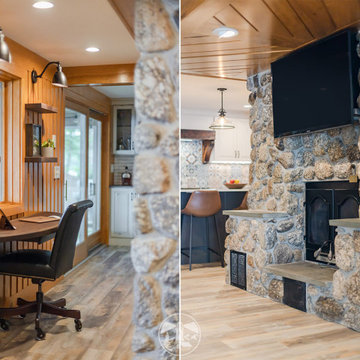
What was once a narrow, dark hallway, used for the family’s beverage center, is now a custom office nook. We removed the small window and replaced it with a larger one. This created a beautifully lit space with amazing views of Lake Winnisquam.
The desk area is designed with a custom built, floating Walnut desk. On the wall above are accompanying floating walnut shelves.
Also featured is the family built stone fireplace. The entire first floor renovation was designed and built around this key feature.
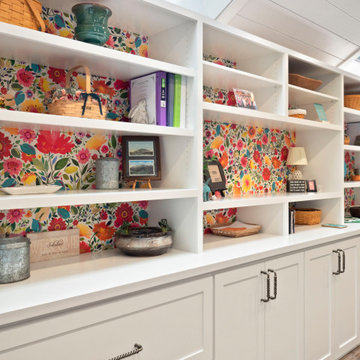
Réalisation d'un grand bureau atelier vintage avec un mur blanc, un sol en vinyl, un bureau intégré, un sol marron, un plafond en lambris de bois et du lambris de bois.
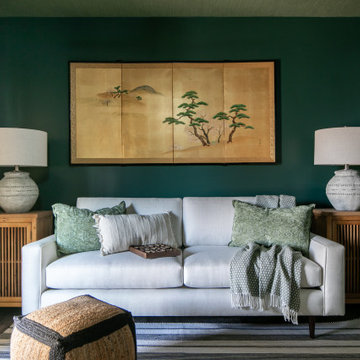
Contemporary Craftsman designed by Kennedy Cole Interior Design.
build: Luxe Remodeling
Cette image montre un bureau design de taille moyenne avec un mur vert, un sol en vinyl, un sol marron et un plafond en papier peint.
Cette image montre un bureau design de taille moyenne avec un mur vert, un sol en vinyl, un sol marron et un plafond en papier peint.
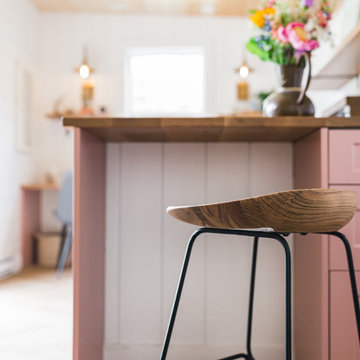
Exemple d'un petit bureau atelier nature avec un mur blanc, un sol en vinyl, un bureau intégré, un sol marron, un plafond en bois et du lambris de bois.
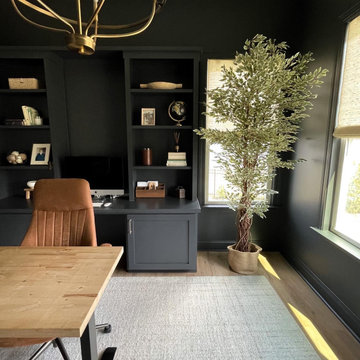
Idée de décoration pour un bureau tradition de taille moyenne avec un mur bleu, un sol en vinyl, aucune cheminée, un bureau indépendant, un sol marron et un plafond en bois.
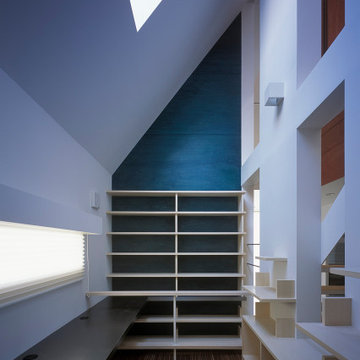
2階書斎の内観
Réalisation d'un petit bureau design avec un mur blanc, un sol en vinyl, aucune cheminée, un bureau intégré, un sol marron, un plafond en papier peint et du papier peint.
Réalisation d'un petit bureau design avec un mur blanc, un sol en vinyl, aucune cheminée, un bureau intégré, un sol marron, un plafond en papier peint et du papier peint.
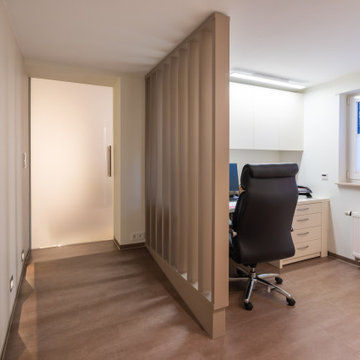
Das Arbeitszimmer war über zwei Stufen vom Wohnzimmer aus zu erreichen. Die Kundin wünschte sich einen barrierefreien Zugang. Wir haben eine Rampe eingeplant, um die tiefer gelegenen Räume erreichen zu können. Bodennahe Wandleuchten funktionieren über einen Bewegungsmelder. Der Raumteiler fungiert gleichzeitig als Brüstung und trennt den Durchgangsbereich optisch ab. Ein LED Tageslicht Paneel und passende Spots geben dem ansonsten recht dunklen Raum die passende Beleuchtung.
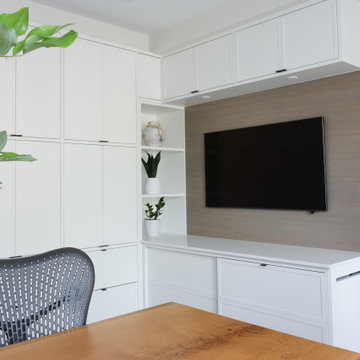
Aménagement d'un bureau contemporain en bois de taille moyenne avec un sol en vinyl, un bureau intégré et un plafond décaissé.
Idées déco de bureaux avec un sol en vinyl et différents designs de plafond
1