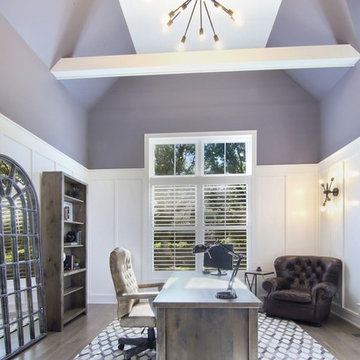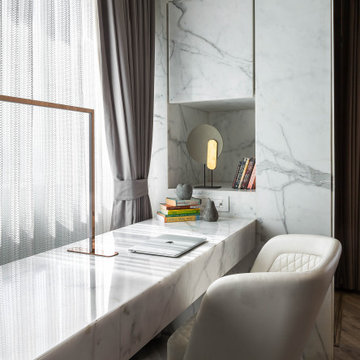Idées déco de bureaux avec parquet clair et un sol gris
Trier par :
Budget
Trier par:Populaires du jour
1 - 20 sur 369 photos
1 sur 3

The sophisticated study adds a touch of moodiness to the home. Our team custom designed the 12' tall built in bookcases and wainscoting to add some much needed architectural detailing to the plain white space and 22' tall walls. A hidden pullout drawer for the printer and additional file storage drawers add function to the home office. The windows are dressed in contrasting velvet drapery panels and simple sophisticated woven window shades. The woven textural element is picked up again in the area rug, the chandelier and the caned guest chairs. The ceiling boasts patterned wallpaper with gold accents. A natural stone and iron desk and a comfortable desk chair complete the space.
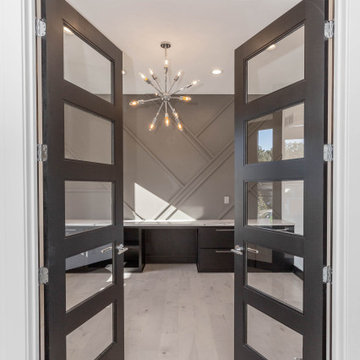
Glass panel doors
Réalisation d'un grand bureau minimaliste avec un mur gris, parquet clair, un bureau intégré et un sol gris.
Réalisation d'un grand bureau minimaliste avec un mur gris, parquet clair, un bureau intégré et un sol gris.
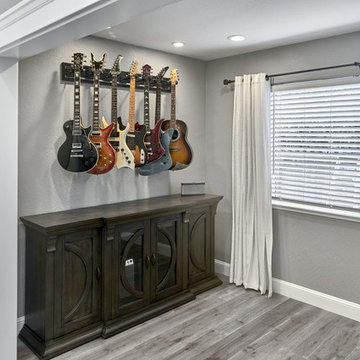
Mark Pinkerton, vi360 Photography
Cette photo montre un bureau chic de taille moyenne et de type studio avec un mur gris, parquet clair, un bureau indépendant et un sol gris.
Cette photo montre un bureau chic de taille moyenne et de type studio avec un mur gris, parquet clair, un bureau indépendant et un sol gris.
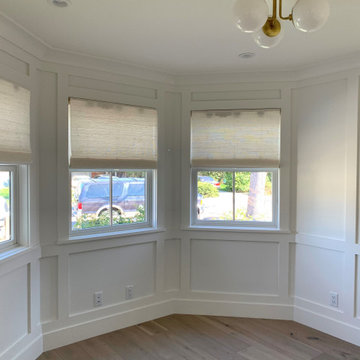
2021 - 3,100 square foot Coastal Farmhouse Style Residence completed with French oak hardwood floors throughout, light and bright with black and natural accents.

Design, manufacture and installation of a bespoke large built-in library with handmade oak sliding ladder, built in soft close drawers, storage cabinets, display cabinets with lighting, seating and built in radiator cabinet. All cabinetry has a sprayed finish and the sliding oak ladder is finished in a natural oil.
Photography by Alex Maguire Photography.
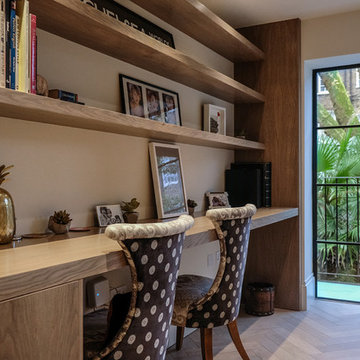
Réalisation d'un petit bureau tradition avec un mur beige, parquet clair, un bureau intégré et un sol gris.
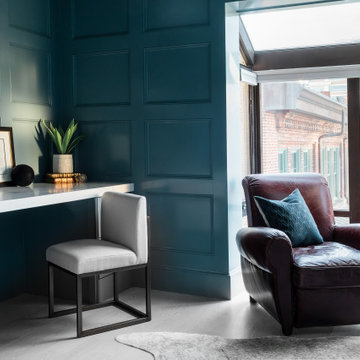
European Fine Paints High Gloss Blue Paint, Custom wall paneling, custom desk. CB2 Decorative accessories, Loloi Canyon faux fur area Rug.
Design Principal: Justene Spaulding
Junior Designer: Keegan Espinola
Photography: Joyelle West
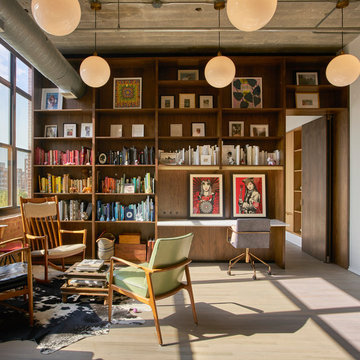
Mike Schwartz Photography
Exemple d'un bureau industriel avec une bibliothèque ou un coin lecture, un mur blanc, parquet clair, un bureau intégré et un sol gris.
Exemple d'un bureau industriel avec une bibliothèque ou un coin lecture, un mur blanc, parquet clair, un bureau intégré et un sol gris.
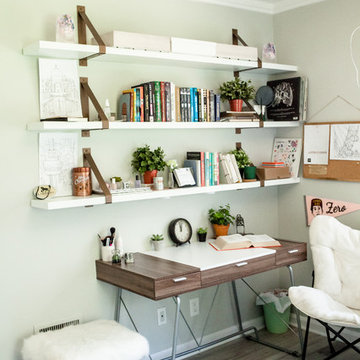
Cette photo montre un bureau chic de taille moyenne avec parquet clair, un sol gris, un mur gris, aucune cheminée et un bureau indépendant.
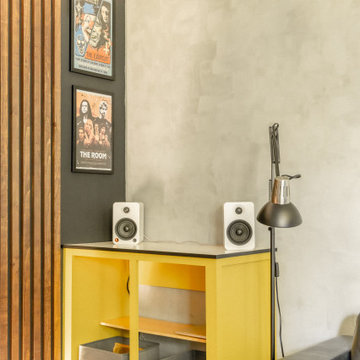
Cette image montre un bureau design en bois de taille moyenne avec un mur gris, parquet clair, un bureau indépendant et un sol gris.
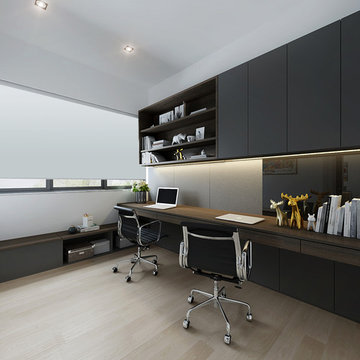
Cette photo montre un bureau tendance avec un mur blanc, parquet clair, un bureau intégré et un sol gris.
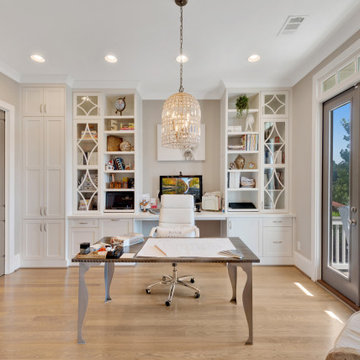
Home Office
Cette photo montre un grand bureau chic avec un mur gris, parquet clair, un bureau intégré et un sol gris.
Cette photo montre un grand bureau chic avec un mur gris, parquet clair, un bureau intégré et un sol gris.
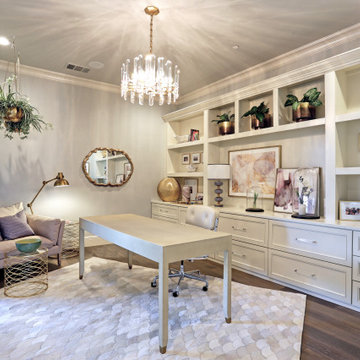
A gorgeously detailed and endlessly elegantly workspace that drips with gilded finishes while silky soft colors rise up in art and accents like a summer sunrise. A shagreen embossed desk sits top a scalloped cowhide rug looking out over the pool in the outdoor space. Built in shelves and cabinets provide storage space and display art, plants and treasures. A settee in the corner is the first focal point as you enter the room, an inviting spot to take a call, enjoy a break with a book or curl up with a pet.
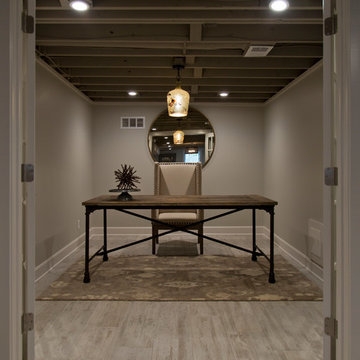
Nichole Kennelly Photography
Cette photo montre un bureau nature de taille moyenne avec un mur gris, parquet clair, un bureau indépendant et un sol gris.
Cette photo montre un bureau nature de taille moyenne avec un mur gris, parquet clair, un bureau indépendant et un sol gris.
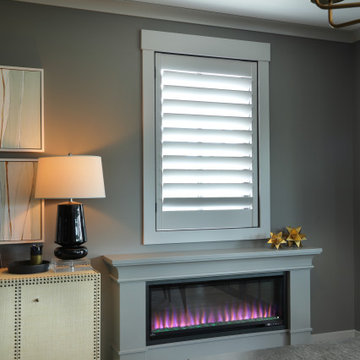
The upper conference room in our Live/Work Office features a folding door wall that expands the room to twice its size when opened. We found that the ceiling lamps on the porch were not quite enough to heat the entire space so we turned to Napoleon Fireplaces for a recommendation. The lead us to the Alluravision Electric Fireplace. It was the perfect addition to our space creating enough heat to make it comfortable for entertaining and with the custom designed surround gives a sophisticated look to the space.
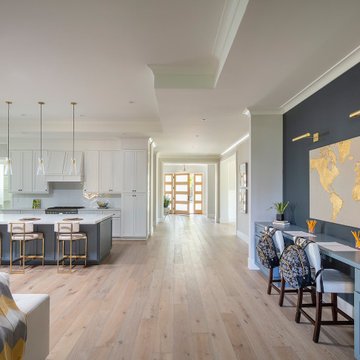
New construction of a 3,100 square foot single-story home in a modern farmhouse style designed by Arch Studio, Inc. licensed architects and interior designers. Built by Brooke Shaw Builders located in the charming Willow Glen neighborhood of San Jose, CA.
Architecture & Interior Design by Arch Studio, Inc.
Photography by Eric Rorer
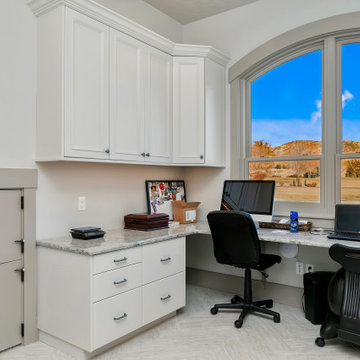
Cette image montre un bureau traditionnel de taille moyenne avec un mur blanc, parquet clair, aucune cheminée, un bureau intégré et un sol gris.
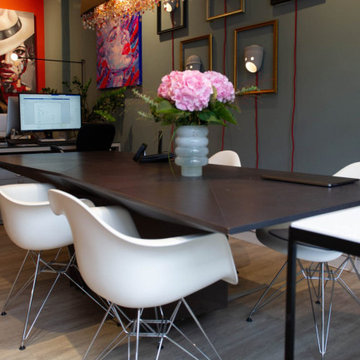
Modern gemütlich, Büro mit Konferenztisch
Aménagement d'un bureau rétro de taille moyenne avec un mur bleu, parquet clair, une cheminée d'angle, un bureau intégré et un sol gris.
Aménagement d'un bureau rétro de taille moyenne avec un mur bleu, parquet clair, une cheminée d'angle, un bureau intégré et un sol gris.
Idées déco de bureaux avec parquet clair et un sol gris
1
