Idées déco de bureaux avec un sol gris
Trier par :
Budget
Trier par:Populaires du jour
121 - 140 sur 6 431 photos
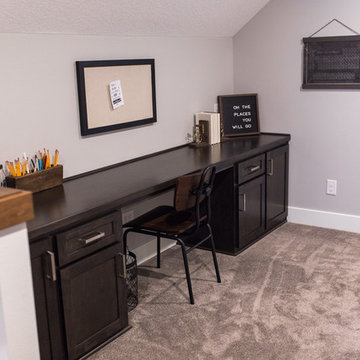
Teryn Rae Photography
Cette photo montre un bureau chic de taille moyenne avec un mur gris, moquette, aucune cheminée, un bureau intégré et un sol gris.
Cette photo montre un bureau chic de taille moyenne avec un mur gris, moquette, aucune cheminée, un bureau intégré et un sol gris.
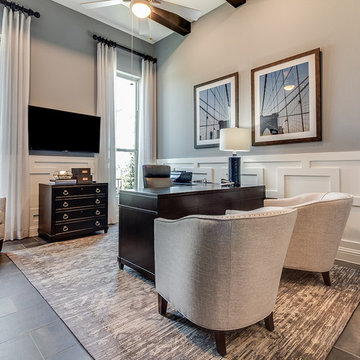
Aménagement d'un bureau moderne de taille moyenne avec un mur gris, un sol en carrelage de céramique, aucune cheminée, un bureau indépendant et un sol gris.
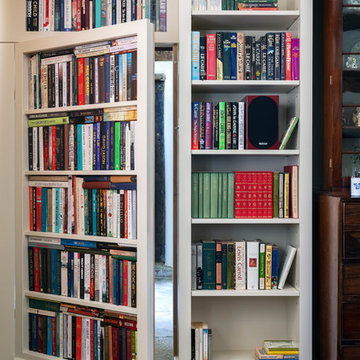
Marc Wilson
Idées déco pour un bureau classique de taille moyenne avec une bibliothèque ou un coin lecture, un mur beige, un sol en calcaire, un bureau indépendant et un sol gris.
Idées déco pour un bureau classique de taille moyenne avec une bibliothèque ou un coin lecture, un mur beige, un sol en calcaire, un bureau indépendant et un sol gris.
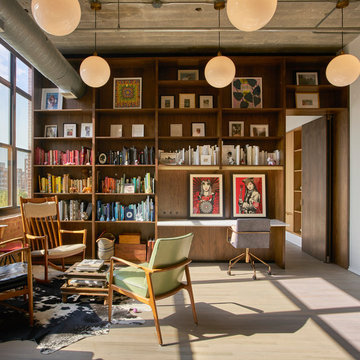
Mike Schwartz Photography
Exemple d'un bureau industriel avec une bibliothèque ou un coin lecture, un mur blanc, parquet clair, un bureau intégré et un sol gris.
Exemple d'un bureau industriel avec une bibliothèque ou un coin lecture, un mur blanc, parquet clair, un bureau intégré et un sol gris.
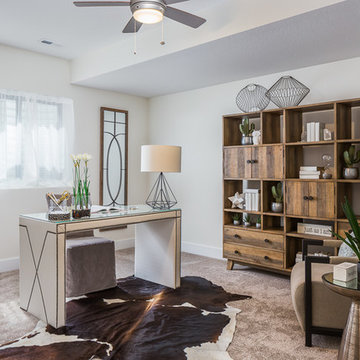
This multi-use lower level room is situated off the entertainment space. While it could easily be used for an additional bedroom or excercise room, we thought it made for a perfect home office. White walls and trim and plenty of natural light keep the space fresh and bright. Club chairs provide extra seating for meetings or having a chat. The reclaimed wood shelving unit offers ample storage and the "window" mirrors add an element of architectural interest as well as helping bounce light and make the room feel bigger.
Photo: Kerry Bern www.prepiowa.com
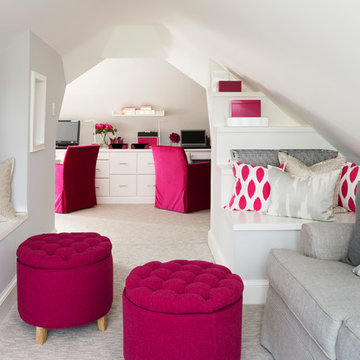
Stacy Zarin Goldberg
Cette image montre un bureau style shabby chic de taille moyenne avec un mur gris, moquette, aucune cheminée, un bureau intégré et un sol gris.
Cette image montre un bureau style shabby chic de taille moyenne avec un mur gris, moquette, aucune cheminée, un bureau intégré et un sol gris.

Location: Denver, CO, USA
Dado designed this 4,000 SF condo from top to bottom. A full-scale buildout was required, with custom fittings throughout. The brief called for design solutions that catered to both the client’s desire for comfort and easy functionality, along with a modern aesthetic that could support their bold and colorful art collection.
The name of the game - calm modernism. Neutral colors and natural materials were used throughout.
"After a couple of failed attempts with other design firms we were fortunate to find Megan Moore. We were looking for a modern, somewhat minimalist design for our newly built condo in Cherry Creek North. We especially liked Megan’s approach to design: specifically to look at the entire space and consider its flow from every perspective. Megan is a gifted designer who understands the needs of her clients. She spent considerable time talking to us to fully understand what we wanted. Our work together felt like a collaboration and partnership. We always felt engaged and informed. We also appreciated the transparency with product selection and pricing.
Megan brought together a talented team of artisans and skilled craftsmen to complete the design vision. From wall coverings to custom furniture pieces we were always impressed with the quality of the workmanship. And, we were never surprised about costs or timing.
We’ve gone back to Megan several times since our first project together. Our condo is now a Zen-like place of calm and beauty that we enjoy every day. We highly recommend Megan as a designer."
Dado Interior Design
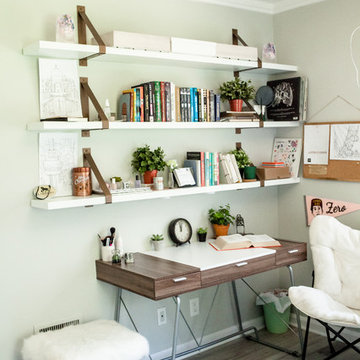
Cette photo montre un bureau chic de taille moyenne avec parquet clair, un sol gris, un mur gris, aucune cheminée et un bureau indépendant.
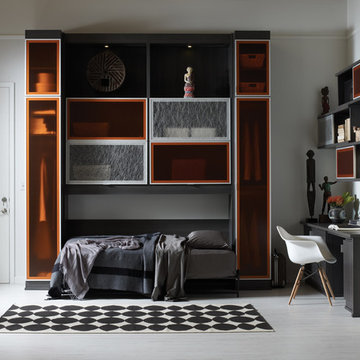
BROOKLYN OFFICE
Contemporary Wall Bed (Open)
• Modern design meets superior functionality with this multi-use space that provides and office, storage and an extra bed.
• Lago® Milano Grey Finish provides a darker backdrop adding a touch of drama to the space.
• Brushed aluminum frames with multiple Ecoresin inserts contribute to the contemporary look and add a pop of color.
• Puck lighting illuminates the space.
• Side-tilt Murphy bed provides a sleeping area as needed.
• Aluminum sliding doors provide concealed storage.
• Push-to-open door and drawer hardware offer ease of use.
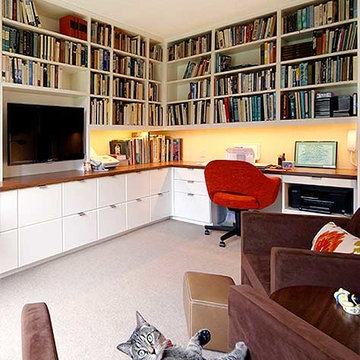
Claudia Giselle Design LLC
Idée de décoration pour un bureau minimaliste de taille moyenne avec une bibliothèque ou un coin lecture, un mur blanc, moquette, aucune cheminée, un bureau intégré et un sol gris.
Idée de décoration pour un bureau minimaliste de taille moyenne avec une bibliothèque ou un coin lecture, un mur blanc, moquette, aucune cheminée, un bureau intégré et un sol gris.

This is a unique multi-purpose space, designed to be both a TV Room and an office for him. We designed a custom modular sofa in the center of the room with movable suede back pillows that support someone facing the TV and can be adjusted to support them if they rotate to face the view across the room above the desk. It can also convert to a chaise lounge and has two pillow backs that can be placed to suite the tall man of the home and another to fit well as his petite wife comfortably when watching TV.
The leather arm chair at the corner windows is a unique ergonomic swivel reclining chair and positioned for TV viewing and easily rotated to take full advantage of the private view at the windows.
The original fine art in this room was created by Tess Muth, San Antonio, TX.
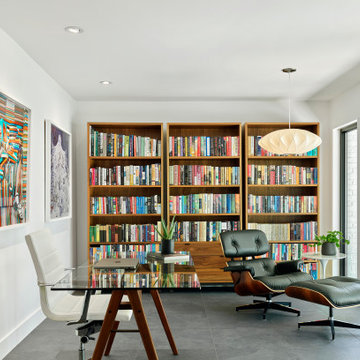
Exemple d'un bureau moderne de taille moyenne avec une bibliothèque ou un coin lecture, un mur blanc, un sol en carrelage de porcelaine, un bureau indépendant et un sol gris.
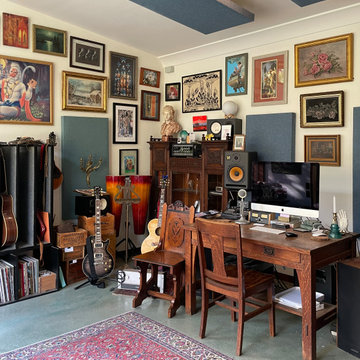
Cette photo montre un petit bureau moderne de type studio avec un mur blanc, sol en béton ciré, un bureau indépendant et un sol gris.
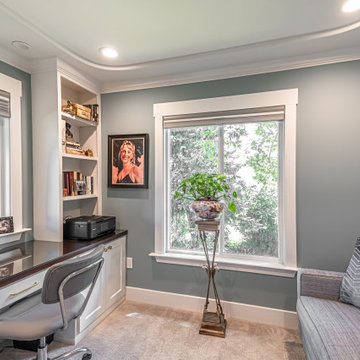
Cosy space in calming gray/green tones with custom hide a bed sofa and built-in cabinetry. Duolite Duette window shades. Built-in desk with glass-covered wood top.New windows, one to the outdoor dining area.
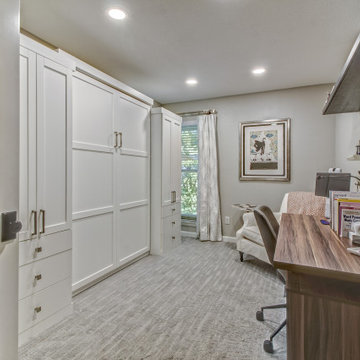
Created new entry to office (previously small bedroom) off the living room.
Idée de décoration pour un bureau tradition de taille moyenne avec un mur gris, moquette, aucune cheminée, un bureau indépendant et un sol gris.
Idée de décoration pour un bureau tradition de taille moyenne avec un mur gris, moquette, aucune cheminée, un bureau indépendant et un sol gris.
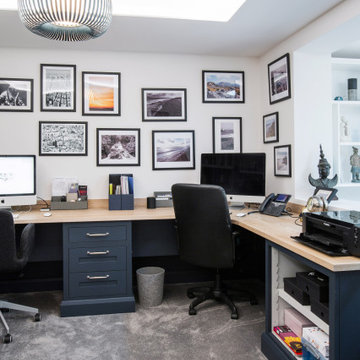
With a busy work schedule and two small children, the homeowners of this recently refurbished family home in Sevenoaks, Kent, commissioned Burlanes to design and create an open plan, organised home office space, that is productive, practical and good looking. Burlanes were also commissioned to create a storage solution for the family's coats, shoes and bags in the entrance hallway.

Réalisation d'un bureau minimaliste avec sol en béton ciré, un bureau indépendant et un sol gris.
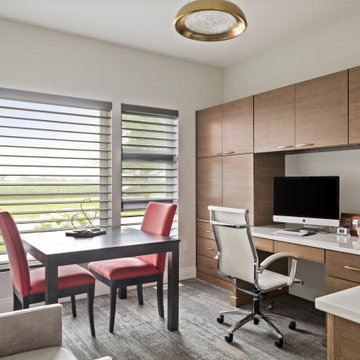
Idée de décoration pour un bureau design de taille moyenne avec un mur blanc, moquette, aucune cheminée, un bureau intégré et un sol gris.
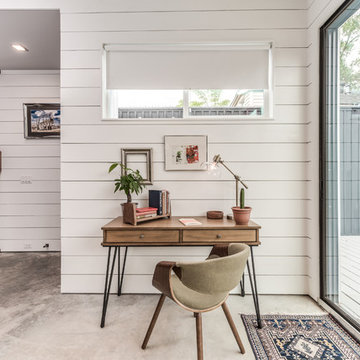
Organized Efficient Spaces for the Inner City Dwellers. 1 of 5 Floor Plans featured in the Nouveau Bungalow Line by Steven Allen Designs, LLC located in the out skirts of Garden Oaks. Features Nouveau Style Front Yard enclosed by a 8-10' fence + Sprawling Deck + 4 Panel Multi-Slide Glass Patio Doors + Designer Finishes & Fixtures + Quatz & Stainless Countertops & Backsplashes + Polished Concrete Floors + Textures Siding + Laquer Finished Interior Doors + Stainless Steel Appliances + Muli-Textured Walls & Ceilings to include Painted Shiplap, Stucco & Sheetrock + Soft Close Cabinet + Toe Kick Drawers + Custom Furniture & Decor by Steven Allen Designs, LLC.
***Check out https://www.nouveaubungalow.com for more details***
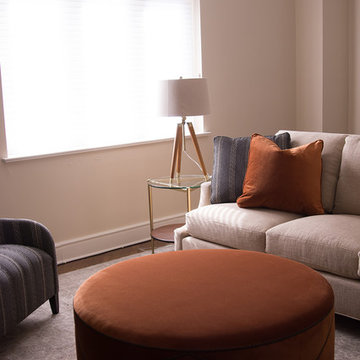
Moving on to the sitting room, which extends from the office. Here, we used many of the same colors -- muted blues and creams with pops of orange. Photos by 618 Creative of Waterloo, IL
Idées déco de bureaux avec un sol gris
7