Idées déco de bureaux avec un sol gris et différents designs de plafond
Trier par :
Budget
Trier par:Populaires du jour
1 - 20 sur 680 photos
1 sur 3

Idées déco pour un bureau atelier éclectique de taille moyenne avec un mur vert, sol en béton ciré, un bureau indépendant, un sol gris et un plafond voûté.

The sophisticated study adds a touch of moodiness to the home. Our team custom designed the 12' tall built in bookcases and wainscoting to add some much needed architectural detailing to the plain white space and 22' tall walls. A hidden pullout drawer for the printer and additional file storage drawers add function to the home office. The windows are dressed in contrasting velvet drapery panels and simple sophisticated woven window shades. The woven textural element is picked up again in the area rug, the chandelier and the caned guest chairs. The ceiling boasts patterned wallpaper with gold accents. A natural stone and iron desk and a comfortable desk chair complete the space.

Inspiration pour un bureau traditionnel avec un mur blanc, sol en béton ciré, aucune cheminée, un bureau indépendant, un sol gris, poutres apparentes, un plafond voûté et du lambris de bois.

As you walk through the front doors, your eyes will be drawn to the glass-walled office space which is one of the more unique features of this magnificent home. The custom glass office with glass slide door and brushed nickel hardware is an optional element that we were compelled to include in this iteration.

Réalisation d'un bureau chalet en bois avec un mur beige, un bureau indépendant, un sol gris, un plafond voûté et un plafond en bois.

Genius, smooth operating, space saving furniture that seamlessly transforms from desk, to shelving, to murphy bed without having to move much of anything and allows this room to change from guest room to a home office in a snap. The original wood ceiling, curved feature wall, and windows were all restored back to their original condition.
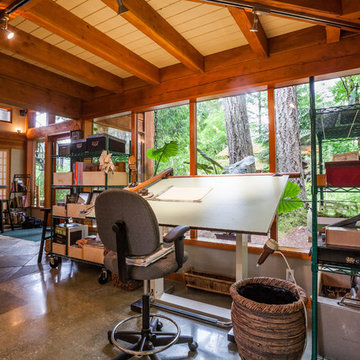
The kitchen area doubles as an office, design, and drafting area. With large windows looking out into the garden, inspiration is easy to come by.
Inspiration pour un bureau design de type studio avec sol en béton ciré, un bureau indépendant, un sol gris et poutres apparentes.
Inspiration pour un bureau design de type studio avec sol en béton ciré, un bureau indépendant, un sol gris et poutres apparentes.
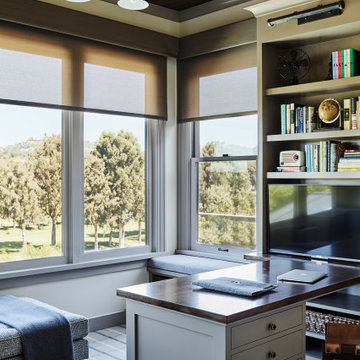
Idée de décoration pour un bureau chalet avec moquette, un bureau intégré, un sol gris et un plafond en bois.
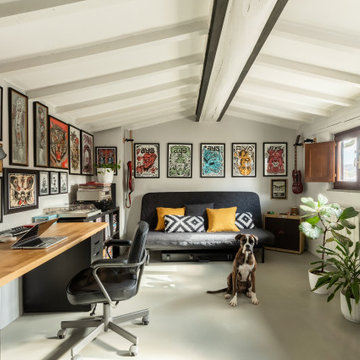
Réalisation d'un bureau design avec un mur blanc, sol en béton ciré, un bureau indépendant, un sol gris, poutres apparentes et un plafond voûté.

Idées déco pour un bureau classique en bois de taille moyenne avec un mur gris, un sol en bois brun, un bureau indépendant, un sol gris et un plafond à caissons.
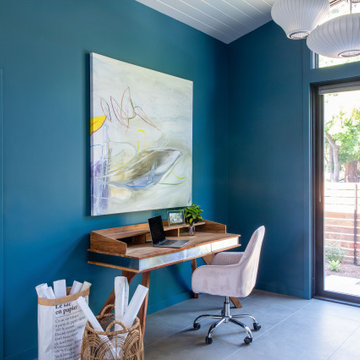
Aménagement d'un grand bureau rétro avec un mur bleu, un sol en carrelage de porcelaine, un bureau indépendant, un sol gris et un plafond en lambris de bois.

A neutral color palette punctuated by warm wood tones and large windows create a comfortable, natural environment that combines casual southern living with European coastal elegance. The 10-foot tall pocket doors leading to a covered porch were designed in collaboration with the architect for seamless indoor-outdoor living. Decorative house accents including stunning wallpapers, vintage tumbled bricks, and colorful walls create visual interest throughout the space. Beautiful fireplaces, luxury furnishings, statement lighting, comfortable furniture, and a fabulous basement entertainment area make this home a welcome place for relaxed, fun gatherings.
---
Project completed by Wendy Langston's Everything Home interior design firm, which serves Carmel, Zionsville, Fishers, Westfield, Noblesville, and Indianapolis.
For more about Everything Home, click here: https://everythinghomedesigns.com/
To learn more about this project, click here:
https://everythinghomedesigns.com/portfolio/aberdeen-living-bargersville-indiana/

Inspiration pour un petit bureau design de type studio avec un mur blanc, sol en béton ciré, un bureau intégré, un sol gris, un plafond voûté et du lambris.

The juxtaposition of soft texture and feminine details against hard metal and concrete finishes. Elements of floral wallpaper, paper lanterns, and abstract art blend together to create a sense of warmth. Soaring ceilings are anchored by thoughtfully curated and well placed furniture pieces. The perfect home for two.
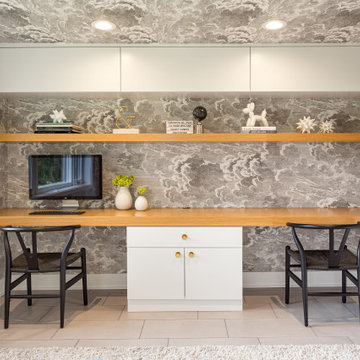
Cette photo montre un bureau tendance avec un mur gris, un bureau intégré, un sol gris, un plafond en papier peint et du papier peint.
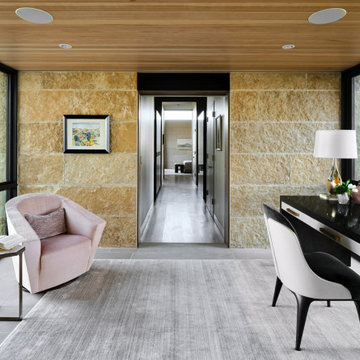
Cette photo montre un petit bureau tendance avec un sol en calcaire, un bureau indépendant, un plafond en bois, un mur marron et un sol gris.
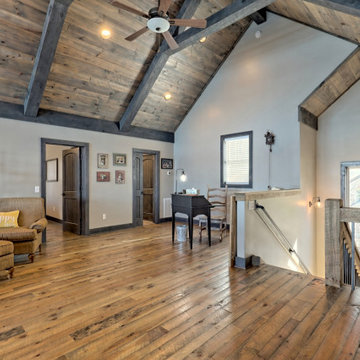
This gorgeous lake home sits right on the water's edge. It features a harmonious blend of rustic and and modern elements, including a rough-sawn pine floor, gray stained cabinetry, and accents of shiplap and tongue and groove throughout.
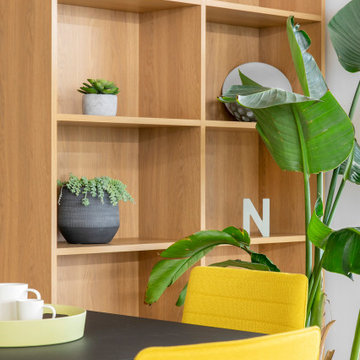
Una empresa del sector digital con base en Madrid abre su segunda sede en Barcelona y nos contrata a diseñar el espacio de sus oficinas, ubicadas en la renombrada Plaza Real del cásco antiguo. En colaboración con dekoproject le damos el enfoque a la zona de uso común, un espacio de relax, de comunicación e inspiración, usando un concepto fresco con colores vivos creando una imágen energética, moderna y jóven que representa la marca y su imágen Neoland
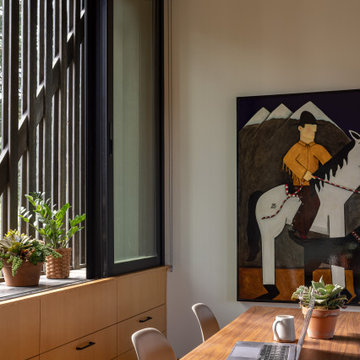
Wood screening echoes the vineyard trellises and shades the house from the height of the summer sun. At the workspace, the screen's offset distance from the window creates a clever spot to set houseplants. Photography: Andrew Pogue Photography.
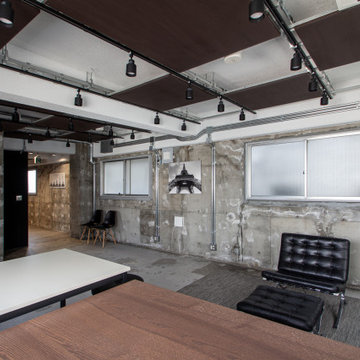
コンクリートが、実は太古から使われている原初的な素材だという事を時間します。プリミティブな空間です。
Cette photo montre un bureau industriel en bois de taille moyenne et de type studio avec un mur gris, sol en béton ciré, aucune cheminée, un bureau indépendant, un sol gris et un plafond à caissons.
Cette photo montre un bureau industriel en bois de taille moyenne et de type studio avec un mur gris, sol en béton ciré, aucune cheminée, un bureau indépendant, un sol gris et un plafond à caissons.
Idées déco de bureaux avec un sol gris et différents designs de plafond
1