Idées déco de bureaux avec un sol marron
Trier par :
Budget
Trier par:Populaires du jour
121 - 140 sur 21 556 photos
1 sur 2
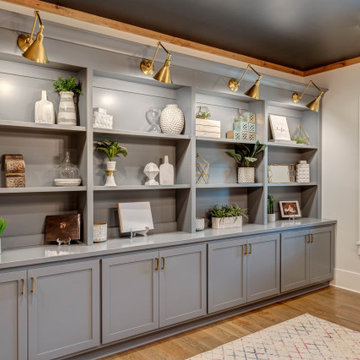
Inspiration pour un grand bureau minimaliste avec une bibliothèque ou un coin lecture, un mur gris, un sol en bois brun et un sol marron.
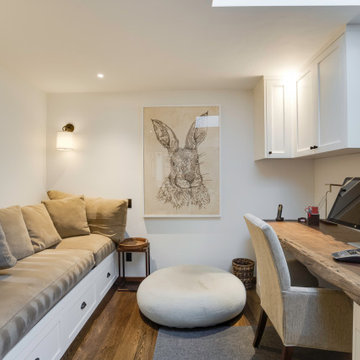
Idée de décoration pour un bureau tradition avec un mur blanc, parquet foncé, un bureau intégré et un sol marron.
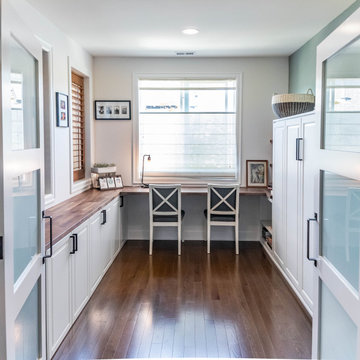
This house has a spare room which can be used as a family room, home office, or hobby room. It features wooden jalousie windows on the inner walls as well as glass-paneled double doors which both provide privacy without completely isolating the room.

Aménagement d'un bureau classique de taille moyenne avec un mur vert, un sol en bois brun, une cheminée standard, un manteau de cheminée en pierre, un bureau indépendant, un sol marron, un plafond voûté et du lambris.

Aménagement d'un bureau classique de taille moyenne avec un mur vert, un sol en bois brun, une cheminée standard, un manteau de cheminée en pierre, un bureau indépendant, un sol marron, un plafond voûté et du lambris.
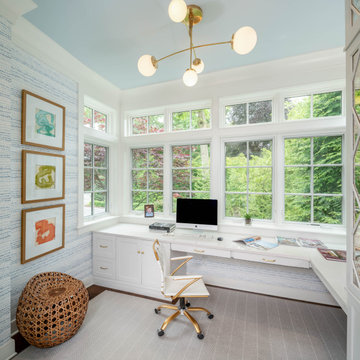
Exemple d'un bureau chic avec un mur blanc, parquet foncé, un bureau intégré, un sol marron et du papier peint.
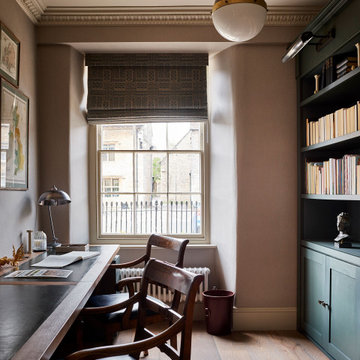
Vintage Grey Engineered Oak Planks
Idée de décoration pour un bureau tradition de taille moyenne avec un mur gris, un sol en bois brun et un sol marron.
Idée de décoration pour un bureau tradition de taille moyenne avec un mur gris, un sol en bois brun et un sol marron.

The architectural focus for this North London Victorian terrace home design project was the refurbishment and reconfiguration of the ground floor together with additional space of a new side-return. Orienting and organising the interior architecture to maximise sunlight during the course of the day was one of our primary challenges solved. While the front of the house faces south-southeast with wonderful direct morning light, the rear garden faces northwest, consequently less light for most of the day.

Study has tile "wood" look floors, double barn doors, paneled back wall with hidden door.
Réalisation d'un bureau minimaliste de taille moyenne avec un mur gris, un sol en carrelage de porcelaine, un bureau indépendant, un sol marron, un plafond décaissé et du lambris.
Réalisation d'un bureau minimaliste de taille moyenne avec un mur gris, un sol en carrelage de porcelaine, un bureau indépendant, un sol marron, un plafond décaissé et du lambris.
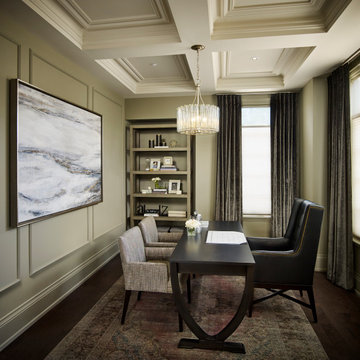
Aménagement d'un grand bureau classique avec un mur vert, parquet foncé, un bureau indépendant, un sol marron, un plafond à caissons et du lambris.

Our busy young homeowners were looking to move back to Indianapolis and considered building new, but they fell in love with the great bones of this Coppergate home. The home reflected different times and different lifestyles and had become poorly suited to contemporary living. We worked with Stacy Thompson of Compass Design for the design and finishing touches on this renovation. The makeover included improving the awkwardness of the front entrance into the dining room, lightening up the staircase with new spindles, treads and a brighter color scheme in the hall. New carpet and hardwoods throughout brought an enhanced consistency through the first floor. We were able to take two separate rooms and create one large sunroom with walls of windows and beautiful natural light to abound, with a custom designed fireplace. The downstairs powder received a much-needed makeover incorporating elegant transitional plumbing and lighting fixtures. In addition, we did a complete top-to-bottom makeover of the kitchen, including custom cabinetry, new appliances and plumbing and lighting fixtures. Soft gray tile and modern quartz countertops bring a clean, bright space for this family to enjoy. This delightful home, with its clean spaces and durable surfaces is a textbook example of how to take a solid but dull abode and turn it into a dream home for a young family.

We were asked to help transform a cluttered, half-finished common area to an organized, multi-functional homework/play/lounge space for this family of six. They were so pleased with the desk setup for the kids, that we created a similar workspace for their office. In the midst of designing these living areas, they had a leak in their kitchen, so we jumped at the opportunity to give them a brand new one. This project was a true collaboration between owner and designer, as it was done completely remotely.

Exemple d'un grand bureau industriel en bois de type studio avec un mur blanc, parquet clair, un bureau intégré, un sol marron et un plafond voûté.
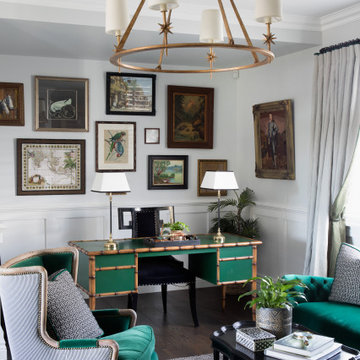
Cette photo montre un grand bureau chic avec un mur blanc, un sol en bois brun, un bureau indépendant, un sol marron et boiseries.
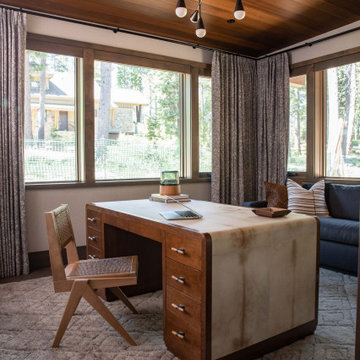
Aménagement d'un bureau montagne avec un mur blanc, parquet foncé, un bureau indépendant, un sol marron et un plafond en bois.
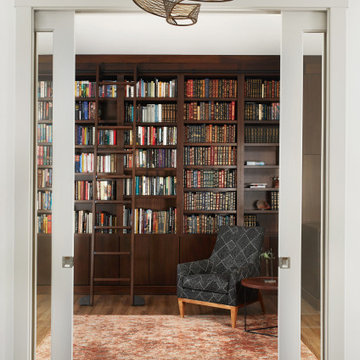
Idée de décoration pour un grand bureau tradition avec une bibliothèque ou un coin lecture, un mur marron, un sol en bois brun et un sol marron.
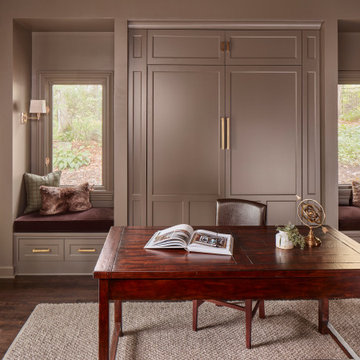
The remodeled space features a custom Murphy bed that blends with the built-in cabinetry and window seats when not in use.
Brass lighting and hardware add warmth and "pop" against the gray.
Photo Credit - David Bader

Idée de décoration pour un bureau tradition avec un mur multicolore, parquet foncé, une cheminée standard, un bureau indépendant, un sol marron, un plafond à caissons et du papier peint.

Bright home office, located right off of the main entry, features built ins for storage and display of collected artifacts. Soft, blue walls with a pop of color in the artwork, and accents of brass metal throughout set the tone for the rest of the spaces in the home.

Architecture, Interior Design, Custom Furniture Design & Art Curation by Chango & Co.
Inspiration pour un bureau traditionnel de taille moyenne avec un mur gris, parquet clair, aucune cheminée, un bureau intégré et un sol marron.
Inspiration pour un bureau traditionnel de taille moyenne avec un mur gris, parquet clair, aucune cheminée, un bureau intégré et un sol marron.
Idées déco de bureaux avec un sol marron
7