Idées déco de bureaux avec un sol noir et un sol bleu
Trier par :
Budget
Trier par:Populaires du jour
1 - 20 sur 1 045 photos
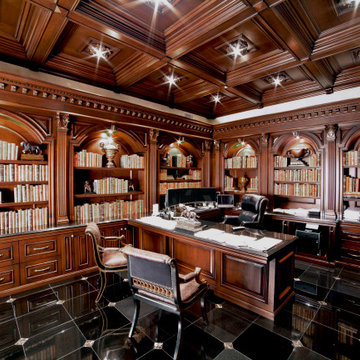
Classic dark patina stained library Mahwah, NJ
Serving as our clients' new home office, our design focused on using darker tones for the stains and materials used. Organizing the interior to showcase our clients' collection of literature, while also providing various spaces to store other materials. With beautiful hand carved moldings used throughout the interior, the space itself is more uniform in its composition.
For more projects visit our website wlkitchenandhome.com
.
.
.
.
#mansionoffice #mansionlibrary #homeoffice #workspace #luxuryoffice #luxuryinteriors #office #library #workfromhome #penthouse #luxuryhomeoffice #newyorkinteriordesign #presidentoffice #officearchitecture #customdesk #customoffice #officedesign #officeideas #elegantoffice #beautifuloffice #librarydesign #libraries #librarylove #readingroom #newyorkinteriors #newyorkinteriordesigner #luxuryfurniture #officefurniture #ceooffice #luxurydesign

Art and Craft Studio and Laundry Room Remodel
Idée de décoration pour un grand bureau atelier tradition avec un mur blanc, un sol en carrelage de porcelaine, un bureau intégré, un sol noir et du lambris.
Idée de décoration pour un grand bureau atelier tradition avec un mur blanc, un sol en carrelage de porcelaine, un bureau intégré, un sol noir et du lambris.

Aménagement d'un bureau campagne avec un sol en bois brun, une cheminée standard, un manteau de cheminée en bois, un sol bleu et un mur bleu.

Aménagement d'un bureau classique avec un mur blanc, moquette, un bureau intégré et un sol bleu.
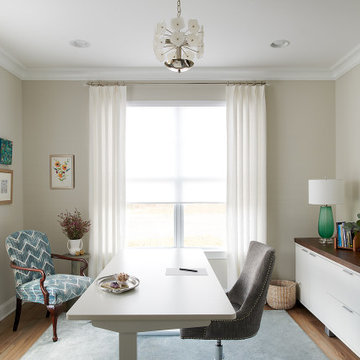
Inspiration pour un bureau traditionnel de taille moyenne avec un mur gris, moquette, aucune cheminée, un bureau indépendant et un sol bleu.
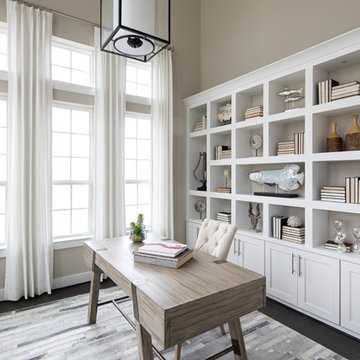
Idées déco pour un bureau classique avec un mur beige, un bureau indépendant et un sol noir.
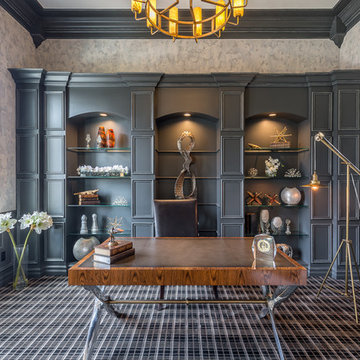
Exemple d'un bureau chic avec un mur gris, moquette, un bureau indépendant et un sol noir.
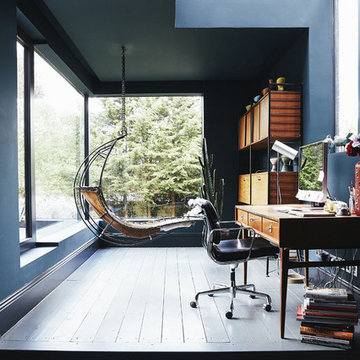
Inspiration pour un grand bureau design avec un mur bleu, parquet peint, un bureau indépendant et un sol bleu.

Designer details abound in this custom 2-story home with craftsman style exterior complete with fiber cement siding, attractive stone veneer, and a welcoming front porch. In addition to the 2-car side entry garage with finished mudroom, a breezeway connects the home to a 3rd car detached garage. Heightened 10’ceilings grace the 1st floor and impressive features throughout include stylish trim and ceiling details. The elegant Dining Room to the front of the home features a tray ceiling and craftsman style wainscoting with chair rail. Adjacent to the Dining Room is a formal Living Room with cozy gas fireplace. The open Kitchen is well-appointed with HanStone countertops, tile backsplash, stainless steel appliances, and a pantry. The sunny Breakfast Area provides access to a stamped concrete patio and opens to the Family Room with wood ceiling beams and a gas fireplace accented by a custom surround. A first-floor Study features trim ceiling detail and craftsman style wainscoting. The Owner’s Suite includes craftsman style wainscoting accent wall and a tray ceiling with stylish wood detail. The Owner’s Bathroom includes a custom tile shower, free standing tub, and oversized closet.
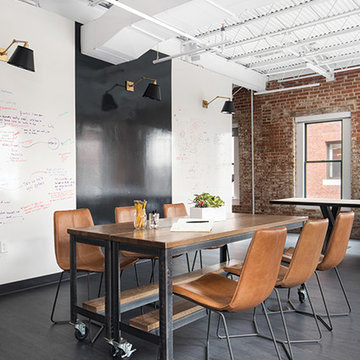
Photo: Samara Vise
Cette image montre un grand bureau urbain avec un mur multicolore, parquet foncé, aucune cheminée et un sol noir.
Cette image montre un grand bureau urbain avec un mur multicolore, parquet foncé, aucune cheminée et un sol noir.
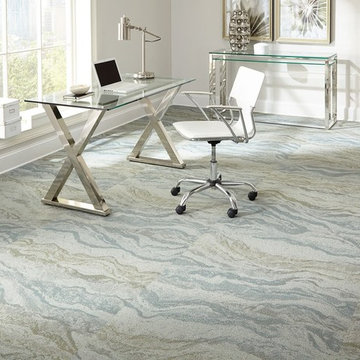
Cette photo montre un bureau tendance de taille moyenne avec un mur blanc, moquette, aucune cheminée, un bureau indépendant et un sol bleu.
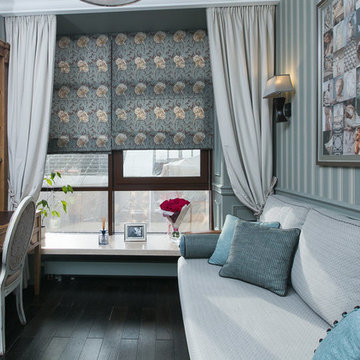
Idées déco pour un bureau classique avec un mur bleu, parquet foncé, un bureau intégré et un sol noir.
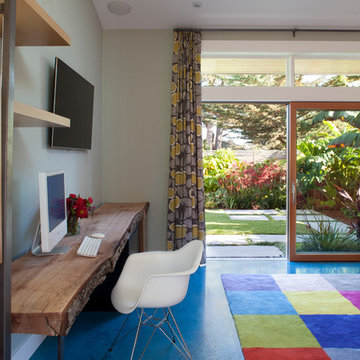
Paul Dyer
Exemple d'un bureau tendance avec un mur gris, sol en béton ciré et un sol bleu.
Exemple d'un bureau tendance avec un mur gris, sol en béton ciré et un sol bleu.
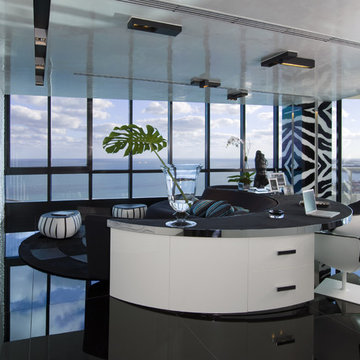
The home office seemslessly merges with the living room as the custom leather-top desk-for-two hugs the curve of the back of the sofa, with its wave form and the wavy paneled wall giving homage to the waves crashing on the shoreline thirty stories below. The structural column becomes a focal point when clad in custom painted zebra glass panels with a linear light source embedded within. Photo shoot by professional photographer Ken Hayden
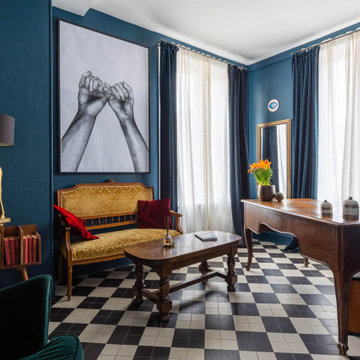
Inspiration pour un bureau bohème de taille moyenne avec une bibliothèque ou un coin lecture, un mur bleu, un sol en carrelage de céramique, aucune cheminée, un bureau indépendant, un sol noir et du papier peint.
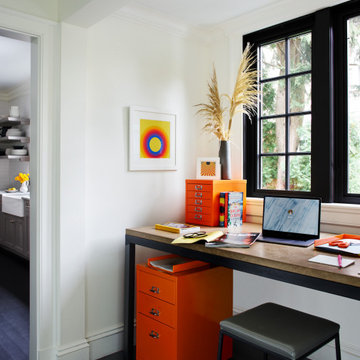
Idées déco pour un bureau classique de taille moyenne avec un mur blanc, parquet foncé, un sol noir et poutres apparentes.
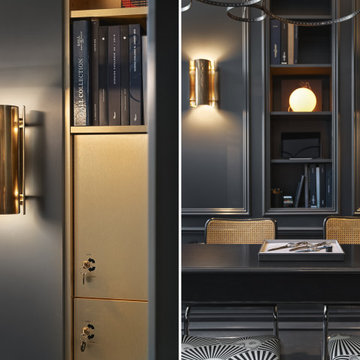
Idées déco pour un petit bureau victorien avec un mur noir, parquet peint, aucune cheminée, un bureau indépendant et un sol noir.
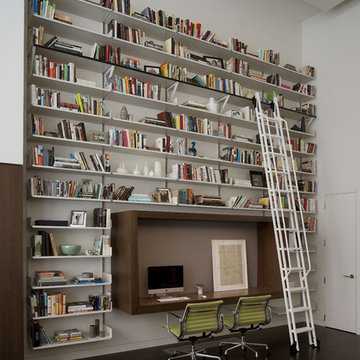
Originally designed by Delano and Aldrich in 1917, this building served as carriage house to the William and Dorothy Straight mansion several blocks away on the Upper East Side of New York. With practically no original detail, this relatively humble structure was reconfigured into something more befitting the client’s needs. To convert it for a single family, interior floor plates are carved away to form two elegant double height spaces. The front façade is modified to express the grandness of the new interior. A beautiful new rear garden is formed by the demolition of an overbuilt addition. The entire rear façade was removed and replaced. A full floor was added to the roof, and a newly configured stair core incorporated an elevator.
Architecture: DHD
Interior Designer: Eve Robinson Associates
Photography by Peter Margonelli
http://petermargonelli.com
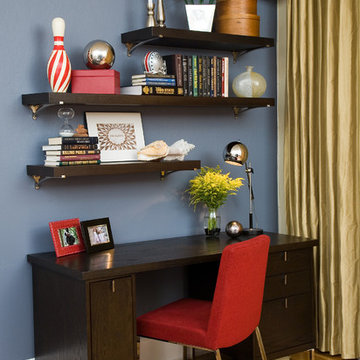
Desk area set to side of living room for a home office.
Dark blue walls, gold curtains, and pops of red enliven this dedicated work space.
Idées déco pour un petit bureau contemporain avec un mur bleu, un sol en bois brun, un bureau indépendant, aucune cheminée et un sol bleu.
Idées déco pour un petit bureau contemporain avec un mur bleu, un sol en bois brun, un bureau indépendant, aucune cheminée et un sol bleu.
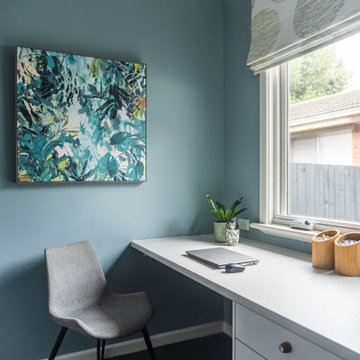
Cette image montre un bureau design de taille moyenne avec un mur bleu, moquette, un bureau intégré et un sol bleu.
Idées déco de bureaux avec un sol noir et un sol bleu
1