Idées déco de bureaux avec un sol noir et un sol rouge
Trier par :
Budget
Trier par:Populaires du jour
1 - 20 sur 970 photos
1 sur 3

Art and Craft Studio and Laundry Room Remodel
Idée de décoration pour un grand bureau atelier tradition avec un mur blanc, un sol en carrelage de porcelaine, un bureau intégré, un sol noir et du lambris.
Idée de décoration pour un grand bureau atelier tradition avec un mur blanc, un sol en carrelage de porcelaine, un bureau intégré, un sol noir et du lambris.
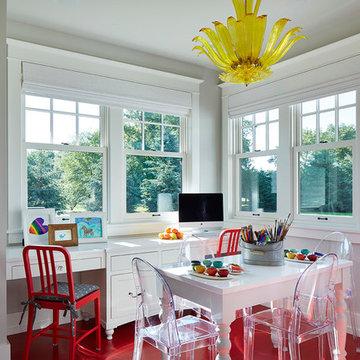
Martha O'Hara Interiors, Interior Design & Photo Styling | Corey Gaffer, Photography
Please Note: All “related,” “similar,” and “sponsored” products tagged or listed by Houzz are not actual products pictured. They have not been approved by Martha O’Hara Interiors nor any of the professionals credited. For information about our work, please contact design@oharainteriors.com.

We offer reclaimed wood mantels in a variety of styles, in customizable sizes. From rustic to refined, our reclaimed antique wood mantels add a warm touch to the heart of every room.

In partnership with Charles Cudd Co.
Photo by John Hruska
Orono MN, Architectural Details, Architecture, JMAD, Jim McNeal, Shingle Style Home, Transitional Design
Corner Office, Built-In Office Desk, Floating Shelves, Window Shades, White Trim
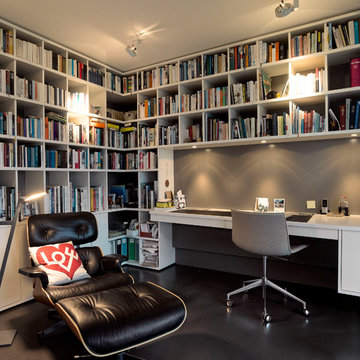
DAVID MATTHIESSEN FOTOGRAFIE
Idées déco pour un bureau contemporain de taille moyenne avec une bibliothèque ou un coin lecture, un mur gris, un sol en linoléum, aucune cheminée, un bureau intégré et un sol noir.
Idées déco pour un bureau contemporain de taille moyenne avec une bibliothèque ou un coin lecture, un mur gris, un sol en linoléum, aucune cheminée, un bureau intégré et un sol noir.
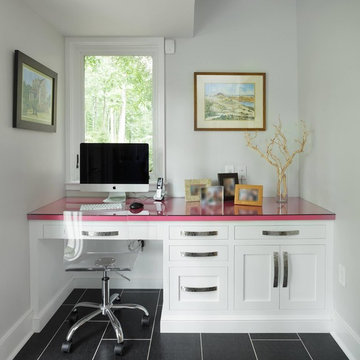
Cette photo montre un petit bureau tendance avec un mur blanc, un sol en vinyl, un bureau intégré, aucune cheminée et un sol noir.
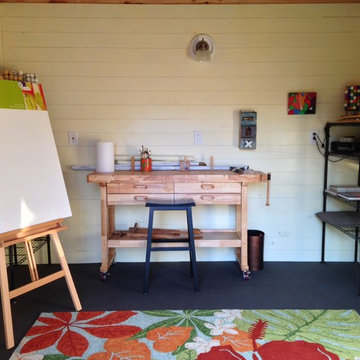
Judy Turner
Aménagement d'un petit bureau craftsman de type studio avec un mur blanc, sol en béton ciré, aucune cheminée, un bureau indépendant et un sol noir.
Aménagement d'un petit bureau craftsman de type studio avec un mur blanc, sol en béton ciré, aucune cheminée, un bureau indépendant et un sol noir.
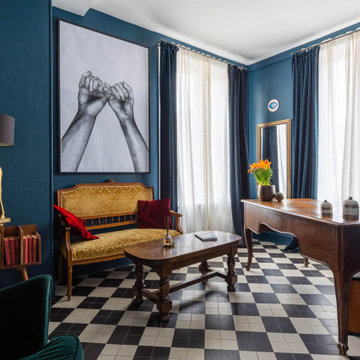
Inspiration pour un bureau bohème de taille moyenne avec une bibliothèque ou un coin lecture, un mur bleu, un sol en carrelage de céramique, aucune cheminée, un bureau indépendant, un sol noir et du papier peint.
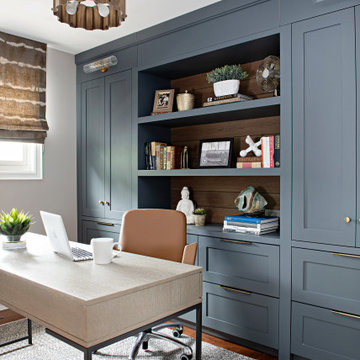
Exemple d'un bureau chic de taille moyenne avec un mur gris, un sol en bois brun, un bureau indépendant et un sol rouge.

Originally built in 1955, this modest penthouse apartment typified the small, separated living spaces of its era. The design challenge was how to create a home that reflected contemporary taste and the client’s desire for an environment rich in materials and textures. The keys to updating the space were threefold: break down the existing divisions between rooms; emphasize the connection to the adjoining 850-square-foot terrace; and establish an overarching visual harmony for the home through the use of simple, elegant materials.
The renovation preserves and enhances the home’s mid-century roots while bringing the design into the 21st century—appropriate given the apartment’s location just a few blocks from the fairgrounds of the 1962 World’s Fair.
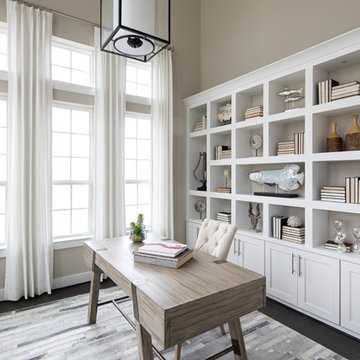
Idées déco pour un bureau classique avec un mur beige, un bureau indépendant et un sol noir.
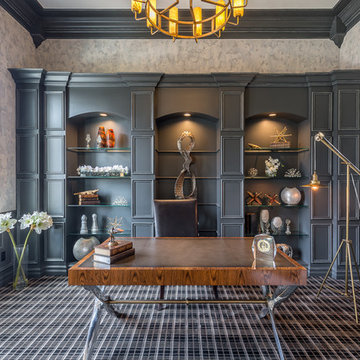
Exemple d'un bureau chic avec un mur gris, moquette, un bureau indépendant et un sol noir.
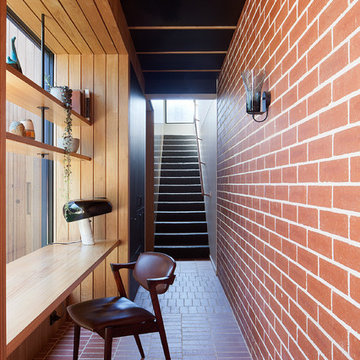
Location: Victoria
Architect: MRTN Architects
Product: Nubrik Chapel Red
Photographer: Shannon McGrath
Cette photo montre un bureau rétro avec un mur rouge, un sol en brique, un bureau intégré et un sol rouge.
Cette photo montre un bureau rétro avec un mur rouge, un sol en brique, un bureau intégré et un sol rouge.
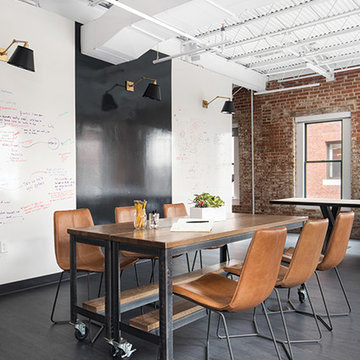
Photo: Samara Vise
Cette image montre un grand bureau urbain avec un mur multicolore, parquet foncé, aucune cheminée et un sol noir.
Cette image montre un grand bureau urbain avec un mur multicolore, parquet foncé, aucune cheminée et un sol noir.
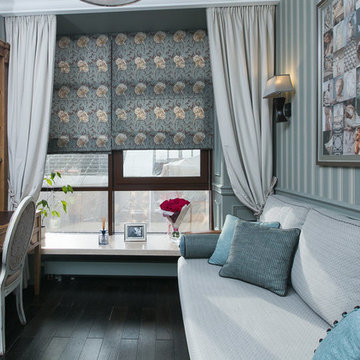
Idées déco pour un bureau classique avec un mur bleu, parquet foncé, un bureau intégré et un sol noir.
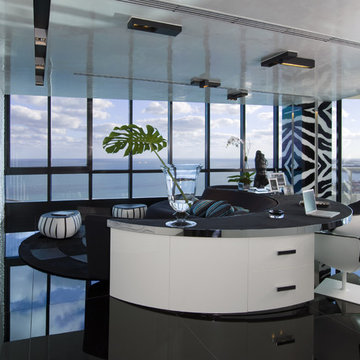
The home office seemslessly merges with the living room as the custom leather-top desk-for-two hugs the curve of the back of the sofa, with its wave form and the wavy paneled wall giving homage to the waves crashing on the shoreline thirty stories below. The structural column becomes a focal point when clad in custom painted zebra glass panels with a linear light source embedded within. Photo shoot by professional photographer Ken Hayden
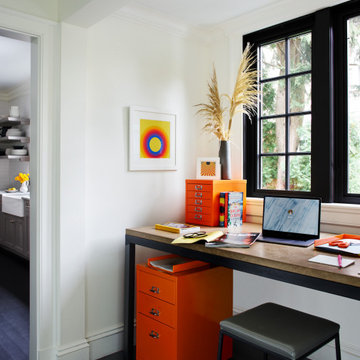
Idées déco pour un bureau classique de taille moyenne avec un mur blanc, parquet foncé, un sol noir et poutres apparentes.
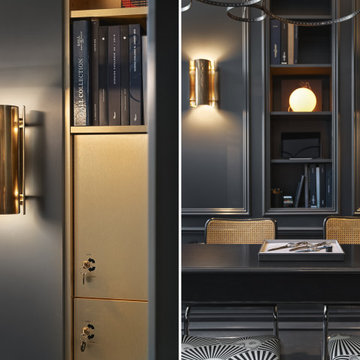
Idées déco pour un petit bureau victorien avec un mur noir, parquet peint, aucune cheminée, un bureau indépendant et un sol noir.
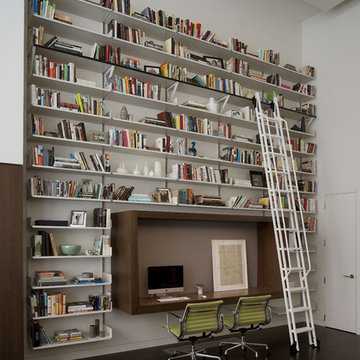
Originally designed by Delano and Aldrich in 1917, this building served as carriage house to the William and Dorothy Straight mansion several blocks away on the Upper East Side of New York. With practically no original detail, this relatively humble structure was reconfigured into something more befitting the client’s needs. To convert it for a single family, interior floor plates are carved away to form two elegant double height spaces. The front façade is modified to express the grandness of the new interior. A beautiful new rear garden is formed by the demolition of an overbuilt addition. The entire rear façade was removed and replaced. A full floor was added to the roof, and a newly configured stair core incorporated an elevator.
Architecture: DHD
Interior Designer: Eve Robinson Associates
Photography by Peter Margonelli
http://petermargonelli.com

Aménagement d'un très grand bureau industriel de type studio avec un mur blanc, moquette, un bureau indépendant, un sol noir, poutres apparentes et du papier peint.
Idées déco de bureaux avec un sol noir et un sol rouge
1