Idées déco de bureaux avec un sol orange et un sol rouge
Trier par :
Budget
Trier par:Populaires du jour
1 - 20 sur 353 photos
1 sur 3
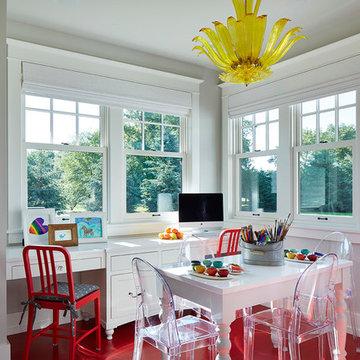
Martha O'Hara Interiors, Interior Design & Photo Styling | Corey Gaffer, Photography
Please Note: All “related,” “similar,” and “sponsored” products tagged or listed by Houzz are not actual products pictured. They have not been approved by Martha O’Hara Interiors nor any of the professionals credited. For information about our work, please contact design@oharainteriors.com.
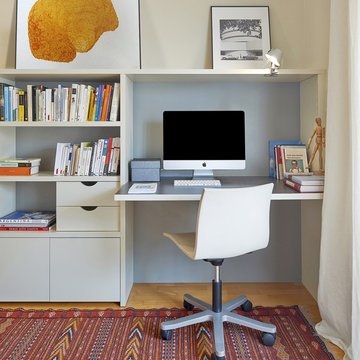
Cette image montre un petit bureau design avec un mur beige, un bureau intégré, un sol en bois brun, un sol orange et aucune cheminée.
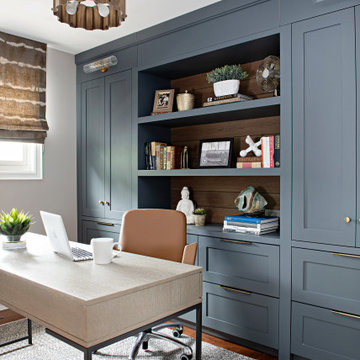
Exemple d'un bureau chic de taille moyenne avec un mur gris, un sol en bois brun, un bureau indépendant et un sol rouge.
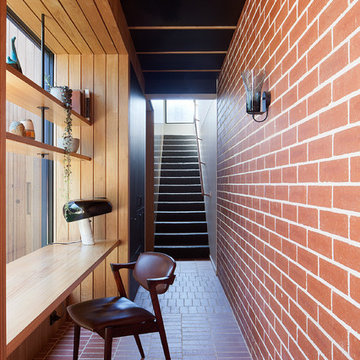
Location: Victoria
Architect: MRTN Architects
Product: Nubrik Chapel Red
Photographer: Shannon McGrath
Cette photo montre un bureau rétro avec un mur rouge, un sol en brique, un bureau intégré et un sol rouge.
Cette photo montre un bureau rétro avec un mur rouge, un sol en brique, un bureau intégré et un sol rouge.
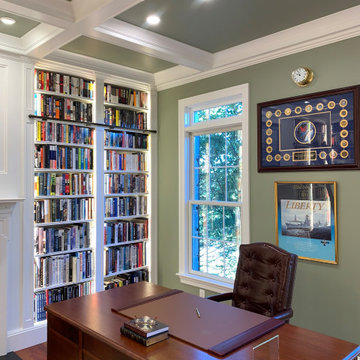
Idée de décoration pour un bureau tradition de taille moyenne avec une bibliothèque ou un coin lecture, un mur vert, un sol en bois brun, un bureau indépendant, un sol orange, un plafond à caissons et du lambris.
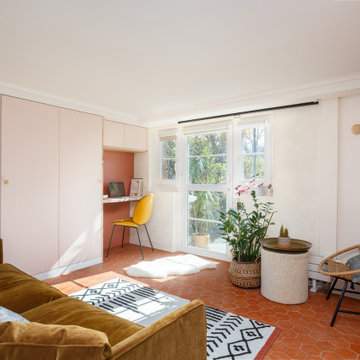
Cette photo montre un bureau méditerranéen de taille moyenne avec un mur rose, tomettes au sol, un bureau intégré et un sol rouge.
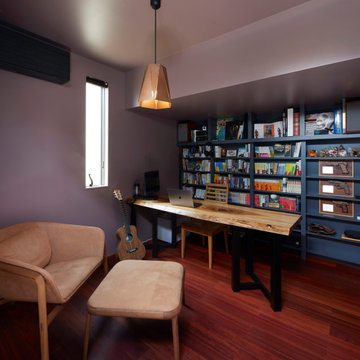
コレクションや趣味の用品を置く部屋。
床はパドックフローリング、壁面と天井はパープル塗装をしています。
Cette image montre un bureau minimaliste avec un mur violet, un sol en contreplaqué et un sol rouge.
Cette image montre un bureau minimaliste avec un mur violet, un sol en contreplaqué et un sol rouge.
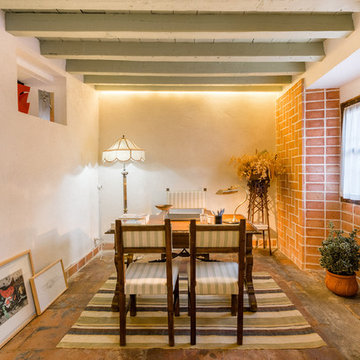
OOIIO arquitectura, josefotoinmo
Idées déco pour un bureau méditerranéen avec un mur blanc, un bureau indépendant, un sol orange et tomettes au sol.
Idées déco pour un bureau méditerranéen avec un mur blanc, un bureau indépendant, un sol orange et tomettes au sol.
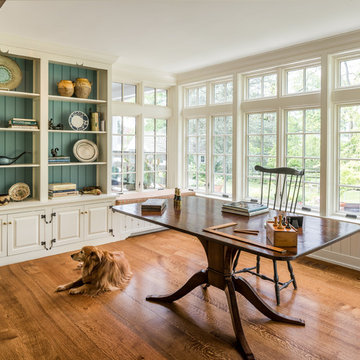
Angle Eye Photography
Idées déco pour un bureau classique de taille moyenne avec un sol en bois brun, un bureau indépendant, un sol orange, un mur beige et aucune cheminée.
Idées déco pour un bureau classique de taille moyenne avec un sol en bois brun, un bureau indépendant, un sol orange, un mur beige et aucune cheminée.
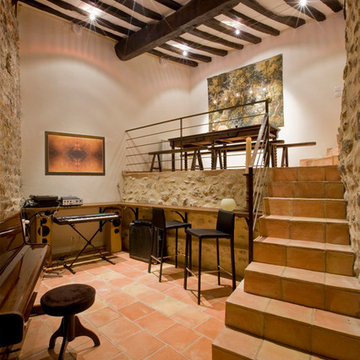
Exemple d'un bureau méditerranéen avec tomettes au sol et un sol rouge.
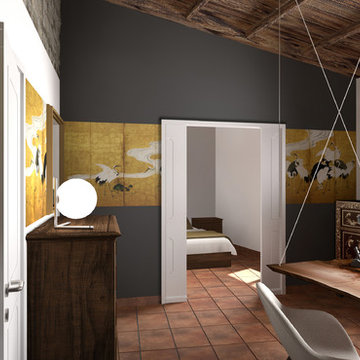
Tassellata alla parete su un lato e sospeso tramite cavi d’acciaio che si agganciano alla trave diagonale del tetto, la scrivania artigianale in legno massello a spigoli vivi, fruibile su due lati, si integra naturalmente con il contesto della stanza. All’occorrenza, tramite un sistema di cerniere alla parete, potrebbe essere ripiegata in verticale, liberando completamente lo spazio.
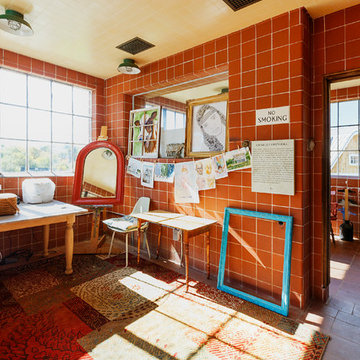
Creamery turned into Art Studio
Cette image montre un bureau atelier rustique de taille moyenne avec un mur rouge, tomettes au sol, aucune cheminée, un bureau indépendant et un sol rouge.
Cette image montre un bureau atelier rustique de taille moyenne avec un mur rouge, tomettes au sol, aucune cheminée, un bureau indépendant et un sol rouge.
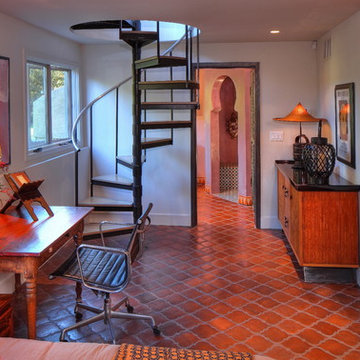
Paul Jonason Photography
Idée de décoration pour un bureau méditerranéen avec tomettes au sol, un mur blanc, un bureau indépendant et un sol rouge.
Idée de décoration pour un bureau méditerranéen avec tomettes au sol, un mur blanc, un bureau indépendant et un sol rouge.
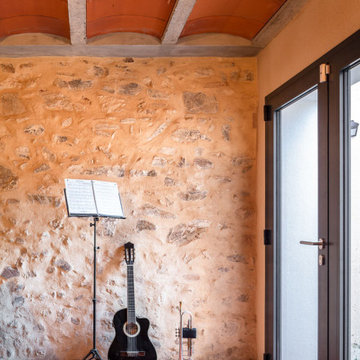
Cette image montre un bureau méditerranéen de taille moyenne et de type studio avec un mur marron, tomettes au sol et un sol rouge.

Idées déco pour un grand bureau avec un mur marron, moquette, une cheminée standard, un manteau de cheminée en pierre, un bureau indépendant et un sol rouge.
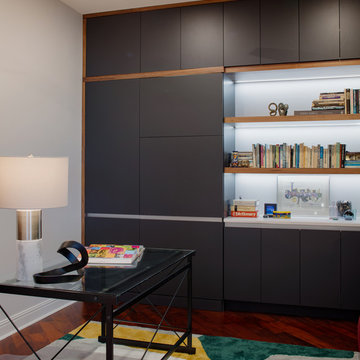
Aménagement d'un grand bureau contemporain de type studio avec un mur gris, parquet foncé, aucune cheminée, un bureau indépendant et un sol rouge.
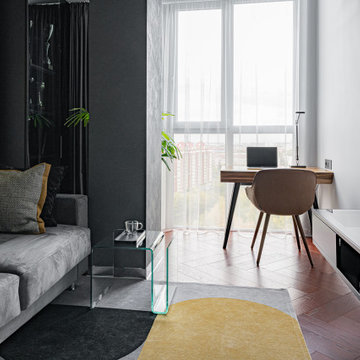
Idées déco pour un bureau contemporain avec un mur gris, parquet foncé, un bureau indépendant et un sol rouge.
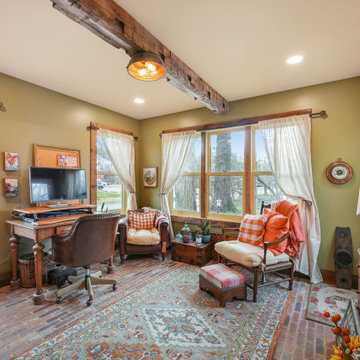
An exposed salvaged wood beam, brick flooring and rustic wood trim give this home office addition the character of a space as old as the original home.

Twin Peaks House is a vibrant extension to a grand Edwardian homestead in Kensington.
Originally built in 1913 for a wealthy family of butchers, when the surrounding landscape was pasture from horizon to horizon, the homestead endured as its acreage was carved up and subdivided into smaller terrace allotments. Our clients discovered the property decades ago during long walks around their neighbourhood, promising themselves that they would buy it should the opportunity ever arise.
Many years later the opportunity did arise, and our clients made the leap. Not long after, they commissioned us to update the home for their family of five. They asked us to replace the pokey rear end of the house, shabbily renovated in the 1980s, with a generous extension that matched the scale of the original home and its voluminous garden.
Our design intervention extends the massing of the original gable-roofed house towards the back garden, accommodating kids’ bedrooms, living areas downstairs and main bedroom suite tucked away upstairs gabled volume to the east earns the project its name, duplicating the main roof pitch at a smaller scale and housing dining, kitchen, laundry and informal entry. This arrangement of rooms supports our clients’ busy lifestyles with zones of communal and individual living, places to be together and places to be alone.
The living area pivots around the kitchen island, positioned carefully to entice our clients' energetic teenaged boys with the aroma of cooking. A sculpted deck runs the length of the garden elevation, facing swimming pool, borrowed landscape and the sun. A first-floor hideout attached to the main bedroom floats above, vertical screening providing prospect and refuge. Neither quite indoors nor out, these spaces act as threshold between both, protected from the rain and flexibly dimensioned for either entertaining or retreat.
Galvanised steel continuously wraps the exterior of the extension, distilling the decorative heritage of the original’s walls, roofs and gables into two cohesive volumes. The masculinity in this form-making is balanced by a light-filled, feminine interior. Its material palette of pale timbers and pastel shades are set against a textured white backdrop, with 2400mm high datum adding a human scale to the raked ceilings. Celebrating the tension between these design moves is a dramatic, top-lit 7m high void that slices through the centre of the house. Another type of threshold, the void bridges the old and the new, the private and the public, the formal and the informal. It acts as a clear spatial marker for each of these transitions and a living relic of the home’s long history.
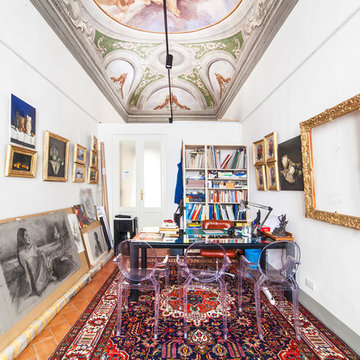
Cette photo montre un grand bureau atelier éclectique avec un mur blanc, tomettes au sol, aucune cheminée, un bureau indépendant et un sol rouge.
Idées déco de bureaux avec un sol orange et un sol rouge
1