Idées déco de bureaux avec une bibliothèque ou un coin lecture et parquet foncé
Trier par :
Budget
Trier par:Populaires du jour
1 - 20 sur 1 170 photos
1 sur 3

Our Indiana design studio gave this Centerville Farmhouse an urban-modern design language with a clean, streamlined look that exudes timeless, casual sophistication with industrial elements and a monochromatic palette.
Photographer: Sarah Shields
http://www.sarahshieldsphotography.com/
Project completed by Wendy Langston's Everything Home interior design firm, which serves Carmel, Zionsville, Fishers, Westfield, Noblesville, and Indianapolis.
For more about Everything Home, click here: https://everythinghomedesigns.com/
To learn more about this project, click here:
https://everythinghomedesigns.com/portfolio/urban-modern-farmhouse/

Idées déco pour un grand bureau classique avec une bibliothèque ou un coin lecture, un mur bleu, parquet foncé, un bureau intégré, aucune cheminée et un sol marron.

Kate Benjamin Photography, Shot for Dillman & Upton, SL Smith Design
Idée de décoration pour un bureau tradition avec un mur gris, parquet foncé, un bureau intégré et une bibliothèque ou un coin lecture.
Idée de décoration pour un bureau tradition avec un mur gris, parquet foncé, un bureau intégré et une bibliothèque ou un coin lecture.

Thomas Kuoh
Idée de décoration pour un bureau tradition avec une bibliothèque ou un coin lecture, un mur bleu, parquet foncé et un bureau indépendant.
Idée de décoration pour un bureau tradition avec une bibliothèque ou un coin lecture, un mur bleu, parquet foncé et un bureau indépendant.

Photography by Peter Vanderwarker
This Second Empire house is a narrative woven about its circulation. At the street, a quietly fanciful stoop reaches to greet one's arrival. Inside and out, Victorian details are playfully reinterpreted and celebrated in fabulous and whimsical spaces for a growing family -
Double story kitchen with open cylindrical breakfast room
Parents' and Children's libraries
Secret playspaces
Top floor sky-lit courtyard
Writing room and hidden library
Basement parking
Media Room
Landscape of exterior rooms: The site is conceived as a string of rooms: a landscaped drive-way court, a lawn for play, a sunken court, a serene shade garden, a New England flower garden.
The stair grows out of the garden level ordering the surrounding rooms as it rises to a light filled courtyard at the Master suite on the top floor. On each level the rooms are arranged in a circuit around the stair core, making a series of distinct suites for the children, for the parents, and for their common activities.

The architectural focus for this North London Victorian terrace home design project was the refurbishment and reconfiguration of the ground floor together with additional space of a new side-return. Orienting and organising the interior architecture to maximise sunlight during the course of the day was one of our primary challenges solved. While the front of the house faces south-southeast with wonderful direct morning light, the rear garden faces northwest, consequently less light for most of the day.
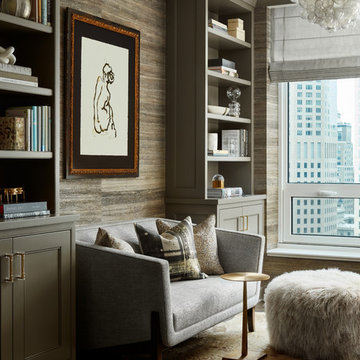
Private Residence, Laurie Demetrio Interiors, Photo by Dustin Halleck, Millwork by NuHaus
Cette photo montre un petit bureau chic avec une bibliothèque ou un coin lecture, un mur multicolore, parquet foncé, aucune cheminée, un bureau intégré et un sol marron.
Cette photo montre un petit bureau chic avec une bibliothèque ou un coin lecture, un mur multicolore, parquet foncé, aucune cheminée, un bureau intégré et un sol marron.
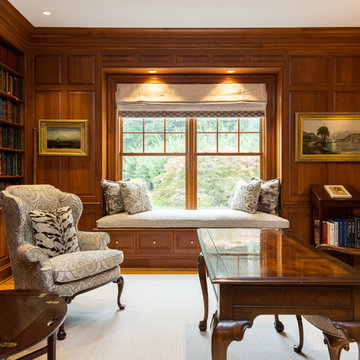
Réalisation d'un bureau tradition de taille moyenne avec une bibliothèque ou un coin lecture, un mur marron, parquet foncé, une cheminée standard, un manteau de cheminée en bois, un bureau indépendant et un sol marron.

French Manor
Mission Hills, Kansas
This new Country French Manor style house is located on a one-acre site in Mission Hills, Kansas.
Our design is a traditional 2-story center hall plan with the primary living areas on the first floor, placing the formal living and dining rooms to the front of the house and the informal breakfast and family rooms to the rear with direct access to the brick paved courtyard terrace and pool.
The exterior building materials include oversized hand-made brick with cut limestone window sills and door surrounds and a sawn cedar shingle roofing. The Country French style of the interior of the house is detailed using traditional materials such as handmade terra cotta tile flooring, oak flooring in a herringbone pattern, reclaimed antique hand-hewn wood beams, style and rail wall paneling, Venetian plaster, and handmade iron stair railings.
Interior Design: By Owner
General Contractor: Robert Montgomery Homes, Inc., Leawood, Kansas
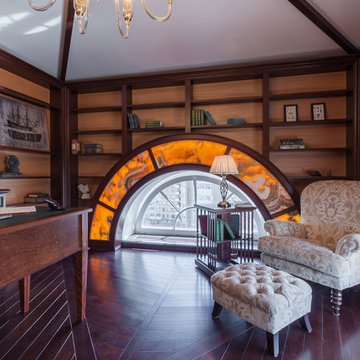
Никитина Вера
Idée de décoration pour un bureau tradition de taille moyenne avec une bibliothèque ou un coin lecture, un mur marron, parquet foncé, un bureau indépendant et un sol marron.
Idée de décoration pour un bureau tradition de taille moyenne avec une bibliothèque ou un coin lecture, un mur marron, parquet foncé, un bureau indépendant et un sol marron.
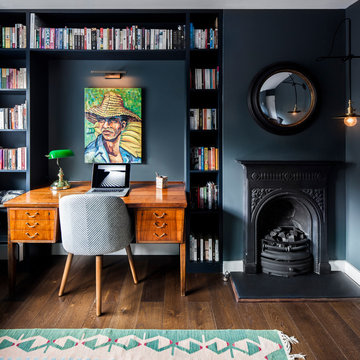
Juliet Murphy
Exemple d'un petit bureau éclectique avec un mur noir, parquet foncé, une cheminée standard, un manteau de cheminée en métal, un sol marron et une bibliothèque ou un coin lecture.
Exemple d'un petit bureau éclectique avec un mur noir, parquet foncé, une cheminée standard, un manteau de cheminée en métal, un sol marron et une bibliothèque ou un coin lecture.

Shelving and Cabinetry by East End Country Kitchens
Photo by Tony Lopez
Cette photo montre un bureau chic de taille moyenne avec une bibliothèque ou un coin lecture, un mur bleu, parquet foncé, aucune cheminée, un bureau indépendant et un sol marron.
Cette photo montre un bureau chic de taille moyenne avec une bibliothèque ou un coin lecture, un mur bleu, parquet foncé, aucune cheminée, un bureau indépendant et un sol marron.
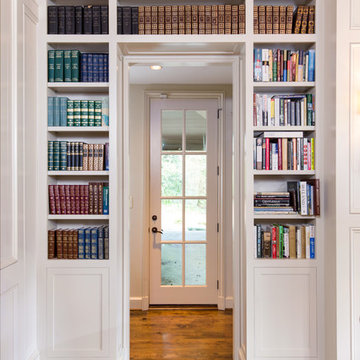
Brendon Pinola
Idée de décoration pour un bureau tradition de taille moyenne avec une bibliothèque ou un coin lecture, un mur blanc, parquet foncé, aucune cheminée, un bureau indépendant et un sol marron.
Idée de décoration pour un bureau tradition de taille moyenne avec une bibliothèque ou un coin lecture, un mur blanc, parquet foncé, aucune cheminée, un bureau indépendant et un sol marron.
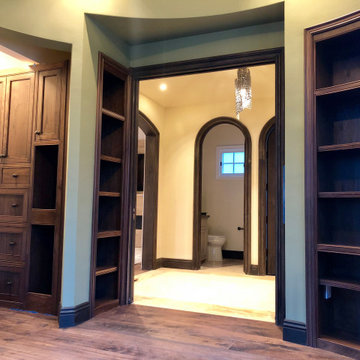
Inspiration pour un bureau méditerranéen de taille moyenne avec une bibliothèque ou un coin lecture, un mur vert, parquet foncé, un sol marron et un plafond décaissé.
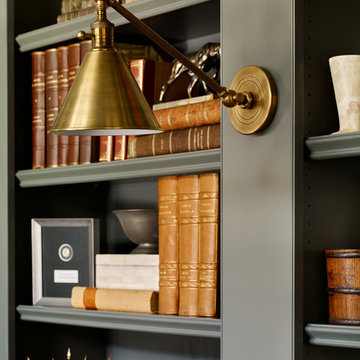
Cette photo montre un bureau chic de taille moyenne avec une bibliothèque ou un coin lecture, un mur gris, parquet foncé et un sol marron.
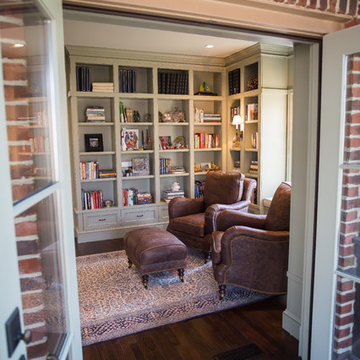
Yetta Reid
Aménagement d'un bureau classique de taille moyenne avec une bibliothèque ou un coin lecture, un mur vert, parquet foncé et un sol marron.
Aménagement d'un bureau classique de taille moyenne avec une bibliothèque ou un coin lecture, un mur vert, parquet foncé et un sol marron.
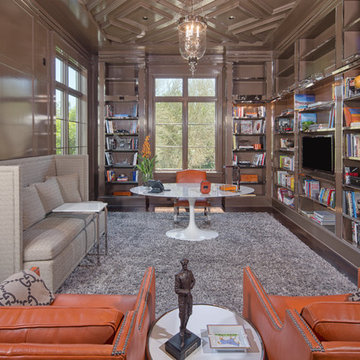
Réalisation d'un bureau tradition avec une bibliothèque ou un coin lecture, un mur marron, parquet foncé, un bureau indépendant et un sol marron.
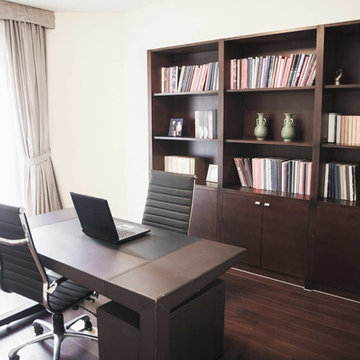
Inspiration pour un bureau traditionnel de taille moyenne avec une bibliothèque ou un coin lecture, un mur beige, parquet foncé, aucune cheminée, un bureau indépendant et un sol marron.
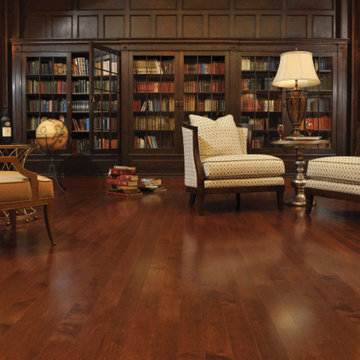
Réalisation d'un grand bureau tradition avec un mur marron, parquet foncé, une bibliothèque ou un coin lecture et aucune cheminée.
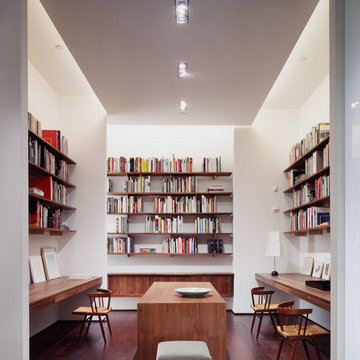
Paul Warchol
Exemple d'un bureau tendance avec un mur blanc, parquet foncé, un bureau intégré et une bibliothèque ou un coin lecture.
Exemple d'un bureau tendance avec un mur blanc, parquet foncé, un bureau intégré et une bibliothèque ou un coin lecture.
Idées déco de bureaux avec une bibliothèque ou un coin lecture et parquet foncé
1