Idées déco de bureaux avec une bibliothèque ou un coin lecture et un mur en parement de brique
Trier par :
Budget
Trier par:Populaires du jour
1 - 20 sur 20 photos
1 sur 3

Warm and inviting this new construction home, by New Orleans Architect Al Jones, and interior design by Bradshaw Designs, lives as if it's been there for decades. Charming details provide a rich patina. The old Chicago brick walls, the white slurried brick walls, old ceiling beams, and deep green paint colors, all add up to a house filled with comfort and charm for this dear family.
Lead Designer: Crystal Romero; Designer: Morgan McCabe; Photographer: Stephen Karlisch; Photo Stylist: Melanie McKinley.

This is a basement renovation transforms the space into a Library for a client's personal book collection . Space includes all LED lighting , cork floorings , Reading area (pictured) and fireplace nook .
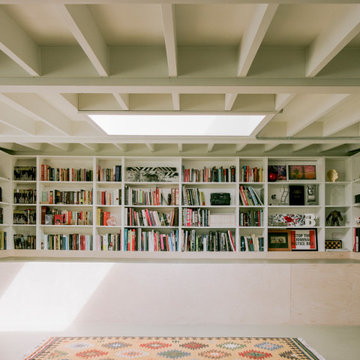
Cette photo montre un grand bureau tendance avec une bibliothèque ou un coin lecture, un sol en linoléum, un bureau intégré, un sol vert, poutres apparentes et un mur en parement de brique.
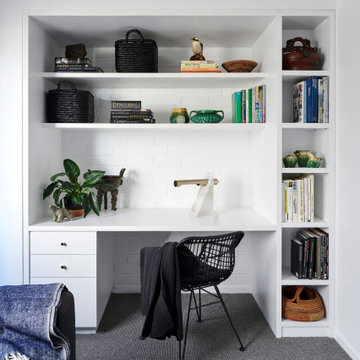
Idées déco pour un bureau éclectique de taille moyenne avec une bibliothèque ou un coin lecture, un mur blanc, moquette, un bureau intégré, un sol gris et un mur en parement de brique.
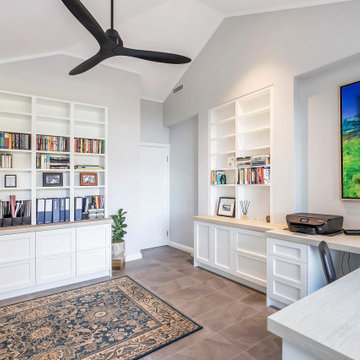
Idée de décoration pour un bureau minimaliste de taille moyenne avec une bibliothèque ou un coin lecture, un mur gris, un sol en carrelage de porcelaine, aucune cheminée, un sol gris, un plafond décaissé et un mur en parement de brique.
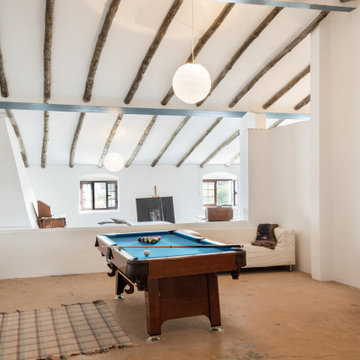
Casa Nevado, en una pequeña localidad de Extremadura:
La restauración del tejado y la incorporación de cocina y baño a las estancias de la casa, fueron aprovechadas para un cambio radical en el uso y los espacios de la vivienda.
El bajo techo se ha restaurado con el fin de activar toda su superficie, que estaba en estado ruinoso, y usado como almacén de material de ganadería, para la introducción de un baño en planta alta, habitaciones, zona de recreo y despacho. Generando un espacio abierto tipo Loft abierto.
La cubierta de estilo de teja árabe se ha restaurado, aprovechando todo el material antiguo, donde en el bajo techo se ha dispuesto de una combinación de materiales, metálicos y madera.
En planta baja, se ha dispuesto una cocina y un baño, sin modificar la estructura de la casa original solo mediante la apertura y cierre de sus accesos. Cocina con ambas entradas a comedor y salón, haciendo de ella un lugar de tránsito y funcionalmente acorde a ambas estancias.
Fachada restaurada donde se ha podido devolver las figuras geométricas que antaño se habían dispuesto en la pared de adobe.
El patio revitalizado, se le han realizado pequeñas intervenciones tácticas para descargarlo, así como remates en pintura para que aparente de mayores dimensiones. También en el se ha restaurado el baño exterior, el cual era el original de la casa.
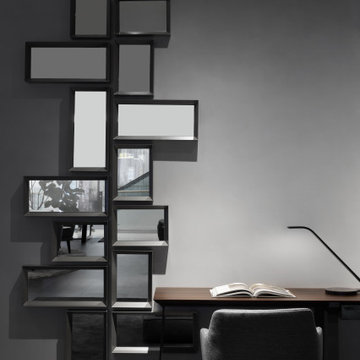
Réalisation d'un bureau design de taille moyenne avec une bibliothèque ou un coin lecture, un mur gris, parquet foncé, un bureau indépendant, un sol gris et un mur en parement de brique.
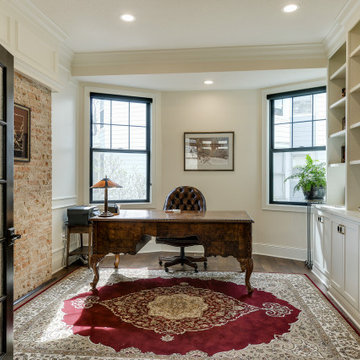
Cette photo montre un bureau de taille moyenne avec une bibliothèque ou un coin lecture, un mur beige, un sol en bois brun, aucune cheminée, un bureau indépendant, un sol marron, un plafond à caissons et un mur en parement de brique.
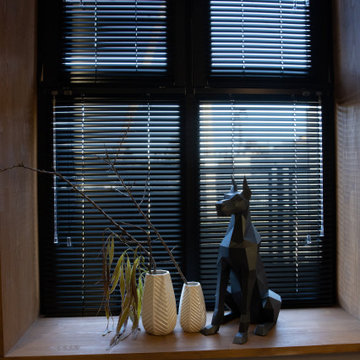
кабинет в старом доме с кирпичной стеной и деревянным потолком , красный диван и современные светильники дополняют современный интерьер в стиле лофт
Idées déco pour un petit bureau industriel avec une bibliothèque ou un coin lecture, un mur gris, un sol en carrelage de porcelaine, un bureau indépendant, un sol gris, un plafond en lambris de bois et un mur en parement de brique.
Idées déco pour un petit bureau industriel avec une bibliothèque ou un coin lecture, un mur gris, un sol en carrelage de porcelaine, un bureau indépendant, un sol gris, un plafond en lambris de bois et un mur en parement de brique.
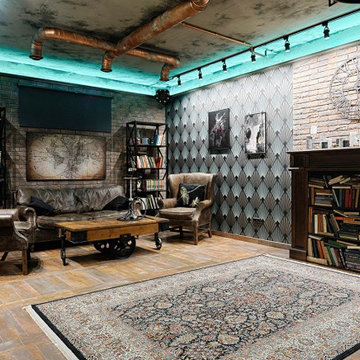
Cette image montre un grand bureau avec une bibliothèque ou un coin lecture, un sol en carrelage de porcelaine, un manteau de cheminée en bois et un mur en parement de brique.
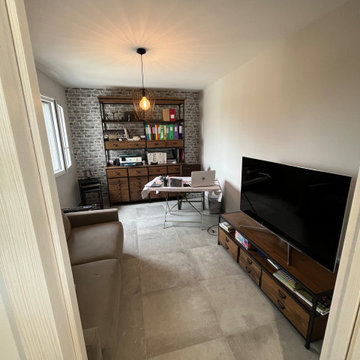
Bureau/petit salon de style industriel avec de grands carreaux de carrelage au sol 60*60
Exemple d'un bureau moderne de taille moyenne avec une bibliothèque ou un coin lecture, un mur blanc, un sol en carrelage de céramique, un bureau indépendant, un sol gris et un mur en parement de brique.
Exemple d'un bureau moderne de taille moyenne avec une bibliothèque ou un coin lecture, un mur blanc, un sol en carrelage de céramique, un bureau indépendant, un sol gris et un mur en parement de brique.
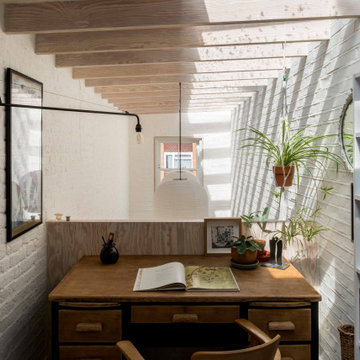
Cette photo montre un bureau tendance avec une bibliothèque ou un coin lecture, un mur blanc, parquet clair, un bureau indépendant, un sol beige et un mur en parement de brique.

Warm and inviting this new construction home, by New Orleans Architect Al Jones, and interior design by Bradshaw Designs, lives as if it's been there for decades. Charming details provide a rich patina. The old Chicago brick walls, the white slurried brick walls, old ceiling beams, and deep green paint colors, all add up to a house filled with comfort and charm for this dear family.
Lead Designer: Crystal Romero; Designer: Morgan McCabe; Photographer: Stephen Karlisch; Photo Stylist: Melanie McKinley.
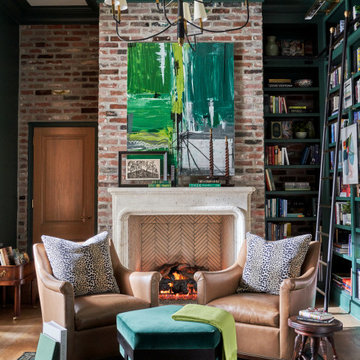
Warm and inviting this new construction home, by New Orleans Architect Al Jones, and interior design by Bradshaw Designs, lives as if it's been there for decades. Charming details provide a rich patina. The old Chicago brick walls, the white slurried brick walls, old ceiling beams, and deep green paint colors, all add up to a house filled with comfort and charm for this dear family.
Lead Designer: Crystal Romero; Designer: Morgan McCabe; Photographer: Stephen Karlisch; Photo Stylist: Melanie McKinley.
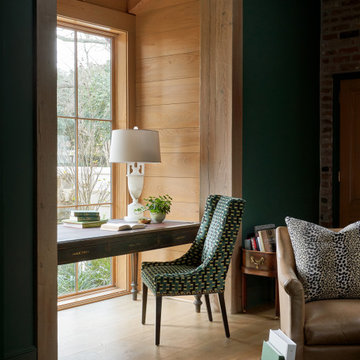
Warm and inviting this new construction home, by New Orleans Architect Al Jones, and interior design by Bradshaw Designs, lives as if it's been there for decades. Charming details provide a rich patina. The old Chicago brick walls, the white slurried brick walls, old ceiling beams, and deep green paint colors, all add up to a house filled with comfort and charm for this dear family.
Lead Designer: Crystal Romero; Designer: Morgan McCabe; Photographer: Stephen Karlisch; Photo Stylist: Melanie McKinley.

Warm and inviting this new construction home, by New Orleans Architect Al Jones, and interior design by Bradshaw Designs, lives as if it's been there for decades. Charming details provide a rich patina. The old Chicago brick walls, the white slurried brick walls, old ceiling beams, and deep green paint colors, all add up to a house filled with comfort and charm for this dear family.
Lead Designer: Crystal Romero; Designer: Morgan McCabe; Photographer: Stephen Karlisch; Photo Stylist: Melanie McKinley.
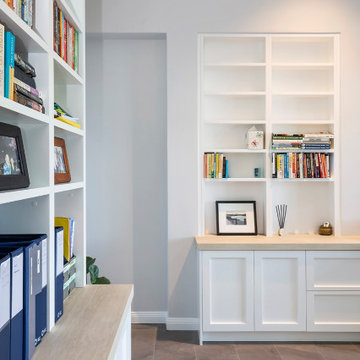
Cette image montre un bureau minimaliste de taille moyenne avec une bibliothèque ou un coin lecture, un mur gris, un sol en carrelage de porcelaine, aucune cheminée, un sol gris, un plafond décaissé et un mur en parement de brique.
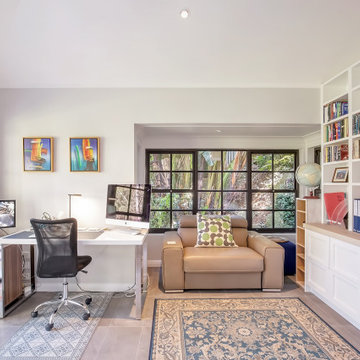
Exemple d'un bureau moderne de taille moyenne avec une bibliothèque ou un coin lecture, un mur gris, un sol en carrelage de porcelaine, aucune cheminée, un sol gris, un plafond décaissé et un mur en parement de brique.
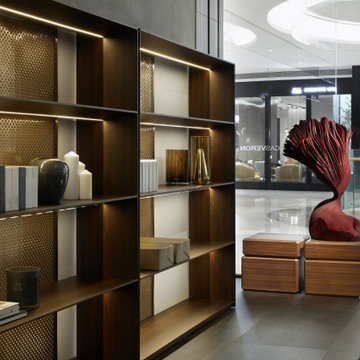
Aménagement d'un grand bureau contemporain avec une bibliothèque ou un coin lecture, un mur gris, parquet foncé, un bureau indépendant, un sol gris et un mur en parement de brique.
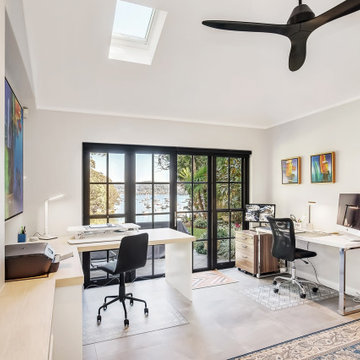
Inspiration pour un bureau marin de taille moyenne avec une bibliothèque ou un coin lecture, un mur gris, un sol en carrelage de porcelaine, aucune cheminée, un sol gris, un plafond décaissé et un mur en parement de brique.
Idées déco de bureaux avec une bibliothèque ou un coin lecture et un mur en parement de brique
1