Idées déco de bureaux avec une bibliothèque ou un coin lecture et un sol gris
Trier par :
Budget
Trier par:Populaires du jour
1 - 20 sur 458 photos
1 sur 3
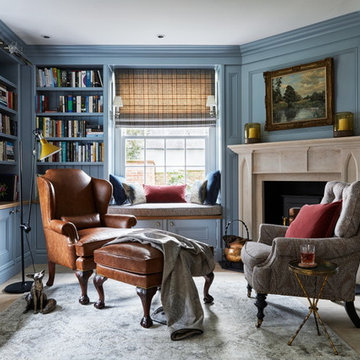
Photos by Davide Lovatti
Styling by Emilio Pimentel-Reid
Idée de décoration pour un bureau tradition de taille moyenne avec une bibliothèque ou un coin lecture, un mur bleu et un sol gris.
Idée de décoration pour un bureau tradition de taille moyenne avec une bibliothèque ou un coin lecture, un mur bleu et un sol gris.

When working from home, he wants to be surrounded by personal comforts and corporate functionality. For this avid book reader and collector, he wishes his office to be amongst his books. As an executive, he sought the same desk configuration that is in his corporate office, albeit a smaller version. The library office needed to be built exactly to his specifications and fit well within the home.

Emma Lewis
Idée de décoration pour un petit bureau champêtre avec une bibliothèque ou un coin lecture, un mur gris, moquette, un bureau indépendant et un sol gris.
Idée de décoration pour un petit bureau champêtre avec une bibliothèque ou un coin lecture, un mur gris, moquette, un bureau indépendant et un sol gris.
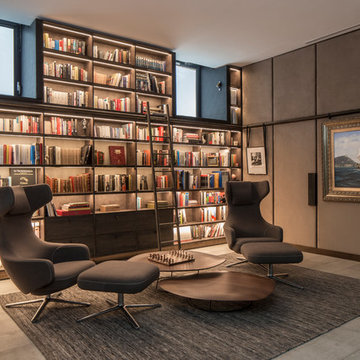
Photography by Richard Waite
Inspiration pour un bureau minimaliste de taille moyenne avec une bibliothèque ou un coin lecture, un mur gris et un sol gris.
Inspiration pour un bureau minimaliste de taille moyenne avec une bibliothèque ou un coin lecture, un mur gris et un sol gris.
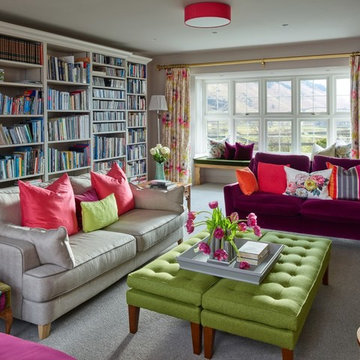
Inspiration pour un bureau traditionnel de taille moyenne avec une bibliothèque ou un coin lecture, un mur beige, moquette et un sol gris.
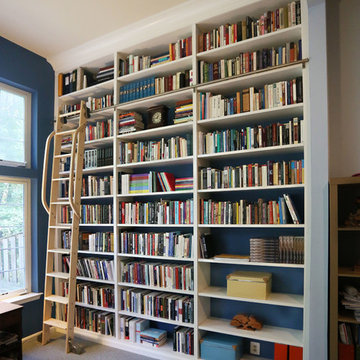
Jed Dinger
Cette photo montre un grand bureau chic avec une bibliothèque ou un coin lecture, un mur bleu, moquette, aucune cheminée, un bureau intégré et un sol gris.
Cette photo montre un grand bureau chic avec une bibliothèque ou un coin lecture, un mur bleu, moquette, aucune cheminée, un bureau intégré et un sol gris.

Location: Denver, CO, USA
Dado designed this 4,000 SF condo from top to bottom. A full-scale buildout was required, with custom fittings throughout. The brief called for design solutions that catered to both the client’s desire for comfort and easy functionality, along with a modern aesthetic that could support their bold and colorful art collection.
The name of the game - calm modernism. Neutral colors and natural materials were used throughout.
"After a couple of failed attempts with other design firms we were fortunate to find Megan Moore. We were looking for a modern, somewhat minimalist design for our newly built condo in Cherry Creek North. We especially liked Megan’s approach to design: specifically to look at the entire space and consider its flow from every perspective. Megan is a gifted designer who understands the needs of her clients. She spent considerable time talking to us to fully understand what we wanted. Our work together felt like a collaboration and partnership. We always felt engaged and informed. We also appreciated the transparency with product selection and pricing.
Megan brought together a talented team of artisans and skilled craftsmen to complete the design vision. From wall coverings to custom furniture pieces we were always impressed with the quality of the workmanship. And, we were never surprised about costs or timing.
We’ve gone back to Megan several times since our first project together. Our condo is now a Zen-like place of calm and beauty that we enjoy every day. We highly recommend Megan as a designer."
Dado Interior Design

This rare 1950’s glass-fronted townhouse on Manhattan’s Upper East Side underwent a modern renovation to create plentiful space for a family. An additional floor was added to the two-story building, extending the façade vertically while respecting the vocabulary of the original structure. A large, open living area on the first floor leads through to a kitchen overlooking the rear garden. Cantilevered stairs lead to the master bedroom and two children’s rooms on the second floor and continue to a media room and offices above. A large skylight floods the atrium with daylight, illuminating the main level through translucent glass-block floors.

[Our Clients]
We were so excited to help these new homeowners re-envision their split-level diamond in the rough. There was so much potential in those walls, and we couldn’t wait to delve in and start transforming spaces. Our primary goal was to re-imagine the main level of the home and create an open flow between the space. So, we started by converting the existing single car garage into their living room (complete with a new fireplace) and opening up the kitchen to the rest of the level.
[Kitchen]
The original kitchen had been on the small side and cut-off from the rest of the home, but after we removed the coat closet, this kitchen opened up beautifully. Our plan was to create an open and light filled kitchen with a design that translated well to the other spaces in this home, and a layout that offered plenty of space for multiple cooks. We utilized clean white cabinets around the perimeter of the kitchen and popped the island with a spunky shade of blue. To add a real element of fun, we jazzed it up with the colorful escher tile at the backsplash and brought in accents of brass in the hardware and light fixtures to tie it all together. Through out this home we brought in warm wood accents and the kitchen was no exception, with its custom floating shelves and graceful waterfall butcher block counter at the island.
[Dining Room]
The dining room had once been the home’s living room, but we had other plans in mind. With its dramatic vaulted ceiling and new custom steel railing, this room was just screaming for a dramatic light fixture and a large table to welcome one-and-all.
[Living Room]
We converted the original garage into a lovely little living room with a cozy fireplace. There is plenty of new storage in this space (that ties in with the kitchen finishes), but the real gem is the reading nook with two of the most comfortable armchairs you’ve ever sat in.
[Master Suite]
This home didn’t originally have a master suite, so we decided to convert one of the bedrooms and create a charming suite that you’d never want to leave. The master bathroom aesthetic quickly became all about the textures. With a sultry black hex on the floor and a dimensional geometric tile on the walls we set the stage for a calm space. The warm walnut vanity and touches of brass cozy up the space and relate with the feel of the rest of the home. We continued the warm wood touches into the master bedroom, but went for a rich accent wall that elevated the sophistication level and sets this space apart.
[Hall Bathroom]
The floor tile in this bathroom still makes our hearts skip a beat. We designed the rest of the space to be a clean and bright white, and really let the lovely blue of the floor tile pop. The walnut vanity cabinet (complete with hairpin legs) adds a lovely level of warmth to this bathroom, and the black and brass accents add the sophisticated touch we were looking for.
[Office]
We loved the original built-ins in this space, and knew they needed to always be a part of this house, but these 60-year-old beauties definitely needed a little help. We cleaned up the cabinets and brass hardware, switched out the formica counter for a new quartz top, and painted wall a cheery accent color to liven it up a bit. And voila! We have an office that is the envy of the neighborhood.
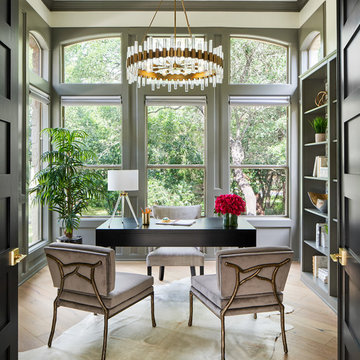
This beautiful study was part of a whole house design and renovation by Haven Design and Construction. For this room, our objective was to create a feminine and sophisticated study for our client. She requested a design that was unique and fresh, but still warm and inviting. We wallpapered the back of the bookcases in an eye catching metallic vine pattern to add a feminine touch. Then, we selected a deep gray tone from the wallpaper and painted the bookcases and wainscoting in this striking color. We replaced the carpet with a light wood flooring that compliments the gray woodwork. Our client preferred a petite desk, just large enough for paying bills or working on her laptop, so our first furniture selection was a lovely black desk with feminine curved detailing and delicate star hardware. The room still needed a focal point, so we selected a striking lucite and gold chandelier to set the tone. The design was completed by a pair of gray velvet guest chairs. The gold twig pattern on the back of the chairs compliments the metallic wallpaper pattern perfectly. Finally the room was carefully detailed with unique accessories and custom bound books to fill the bookcases.
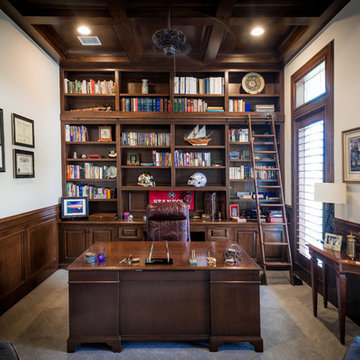
Inspiration pour un bureau rustique de taille moyenne avec une bibliothèque ou un coin lecture, moquette et un sol gris.
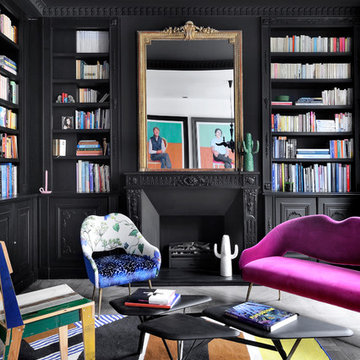
Frenchie Cristogatin
Cette image montre un bureau bohème de taille moyenne avec une bibliothèque ou un coin lecture, un mur noir, une cheminée standard, un manteau de cheminée en métal et un sol gris.
Cette image montre un bureau bohème de taille moyenne avec une bibliothèque ou un coin lecture, un mur noir, une cheminée standard, un manteau de cheminée en métal et un sol gris.
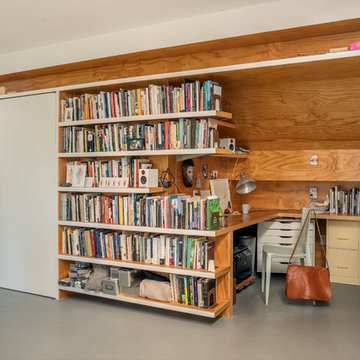
Photo Credit: Warren Patterson
Aménagement d'un petit bureau contemporain avec une bibliothèque ou un coin lecture, un mur multicolore, un bureau intégré, un sol gris et sol en béton ciré.
Aménagement d'un petit bureau contemporain avec une bibliothèque ou un coin lecture, un mur multicolore, un bureau intégré, un sol gris et sol en béton ciré.
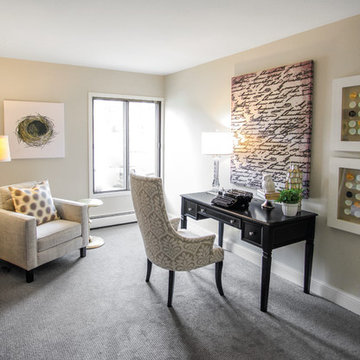
Jenna & Lauren Weiler
Réalisation d'un bureau tradition de taille moyenne avec une bibliothèque ou un coin lecture, moquette, aucune cheminée, un bureau indépendant, un sol gris et un mur gris.
Réalisation d'un bureau tradition de taille moyenne avec une bibliothèque ou un coin lecture, moquette, aucune cheminée, un bureau indépendant, un sol gris et un mur gris.
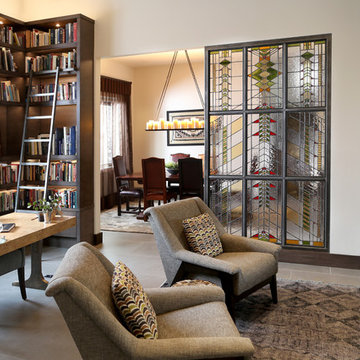
Exemple d'un bureau tendance de taille moyenne avec une bibliothèque ou un coin lecture, un mur blanc, un sol en carrelage de céramique, une cheminée double-face, un manteau de cheminée en métal, un bureau indépendant et un sol gris.

Design, manufacture and installation of a bespoke large built-in library with handmade oak sliding ladder, built in soft close drawers, storage cabinets, display cabinets with lighting, seating and built in radiator cabinet. All cabinetry has a sprayed finish and the sliding oak ladder is finished in a natural oil.
Photography by Alex Maguire Photography.
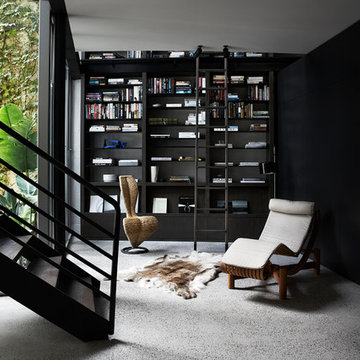
Designer - Fiona Lynch
Photography - Sharyn Cairns
Exemple d'un bureau tendance avec une bibliothèque ou un coin lecture, un mur noir, sol en béton ciré et un sol gris.
Exemple d'un bureau tendance avec une bibliothèque ou un coin lecture, un mur noir, sol en béton ciré et un sol gris.
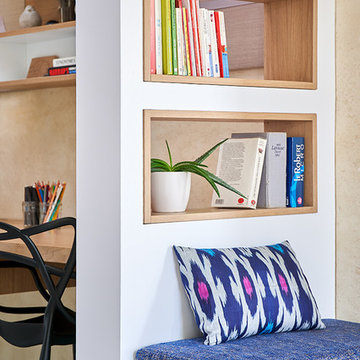
Elodie Dugué
Cette image montre un bureau bohème de taille moyenne avec une bibliothèque ou un coin lecture, un mur beige, sol en béton ciré, un bureau intégré et un sol gris.
Cette image montre un bureau bohème de taille moyenne avec une bibliothèque ou un coin lecture, un mur beige, sol en béton ciré, un bureau intégré et un sol gris.
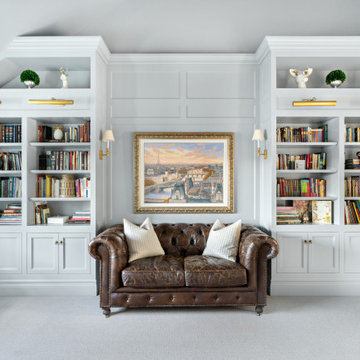
Built-in lighting is one of the best features of custom cabinetry. Adding sconces and picture lighting to the cabinetry elevates the space.
Réalisation d'un grand bureau tradition avec une bibliothèque ou un coin lecture, moquette et un sol gris.
Réalisation d'un grand bureau tradition avec une bibliothèque ou un coin lecture, moquette et un sol gris.
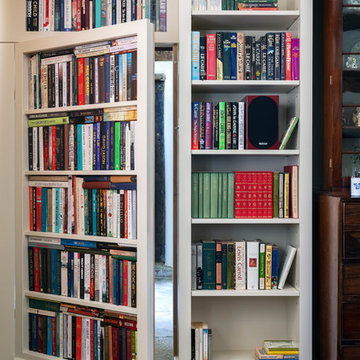
Marc Wilson
Idées déco pour un bureau classique de taille moyenne avec une bibliothèque ou un coin lecture, un mur beige, un sol en calcaire, un bureau indépendant et un sol gris.
Idées déco pour un bureau classique de taille moyenne avec une bibliothèque ou un coin lecture, un mur beige, un sol en calcaire, un bureau indépendant et un sol gris.
Idées déco de bureaux avec une bibliothèque ou un coin lecture et un sol gris
1