Idées déco de bureaux avec une bibliothèque ou un coin lecture et un sol marron
Trier par :
Budget
Trier par:Populaires du jour
1 - 20 sur 2 378 photos
1 sur 3
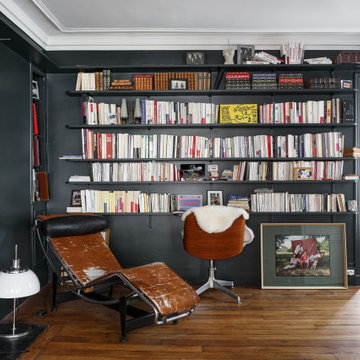
Le duplex du projet Nollet a charmé nos clients car, bien que désuet, il possédait un certain cachet. Ces derniers ont travaillé eux-mêmes sur le design pour révéler le potentiel de ce bien. Nos architectes les ont assistés sur tous les détails techniques de la conception et nos ouvriers ont exécuté les plans.
Malheureusement le projet est arrivé au moment de la crise du Covid-19. Mais grâce au process et à l’expérience de notre agence, nous avons pu animer les discussions via WhatsApp pour finaliser la conception. Puis lors du chantier, nos clients recevaient tous les 2 jours des photos pour suivre son avancée.
Nos experts ont mené à bien plusieurs menuiseries sur-mesure : telle l’imposante bibliothèque dans le salon, les longues étagères qui flottent au-dessus de la cuisine et les différents rangements que l’on trouve dans les niches et alcôves.
Les parquets ont été poncés, les murs repeints à coup de Farrow and Ball sur des tons verts et bleus. Le vert décliné en Ash Grey, qu’on retrouve dans la salle de bain aux allures de vestiaire de gymnase, la chambre parentale ou le Studio Green qui revêt la bibliothèque. Pour le bleu, on citera pour exemple le Black Blue de la cuisine ou encore le bleu de Nimes pour la chambre d’enfant.
Certaines cloisons ont été abattues comme celles qui enfermaient l’escalier. Ainsi cet escalier singulier semble être un élément à part entière de l’appartement, il peut recevoir toute la lumière et l’attention qu’il mérite !
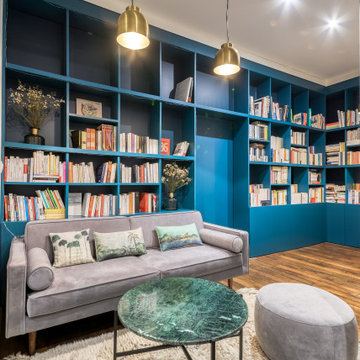
Un salon au style scandinave et contemporain, bibliothèque sur mesure peinte dans un camaïeu de bleus pour donner de la profondeur.
Un panneau en varian, matério bio à base de lin, translucide, laisse passer la lumière tout en séparant l'espace.
Mobilier contemporain, canapé et pouf en velours, coussins tableaux, table basse en métal et marbre vert, tapis berbère, suspensions en laiton.
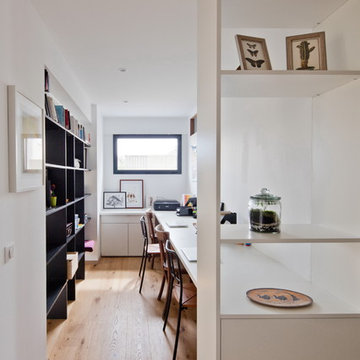
Jonathan Letoublon
Cette image montre un bureau design de taille moyenne avec une bibliothèque ou un coin lecture, parquet clair, un bureau intégré, un mur blanc et un sol marron.
Cette image montre un bureau design de taille moyenne avec une bibliothèque ou un coin lecture, parquet clair, un bureau intégré, un mur blanc et un sol marron.

Warm and inviting this new construction home, by New Orleans Architect Al Jones, and interior design by Bradshaw Designs, lives as if it's been there for decades. Charming details provide a rich patina. The old Chicago brick walls, the white slurried brick walls, old ceiling beams, and deep green paint colors, all add up to a house filled with comfort and charm for this dear family.
Lead Designer: Crystal Romero; Designer: Morgan McCabe; Photographer: Stephen Karlisch; Photo Stylist: Melanie McKinley.

Réalisation d'un bureau tradition de taille moyenne avec une bibliothèque ou un coin lecture, un mur gris, un sol en bois brun, aucune cheminée et un sol marron.

Idées déco pour un grand bureau classique avec une bibliothèque ou un coin lecture, un mur bleu, parquet foncé, un bureau intégré, aucune cheminée et un sol marron.

Photography by Peter Vanderwarker
This Second Empire house is a narrative woven about its circulation. At the street, a quietly fanciful stoop reaches to greet one's arrival. Inside and out, Victorian details are playfully reinterpreted and celebrated in fabulous and whimsical spaces for a growing family -
Double story kitchen with open cylindrical breakfast room
Parents' and Children's libraries
Secret playspaces
Top floor sky-lit courtyard
Writing room and hidden library
Basement parking
Media Room
Landscape of exterior rooms: The site is conceived as a string of rooms: a landscaped drive-way court, a lawn for play, a sunken court, a serene shade garden, a New England flower garden.
The stair grows out of the garden level ordering the surrounding rooms as it rises to a light filled courtyard at the Master suite on the top floor. On each level the rooms are arranged in a circuit around the stair core, making a series of distinct suites for the children, for the parents, and for their common activities.

Exemple d'un petit bureau éclectique en bois avec une bibliothèque ou un coin lecture, un mur marron, parquet clair, aucune cheminée, un bureau intégré et un sol marron.
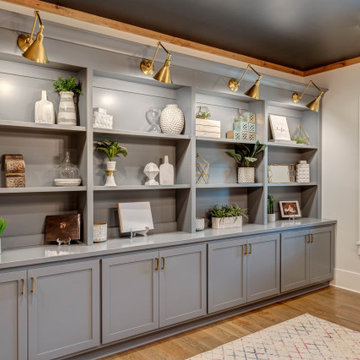
Inspiration pour un grand bureau minimaliste avec une bibliothèque ou un coin lecture, un mur gris, un sol en bois brun et un sol marron.

The architectural focus for this North London Victorian terrace home design project was the refurbishment and reconfiguration of the ground floor together with additional space of a new side-return. Orienting and organising the interior architecture to maximise sunlight during the course of the day was one of our primary challenges solved. While the front of the house faces south-southeast with wonderful direct morning light, the rear garden faces northwest, consequently less light for most of the day.
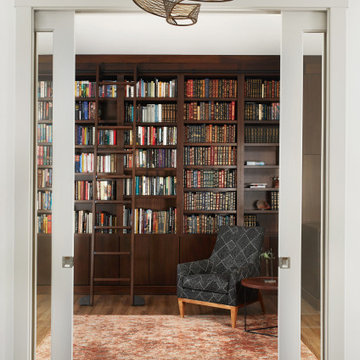
Idée de décoration pour un grand bureau tradition avec une bibliothèque ou un coin lecture, un mur marron, un sol en bois brun et un sol marron.
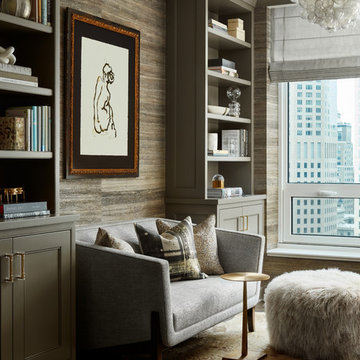
Private Residence, Laurie Demetrio Interiors, Photo by Dustin Halleck, Millwork by NuHaus
Cette photo montre un petit bureau chic avec une bibliothèque ou un coin lecture, un mur multicolore, parquet foncé, aucune cheminée, un bureau intégré et un sol marron.
Cette photo montre un petit bureau chic avec une bibliothèque ou un coin lecture, un mur multicolore, parquet foncé, aucune cheminée, un bureau intégré et un sol marron.
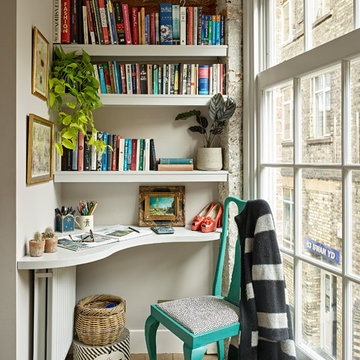
This landing nook was made into a study area bathed in natural light from the vast warehouse windows,
Photography Nick Smith
Réalisation d'un petit bureau design avec une bibliothèque ou un coin lecture, un mur gris, un sol en bois brun, un bureau intégré et un sol marron.
Réalisation d'un petit bureau design avec une bibliothèque ou un coin lecture, un mur gris, un sol en bois brun, un bureau intégré et un sol marron.
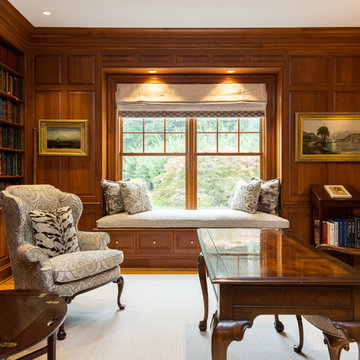
Réalisation d'un bureau tradition de taille moyenne avec une bibliothèque ou un coin lecture, un mur marron, parquet foncé, une cheminée standard, un manteau de cheminée en bois, un bureau indépendant et un sol marron.

Cette photo montre un bureau chic de taille moyenne avec une bibliothèque ou un coin lecture, un mur gris, un sol en bois brun, aucune cheminée et un sol marron.
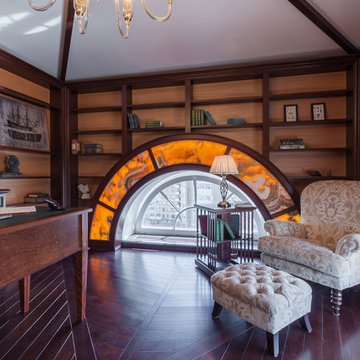
Никитина Вера
Idée de décoration pour un bureau tradition de taille moyenne avec une bibliothèque ou un coin lecture, un mur marron, parquet foncé, un bureau indépendant et un sol marron.
Idée de décoration pour un bureau tradition de taille moyenne avec une bibliothèque ou un coin lecture, un mur marron, parquet foncé, un bureau indépendant et un sol marron.
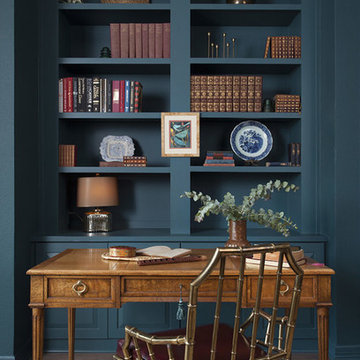
Cette image montre un bureau traditionnel de taille moyenne avec une bibliothèque ou un coin lecture, un mur bleu, parquet clair, aucune cheminée, un bureau indépendant et un sol marron.

This home office/library was the favorite room of the clients and ourselves. The vaulted ceilings and high walls gave us plenty of room to create the bookshelves of the client's dreams.
Photo by Emily Minton Redfield
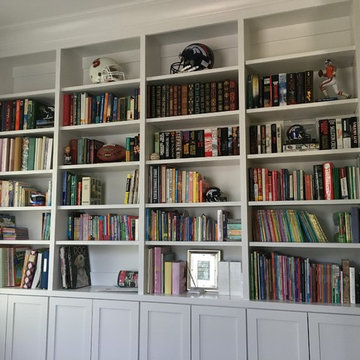
Cette photo montre un petit bureau chic avec une bibliothèque ou un coin lecture, un mur beige, un sol en bois brun, aucune cheminée et un sol marron.
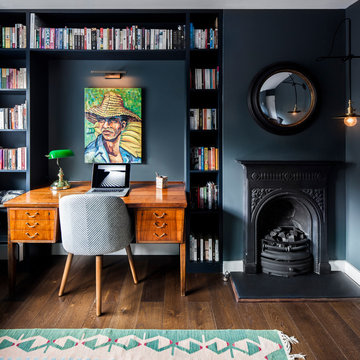
Juliet Murphy
Exemple d'un petit bureau éclectique avec un mur noir, parquet foncé, une cheminée standard, un manteau de cheminée en métal, un sol marron et une bibliothèque ou un coin lecture.
Exemple d'un petit bureau éclectique avec un mur noir, parquet foncé, une cheminée standard, un manteau de cheminée en métal, un sol marron et une bibliothèque ou un coin lecture.
Idées déco de bureaux avec une bibliothèque ou un coin lecture et un sol marron
1