Idées déco de bureaux avec une cheminée standard
Trier par :
Budget
Trier par:Populaires du jour
1 - 20 sur 640 photos

Cette photo montre un très grand bureau tendance avec un mur bleu, un sol en bois brun, une cheminée standard, un manteau de cheminée en pierre et un bureau indépendant.

The family living in this shingled roofed home on the Peninsula loves color and pattern. At the heart of the two-story house, we created a library with high gloss lapis blue walls. The tête-à-tête provides an inviting place for the couple to read while their children play games at the antique card table. As a counterpoint, the open planned family, dining room, and kitchen have white walls. We selected a deep aubergine for the kitchen cabinetry. In the tranquil master suite, we layered celadon and sky blue while the daughters' room features pink, purple, and citrine.
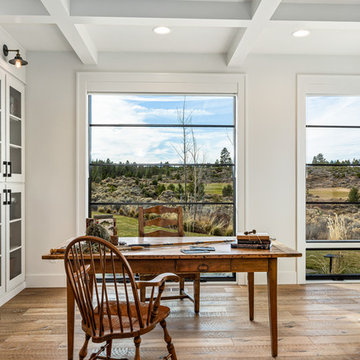
A full view of the home's study with storage a plenty along the wall on the left and the room's fireplace on the right. Views of the surround golf course are everywhere.

River Oaks, 2014 - Remodel and Additions
Inspiration pour un très grand bureau traditionnel avec une cheminée standard, un bureau indépendant et un mur blanc.
Inspiration pour un très grand bureau traditionnel avec une cheminée standard, un bureau indépendant et un mur blanc.

Beautiful executive office with wood ceiling, stone fireplace, built-in cabinets and floating desk. Visionart TV in Fireplace. Cabinets are redwood burl and desk is Mahogany.
Project designed by Susie Hersker’s Scottsdale interior design firm Design Directives. Design Directives is active in Phoenix, Paradise Valley, Cave Creek, Carefree, Sedona, and beyond.
For more about Design Directives, click here: https://susanherskerasid.com/
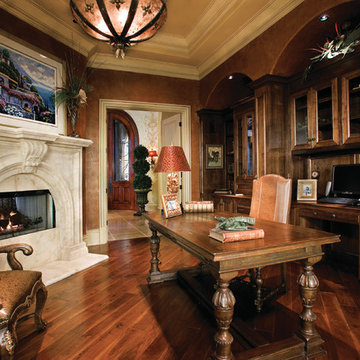
Study/Home Office of The Sater Design Collection's Tuscan, Luxury Home Plan - "Villa Sabina" (Plan #8086). saterdesign.com
Cette image montre un très grand bureau méditerranéen avec parquet foncé, une cheminée standard, un manteau de cheminée en pierre et un bureau indépendant.
Cette image montre un très grand bureau méditerranéen avec parquet foncé, une cheminée standard, un manteau de cheminée en pierre et un bureau indépendant.
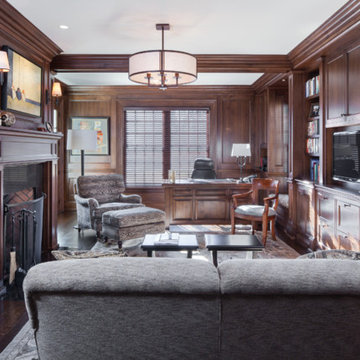
Réalisation d'un grand bureau tradition avec un mur marron, parquet foncé, une cheminée standard, un manteau de cheminée en bois et un bureau intégré.

This exclusive guest home features excellent and easy to use technology throughout. The idea and purpose of this guesthouse is to host multiple charity events, sporting event parties, and family gatherings. The roughly 90-acre site has impressive views and is a one of a kind property in Colorado.
The project features incredible sounding audio and 4k video distributed throughout (inside and outside). There is centralized lighting control both indoors and outdoors, an enterprise Wi-Fi network, HD surveillance, and a state of the art Crestron control system utilizing iPads and in-wall touch panels. Some of the special features of the facility is a powerful and sophisticated QSC Line Array audio system in the Great Hall, Sony and Crestron 4k Video throughout, a large outdoor audio system featuring in ground hidden subwoofers by Sonance surrounding the pool, and smart LED lighting inside the gorgeous infinity pool.
J Gramling Photos
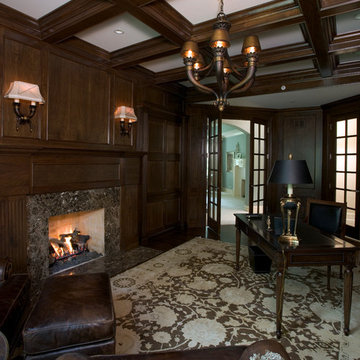
http://www.cabinetwerks.com The library features a dramatic coffered ceiling, fully-paneled cherry walls, and fireplace with stone surround and hearth. Photo by Linda Oyama Bryan. Cabinetry by Wood-Mode/Brookhaven.
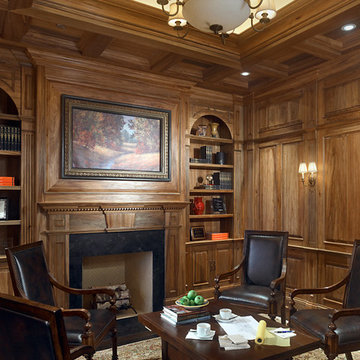
Office/Study,Benvenuti and Stein Design Build North Shore, Winnetka Showroom
Réalisation d'un bureau tradition de taille moyenne avec un mur marron, une cheminée standard, un manteau de cheminée en bois, un plafond voûté et du lambris.
Réalisation d'un bureau tradition de taille moyenne avec un mur marron, une cheminée standard, un manteau de cheminée en bois, un plafond voûté et du lambris.
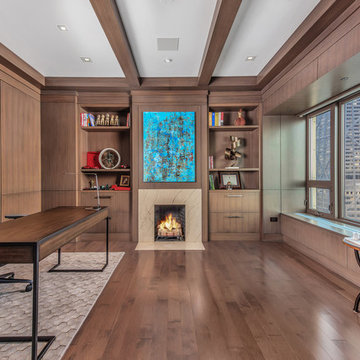
Library
Cette photo montre un bureau tendance de taille moyenne avec une bibliothèque ou un coin lecture, une cheminée standard, un manteau de cheminée en pierre, un bureau indépendant et parquet foncé.
Cette photo montre un bureau tendance de taille moyenne avec une bibliothèque ou un coin lecture, une cheminée standard, un manteau de cheminée en pierre, un bureau indépendant et parquet foncé.

Builder: J. Peterson Homes
Interior Designer: Francesca Owens
Photographers: Ashley Avila Photography, Bill Hebert, & FulView
Capped by a picturesque double chimney and distinguished by its distinctive roof lines and patterned brick, stone and siding, Rookwood draws inspiration from Tudor and Shingle styles, two of the world’s most enduring architectural forms. Popular from about 1890 through 1940, Tudor is characterized by steeply pitched roofs, massive chimneys, tall narrow casement windows and decorative half-timbering. Shingle’s hallmarks include shingled walls, an asymmetrical façade, intersecting cross gables and extensive porches. A masterpiece of wood and stone, there is nothing ordinary about Rookwood, which combines the best of both worlds.
Once inside the foyer, the 3,500-square foot main level opens with a 27-foot central living room with natural fireplace. Nearby is a large kitchen featuring an extended island, hearth room and butler’s pantry with an adjacent formal dining space near the front of the house. Also featured is a sun room and spacious study, both perfect for relaxing, as well as two nearby garages that add up to almost 1,500 square foot of space. A large master suite with bath and walk-in closet which dominates the 2,700-square foot second level which also includes three additional family bedrooms, a convenient laundry and a flexible 580-square-foot bonus space. Downstairs, the lower level boasts approximately 1,000 more square feet of finished space, including a recreation room, guest suite and additional storage.

Réalisation d'un très grand bureau tradition avec une bibliothèque ou un coin lecture, un mur marron, moquette, une cheminée standard, un manteau de cheminée en carrelage, un bureau indépendant et un sol gris.
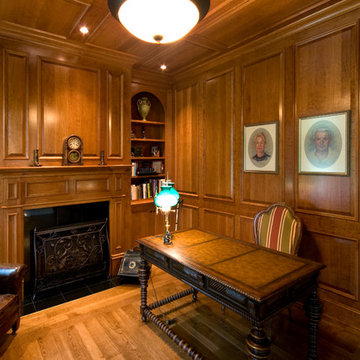
Exemple d'un grand bureau chic avec une bibliothèque ou un coin lecture, un mur marron, parquet foncé, une cheminée standard, un manteau de cheminée en bois, un bureau indépendant et un sol marron.
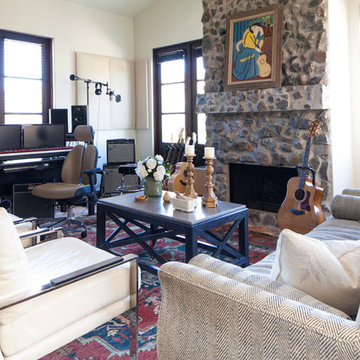
The guest house on this Spanish style compound in the Santa Monica Mountains is re-imagined and re-tooled into a destination recording studio.
Idées déco pour un bureau classique de type studio avec un mur blanc, une cheminée standard, un manteau de cheminée en pierre et un bureau indépendant.
Idées déco pour un bureau classique de type studio avec un mur blanc, une cheminée standard, un manteau de cheminée en pierre et un bureau indépendant.

Interior design by Jessica Koltun Home. This stunning home with an open floor plan features a formal dining, dedicated study, Chef's kitchen and hidden pantry. Designer amenities include white oak millwork, marble tile, and a high end lighting, plumbing, & hardware.

Builder: J. Peterson Homes
Interior Designer: Francesca Owens
Photographers: Ashley Avila Photography, Bill Hebert, & FulView
Capped by a picturesque double chimney and distinguished by its distinctive roof lines and patterned brick, stone and siding, Rookwood draws inspiration from Tudor and Shingle styles, two of the world’s most enduring architectural forms. Popular from about 1890 through 1940, Tudor is characterized by steeply pitched roofs, massive chimneys, tall narrow casement windows and decorative half-timbering. Shingle’s hallmarks include shingled walls, an asymmetrical façade, intersecting cross gables and extensive porches. A masterpiece of wood and stone, there is nothing ordinary about Rookwood, which combines the best of both worlds.
Once inside the foyer, the 3,500-square foot main level opens with a 27-foot central living room with natural fireplace. Nearby is a large kitchen featuring an extended island, hearth room and butler’s pantry with an adjacent formal dining space near the front of the house. Also featured is a sun room and spacious study, both perfect for relaxing, as well as two nearby garages that add up to almost 1,500 square foot of space. A large master suite with bath and walk-in closet which dominates the 2,700-square foot second level which also includes three additional family bedrooms, a convenient laundry and a flexible 580-square-foot bonus space. Downstairs, the lower level boasts approximately 1,000 more square feet of finished space, including a recreation room, guest suite and additional storage.
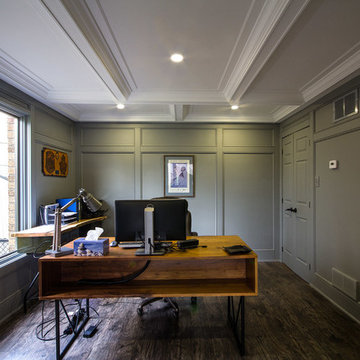
Office/Cigar room with coffered ceilings.
photos taken by Wonderloss Images
Idées déco pour un bureau classique de taille moyenne avec une bibliothèque ou un coin lecture, un mur gris, sol en stratifié, une cheminée standard et un manteau de cheminée en bois.
Idées déco pour un bureau classique de taille moyenne avec une bibliothèque ou un coin lecture, un mur gris, sol en stratifié, une cheminée standard et un manteau de cheminée en bois.
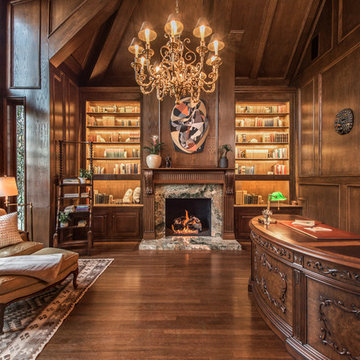
Steven Dewall
Idée de décoration pour un grand bureau tradition avec une bibliothèque ou un coin lecture, un mur marron, parquet foncé, une cheminée standard, un manteau de cheminée en pierre et un bureau indépendant.
Idée de décoration pour un grand bureau tradition avec une bibliothèque ou un coin lecture, un mur marron, parquet foncé, une cheminée standard, un manteau de cheminée en pierre et un bureau indépendant.
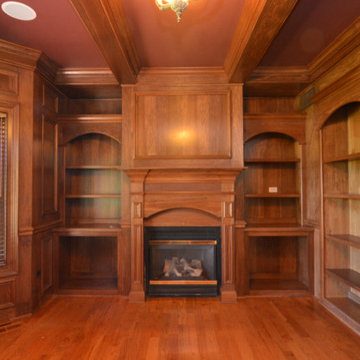
Home library or office
Cette image montre un bureau traditionnel avec une bibliothèque ou un coin lecture, parquet clair, un manteau de cheminée en bois, une cheminée standard, un plafond à caissons et boiseries.
Cette image montre un bureau traditionnel avec une bibliothèque ou un coin lecture, parquet clair, un manteau de cheminée en bois, une cheminée standard, un plafond à caissons et boiseries.
Idées déco de bureaux avec une cheminée standard
1