Idées déco de bureaux beiges avec un plafond décaissé
Trier par :
Budget
Trier par:Populaires du jour
1 - 20 sur 60 photos
1 sur 3
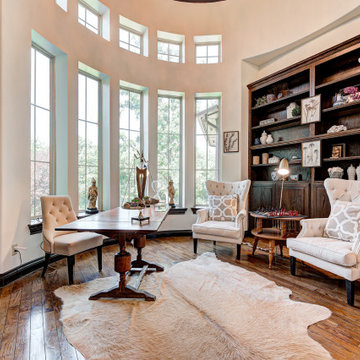
space planning, new paint, lighter furniture created the look client desired. We also custom built doors to enclose a third of the shelves to create a solid backdrop to the furniture
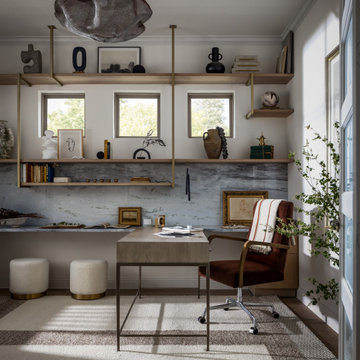
Though lovely, this new build was lacking personality. This work from home family needed a vision to transform their priority spaces into something that felt unique and deeply personal. Having relocated from California, they sought a home that truly represented their family's identity and catered to their lifestyle. With a blank canvas to work with, the design team had the freedom to create a space that combined interest, beauty, and high functionality. A home that truly represented who they are.
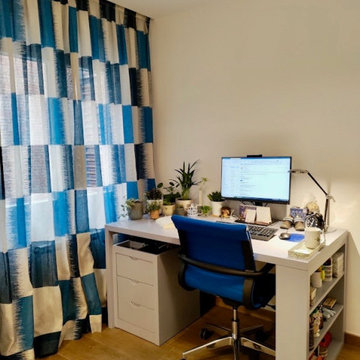
Réalisation d'un petit bureau design de type studio avec un mur blanc, un sol en carrelage de porcelaine, un sol marron et un plafond décaissé.
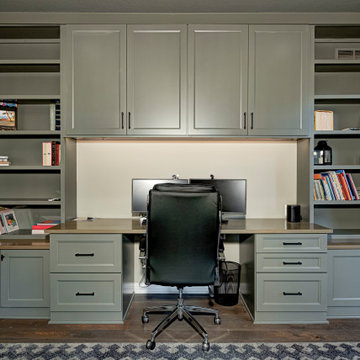
With a vision to blend functionality and aesthetics seamlessly, our design experts embarked on a journey that breathed new life into every corner.
An elegant home office with a unique library vibe emerged from the previously unused formal sitting room adjacent to the foyer. Incorporating richly stained wood, khaki green built-ins, and cozy leather seating offers an inviting and productive workspace tailored to the homeowner's needs.
Project completed by Wendy Langston's Everything Home interior design firm, which serves Carmel, Zionsville, Fishers, Westfield, Noblesville, and Indianapolis.
For more about Everything Home, see here: https://everythinghomedesigns.com/
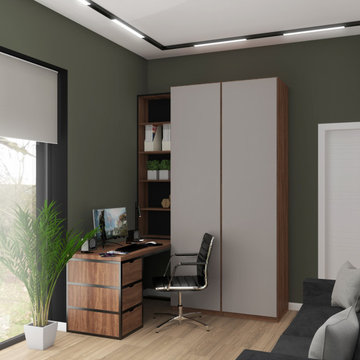
Cette image montre un bureau design de taille moyenne avec un mur vert, sol en stratifié, un bureau indépendant, un sol beige, un plafond décaissé, du papier peint et aucune cheminée.
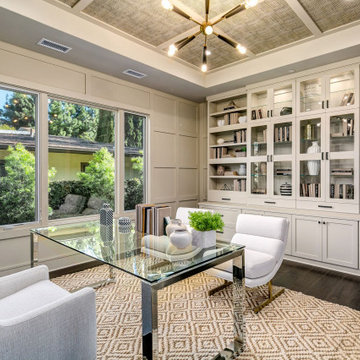
Idées déco pour un bureau classique avec un mur gris, parquet foncé, un bureau indépendant, un sol marron, un plafond décaissé, un plafond en papier peint et du lambris.
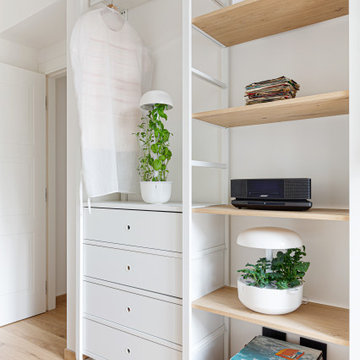
La cameretta è stata ricavata in pochi metri quadri ma è molto funzionale ed ospitata un letto singolo, una scrivania antica in legno scuro e un mobile ikea, reso sartoriale dei pannelli in rovere che fanno da giunzione tra i montanti verticali di Elvarli.
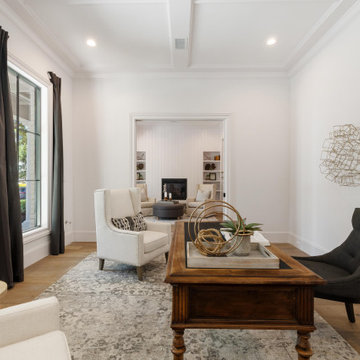
Idée de décoration pour un très grand bureau tradition avec un mur blanc, un sol en bois brun, aucune cheminée, un bureau indépendant, un sol marron et un plafond décaissé.
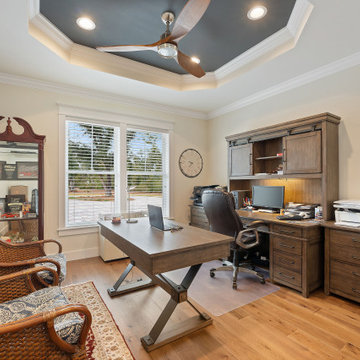
3100 SQFT, 4 br/3 1/2 bath lakefront home on 1.4 acres. Craftsman details throughout.
Inspiration pour un grand bureau rustique avec un mur beige, un sol en bois brun, un bureau indépendant, un sol marron et un plafond décaissé.
Inspiration pour un grand bureau rustique avec un mur beige, un sol en bois brun, un bureau indépendant, un sol marron et un plafond décaissé.
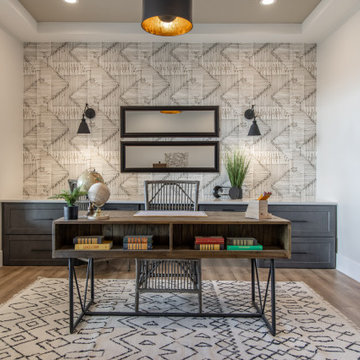
Réalisation d'un bureau tradition avec un bureau indépendant, du papier peint, un mur gris, un sol en bois brun, un sol marron et un plafond décaissé.
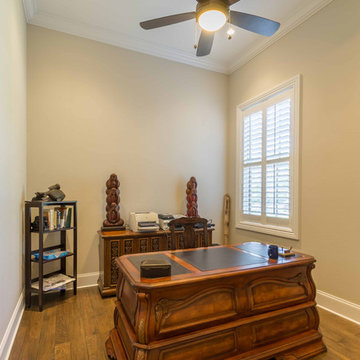
This 6,000sf luxurious custom new construction 5-bedroom, 4-bath home combines elements of open-concept design with traditional, formal spaces, as well. Tall windows, large openings to the back yard, and clear views from room to room are abundant throughout. The 2-story entry boasts a gently curving stair, and a full view through openings to the glass-clad family room. The back stair is continuous from the basement to the finished 3rd floor / attic recreation room.
The interior is finished with the finest materials and detailing, with crown molding, coffered, tray and barrel vault ceilings, chair rail, arched openings, rounded corners, built-in niches and coves, wide halls, and 12' first floor ceilings with 10' second floor ceilings.
It sits at the end of a cul-de-sac in a wooded neighborhood, surrounded by old growth trees. The homeowners, who hail from Texas, believe that bigger is better, and this house was built to match their dreams. The brick - with stone and cast concrete accent elements - runs the full 3-stories of the home, on all sides. A paver driveway and covered patio are included, along with paver retaining wall carved into the hill, creating a secluded back yard play space for their young children.
Project photography by Kmieick Imagery.
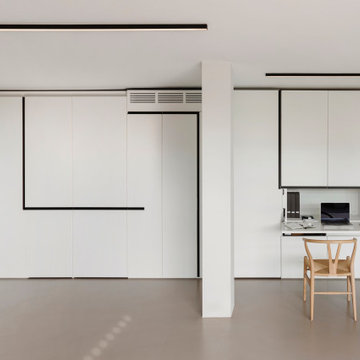
l'armadio a parete è disegnato su misura e contiene un angolo studio/lavoro con piano a ribalta che chiudendosi nasconde tutto.
Sedia Wishbone di Carl Hansen
Camino a gas sullo sfondo rivestito in lamiera nera.
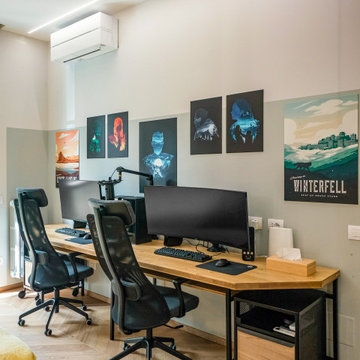
Liadesign
Réalisation d'un grand bureau urbain avec parquet clair, un bureau indépendant, un plafond décaissé et un mur multicolore.
Réalisation d'un grand bureau urbain avec parquet clair, un bureau indépendant, un plafond décaissé et un mur multicolore.
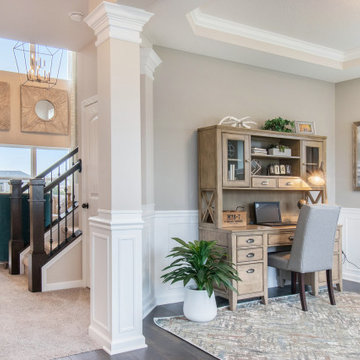
Idée de décoration pour un bureau de taille moyenne avec un mur beige, sol en stratifié, un bureau indépendant, un sol marron, un plafond décaissé et boiseries.
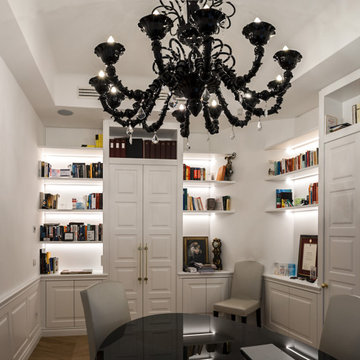
Cette image montre un bureau design de taille moyenne avec une bibliothèque ou un coin lecture, un mur blanc, parquet clair, un bureau indépendant, un sol marron, un plafond décaissé et boiseries.
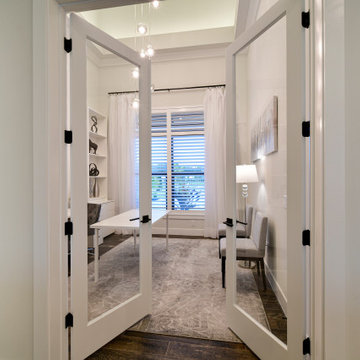
Our newest model home - the Avalon by J. Michael Fine Homes is now open in Twin Rivers Subdivision - Parrish FL
visit www.JMichaelFineHomes.com for all photos.
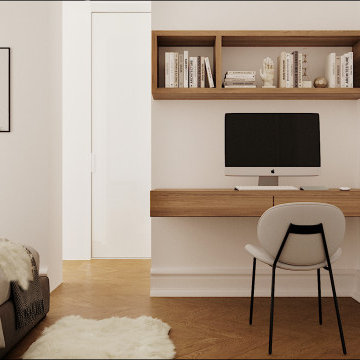
Site internet :www.karineperez.com
instagram : @kp_agence
Aménagement d'une suite parentale avec à l'intérieur de la chambre, un bureau aérien réalisé sur mesure par un ébéniste en noyer américain
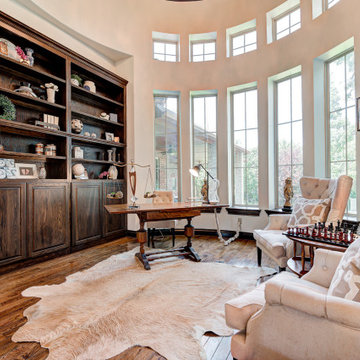
space planning, new paint, lighter furniture created the look client desired. We also custom built doors to enclose a third of the shelves to create a solid backdrop to the furniture
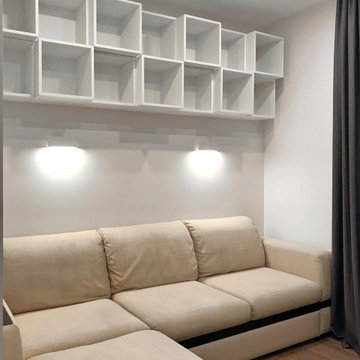
A small study with bookshelves and a sofa in which you can not only work, but also accommodate guests/Небольшой кабинет с книжными полками и диваном, в котором можно не только работать, но и разместить гостей
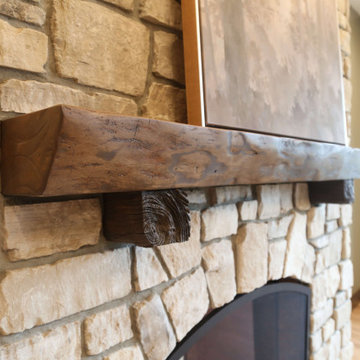
Idée de décoration pour un grand bureau tradition avec un mur vert, un sol en bois brun, une cheminée double-face, un manteau de cheminée en pierre, un bureau indépendant, un sol marron et un plafond décaissé.
Idées déco de bureaux beiges avec un plafond décaissé
1