Idées déco de bureaux beiges avec un sol en bois brun
Trier par :
Budget
Trier par:Populaires du jour
1 - 20 sur 1 758 photos
1 sur 3
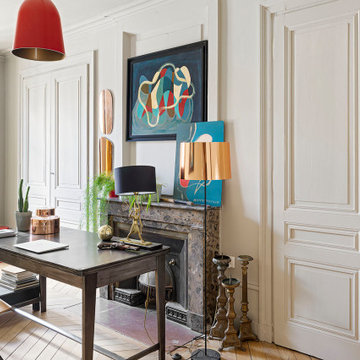
Idée de décoration pour un bureau tradition avec un mur beige, un sol en bois brun, une cheminée standard, un bureau indépendant et un sol marron.
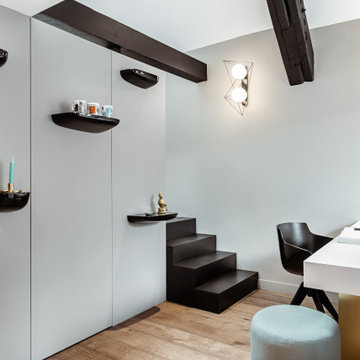
Idées déco pour un bureau scandinave avec un mur gris, un sol en bois brun, un bureau indépendant et un sol marron.
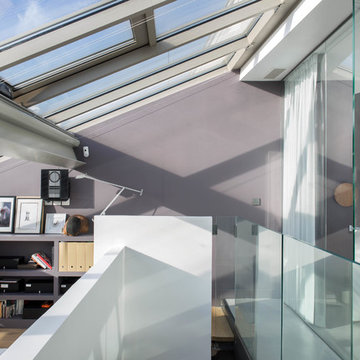
Inspiration pour un bureau design avec un sol en bois brun, un bureau intégré et un sol marron.
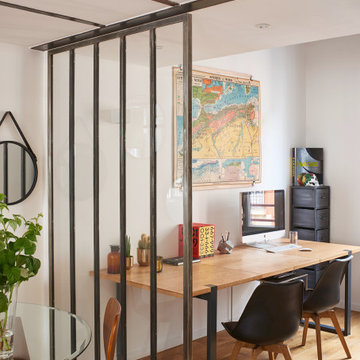
Aménagement d'un bureau éclectique avec un mur blanc, un sol en bois brun, un bureau indépendant et un sol marron.

Warm and inviting this new construction home, by New Orleans Architect Al Jones, and interior design by Bradshaw Designs, lives as if it's been there for decades. Charming details provide a rich patina. The old Chicago brick walls, the white slurried brick walls, old ceiling beams, and deep green paint colors, all add up to a house filled with comfort and charm for this dear family.
Lead Designer: Crystal Romero; Designer: Morgan McCabe; Photographer: Stephen Karlisch; Photo Stylist: Melanie McKinley.

Our clients wanted a built in office space connected to their living room. We loved how this turned out and how well it fit in with the floor plan.
Cette image montre un petit bureau traditionnel avec un mur blanc, un sol en bois brun, un bureau intégré, un sol marron et du papier peint.
Cette image montre un petit bureau traditionnel avec un mur blanc, un sol en bois brun, un bureau intégré, un sol marron et du papier peint.

Exemple d'un bureau chic avec un mur gris, un sol en bois brun, un bureau indépendant et un sol marron.

Scott Johnson
Idées déco pour un bureau classique de taille moyenne avec un sol en bois brun, une cheminée double-face, un bureau intégré, une bibliothèque ou un coin lecture et un mur gris.
Idées déco pour un bureau classique de taille moyenne avec un sol en bois brun, une cheminée double-face, un bureau intégré, une bibliothèque ou un coin lecture et un mur gris.

Jack Michaud Photography
Cette image montre un bureau traditionnel de type studio avec un sol en bois brun, un bureau intégré, un sol marron et un mur gris.
Cette image montre un bureau traditionnel de type studio avec un sol en bois brun, un bureau intégré, un sol marron et un mur gris.
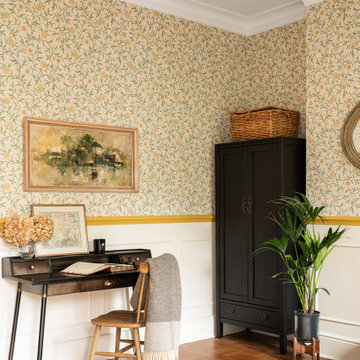
Aménagement d'un bureau classique avec un mur multicolore, un sol en bois brun, un sol marron, boiseries et du papier peint.

Cette image montre un bureau traditionnel de taille moyenne avec un mur vert, un sol en bois brun, un bureau indépendant et un sol marron.
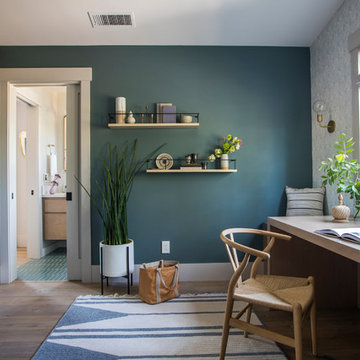
Idées déco pour un bureau contemporain avec un mur bleu, un sol en bois brun, un bureau intégré et un sol marron.

Aménagement d'un bureau classique avec un sol en bois brun, une cheminée standard, un manteau de cheminée en pierre, un bureau indépendant, un sol marron et un mur beige.

Dayna Flory Interiors
Martin Vecchio Photography
Exemple d'un grand bureau chic avec un bureau intégré, un mur noir, un sol en bois brun et un sol marron.
Exemple d'un grand bureau chic avec un bureau intégré, un mur noir, un sol en bois brun et un sol marron.

Kevin Reeves, Photographer
Updated kitchen with center island with chat-seating. Spigot just for dog bowl. Towel rack that can act as a grab bar. Flush white cabinetry with mosaic tile accents. Top cornice trim is actually horizontal mechanical vent. Semi-retired, art-oriented, community-oriented couple that entertain wanted a space to fit their lifestyle and needs for the next chapter in their lives. Driven by aging-in-place considerations - starting with a residential elevator - the entire home is gutted and re-purposed to create spaces to support their aesthetics and commitments. Kitchen island with a water spigot for the dog. "His" office off "Her" kitchen. Automated shades on the skylights. A hidden room behind a bookcase. Hanging pulley-system in the laundry room. Towel racks that also work as grab bars. A lot of catalyzed-finish built-in cabinetry and some window seats. Televisions on swinging wall brackets. Magnet board in the kitchen next to the stainless steel refrigerator. A lot of opportunities for locating artwork. Comfortable and bright. Cozy and stylistic. They love it.
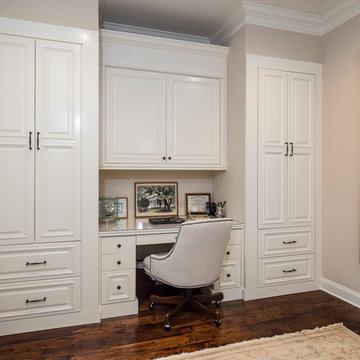
Aaron Bailey Photography and Video
Idées déco pour un bureau classique de taille moyenne avec un sol en bois brun et un bureau intégré.
Idées déco pour un bureau classique de taille moyenne avec un sol en bois brun et un bureau intégré.
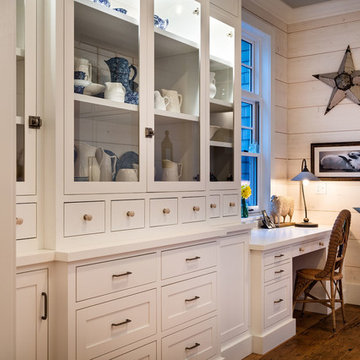
www.steinbergerphotos.com
Aménagement d'un bureau campagne de taille moyenne avec un mur blanc, un sol en bois brun, aucune cheminée, un bureau intégré et un sol marron.
Aménagement d'un bureau campagne de taille moyenne avec un mur blanc, un sol en bois brun, aucune cheminée, un bureau intégré et un sol marron.
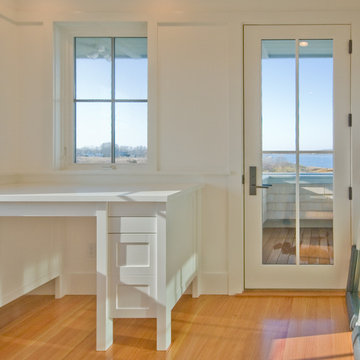
Tall House on Colonel Willie Cove
Westerly, RI
Interiors by Studio InSitu and Tricia Upton
Architectural Design by Tim Hess and Jeff Dearing for DSK Architects. Christian Lanciaux project manager.
Builder: Gardner Woodwrights, Gene Ciccone project manager.
Structural Engineer: Simpson Gumpetz and Heger
Landscape Architects: Tupelo Gardens
photographs by Studio InSitu.
On this coastal site subject to high winds and flooding, governmental review and permitting authorities overlap and combine to create some pret-ty tough weather of their own. On the relatively small footprint available for construction, this house was stacked in functional layers: Entry and kids' spaces are on the ground level. The Master Suite is tucked under the eaves (pried-open to distant views) on the third floor, and the middle level is wide-open from outside wall to outside wall for entertaining and sweeping views.

A nook with a comfortable, sophisticated daybed in your study gives you a place to get inspiration and also doubles as a guest room. See in Bluffview, a Dallas community.
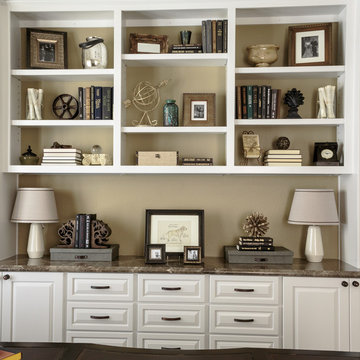
This home office is traditional intended for him and has old family photos to add that personal touch. The cabinetry was white and built-in with a marble top. Benjamin Moore Color from their Classic Colors Collection 244 Strathmore Manor wall color
Idées déco de bureaux beiges avec un sol en bois brun
1