Idées déco de bureaux beiges de taille moyenne
Trier par :
Budget
Trier par:Populaires du jour
1 - 20 sur 3 222 photos
1 sur 3

L'image vous plonge dans l'espace de travail inspirant, où le bureau et la bibliothèque se marient harmonieusement. Le bureau offre une zone propice à la créativité, avec une disposition soigneusement planifiée pour favoriser la productivité. À côté, la bibliothèque, un véritable joyau, ajoute une touche de sophistication intellectuelle à l'ensemble.
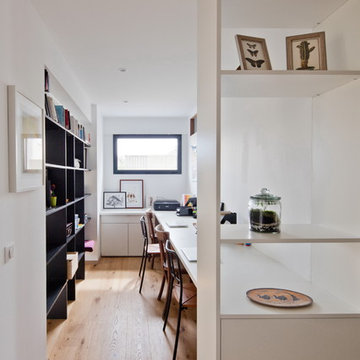
Jonathan Letoublon
Cette image montre un bureau design de taille moyenne avec une bibliothèque ou un coin lecture, parquet clair, un bureau intégré, un mur blanc et un sol marron.
Cette image montre un bureau design de taille moyenne avec une bibliothèque ou un coin lecture, parquet clair, un bureau intégré, un mur blanc et un sol marron.

Modern-glam full house design project.
Photography by: Jenny Siegwart
Réalisation d'un bureau minimaliste de taille moyenne avec un sol en calcaire, un bureau intégré, un sol gris et un mur gris.
Réalisation d'un bureau minimaliste de taille moyenne avec un sol en calcaire, un bureau intégré, un sol gris et un mur gris.

Exemple d'un bureau tendance de taille moyenne avec un mur blanc, parquet clair, une cheminée d'angle, un bureau indépendant et un sol beige.

Idées déco pour un bureau classique de taille moyenne avec un mur blanc, parquet foncé, un bureau intégré et un sol marron.

Custom home designed with inspiration from the owner living in New Orleans. Study was design to be masculine with blue painted built in cabinetry, brick fireplace surround and wall. Custom built desk with stainless counter top, iron supports and and reclaimed wood. Bench is cowhide and stainless. Industrial lighting.
Jessie Young - www.realestatephotographerseattle.com

Idée de décoration pour un bureau tradition de taille moyenne avec un mur beige, parquet clair, aucune cheminée, un bureau intégré et un sol marron.

Scott Johnson
Idées déco pour un bureau classique de taille moyenne avec un sol en bois brun, une cheminée double-face, un bureau intégré, une bibliothèque ou un coin lecture et un mur gris.
Idées déco pour un bureau classique de taille moyenne avec un sol en bois brun, une cheminée double-face, un bureau intégré, une bibliothèque ou un coin lecture et un mur gris.

Aménagement d'un bureau classique de taille moyenne avec parquet clair, un bureau indépendant, un sol marron et un mur gris.

Cette image montre un bureau traditionnel de taille moyenne avec un mur vert, un sol en bois brun, un bureau indépendant et un sol marron.
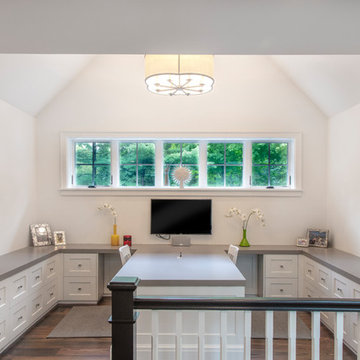
Inspiration pour un bureau traditionnel de taille moyenne avec un mur blanc, parquet foncé, un bureau intégré, un sol marron et aucune cheminée.
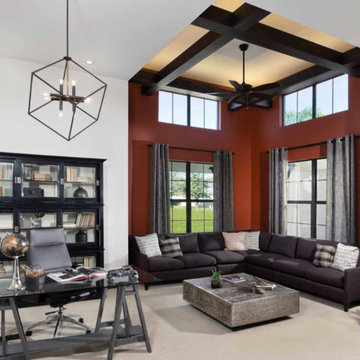
Cette image montre un bureau design de taille moyenne avec un mur rouge, moquette, aucune cheminée, un bureau indépendant et un sol beige.
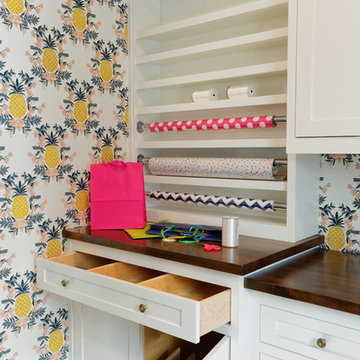
Cette photo montre un bureau atelier chic de taille moyenne avec un mur jaune, parquet foncé, aucune cheminée, un bureau intégré et un sol marron.

Kevin Reeves, Photographer
Updated kitchen with center island with chat-seating. Spigot just for dog bowl. Towel rack that can act as a grab bar. Flush white cabinetry with mosaic tile accents. Top cornice trim is actually horizontal mechanical vent. Semi-retired, art-oriented, community-oriented couple that entertain wanted a space to fit their lifestyle and needs for the next chapter in their lives. Driven by aging-in-place considerations - starting with a residential elevator - the entire home is gutted and re-purposed to create spaces to support their aesthetics and commitments. Kitchen island with a water spigot for the dog. "His" office off "Her" kitchen. Automated shades on the skylights. A hidden room behind a bookcase. Hanging pulley-system in the laundry room. Towel racks that also work as grab bars. A lot of catalyzed-finish built-in cabinetry and some window seats. Televisions on swinging wall brackets. Magnet board in the kitchen next to the stainless steel refrigerator. A lot of opportunities for locating artwork. Comfortable and bright. Cozy and stylistic. They love it.
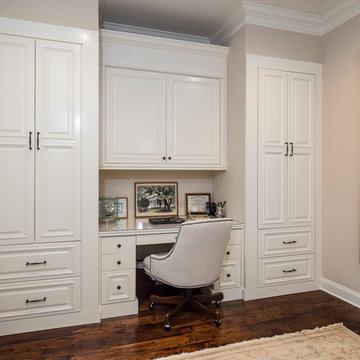
Aaron Bailey Photography and Video
Idées déco pour un bureau classique de taille moyenne avec un sol en bois brun et un bureau intégré.
Idées déco pour un bureau classique de taille moyenne avec un sol en bois brun et un bureau intégré.
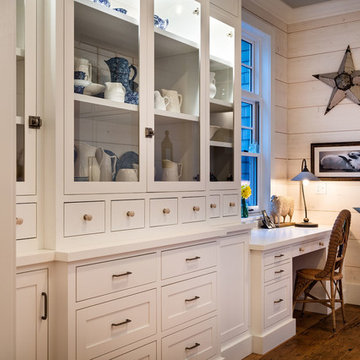
www.steinbergerphotos.com
Aménagement d'un bureau campagne de taille moyenne avec un mur blanc, un sol en bois brun, aucune cheminée, un bureau intégré et un sol marron.
Aménagement d'un bureau campagne de taille moyenne avec un mur blanc, un sol en bois brun, aucune cheminée, un bureau intégré et un sol marron.
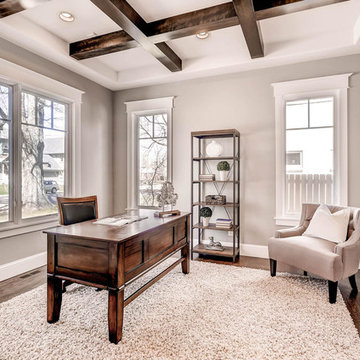
Aménagement d'un bureau classique de taille moyenne avec un mur gris, parquet foncé, un bureau indépendant et aucune cheminée.

Introducing the Courtyard Collection at Sonoma, located near Ballantyne in Charlotte. These 51 single-family homes are situated with a unique twist, and are ideal for people looking for the lifestyle of a townhouse or condo, without shared walls. Lawn maintenance is included! All homes include kitchens with granite counters and stainless steel appliances, plus attached 2-car garages. Our 3 model homes are open daily! Schools are Elon Park Elementary, Community House Middle, Ardrey Kell High. The Hanna is a 2-story home which has everything you need on the first floor, including a Kitchen with an island and separate pantry, open Family/Dining room with an optional Fireplace, and the laundry room tucked away. Upstairs is a spacious Owner's Suite with large walk-in closet, double sinks, garden tub and separate large shower. You may change this to include a large tiled walk-in shower with bench seat and separate linen closet. There are also 3 secondary bedrooms with a full bath with double sinks.
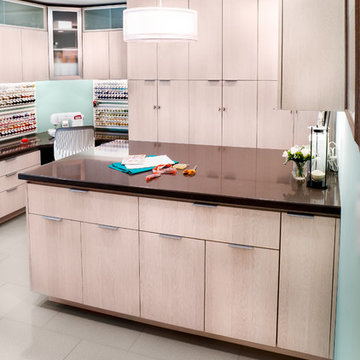
Exemple d'un bureau atelier tendance de taille moyenne avec un mur bleu, un sol en carrelage de porcelaine, aucune cheminée, un bureau intégré et un sol beige.

A nook with a comfortable, sophisticated daybed in your study gives you a place to get inspiration and also doubles as a guest room. See in Bluffview, a Dallas community.
Idées déco de bureaux beiges de taille moyenne
1