Idées déco de bureaux beiges
Trier par :
Budget
Trier par:Populaires du jour
1 - 20 sur 520 photos
1 sur 3

Beautiful executive office with wood ceiling, stone fireplace, built-in cabinets and floating desk. Visionart TV in Fireplace. Cabinets are redwood burl and desk is Mahogany.
Project designed by Susie Hersker’s Scottsdale interior design firm Design Directives. Design Directives is active in Phoenix, Paradise Valley, Cave Creek, Carefree, Sedona, and beyond.
For more about Design Directives, click here: https://susanherskerasid.com/
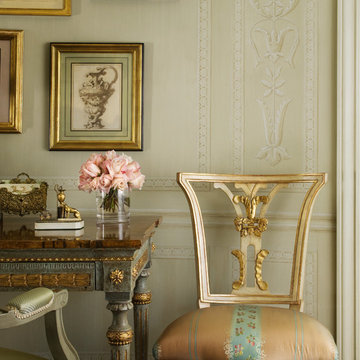
Specialty paint on the walls of this round room create the appearance of paneling. A French table desk started the design and gave the feeling of a French room.The Michael Taylor chair was custom painted to coordinate with the colors of the room. Silk upholstery was applied to it. A collection of drawings from Italy and France complete the exquisite look. Photo: David Duncan Livingston

This cozy corner for reading or study, flanked by a large picture window, completes the office. Architecture and interior design by Pierre Hoppenot, Studio PHH Architects.

Beautiful open floor plan with vaulted ceilings and an office niche. Norman Sizemore photographer
Aménagement d'un bureau rétro avec parquet foncé, une cheminée d'angle, un manteau de cheminée en brique, un bureau intégré, un sol marron et un plafond voûté.
Aménagement d'un bureau rétro avec parquet foncé, une cheminée d'angle, un manteau de cheminée en brique, un bureau intégré, un sol marron et un plafond voûté.

Exemple d'un bureau tendance de taille moyenne avec un mur blanc, parquet clair, une cheminée d'angle, un bureau indépendant et un sol beige.

A dark office in the center of the house was turned into this cozy library. We opened the space up to the living room by adding another large archway. The custom bookshelves have beadboard backing to match original boarding we found in the house.. The library lamps are from Rejuvenation.
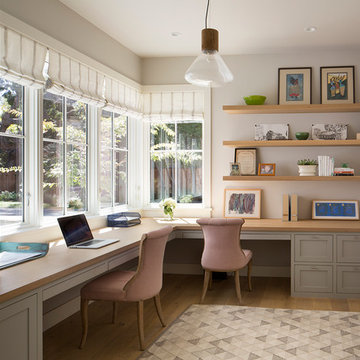
Paul Dyer
Cette image montre un grand bureau rustique avec un mur blanc, parquet clair, aucune cheminée et un bureau intégré.
Cette image montre un grand bureau rustique avec un mur blanc, parquet clair, aucune cheminée et un bureau intégré.
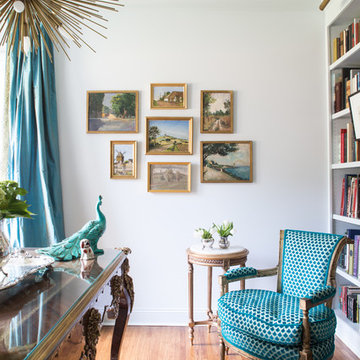
Julie Wage Ross
Idée de décoration pour un grand bureau tradition avec un sol en bois brun, un bureau indépendant et un mur blanc.
Idée de décoration pour un grand bureau tradition avec un sol en bois brun, un bureau indépendant et un mur blanc.

Kids office featuring built-in desk, black cabinetry, white countertops, open shelving, white wall sconces, hardwood flooring, and black windows.
Aménagement d'un grand bureau moderne avec un mur gris, parquet clair, un bureau intégré et un sol beige.
Aménagement d'un grand bureau moderne avec un mur gris, parquet clair, un bureau intégré et un sol beige.
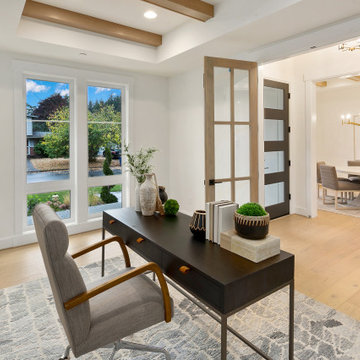
The Victoria's Home Office is designed to inspire productivity and creativity. The centerpiece of the room is a dark wooden desk, providing a sturdy and elegant workspace. The shiplap ceiling adds character and texture to the room, creating a cozy and inviting atmosphere. A gray rug adorns the floor, adding a touch of softness and comfort underfoot. The white walls provide a clean and bright backdrop, allowing for focus and concentration. Accompanying the desk are gray chairs that offer both comfort and style, allowing for comfortable seating during work hours. The office is complete with wooden 6-lite doors, adding a touch of sophistication and serving as a stylish entryway to the space. The Victoria's Home Office provides the perfect environment for work and study, combining functionality and aesthetics to enhance productivity and creativity.

This luxury home was designed to specific specs for our client. Every detail was meticulously planned and designed with aesthetics and functionality in mind. Features barrel vault ceiling, custom waterfront facing windows and doors and built-ins.
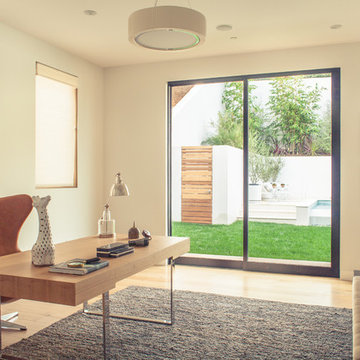
Photo credit: Charles-Ryan Barber
Architect: Nadav Rokach
Interior Design: Eliana Rokach
Staging: Carolyn Greco at Meredith Baer
Contractor: Building Solutions and Design, Inc.
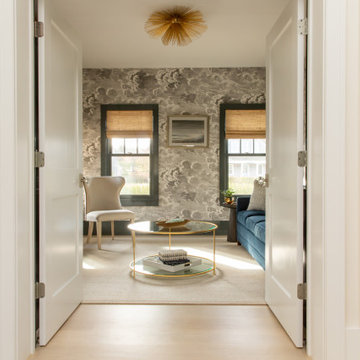
Home Office
Idées déco pour un bureau bord de mer de taille moyenne avec un mur gris, moquette et un sol beige.
Idées déco pour un bureau bord de mer de taille moyenne avec un mur gris, moquette et un sol beige.

This exclusive guest home features excellent and easy to use technology throughout. The idea and purpose of this guesthouse is to host multiple charity events, sporting event parties, and family gatherings. The roughly 90-acre site has impressive views and is a one of a kind property in Colorado.
The project features incredible sounding audio and 4k video distributed throughout (inside and outside). There is centralized lighting control both indoors and outdoors, an enterprise Wi-Fi network, HD surveillance, and a state of the art Crestron control system utilizing iPads and in-wall touch panels. Some of the special features of the facility is a powerful and sophisticated QSC Line Array audio system in the Great Hall, Sony and Crestron 4k Video throughout, a large outdoor audio system featuring in ground hidden subwoofers by Sonance surrounding the pool, and smart LED lighting inside the gorgeous infinity pool.
J Gramling Photos
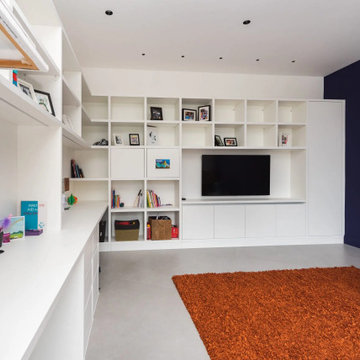
Our Bespoke Bookshelves and cabinets are designed and used as great storage solutions as well as design features within the homes raising our fame as the best bespoke furniture company in London. We designed bespoke Bookshelves and Home Office Furniture for a client in Rickmansworth. The client wants to have a new and improved look for his office rooms and his first option to go for was Inspired Elements. We created Bespoke Office Furniture in confort penelope fusion finish which changed the overall look of the office. For better storage options, we installed storage cabinets with hinged doors which could be opened by pushing. We also installed a Sliding Door for the shelf unit which saved a lot of space
In terms of other Bookcases Furniture, we made a thick yet stylish looking working desk with steel painted legs. The client also wished to have a small area for praying. So we managed to build a temple area with LED strip light. We also made a drawer line with the handless profile.
Drawerline with a handleless profile. The client also wishes to redecorate his study room. We installed the study room/music room with a white perfect matt finish, which changed the overall look and feel of the room. We also initiated in making organised thick shelves with LED Lights which in the matter aesthetic look give a premium feel. The Modern Home Study Room now looks well organised and has a cool and calm interior which could be used for relaxation and reading.

The family living in this shingled roofed home on the Peninsula loves color and pattern. At the heart of the two-story house, we created a library with high gloss lapis blue walls. The tête-à-tête provides an inviting place for the couple to read while their children play games at the antique card table. As a counterpoint, the open planned family, dining room, and kitchen have white walls. We selected a deep aubergine for the kitchen cabinetry. In the tranquil master suite, we layered celadon and sky blue while the daughters' room features pink, purple, and citrine.
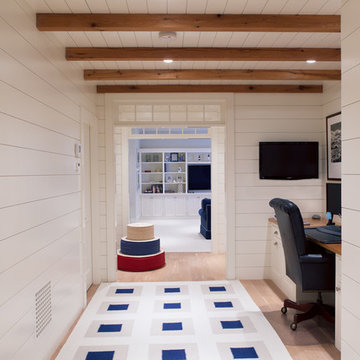
Nantucket Architectural Photography
Exemple d'un grand bureau bord de mer avec un mur blanc, aucune cheminée et un sol en bois brun.
Exemple d'un grand bureau bord de mer avec un mur blanc, aucune cheminée et un sol en bois brun.
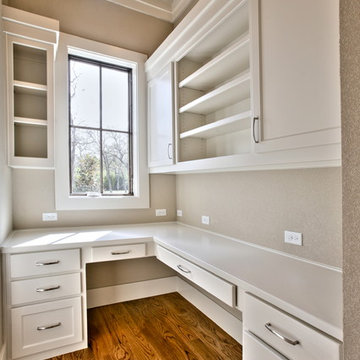
Blane Balouf
Cette image montre un bureau design de taille moyenne avec un mur beige, un sol en bois brun, aucune cheminée et un bureau intégré.
Cette image montre un bureau design de taille moyenne avec un mur beige, un sol en bois brun, aucune cheminée et un bureau intégré.
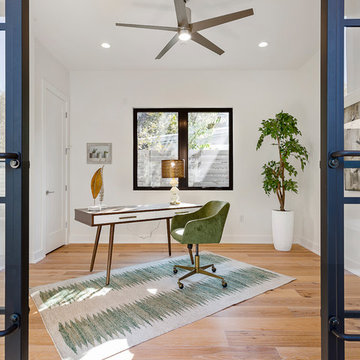
Inspiration pour un bureau design de taille moyenne avec un mur blanc, parquet clair et un bureau indépendant.
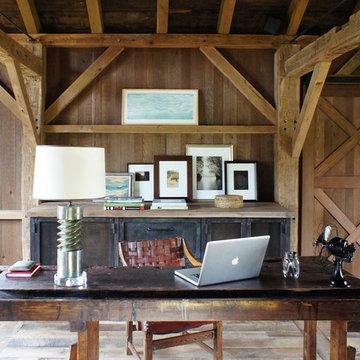
The desk is an antique work bench. The cabinet behind is custom and houses the electronics along with refrigerator and freezer drawers.
Exemple d'un bureau nature de taille moyenne avec un bureau indépendant, un mur marron et parquet clair.
Exemple d'un bureau nature de taille moyenne avec un bureau indépendant, un mur marron et parquet clair.
Idées déco de bureaux beiges
1