Idées déco de bureaux blancs avec différents habillages de murs
Trier par :
Budget
Trier par:Populaires du jour
1 - 20 sur 833 photos
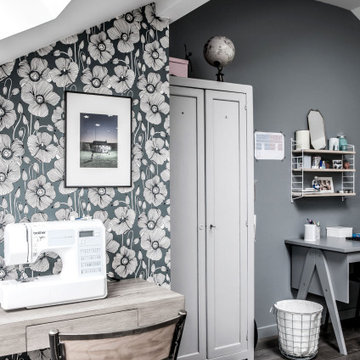
Cette photo montre un bureau chic avec un mur gris, parquet foncé, un sol marron et du papier peint.
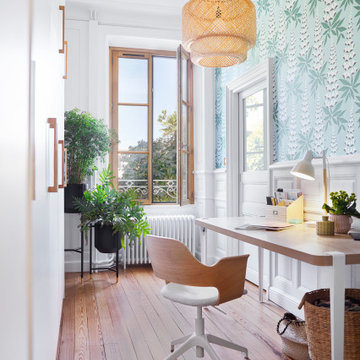
Cette photo montre un petit bureau chic avec un mur bleu, parquet foncé, un bureau indépendant, un sol marron et du papier peint.
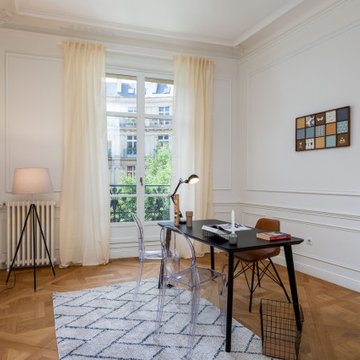
Cette image montre un bureau design avec un mur blanc, un sol en bois brun, un bureau indépendant, un sol marron et du lambris.
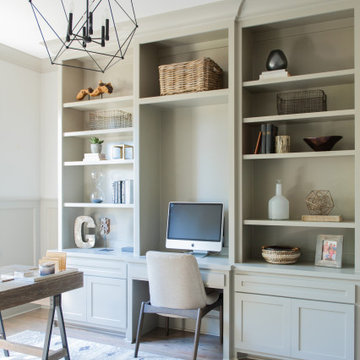
Exemple d'un bureau chic avec un mur blanc, un sol en bois brun, un bureau intégré, un sol marron et boiseries.
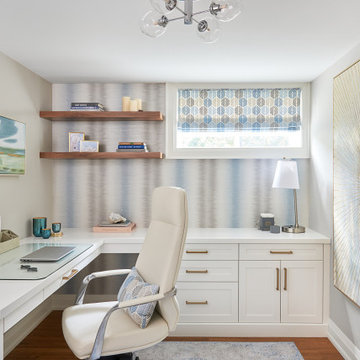
We used cool tones of blue and gray for this client's serene basement renovation project paired with subdued coastal accents.
One of our main goals for this project was to transform our client's office space complete with a soft blue and gray accent wall, flat roman window treatment, and walnut floating shelves; as well as subtle gold accents in both the artwork and hardware on this gorgeous custom desk.

Home office for two people with quartz countertops, black cabinets, custom cabinetry, gold hardware, gold lighting, big windows with black mullions, and custom stool in striped fabric with x base on natural oak floors

Study within a Classical Contemporary residence in Los Angeles, CA.
Aménagement d'un bureau classique de taille moyenne avec un mur bleu, parquet foncé, une cheminée d'angle, un bureau indépendant, un sol marron et du lambris.
Aménagement d'un bureau classique de taille moyenne avec un mur bleu, parquet foncé, une cheminée d'angle, un bureau indépendant, un sol marron et du lambris.

Art and Craft Studio and Laundry Room Remodel
Idée de décoration pour un grand bureau atelier tradition avec un mur blanc, un sol en carrelage de porcelaine, un bureau intégré, un sol noir et du lambris.
Idée de décoration pour un grand bureau atelier tradition avec un mur blanc, un sol en carrelage de porcelaine, un bureau intégré, un sol noir et du lambris.

Our Austin studio decided to go bold with this project by ensuring that each space had a unique identity in the Mid-Century Modern style bathroom, butler's pantry, and mudroom. We covered the bathroom walls and flooring with stylish beige and yellow tile that was cleverly installed to look like two different patterns. The mint cabinet and pink vanity reflect the mid-century color palette. The stylish knobs and fittings add an extra splash of fun to the bathroom.
The butler's pantry is located right behind the kitchen and serves multiple functions like storage, a study area, and a bar. We went with a moody blue color for the cabinets and included a raw wood open shelf to give depth and warmth to the space. We went with some gorgeous artistic tiles that create a bold, intriguing look in the space.
In the mudroom, we used siding materials to create a shiplap effect to create warmth and texture – a homage to the classic Mid-Century Modern design. We used the same blue from the butler's pantry to create a cohesive effect. The large mint cabinets add a lighter touch to the space.
---
Project designed by the Atomic Ranch featured modern designers at Breathe Design Studio. From their Austin design studio, they serve an eclectic and accomplished nationwide clientele including in Palm Springs, LA, and the San Francisco Bay Area.
For more about Breathe Design Studio, see here: https://www.breathedesignstudio.com/
To learn more about this project, see here:
https://www.breathedesignstudio.com/atomic-ranch

Inspiration pour un bureau traditionnel avec un mur blanc, sol en béton ciré, aucune cheminée, un bureau indépendant, un sol gris, poutres apparentes, un plafond voûté et du lambris de bois.

Home office with wall paneling and desk.
Aménagement d'un bureau classique de taille moyenne avec un mur gris, parquet clair, un bureau indépendant, un sol beige et du lambris.
Aménagement d'un bureau classique de taille moyenne avec un mur gris, parquet clair, un bureau indépendant, un sol beige et du lambris.
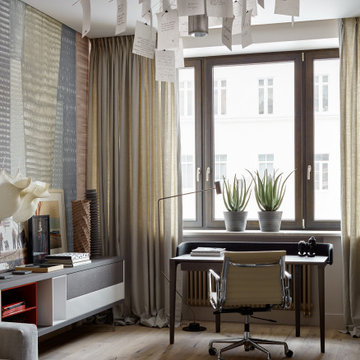
Inspiration pour un bureau design avec un mur multicolore, parquet clair, un bureau indépendant, un sol beige et du papier peint.

Réalisation d'un petit bureau design en bois avec un mur blanc, un sol en carrelage de porcelaine, un bureau indépendant, un sol blanc et un plafond en bois.
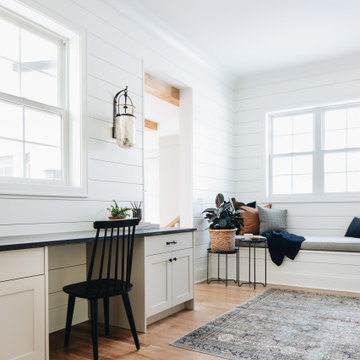
Cette image montre un bureau rustique avec un mur blanc, un sol en bois brun, aucune cheminée, un bureau intégré, un sol marron et du lambris de bois.
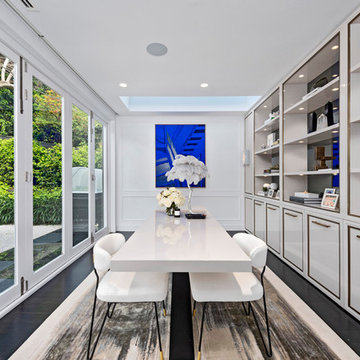
When you want to make a statement, Roxy Jacenko is one woman who knows how to do it! Whether it’s in business, in the media or in her home.
This epic home renovation achieves an incredible result with the exact balance between modern and classic. The use of modern architectural profiles to create classic features, such as the beautiful board and batten wainscoting with a step profile inlay mould, the monochrome palette, black timber flooring, glass and mirror features with minimalist styling throughout give this jaw dropping home the sort of drama and attention that anyone would love – especially Australia’s biggest PR Queen.
Intrim supplied Intrim SK479 skirting boards in 135mm high and architraves 90mm wide, Intrim CR190 chair rail and Intrim IN106 Inlay mould.
Design: Blainey North | Build: J Corp Constructions | Carpentry: Alex Garcia | Photography: In Haus Media

SeaThru is a new, waterfront, modern home. SeaThru was inspired by the mid-century modern homes from our area, known as the Sarasota School of Architecture.
This homes designed to offer more than the standard, ubiquitous rear-yard waterfront outdoor space. A central courtyard offer the residents a respite from the heat that accompanies west sun, and creates a gorgeous intermediate view fro guest staying in the semi-attached guest suite, who can actually SEE THROUGH the main living space and enjoy the bay views.
Noble materials such as stone cladding, oak floors, composite wood louver screens and generous amounts of glass lend to a relaxed, warm-contemporary feeling not typically common to these types of homes.
Photos by Ryan Gamma Photography
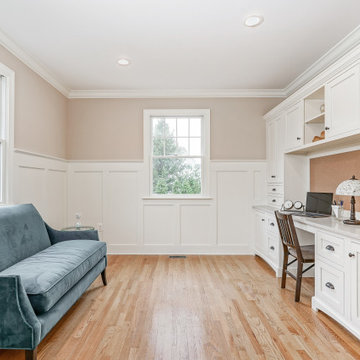
Aménagement d'un bureau classique avec un mur beige, un sol en bois brun, aucune cheminée, un bureau intégré, un sol marron et du lambris.
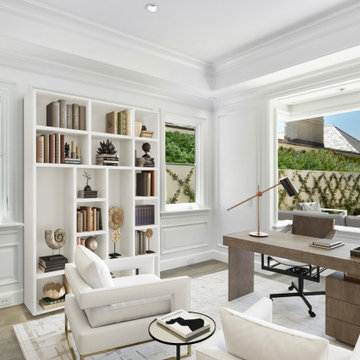
Bedroom 4 / Office
TV and computer wiring, raised panels, crown, and panel molding throughout. Beautiful view of landscaping with a diamond pattern trellis.
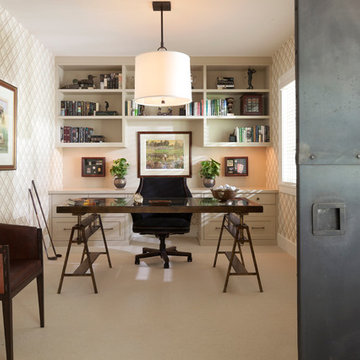
Steve Henke
Cette image montre un bureau traditionnel de taille moyenne avec moquette, un bureau indépendant et du papier peint.
Cette image montre un bureau traditionnel de taille moyenne avec moquette, un bureau indépendant et du papier peint.

The juxtaposition of soft texture and feminine details against hard metal and concrete finishes. Elements of floral wallpaper, paper lanterns, and abstract art blend together to create a sense of warmth. Soaring ceilings are anchored by thoughtfully curated and well placed furniture pieces. The perfect home for two.
Idées déco de bureaux blancs avec différents habillages de murs
1