Idées déco de bureaux bleus avec aucune cheminée
Trier par :
Budget
Trier par:Populaires du jour
1 - 20 sur 474 photos
1 sur 3
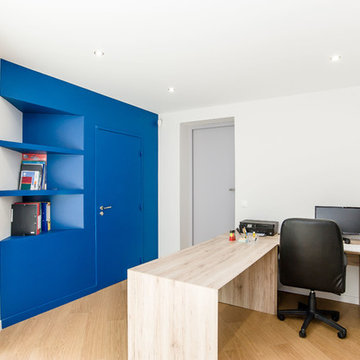
Idée de décoration pour un bureau design avec un mur bleu, un sol en bois brun, aucune cheminée et un bureau indépendant.

An old outdated barn transformed into a Pottery Barn-inspired space, blending vintage charm with modern elegance.
Cette image montre un bureau rustique de taille moyenne et de type studio avec un mur blanc, sol en béton ciré, aucune cheminée, un bureau indépendant, poutres apparentes et du lambris de bois.
Cette image montre un bureau rustique de taille moyenne et de type studio avec un mur blanc, sol en béton ciré, aucune cheminée, un bureau indépendant, poutres apparentes et du lambris de bois.

Builder- Patterson Custom Homes
Finish Carpentry- Bo Thayer, Moonwood Homes
Architect: Brandon Architects
Interior Designer: Bonesteel Trout Hall
Photographer: Ryan Garvin; David Tosti
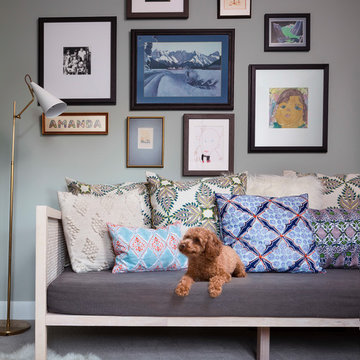
A cozy corner in a home office, Photo by Susie Brenner Photography
Idée de décoration pour un petit bureau bohème avec moquette, aucune cheminée, un sol gris et un mur gris.
Idée de décoration pour un petit bureau bohème avec moquette, aucune cheminée, un sol gris et un mur gris.

Photography by Peter Vanderwarker
This Second Empire house is a narrative woven about its circulation. At the street, a quietly fanciful stoop reaches to greet one's arrival. Inside and out, Victorian details are playfully reinterpreted and celebrated in fabulous and whimsical spaces for a growing family -
Double story kitchen with open cylindrical breakfast room
Parents' and Children's libraries
Secret playspaces
Top floor sky-lit courtyard
Writing room and hidden library
Basement parking
Media Room
Landscape of exterior rooms: The site is conceived as a string of rooms: a landscaped drive-way court, a lawn for play, a sunken court, a serene shade garden, a New England flower garden.
The stair grows out of the garden level ordering the surrounding rooms as it rises to a light filled courtyard at the Master suite on the top floor. On each level the rooms are arranged in a circuit around the stair core, making a series of distinct suites for the children, for the parents, and for their common activities.
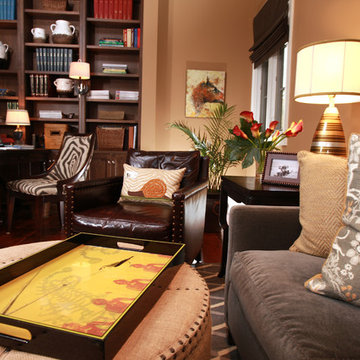
A living room and office that features artistic lighting fixtures, round upholstered ottoman, gray L-shaped couch, patterned window treatments, flat screen TV, gray and white area rug, leather armchair, built-in floor to ceiling bookshelf, intricate area rug, and hardwood flooring.
Project designed by Atlanta interior design firm, Nandina Home & Design. Their Sandy Springs home decor showroom and design studio also serve Midtown, Buckhead, and outside the perimeter.
For more about Nandina Home & Design, click here: https://nandinahome.com/
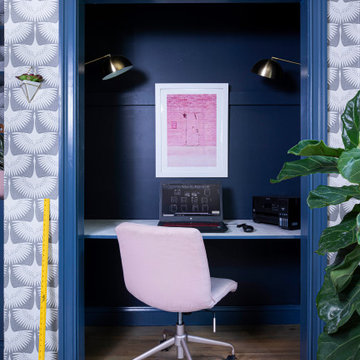
A CT farmhouse gets a modern, colorful update.
Réalisation d'un petit bureau champêtre avec un bureau intégré, un sol marron, un mur multicolore, aucune cheminée et parquet foncé.
Réalisation d'un petit bureau champêtre avec un bureau intégré, un sol marron, un mur multicolore, aucune cheminée et parquet foncé.
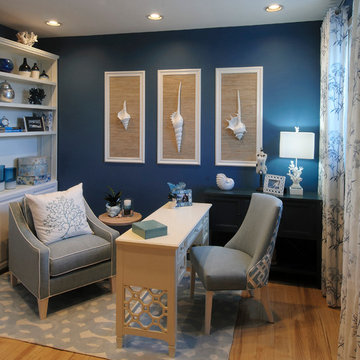
Multi-functional home office in coastal style.
Idée de décoration pour un petit bureau marin avec un mur bleu, parquet clair, aucune cheminée et un bureau indépendant.
Idée de décoration pour un petit bureau marin avec un mur bleu, parquet clair, aucune cheminée et un bureau indépendant.
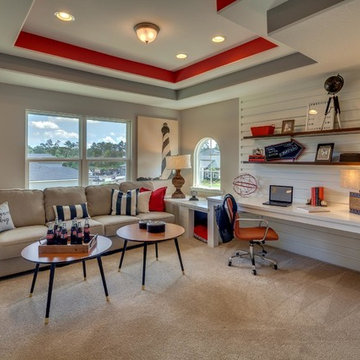
Idées déco pour un bureau classique de taille moyenne avec moquette, aucune cheminée, un bureau intégré et un mur gris.
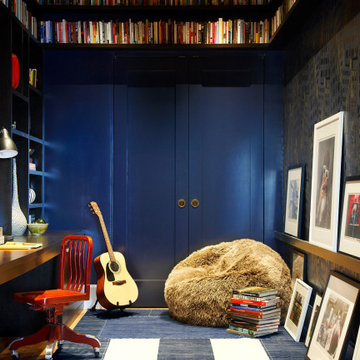
Cette photo montre un bureau chic avec un mur bleu, un sol en bois brun, aucune cheminée, un bureau intégré et un sol marron.

Countertop Wood: Walnut
Category: Desktop
Construction Style: Flat Grain
Countertop Thickness: 1-3/4" thick
Size: 26-3/4" x 93-3/4"
Countertop Edge Profile: 1/8” Roundover on top and bottom edges on three sides, 1/8” radius on two vertical corners
Wood Countertop Finish: Durata® Waterproof Permanent Finish in Matte Sheen
Wood Stain: N/A
Designer: Venegas and Company, Boston for This Old House® Cape Ann Project
Job: 23933

Everyone needs a little space of their own. Whether it’s a cozy reading nook for a busy mom to curl up in at the end of a long day, a quiet corner of a living room for an artist to get inspired, or a mancave where die-hard sports fans can watch the game without distraction. Even Emmy-award winning “This Is Us” actor Sterling K. Brown was feeling like he needed a place where he could go to be productive (as well as get some peace and quiet). Sterling’s Los Angeles house is home to him, his wife, and two of their two sons – so understandably, it can feel a little crazy.
Sterling reached out to interior designer Kyle Schuneman of Apt2B to help convert his garage into a man-cave / office into a space where he could conduct some of his day-to-day tasks, run his lines, or just relax after a long day. As Schuneman began to visualize Sterling’s “creative workspace”, he and the Apt2B team reached out Paintzen to make the process a little more colorful.
The room was full of natural light, which meant we could go bolder with color. Schuneman selected a navy blue – one of the season’s most popular shades (especially for mancaves!) in a flat finish for the walls. The color was perfect for the space; it paired well with the concrete flooring, which was covered with a blue-and-white patterned area rug, and had plenty of personality. (Not to mention it makes a lovely backdrop for an Emmy, don’t you think?)
Schuneman’s furniture selection was done with the paint color in mind. He chose a bright, bold sofa in a mustard color, and used lots of wood and metal accents throughout to elevate the space and help it feel more modern and sophisticated. A work table was added – where we imagine Sterling will spend time reading scripts and getting work done – and there is plenty of space on the walls and in glass-faced cabinets, of course, to display future Emmy’s in the years to come. However, the large mounted TV and ample seating in the room means this space can just as well be used hosting get-togethers with friends.
We think you’ll agree that the final product was stunning. The rich navy walls paired with Schuneman’s decor selections resulted in a space that is smart, stylish, and masculine. Apt2B turned a standard garage into a sleek home office and Mancave for Sterling K. Brown, and our team at Paintzen was thrilled to be a part of the process.

Idées déco pour un petit bureau contemporain avec un mur violet, parquet foncé, aucune cheminée, un bureau indépendant et un sol marron.
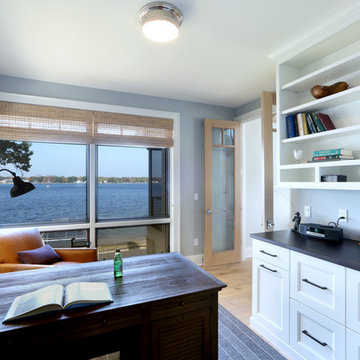
Home Office
Inspiration pour un très grand bureau marin avec un mur gris, parquet clair, aucune cheminée et un bureau indépendant.
Inspiration pour un très grand bureau marin avec un mur gris, parquet clair, aucune cheminée et un bureau indépendant.
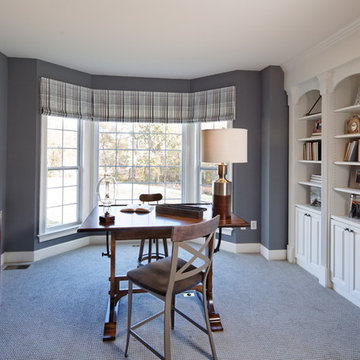
Réalisation d'un grand bureau tradition avec un mur gris, moquette, aucune cheminée et un bureau indépendant.
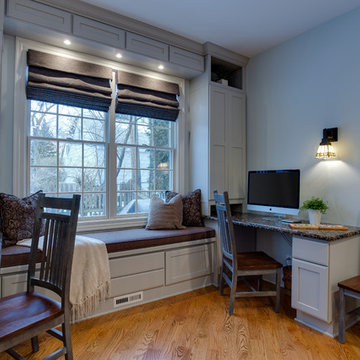
Taking down a wall between the kitchen and an unused dining room expanded the kitchen by 10' this created a space that was more in keeping with the clients lifestyle. Using the expanded space as an open homework area the whole family can be together.
K & G Photography
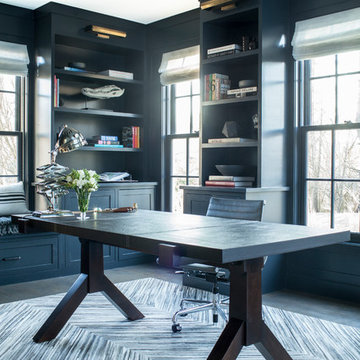
Interior Design, Custom Furniture Design, & Art Curation by Chango & Co.
Photography by Raquel Langworthy
See the project in Architectural Digest
Idées déco pour un très grand bureau classique avec une bibliothèque ou un coin lecture, un mur bleu, parquet foncé, aucune cheminée et un bureau indépendant.
Idées déco pour un très grand bureau classique avec une bibliothèque ou un coin lecture, un mur bleu, parquet foncé, aucune cheminée et un bureau indépendant.
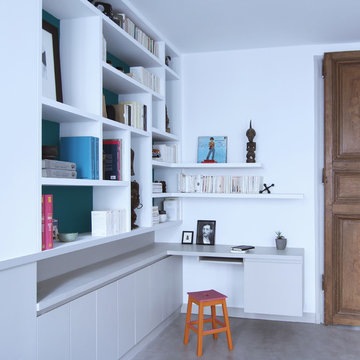
Réalisation d'un bureau design avec un mur blanc, sol en béton ciré, aucune cheminée et un bureau intégré.
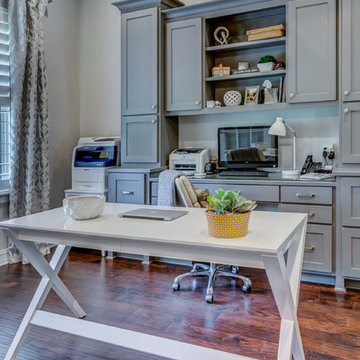
Idées déco pour un bureau classique de taille moyenne avec un mur gris, un sol en bois brun, aucune cheminée, un bureau indépendant et un sol marron.
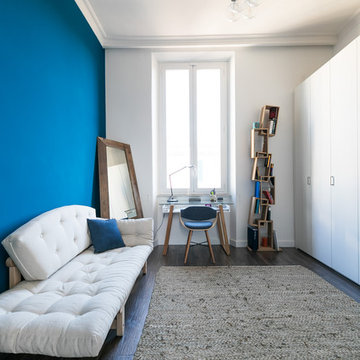
Arch. Incognito Studio _ Ph Edi Solari
Idées déco pour un bureau contemporain avec un mur bleu, un bureau indépendant, parquet foncé et aucune cheminée.
Idées déco pour un bureau contemporain avec un mur bleu, un bureau indépendant, parquet foncé et aucune cheminée.
Idées déco de bureaux bleus avec aucune cheminée
1