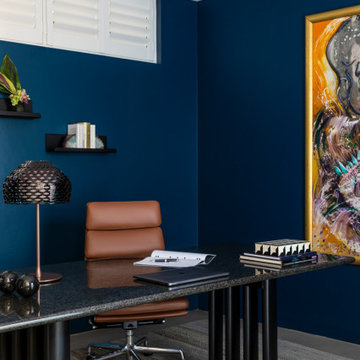Idées déco de bureaux bleus
Trier par :
Budget
Trier par:Populaires du jour
1 - 20 sur 187 photos
1 sur 3

The family living in this shingled roofed home on the Peninsula loves color and pattern. At the heart of the two-story house, we created a library with high gloss lapis blue walls. The tête-à-tête provides an inviting place for the couple to read while their children play games at the antique card table. As a counterpoint, the open planned family, dining room, and kitchen have white walls. We selected a deep aubergine for the kitchen cabinetry. In the tranquil master suite, we layered celadon and sky blue while the daughters' room features pink, purple, and citrine.

Beautiful executive office with wood ceiling, stone fireplace, built-in cabinets and floating desk. Visionart TV in Fireplace. Cabinets are redwood burl and desk is Mahogany.
Project designed by Susie Hersker’s Scottsdale interior design firm Design Directives. Design Directives is active in Phoenix, Paradise Valley, Cave Creek, Carefree, Sedona, and beyond.
For more about Design Directives, click here: https://susanherskerasid.com/

Beautiful open floor plan with vaulted ceilings and an office niche. Norman Sizemore photographer
Aménagement d'un bureau rétro avec parquet foncé, une cheminée d'angle, un manteau de cheminée en brique, un bureau intégré, un sol marron et un plafond voûté.
Aménagement d'un bureau rétro avec parquet foncé, une cheminée d'angle, un manteau de cheminée en brique, un bureau intégré, un sol marron et un plafond voûté.

A dark office in the center of the house was turned into this cozy library. We opened the space up to the living room by adding another large archway. The custom bookshelves have beadboard backing to match original boarding we found in the house.. The library lamps are from Rejuvenation.
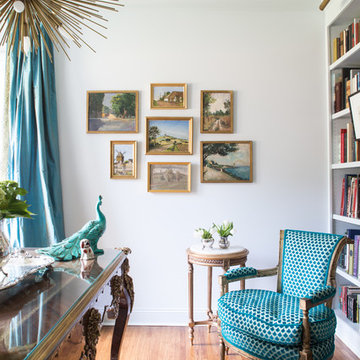
Julie Wage Ross
Idée de décoration pour un grand bureau tradition avec un sol en bois brun, un bureau indépendant et un mur blanc.
Idée de décoration pour un grand bureau tradition avec un sol en bois brun, un bureau indépendant et un mur blanc.

This luxury home was designed to specific specs for our client. Every detail was meticulously planned and designed with aesthetics and functionality in mind. Features barrel vault ceiling, custom waterfront facing windows and doors and built-ins.

River Oaks, 2014 - Remodel and Additions
Inspiration pour un très grand bureau traditionnel avec une cheminée standard, un bureau indépendant et un mur blanc.
Inspiration pour un très grand bureau traditionnel avec une cheminée standard, un bureau indépendant et un mur blanc.

This exclusive guest home features excellent and easy to use technology throughout. The idea and purpose of this guesthouse is to host multiple charity events, sporting event parties, and family gatherings. The roughly 90-acre site has impressive views and is a one of a kind property in Colorado.
The project features incredible sounding audio and 4k video distributed throughout (inside and outside). There is centralized lighting control both indoors and outdoors, an enterprise Wi-Fi network, HD surveillance, and a state of the art Crestron control system utilizing iPads and in-wall touch panels. Some of the special features of the facility is a powerful and sophisticated QSC Line Array audio system in the Great Hall, Sony and Crestron 4k Video throughout, a large outdoor audio system featuring in ground hidden subwoofers by Sonance surrounding the pool, and smart LED lighting inside the gorgeous infinity pool.
J Gramling Photos
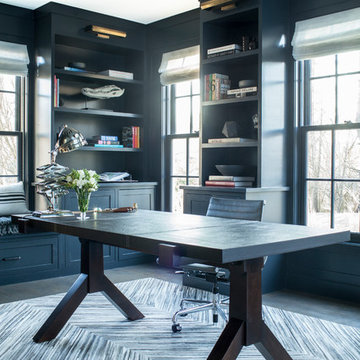
Interior Design, Custom Furniture Design, & Art Curation by Chango & Co.
Photography by Raquel Langworthy
See the project in Architectural Digest
Idées déco pour un très grand bureau classique avec une bibliothèque ou un coin lecture, un mur bleu, parquet foncé, aucune cheminée et un bureau indépendant.
Idées déco pour un très grand bureau classique avec une bibliothèque ou un coin lecture, un mur bleu, parquet foncé, aucune cheminée et un bureau indépendant.
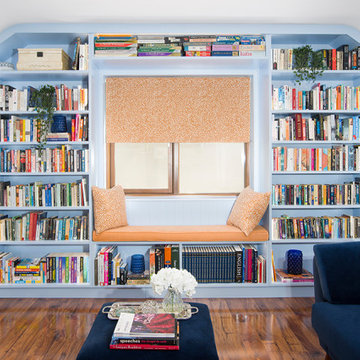
My brief was to design an office space that was multifunctional. It needed plenty of storage for their fabulous collection of books and to include a media area where the room could be utilised by all the family when not in use as an office. The new home office design that I created with new layout enabled me to add additional seating to allow them to watch a movie in the evening or play games on the media unit.
It also incorporates fabulous built in units painted in colourtrends Larkspur. The unit includes a built-in window seat and wrap around corner library bookcases and a custom radiator cover. It contains lots of storage too for board games and media games.
The Window seat includes a custom-made seat cushion, stunning blind and scatter cushions
I felt the room was very dark so I chose a colour palette that would brighten the room. I layered it with lots of textured wallpaper from Romo and villa Nova and opulent velvet and printed linen fabrics to create a sophisticated yet funky space for the homeowners. The rust orange fabrics provide a strong contrast against the pale blue and navy colours. Greenery and accessories were added to the shelves for a stylish finish. My clients Aine and Kieran were delighted with the space.
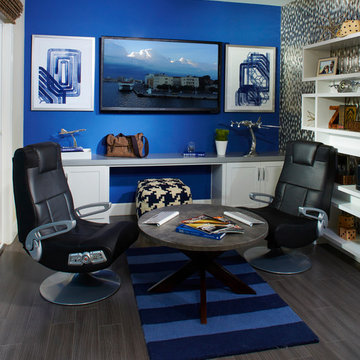
3-4 beds | 2.5-3.5 baths | approx. 1,440-1,815 square feet
*Arques Place sold out in January 2017*
Located in Sunnyvale’s East Arques and N. Fair Oaks, Arques Place offers:
• 85 Townhomes
• Community Club House
• Front yard space (per location)
• Large private outdoor decks
• 2 car side by side attached garage
• Downstairs bedrooms per plan
• Proximity to work centers and major employers
• Close to restaurants, shopping, outdoor amenities and parks
• Nearby Sunnyvale Caltrain station
• Close proximity to parks include Fair Oaks Park, Martin Murphy Junior Park and Columbia Park.
• Schools include San Miguel ES, Columbia MS, Fremont HS

The home office for her features teal and white patterned wallcoverings, a bright red sitting chair and ottoman and a lucite desk chair. The Denver home was decorated by Andrea Schumacher Interiors using bold color choices and patterns.
Photo Credit: Emily Minton Redfield
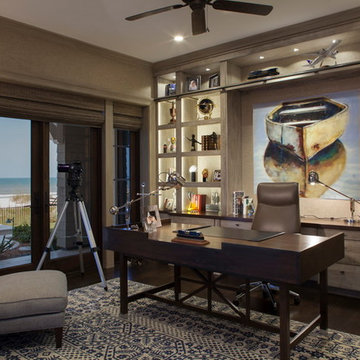
Neil Rashba
Idées déco pour un bureau bord de mer de taille moyenne et de type studio avec parquet foncé, aucune cheminée, un bureau indépendant et un mur gris.
Idées déco pour un bureau bord de mer de taille moyenne et de type studio avec parquet foncé, aucune cheminée, un bureau indépendant et un mur gris.

Inspiration pour un très grand bureau design avec un mur bleu, un sol en brique, un bureau intégré et du papier peint.
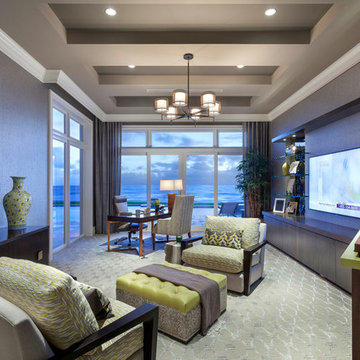
Ed Butera
Inspiration pour un très grand bureau design avec moquette et un bureau indépendant.
Inspiration pour un très grand bureau design avec moquette et un bureau indépendant.

Saphire Home Office.
featuring beautiful custom cabinetry and furniture
Aménagement d'un grand bureau classique de type studio avec un mur bleu, parquet clair, un bureau indépendant, un sol beige, un plafond en papier peint et du papier peint.
Aménagement d'un grand bureau classique de type studio avec un mur bleu, parquet clair, un bureau indépendant, un sol beige, un plafond en papier peint et du papier peint.
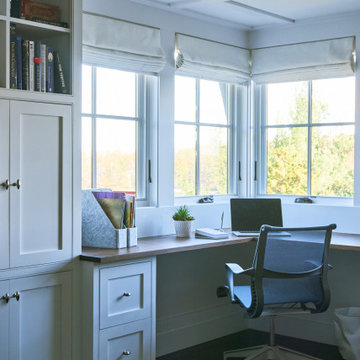
Exemple d'un bureau bord de mer de taille moyenne avec un mur blanc, parquet foncé, une cheminée double-face, un manteau de cheminée en pierre, un bureau intégré et un sol marron.
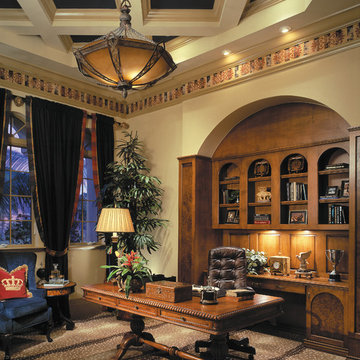
The Sater Design Collection's luxury, Mediterranean home plan "Cataldi" (Plan #6946). http://saterdesign.com/product/cataldi/#prettyPhoto
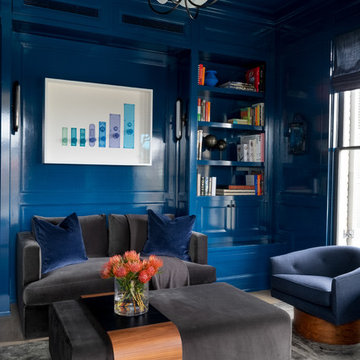
Austin Victorian by Chango & Co.
Architectural Advisement & Interior Design by Chango & Co.
Architecture by William Hablinski
Construction by J Pinnelli Co.
Photography by Sarah Elliott
Idées déco de bureaux bleus
1
