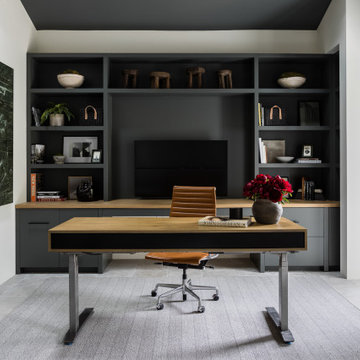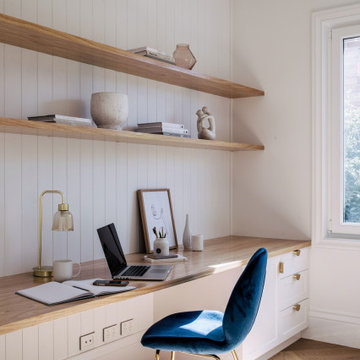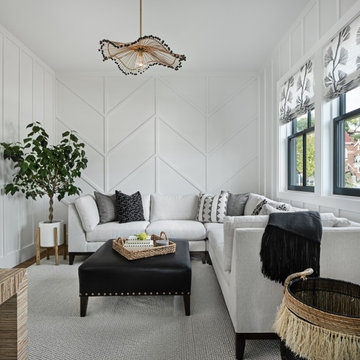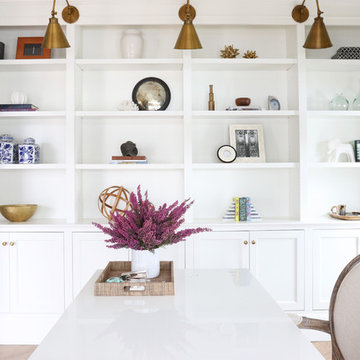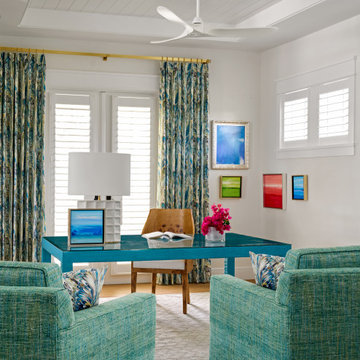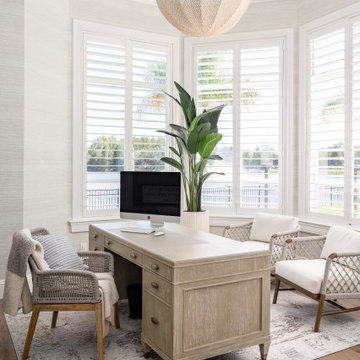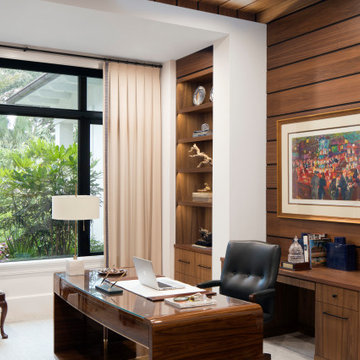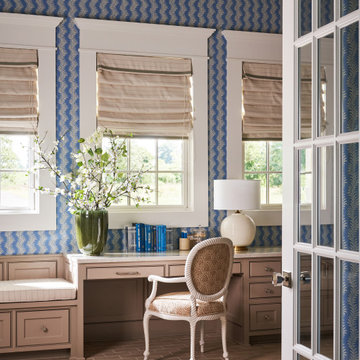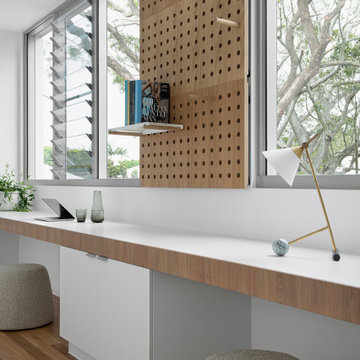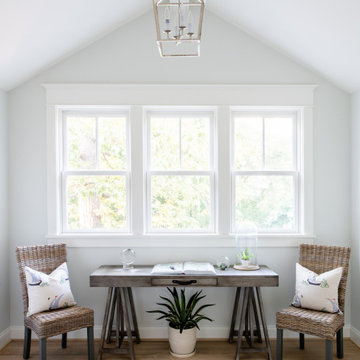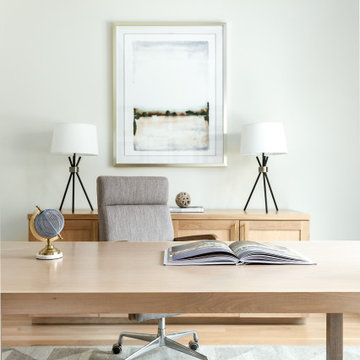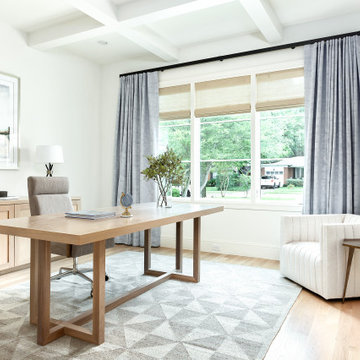Idées déco de bureaux bord de mer
Trier par :
Budget
Trier par:Populaires du jour
1 - 20 sur 5 948 photos
1 sur 2
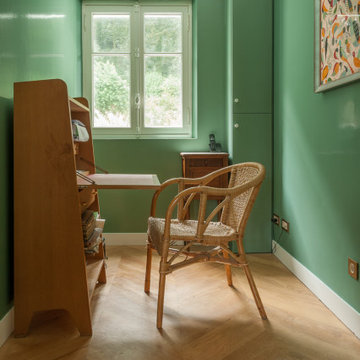
Cette photo montre un bureau bord de mer de taille moyenne avec un mur vert, un bureau indépendant et un sol beige.

Interior Design: Liz Stiving-Nichols Photography: Michael J. Lee
Idée de décoration pour un bureau marin avec un mur blanc, parquet clair, un bureau indépendant, un sol beige, poutres apparentes, un plafond en lambris de bois et un plafond voûté.
Idée de décoration pour un bureau marin avec un mur blanc, parquet clair, un bureau indépendant, un sol beige, poutres apparentes, un plafond en lambris de bois et un plafond voûté.
Trouvez le bon professionnel près de chez vous
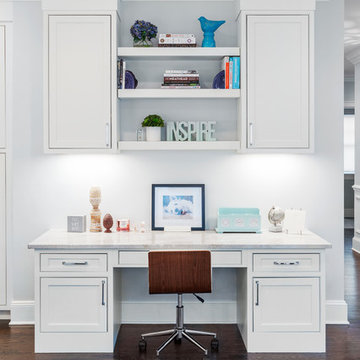
Kitchen desk,
Réalisation d'un petit bureau marin avec un mur gris, parquet foncé, aucune cheminée, un bureau intégré et un sol marron.
Réalisation d'un petit bureau marin avec un mur gris, parquet foncé, aucune cheminée, un bureau intégré et un sol marron.

Rob Karosis Photography
Aménagement d'un bureau bord de mer avec une bibliothèque ou un coin lecture et un sol en bois brun.
Aménagement d'un bureau bord de mer avec une bibliothèque ou un coin lecture et un sol en bois brun.
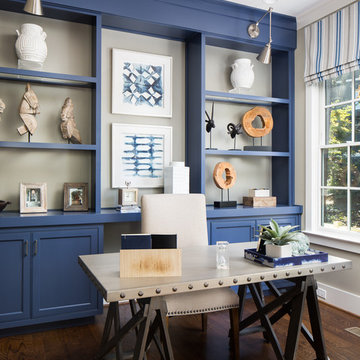
Navy blue built-ins in the home office of the Southern Living Inspired Home in Mt Laurel.
Built by Mt Laurel's Town Builders
Photo by Tommy Daspit
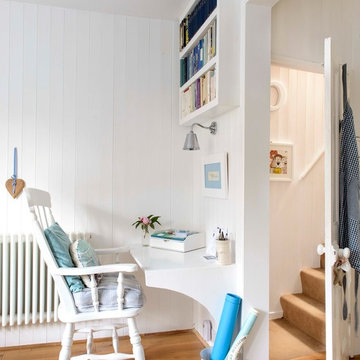
Idées déco pour un petit bureau bord de mer avec un mur blanc, un sol en bois brun et un bureau intégré.
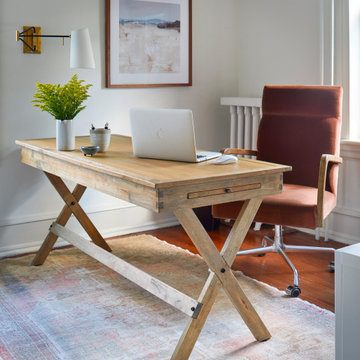
This home outside of Philadelphia was designed to be family friendly and comfortable space and is just the place to relax and spend family time as well as have enough seating for entertaining. The living room has a large sectional to cozy up with a movie or to entertain. The historic home is bright and open all while feeling collected, comfortable and cozy. The applied box molding on the living room wall adds a subtle pattern all while being a striking focal point for the room. The grand foyer is fresh and inviting and uncluttered and allows for ample space for guests to be welcomed to the home. The kitchen was refreshed to include a contrasting toned island, blue backsplash tile and bright brass fixtures and lighting
Idées déco de bureaux bord de mer

Harbor View is a modern-day interpretation of the shingled vacation houses of its seaside community. The gambrel roof, horizontal, ground-hugging emphasis, and feeling of simplicity, are all part of the character of the place.
While fitting in with local traditions, Harbor View is meant for modern living. The kitchen is a central gathering spot, open to the main combined living/dining room and to the waterside porch. One easily moves between indoors and outdoors.
The house is designed for an active family, a couple with three grown children and a growing number of grandchildren. It is zoned so that the whole family can be there together but retain privacy. Living, dining, kitchen, library, and porch occupy the center of the main floor. One-story wings on each side house two bedrooms and bathrooms apiece, and two more bedrooms and bathrooms and a study occupy the second floor of the central block. The house is mostly one room deep, allowing cross breezes and light from both sides.
The porch, a third of which is screened, is a main dining and living space, with a stone fireplace offering a cozy place to gather on summer evenings.
A barn with a loft provides storage for a car or boat off-season and serves as a big space for projects or parties in summer.
1
