Idées déco de bureaux campagne avec aucune cheminée
Trier par :
Budget
Trier par:Populaires du jour
1 - 20 sur 691 photos
1 sur 3
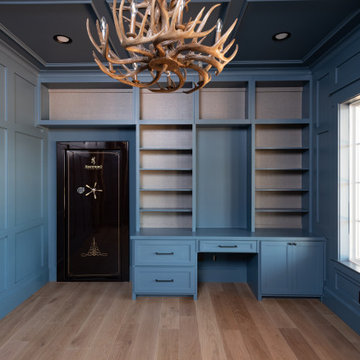
Aménagement d'un bureau campagne de taille moyenne avec un mur bleu, parquet clair, aucune cheminée, un bureau indépendant, un sol marron, un plafond à caissons et du lambris.

An old outdated barn transformed into a Pottery Barn-inspired space, blending vintage charm with modern elegance.
Cette image montre un bureau rustique de taille moyenne et de type studio avec un mur blanc, sol en béton ciré, aucune cheminée, un bureau indépendant, poutres apparentes et du lambris de bois.
Cette image montre un bureau rustique de taille moyenne et de type studio avec un mur blanc, sol en béton ciré, aucune cheminée, un bureau indépendant, poutres apparentes et du lambris de bois.
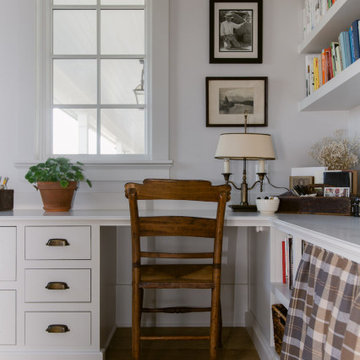
Cette photo montre un petit bureau nature avec un mur gris, parquet clair, aucune cheminée, un bureau intégré et un sol marron.
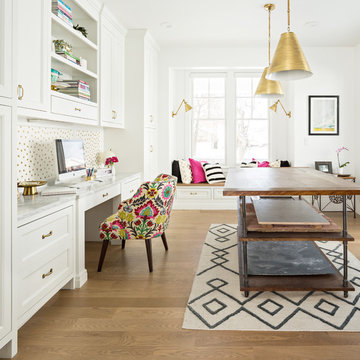
Idée de décoration pour un bureau champêtre avec un mur blanc, un sol en bois brun, aucune cheminée, un bureau intégré et un sol marron.
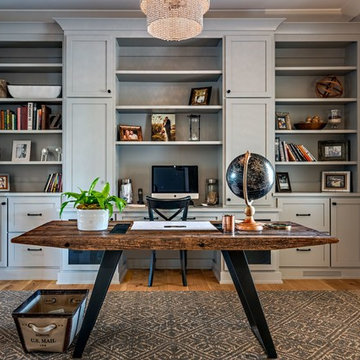
Exemple d'un bureau nature de taille moyenne avec un mur gris, un sol en bois brun, aucune cheminée, un bureau indépendant et un sol marron.
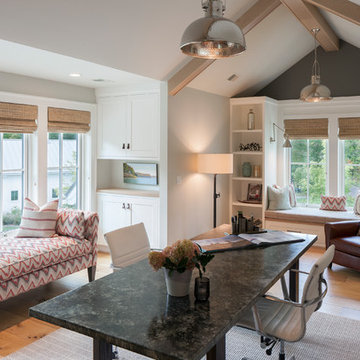
Home Office
Idées déco pour un bureau campagne avec un mur gris, aucune cheminée, un bureau indépendant et parquet clair.
Idées déco pour un bureau campagne avec un mur gris, aucune cheminée, un bureau indépendant et parquet clair.
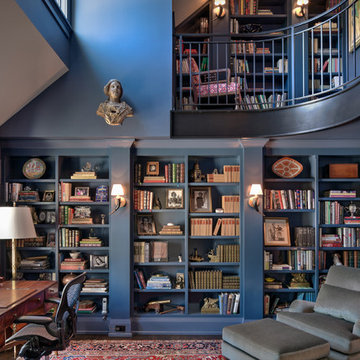
Scott Pease
Réalisation d'un bureau champêtre avec une bibliothèque ou un coin lecture, un mur bleu, aucune cheminée et un bureau indépendant.
Réalisation d'un bureau champêtre avec une bibliothèque ou un coin lecture, un mur bleu, aucune cheminée et un bureau indépendant.
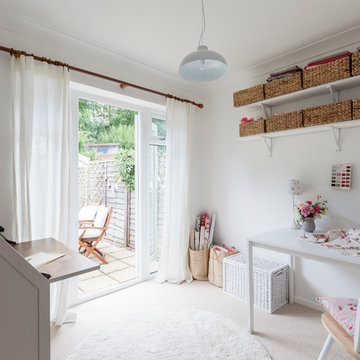
Idées déco pour un petit bureau atelier campagne avec un mur blanc, moquette, aucune cheminée et un bureau indépendant.
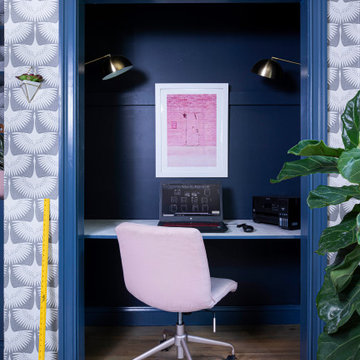
A CT farmhouse gets a modern, colorful update.
Réalisation d'un petit bureau champêtre avec un bureau intégré, un sol marron, un mur multicolore, aucune cheminée et parquet foncé.
Réalisation d'un petit bureau champêtre avec un bureau intégré, un sol marron, un mur multicolore, aucune cheminée et parquet foncé.
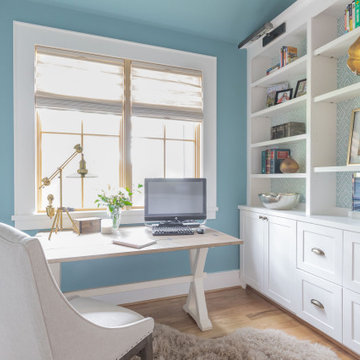
Inspiration pour un grand bureau rustique avec un mur bleu, parquet clair, aucune cheminée, un bureau indépendant et un sol beige.
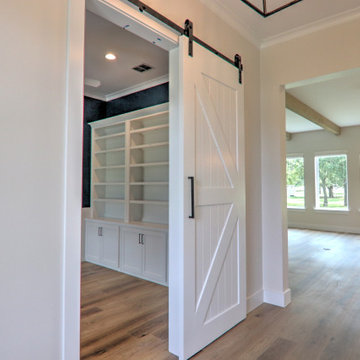
Aménagement d'un bureau campagne de taille moyenne avec un mur bleu, un sol en vinyl, un bureau indépendant, un sol marron et aucune cheminée.
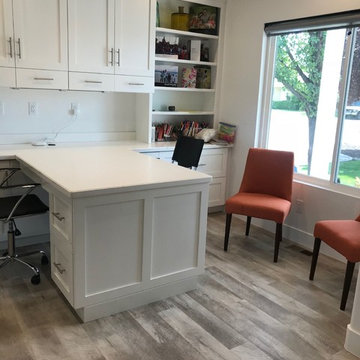
Idée de décoration pour un grand bureau champêtre avec un mur blanc, parquet clair, aucune cheminée, un bureau intégré et un sol beige.
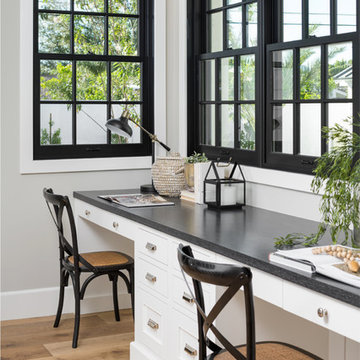
Idées déco pour un bureau atelier campagne de taille moyenne avec un mur blanc, parquet clair, aucune cheminée et un bureau intégré.
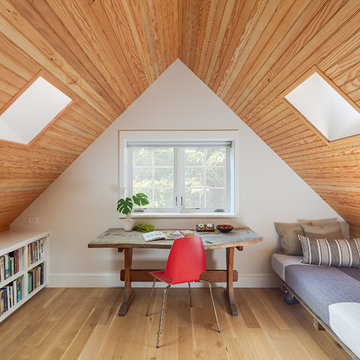
Sam Orberter
Idées déco pour un bureau campagne avec une bibliothèque ou un coin lecture, un mur blanc, parquet clair, aucune cheminée, un bureau indépendant et un sol beige.
Idées déco pour un bureau campagne avec une bibliothèque ou un coin lecture, un mur blanc, parquet clair, aucune cheminée, un bureau indépendant et un sol beige.
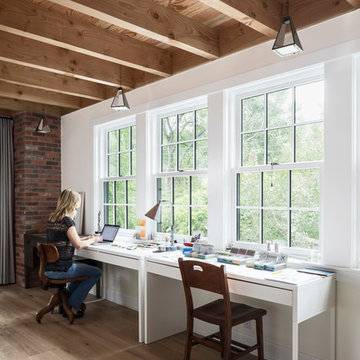
Andrea Calo
Exemple d'un bureau nature de type studio avec un mur blanc, parquet clair, aucune cheminée, un bureau indépendant et un sol beige.
Exemple d'un bureau nature de type studio avec un mur blanc, parquet clair, aucune cheminée, un bureau indépendant et un sol beige.
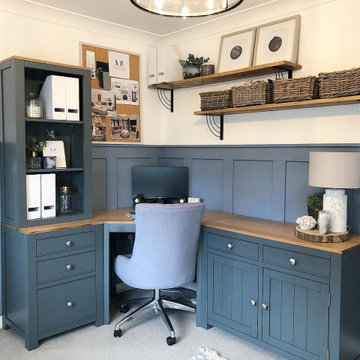
This calming office space was created using wall panelling to all walls, painted in a soft blue tone. The room is brought to life through styling & accessories with contrasting textures like this marble table lamp and striking coral artwork.
Making the most of the space by using a corner desk in an equally relaxing deep blue & feature, rustic shelving above which together provides ample work space.
Completed December 2019 - 2 bed home, Four Marks, Hampshire.
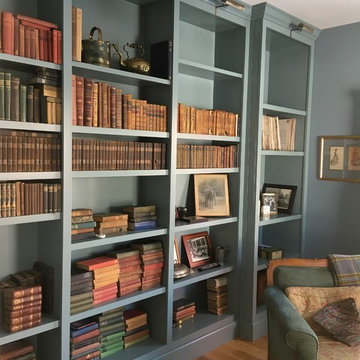
Idées déco pour un bureau campagne de taille moyenne avec une bibliothèque ou un coin lecture, un mur bleu, un sol en bois brun, aucune cheminée et un sol marron.
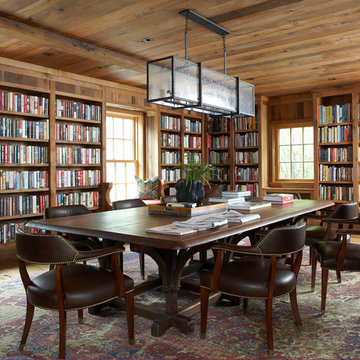
This home library houses the client's extensive book collection and offers a space to work from home and conduct meetings. Photography by Michael Partenio
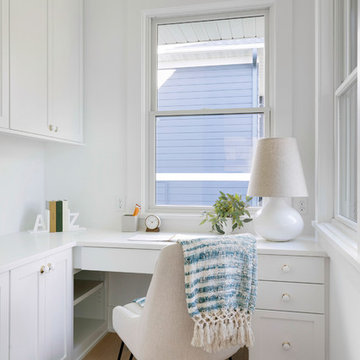
Idées déco pour un bureau campagne avec un mur blanc, parquet clair, aucune cheminée, un bureau intégré et un sol beige.

Designer details abound in this custom 2-story home with craftsman style exterior complete with fiber cement siding, attractive stone veneer, and a welcoming front porch. In addition to the 2-car side entry garage with finished mudroom, a breezeway connects the home to a 3rd car detached garage. Heightened 10’ceilings grace the 1st floor and impressive features throughout include stylish trim and ceiling details. The elegant Dining Room to the front of the home features a tray ceiling and craftsman style wainscoting with chair rail. Adjacent to the Dining Room is a formal Living Room with cozy gas fireplace. The open Kitchen is well-appointed with HanStone countertops, tile backsplash, stainless steel appliances, and a pantry. The sunny Breakfast Area provides access to a stamped concrete patio and opens to the Family Room with wood ceiling beams and a gas fireplace accented by a custom surround. A first-floor Study features trim ceiling detail and craftsman style wainscoting. The Owner’s Suite includes craftsman style wainscoting accent wall and a tray ceiling with stylish wood detail. The Owner’s Bathroom includes a custom tile shower, free standing tub, and oversized closet.
Idées déco de bureaux campagne avec aucune cheminée
1