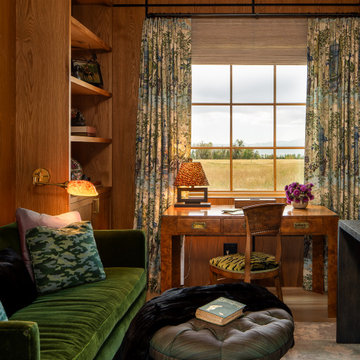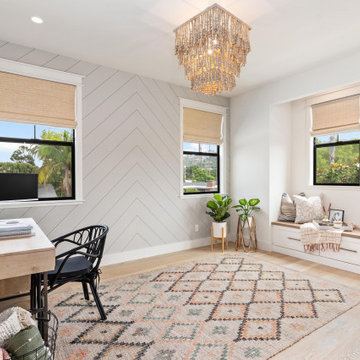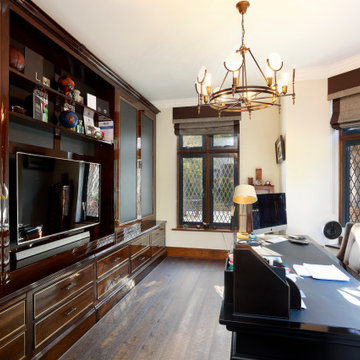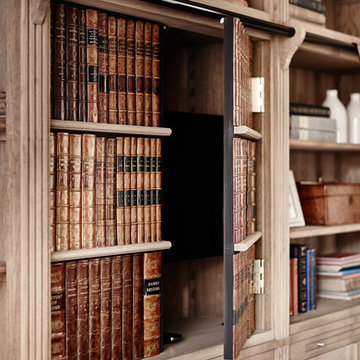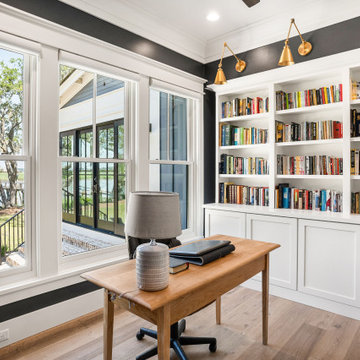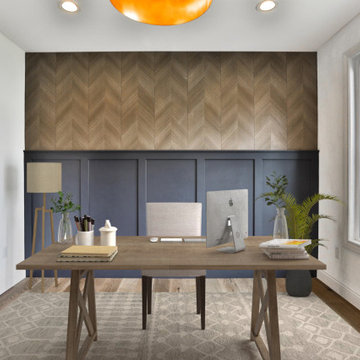Idées déco de bureaux campagne
Trier par :
Budget
Trier par:Populaires du jour
121 - 140 sur 7 533 photos
1 sur 2
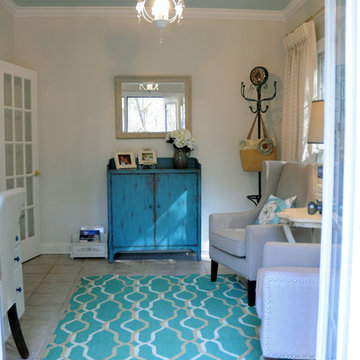
This homeowner wanted to convert an unused sunroom into her home office. The space was lightened with the addition of off-white paint and neutral furnishings. Pops of teal in the lamp, pillows, rug and cabinet add warmth and interest to the space. The two wingback chairs and antiqued side table make a great sitting area for the homeowner to meet with her clients.
Mickey Ray, Kidsbizphotos, Fort Mill, SC
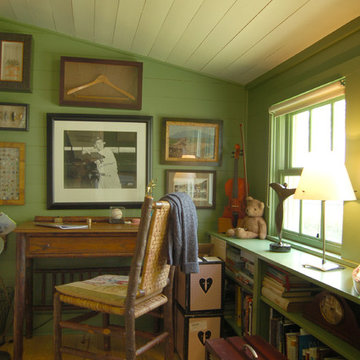
Idée de décoration pour un bureau champêtre avec un mur vert, un sol en bois brun et un bureau indépendant.
Trouvez le bon professionnel près de chez vous
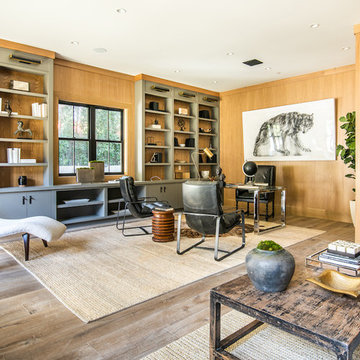
Photos by Cristopher Nolasco
Idée de décoration pour un bureau champêtre avec un mur marron, un sol en bois brun, un bureau indépendant et un sol marron.
Idée de décoration pour un bureau champêtre avec un mur marron, un sol en bois brun, un bureau indépendant et un sol marron.
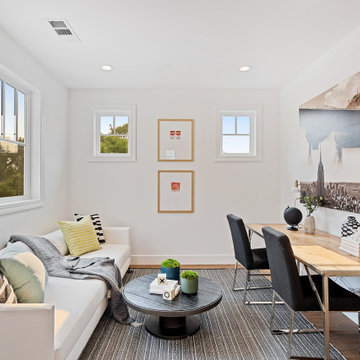
Réalisation d'un bureau champêtre avec un mur blanc, parquet foncé, un bureau indépendant et un sol marron.
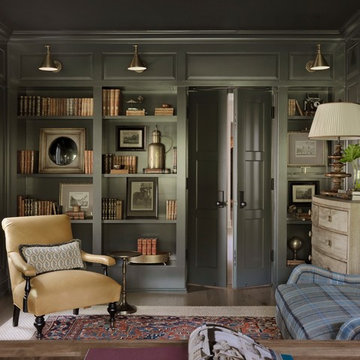
Idée de décoration pour un bureau champêtre avec un mur gris, parquet foncé, un bureau indépendant et un sol marron.
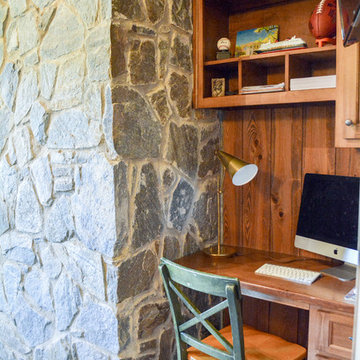
A master suite was added onto this idyllic farmhouse located in Fountain Inn, SC near Greenville. The addition provided a master suite on the main level of the home with a vaulted master bedroom with clerestory dormer windows, vaulted master bathroom with a central freestanding tub set in a framed alcove in front of a gorgeous picture window and crowned with a shimmering chandelier. An oversized marble tile shower with glass enclosure, tile niches and a bench seat flanks the tub on one side and is opposite and enclosed water closet with transom lites. Separate sink vanities allow for comfort and a seated make-up vanity is perfectly placed at the window for natural lighting. The hall leading to the master bathroom retreat is flanked by separate walk-in closets and has recessed pocket doors with transom lites. The suite has it's own vestibule providing the perfect transition area and access to the new study and half bath.
The study was once part of a wrap-around porch and still benefits from the existing stone veneer chimney that was intentionally left exposed. The vaulted, yet intimate space is perfect for relaxing, reading, watching tv and conducting business. A paneled trophy wall adorns the wall opposite the stone chimney and provides a home for hunting trophies and cherished works of art.
The powder room has a beautiful rustic barn door with circular saw marks and forged door hardware. A decorative open vanity with vessel sink and beaded chandelier add character and class.
Kimberly Kerl, Kustom Home Design
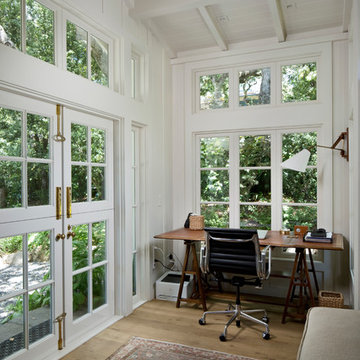
The home office in the guest wing includes sleeping space. The guest wing features a bedroom and bathroom and opens onto the lush private courtyard.
Inspiration pour un bureau rustique.
Inspiration pour un bureau rustique.
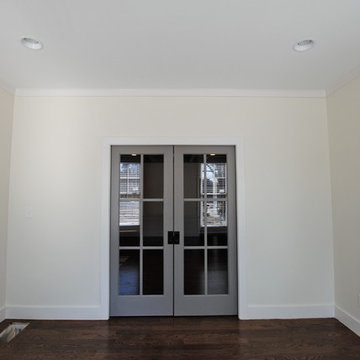
It’s not every day that you see two homes adjoined by a shared family room that not only divides each home but also brings a family together. This southern style home, located in the heart of Lilburn, encompasses the farmhouse feel with the necessity of sophistication. Sliding barn doors, board and batten trim, mud room lockers, and even bedroom bunks are only some of the selections that make this house feel like a home.
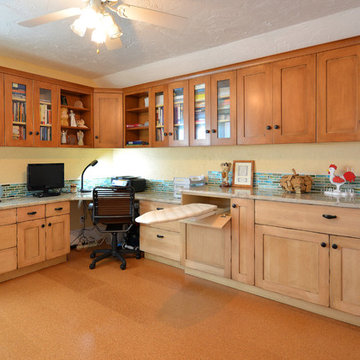
Shaker style two-tone cabinetry with a lightly distressed, crackle & glazed finish from Executive Cabinetry,
This highly versatile office also serves as a sewing room and features large filing drawers, a built in ironing board, a pullout organizer, and a large telescoping table behind the long drawer front at right.
Cork floors also make this the client's workout room !
Scot Trueblood, Paradise Aerial Imagery
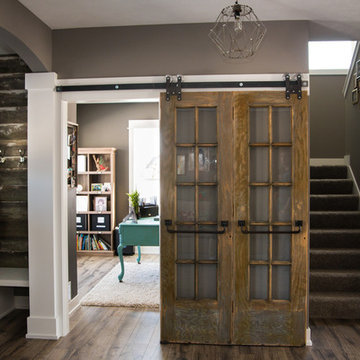
Warm grays & neutrals, custom sliding doors into the office, and reclaimed wood for island and hood make this home unique throughout. Lots of character and intentional details.
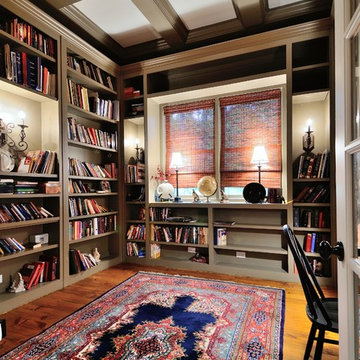
Joe Coulson photos, renew properties construction
Idées déco pour un bureau campagne.
Idées déco pour un bureau campagne.
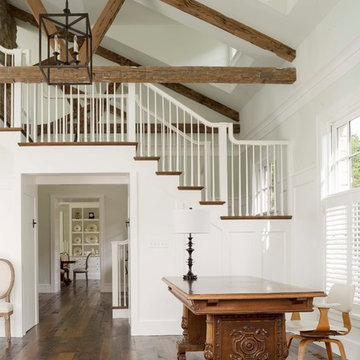
Paul Warchol Photography
Idées déco pour un bureau campagne avec un mur blanc, parquet foncé et un sol marron.
Idées déco pour un bureau campagne avec un mur blanc, parquet foncé et un sol marron.
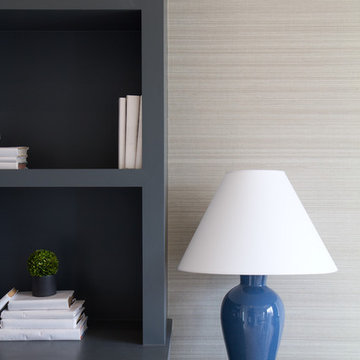
Photographed by: Vic Gubinski
Interiors By: Heike Hein Home
Exemple d'un grand bureau nature avec un mur beige, parquet clair, aucune cheminée et un bureau indépendant.
Exemple d'un grand bureau nature avec un mur beige, parquet clair, aucune cheminée et un bureau indépendant.
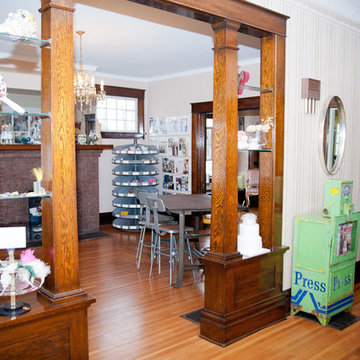
Home-based company The Ritzy Rose is located inside this 1915 home. Standing in the foyer, we are looking into the studio where The Ritzy Rose meets with clients and creates wedding accessories.
In the foyer, a vintage press box stores recent magazine articles featuring The Ritzy Rose.
Photo by Amy Clark Studios (www.amyclarkstudios.com).
Idées déco de bureaux campagne
7
