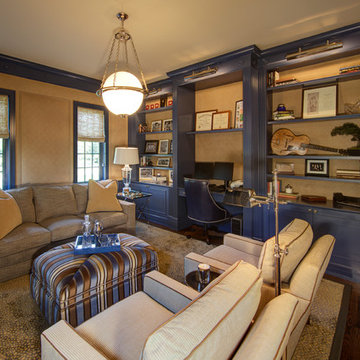Idées déco de bureaux classiques avec parquet foncé
Trier par :
Budget
Trier par:Populaires du jour
1 - 20 sur 6 881 photos
1 sur 3
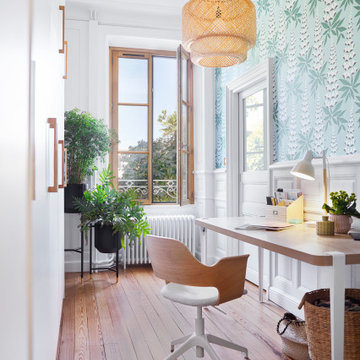
Cette photo montre un petit bureau chic avec un mur bleu, parquet foncé, un bureau indépendant, un sol marron et du papier peint.
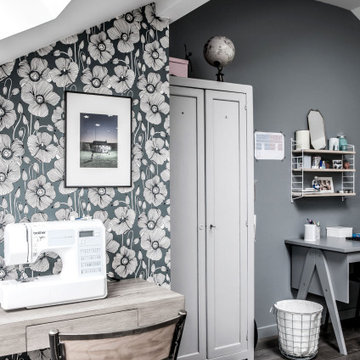
Cette photo montre un bureau chic avec un mur gris, parquet foncé, un sol marron et du papier peint.

Inspiration pour un bureau traditionnel avec un mur beige, parquet foncé, un bureau intégré, un sol marron et du papier peint.

A farmhouse style was achieved in this new construction home by keeping the details clean and simple. Shaker style cabinets and square stair parts moldings set the backdrop for incorporating our clients’ love of Asian antiques. We had fun re-purposing the different pieces she already had: two were made into bathroom vanities; and the turquoise console became the star of the house, welcoming visitors as they walk through the front door.

A luxe home office that is beautiful enough to be the first room you see when walking in this home, but functional enough to be a true working office.

The family living in this shingled roofed home on the Peninsula loves color and pattern. At the heart of the two-story house, we created a library with high gloss lapis blue walls. The tête-à-tête provides an inviting place for the couple to read while their children play games at the antique card table. As a counterpoint, the open planned family, dining room, and kitchen have white walls. We selected a deep aubergine for the kitchen cabinetry. In the tranquil master suite, we layered celadon and sky blue while the daughters' room features pink, purple, and citrine.

Photography by Michael J. Lee
Réalisation d'un bureau tradition de taille moyenne avec un mur blanc, un bureau intégré, une bibliothèque ou un coin lecture et parquet foncé.
Réalisation d'un bureau tradition de taille moyenne avec un mur blanc, un bureau intégré, une bibliothèque ou un coin lecture et parquet foncé.
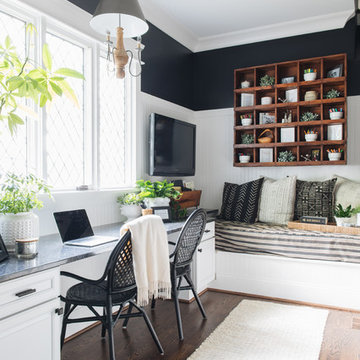
Cette photo montre un bureau chic avec un mur noir, parquet foncé, un bureau intégré et un sol marron.
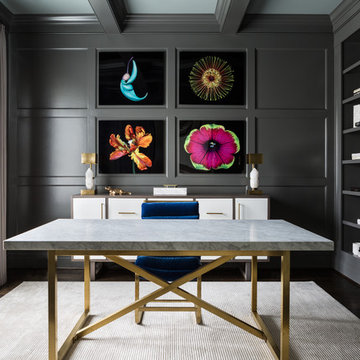
This chic and refined home office allows for maximum productivity. The dark walls are enhanced by the bright pops of color, crisp whites, and brass accents. The custom storage unit provides space for all of the practical office needs, including file storage, office supplies and a roll out printer.
Photo Credit: Angie Seckinger

Kath & Keith Photography
Réalisation d'un bureau tradition de taille moyenne avec parquet foncé, un bureau intégré, un mur gris et aucune cheminée.
Réalisation d'un bureau tradition de taille moyenne avec parquet foncé, un bureau intégré, un mur gris et aucune cheminée.
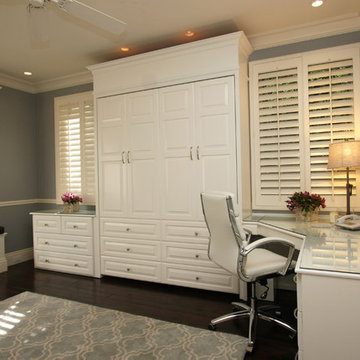
With the wallbed closed the space for Home Office is visually increased. The Glass tops not only add to the clean look but creates a very smooth and durable writing surface. Guest room to functional office in an instant.
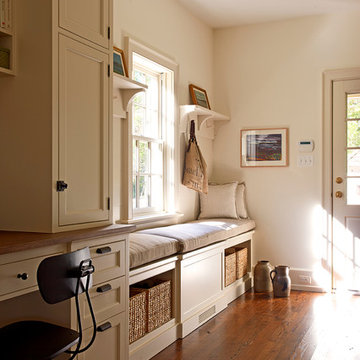
Kip Dawkins Photography
Cette photo montre un bureau chic avec un mur blanc, parquet foncé et un bureau intégré.
Cette photo montre un bureau chic avec un mur blanc, parquet foncé et un bureau intégré.
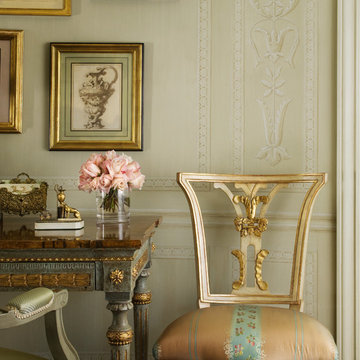
Specialty paint on the walls of this round room create the appearance of paneling. A French table desk started the design and gave the feeling of a French room.The Michael Taylor chair was custom painted to coordinate with the colors of the room. Silk upholstery was applied to it. A collection of drawings from Italy and France complete the exquisite look. Photo: David Duncan Livingston
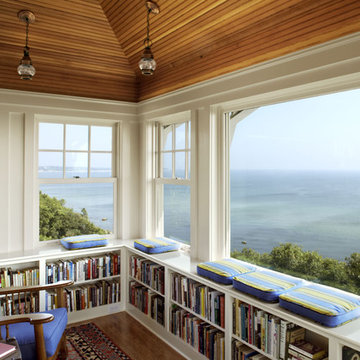
SeaBend is sited dramatically on a bluff, embracing a commanding view of a New England. The house is long and narrow, mostly one room deep, so that all the major rooms are open to both the north water views and the south sun, with breezes blowing through. The plan is geared to informal living, with the kitchen in the center to serve both indoor and outdoor living areas.
Part of the fun was in seeing what happened when a broad gabled volume was bent to respond to the contours of the site and to begin to suggest an outdoor space on the water side. Keeping the gable roof un-bent while putting a crook in the plan resulted in some curious volumes and unexpected shapes, which you discover as you move around the house.
Photography by Robert Benson
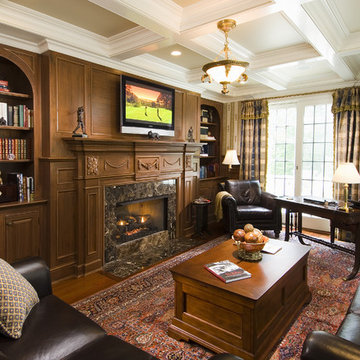
Believe it or not, this is an exotic wood- faux finish on previously painted wood paneling. This being an elongated study, an antique Persian carpet was found in a 9' x 17', not a typical size in the carpet world.
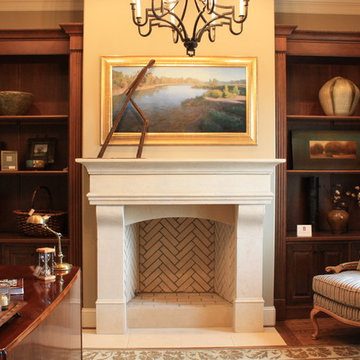
Built-In Photo by Ken Allender
Cette photo montre un bureau chic avec un mur beige, parquet foncé, une cheminée standard et un bureau indépendant.
Cette photo montre un bureau chic avec un mur beige, parquet foncé, une cheminée standard et un bureau indépendant.
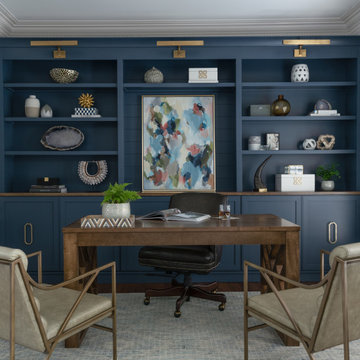
Réalisation d'un bureau tradition avec un mur bleu, parquet foncé et un sol marron.

Exemple d'un grand bureau chic avec un mur gris, parquet foncé, une cheminée ribbon, un manteau de cheminée en pierre, un bureau indépendant, un sol marron, un plafond voûté et du lambris.

This home was built in an infill lot in an older, established, East Memphis neighborhood. We wanted to make sure that the architecture fits nicely into the mature neighborhood context. The clients enjoy the architectural heritage of the English Cotswold and we have created an updated/modern version of this style with all of the associated warmth and charm. As with all of our designs, having a lot of natural light in all the spaces is very important. The main gathering space has a beamed ceiling with windows on multiple sides that allows natural light to filter throughout the space and also contains an English fireplace inglenook. The interior woods and exterior materials including the brick and slate roof were selected to enhance that English cottage architecture.
Builder: Eddie Kircher Construction
Interior Designer: Rhea Crenshaw Interiors
Photographer: Ross Group Creative
Idées déco de bureaux classiques avec parquet foncé
1
