Idées déco de bureaux classiques avec un sol marron
Trier par :
Budget
Trier par:Populaires du jour
1 - 20 sur 8 210 photos
1 sur 3
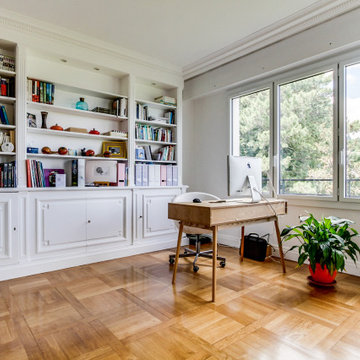
Exemple d'un petit bureau chic avec un mur blanc, un bureau indépendant, un sol en bois brun et un sol marron.
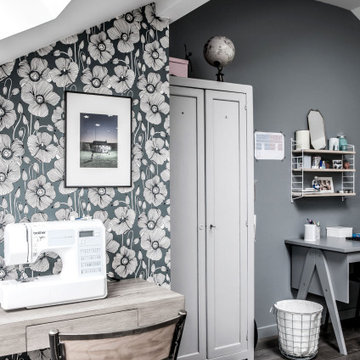
Cette photo montre un bureau chic avec un mur gris, parquet foncé, un sol marron et du papier peint.
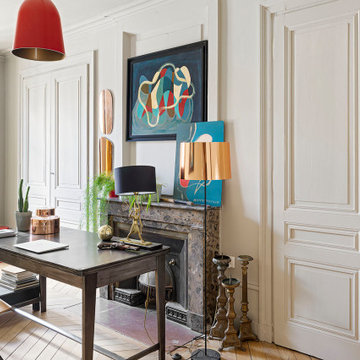
Idée de décoration pour un bureau tradition avec un mur beige, un sol en bois brun, une cheminée standard, un bureau indépendant et un sol marron.
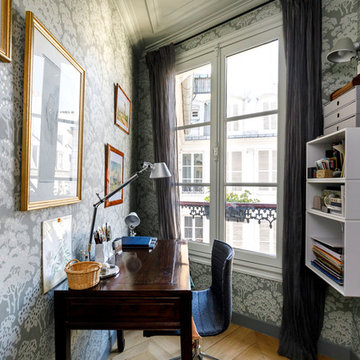
Thibault Pousset
Idée de décoration pour un petit bureau tradition avec un bureau indépendant, un mur gris, un sol en bois brun et un sol marron.
Idée de décoration pour un petit bureau tradition avec un bureau indépendant, un mur gris, un sol en bois brun et un sol marron.
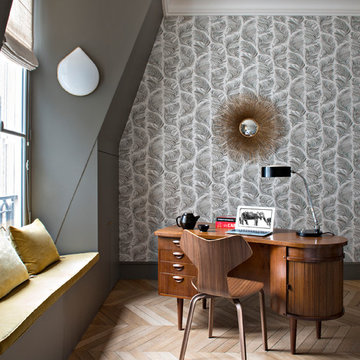
Cette photo montre un bureau chic avec un mur gris, un bureau indépendant, un sol marron et parquet clair.
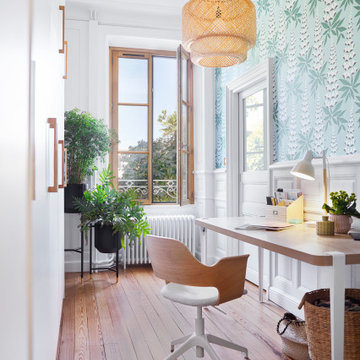
Cette photo montre un petit bureau chic avec un mur bleu, parquet foncé, un bureau indépendant, un sol marron et du papier peint.
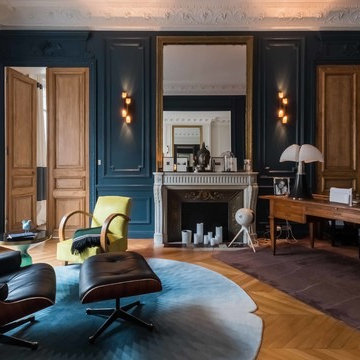
Christophe Rouffio et Céline Hassen
Idée de décoration pour un bureau tradition avec un mur bleu, parquet clair, une cheminée standard, un bureau indépendant et un sol marron.
Idée de décoration pour un bureau tradition avec un mur bleu, parquet clair, une cheminée standard, un bureau indépendant et un sol marron.
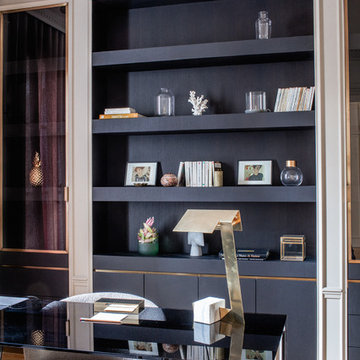
Matthieu Salvaing
Aménagement d'un bureau classique avec un mur blanc, parquet clair, un bureau indépendant et un sol marron.
Aménagement d'un bureau classique avec un mur blanc, parquet clair, un bureau indépendant et un sol marron.
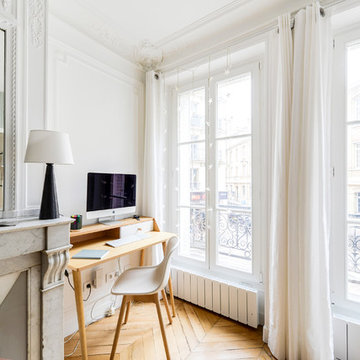
Exemple d'un bureau chic de taille moyenne avec parquet clair, une cheminée standard, un bureau indépendant, un sol marron, un mur gris et un manteau de cheminée en pierre.
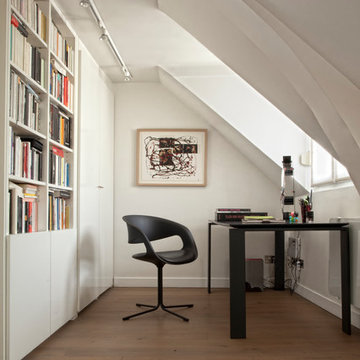
Cette photo montre un bureau chic avec un mur blanc, un sol en bois brun, un bureau indépendant et un sol marron.

Inspiration pour un bureau traditionnel avec un mur beige, parquet foncé, un bureau intégré, un sol marron et du papier peint.

Idées déco pour un bureau classique de taille moyenne avec un mur blanc, parquet foncé, un bureau intégré et un sol marron.

Cette image montre un bureau traditionnel avec un mur gris, parquet foncé, un bureau indépendant, un sol marron et boiseries.

A home office off the kitchen can be concealed with a pocket door. Gray-painted maple Wood-Mode cabinetry complements the kitchen finishes but makes the space unique.
**Project Overview**
A small, quiet, efficient office space for one that is perfect for sorting mail and paying bills. Though small it has a great deal of natural light and views out the front of the house of the lush landscaping and wildlife. A pocket door makes the office disappear when it's time to entertain.
**What Makes This Project Unique?**
Small yet incredibly functional, this desk space is a comfortable, quiet place to catch up on home management tasks. Filled with natural light and offering a view of lush landscaping, the compact space is light and airy. To keep it from feeling cramped or crowded, we complemented warm gray-painted maple cabinetry with light countertops and tile. Taller ceilings allow ample storage, including full-height open storage, to manage all of the papers, files and extras that find their way into the home.
**Design Challenges**
While the office was intentionally designed into a tiny nook off the kitchen and pantry, we didn't want it to feel small for the people using it. By keeping the color palette light, taking cabinetry to the ceiling, incorporating open storage and maximizing natural light, the space feels cozy, and larger than it actually is.
Photo by MIke Kaskel.

Warm and inviting this new construction home, by New Orleans Architect Al Jones, and interior design by Bradshaw Designs, lives as if it's been there for decades. Charming details provide a rich patina. The old Chicago brick walls, the white slurried brick walls, old ceiling beams, and deep green paint colors, all add up to a house filled with comfort and charm for this dear family.
Lead Designer: Crystal Romero; Designer: Morgan McCabe; Photographer: Stephen Karlisch; Photo Stylist: Melanie McKinley.

Cette image montre un bureau traditionnel de taille moyenne avec un mur beige, un sol en carrelage de porcelaine, aucune cheminée, un bureau intégré et un sol marron.
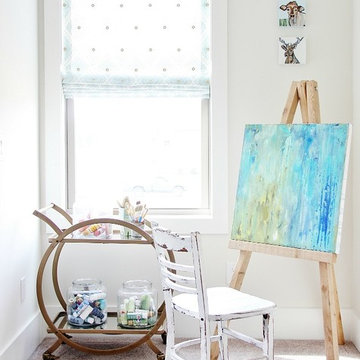
Cette image montre un bureau traditionnel de taille moyenne et de type studio avec un mur blanc, moquette, aucune cheminée et un sol marron.

Réalisation d'un bureau tradition de taille moyenne avec une bibliothèque ou un coin lecture, un mur gris, un sol en bois brun, aucune cheminée et un sol marron.
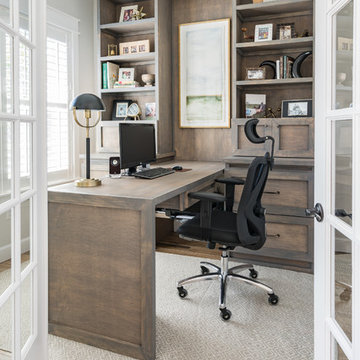
Exemple d'un bureau chic avec un mur blanc, parquet clair, un bureau intégré et un sol marron.

The client wanted to create a traditional rustic design with clean lines and a feminine edge. She works from her home office, so she needed it to be functional and organized with elegant and timeless lines. In the kitchen, we removed the peninsula that separated it for the breakfast room and kitchen, to create better flow and unity throughout the space.
Idées déco de bureaux classiques avec un sol marron
1