Idées déco de bureaux classiques
Trier par :
Budget
Trier par:Populaires du jour
61 - 80 sur 93 510 photos
1 sur 2
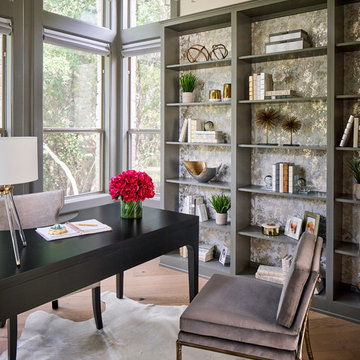
This beautiful study was part of a whole house design and renovation by Haven Design and Construction. For this room, our objective was to create a feminine and sophisticated study for our client. She requested a design that was unique and fresh, but still warm and inviting. We wallpapered the back of the bookcases in an eye catching metallic vine pattern to add a feminine touch. Then, we selected a deep gray tone from the wallpaper and painted the bookcases and wainscoting in this striking color. We replaced the carpet with a light wood flooring that compliments the gray woodwork. Our client preferred a petite desk, just large enough for paying bills or working on her laptop, so our first furniture selection was a lovely black desk with feminine curved detailing and delicate star hardware. The room still needed a focal point, so we selected a striking lucite and gold chandelier to set the tone. The design was completed by a pair of gray velvet guest chairs. The gold twig pattern on the back of the chairs compliments the metallic wallpaper pattern perfectly. Finally the room was carefully detailed with unique accessories and custom bound books to fill the bookcases.

Rustic White Interiors
Aménagement d'un grand bureau classique avec un mur gris, parquet foncé, un bureau indépendant et un sol marron.
Aménagement d'un grand bureau classique avec un mur gris, parquet foncé, un bureau indépendant et un sol marron.
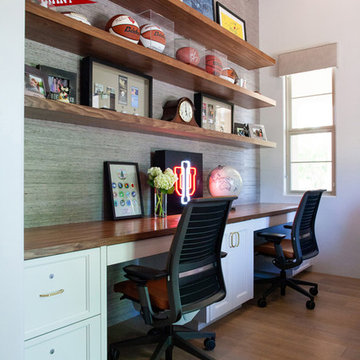
Idées déco pour un bureau classique avec un mur gris, un sol en bois brun, un bureau intégré et un sol marron.
Trouvez le bon professionnel près de chez vous
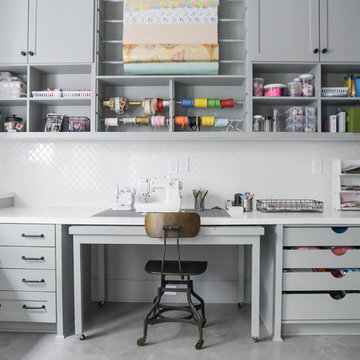
Cette photo montre un bureau chic avec un mur noir, sol en béton ciré, un bureau intégré et un sol gris.

Exemple d'un bureau chic avec un mur gris, un sol en bois brun, un bureau indépendant et un sol marron.
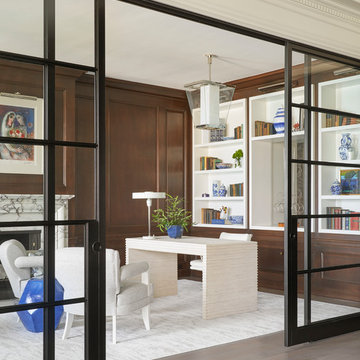
Transforming existing wall panels into functional and elegant white, high-gloss open shelving creates another focal point in the room that is as exciting as the volumes and artifacts it displays.
Mike Schwartz Photo

Scott Johnson
Idées déco pour un bureau classique de taille moyenne avec un sol en bois brun, une cheminée double-face, un bureau intégré, une bibliothèque ou un coin lecture et un mur gris.
Idées déco pour un bureau classique de taille moyenne avec un sol en bois brun, une cheminée double-face, un bureau intégré, une bibliothèque ou un coin lecture et un mur gris.

Réalisation d'un bureau tradition avec parquet foncé, aucune cheminée, un bureau intégré et un sol marron.
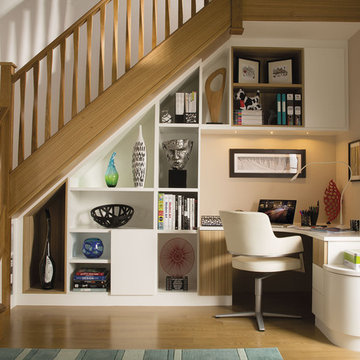
This innovative fitted furniture solution converts a previously unused area under the staircase and transforms it into a stylish home study area with plenty of storage. Each element of the bespoke, handcrafted understairs office has been carefully considered to not only maximise space but work as efficiently as possible. Everything is in easy reach yet stored away neatly and conveniently to create a sophisticated home office area.
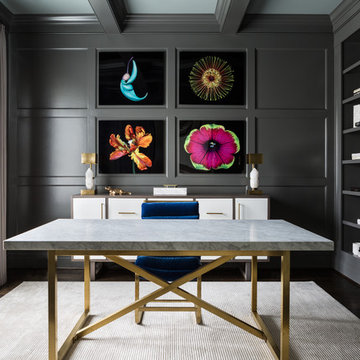
This chic and refined home office allows for maximum productivity. The dark walls are enhanced by the bright pops of color, crisp whites, and brass accents. The custom storage unit provides space for all of the practical office needs, including file storage, office supplies and a roll out printer.
Photo Credit: Angie Seckinger
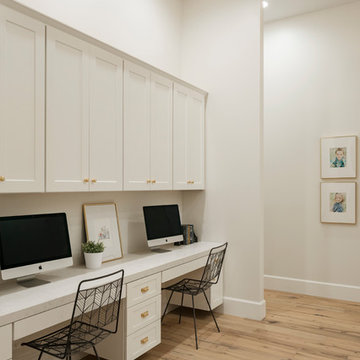
High Res Media
Idée de décoration pour un grand bureau tradition avec un mur blanc, parquet clair, un bureau intégré et un sol beige.
Idée de décoration pour un grand bureau tradition avec un mur blanc, parquet clair, un bureau intégré et un sol beige.

Exemple d'un grand bureau chic avec un mur blanc, un sol en bois brun, un bureau intégré, un sol marron et aucune cheminée.

This builder-house was purchased by a young couple with high taste and style. In order to personalize and elevate it, each room was given special attention down to the smallest details. Inspiration was gathered from multiple European influences, especially French style. The outcome was a home that makes you never want to leave.
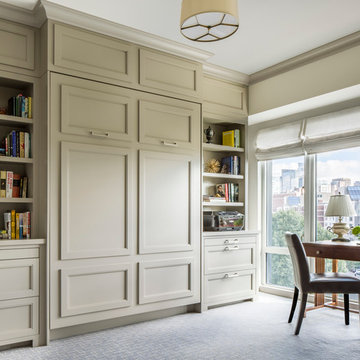
Interiors: LDa Architecture & Interiors
Contractor: Dave Cohen of Hampden Design
Photography: Sean Litchfield
Réalisation d'un bureau tradition avec un mur beige, moquette et un bureau indépendant.
Réalisation d'un bureau tradition avec un mur beige, moquette et un bureau indépendant.
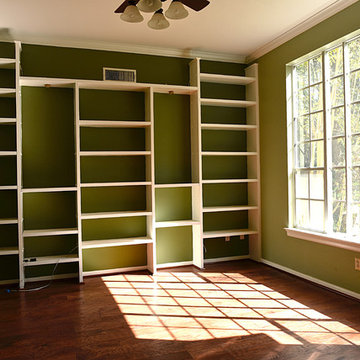
Cette image montre un grand bureau traditionnel avec un mur vert, parquet foncé, aucune cheminée et un sol marron.
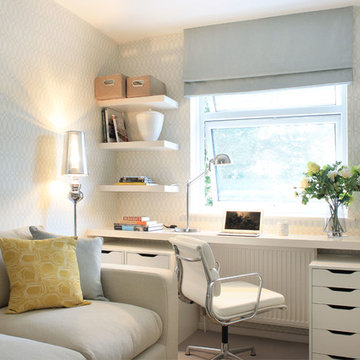
Alex Maguire Photography
Aménagement d'un bureau classique de taille moyenne avec un mur multicolore et un bureau intégré.
Aménagement d'un bureau classique de taille moyenne avec un mur multicolore et un bureau intégré.

Jack Michaud Photography
Cette image montre un bureau traditionnel de type studio avec un sol en bois brun, un bureau intégré, un sol marron et un mur gris.
Cette image montre un bureau traditionnel de type studio avec un sol en bois brun, un bureau intégré, un sol marron et un mur gris.

Photography by Peter Vanderwarker
This Second Empire house is a narrative woven about its circulation. At the street, a quietly fanciful stoop reaches to greet one's arrival. Inside and out, Victorian details are playfully reinterpreted and celebrated in fabulous and whimsical spaces for a growing family -
Double story kitchen with open cylindrical breakfast room
Parents' and Children's libraries
Secret playspaces
Top floor sky-lit courtyard
Writing room and hidden library
Basement parking
Media Room
Landscape of exterior rooms: The site is conceived as a string of rooms: a landscaped drive-way court, a lawn for play, a sunken court, a serene shade garden, a New England flower garden.
The stair grows out of the garden level ordering the surrounding rooms as it rises to a light filled courtyard at the Master suite on the top floor. On each level the rooms are arranged in a circuit around the stair core, making a series of distinct suites for the children, for the parents, and for their common activities.
Idées déco de bureaux classiques
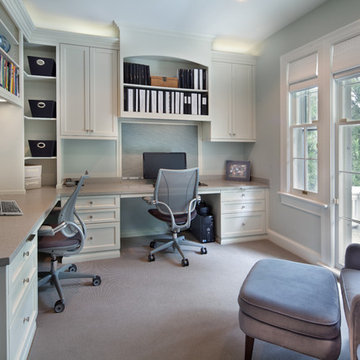
Morgan Howarth Photography
Inspiration pour un bureau traditionnel avec un bureau intégré.
Inspiration pour un bureau traditionnel avec un bureau intégré.
4
