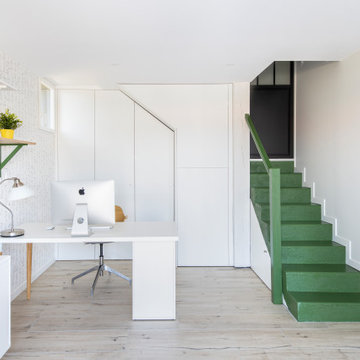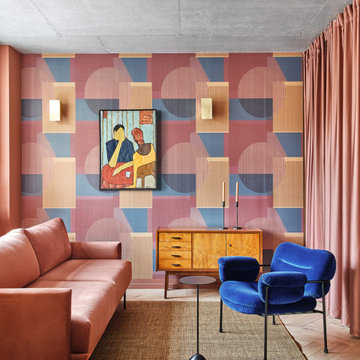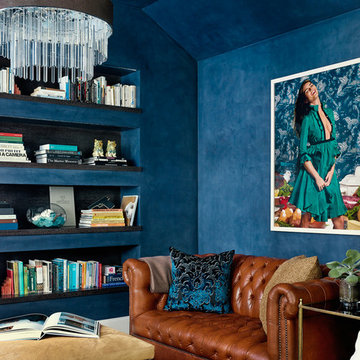Idées déco de bureaux contemporains bleus
Trier par :
Budget
Trier par:Populaires du jour
1 - 20 sur 1 182 photos
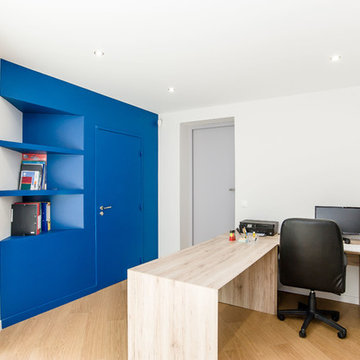
Idée de décoration pour un bureau design avec un mur bleu, un sol en bois brun, aucune cheminée et un bureau indépendant.
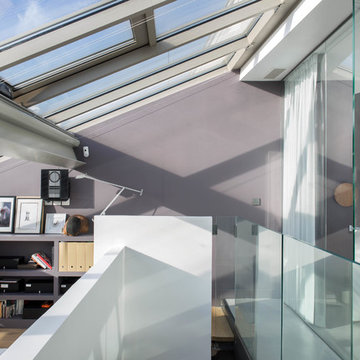
Inspiration pour un bureau design avec un sol en bois brun, un bureau intégré et un sol marron.
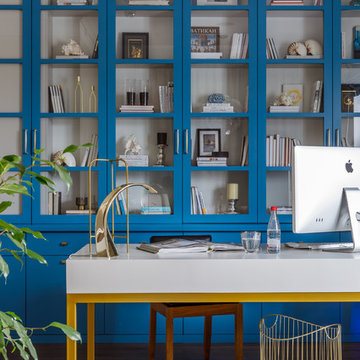
Cette image montre un bureau design avec un sol en bois brun, un bureau indépendant et un sol marron.

Everyone needs a little space of their own. Whether it’s a cozy reading nook for a busy mom to curl up in at the end of a long day, a quiet corner of a living room for an artist to get inspired, or a mancave where die-hard sports fans can watch the game without distraction. Even Emmy-award winning “This Is Us” actor Sterling K. Brown was feeling like he needed a place where he could go to be productive (as well as get some peace and quiet). Sterling’s Los Angeles house is home to him, his wife, and two of their two sons – so understandably, it can feel a little crazy.
Sterling reached out to interior designer Kyle Schuneman of Apt2B to help convert his garage into a man-cave / office into a space where he could conduct some of his day-to-day tasks, run his lines, or just relax after a long day. As Schuneman began to visualize Sterling’s “creative workspace”, he and the Apt2B team reached out Paintzen to make the process a little more colorful.
The room was full of natural light, which meant we could go bolder with color. Schuneman selected a navy blue – one of the season’s most popular shades (especially for mancaves!) in a flat finish for the walls. The color was perfect for the space; it paired well with the concrete flooring, which was covered with a blue-and-white patterned area rug, and had plenty of personality. (Not to mention it makes a lovely backdrop for an Emmy, don’t you think?)
Schuneman’s furniture selection was done with the paint color in mind. He chose a bright, bold sofa in a mustard color, and used lots of wood and metal accents throughout to elevate the space and help it feel more modern and sophisticated. A work table was added – where we imagine Sterling will spend time reading scripts and getting work done – and there is plenty of space on the walls and in glass-faced cabinets, of course, to display future Emmy’s in the years to come. However, the large mounted TV and ample seating in the room means this space can just as well be used hosting get-togethers with friends.
We think you’ll agree that the final product was stunning. The rich navy walls paired with Schuneman’s decor selections resulted in a space that is smart, stylish, and masculine. Apt2B turned a standard garage into a sleek home office and Mancave for Sterling K. Brown, and our team at Paintzen was thrilled to be a part of the process.
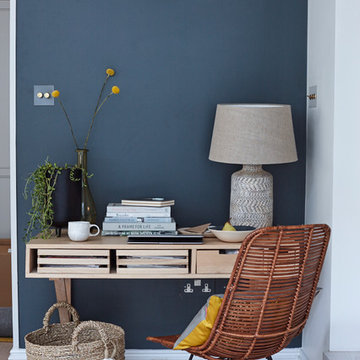
Joanna Henderson
Idées déco pour un bureau contemporain avec un mur bleu et un bureau intégré.
Idées déco pour un bureau contemporain avec un mur bleu et un bureau intégré.
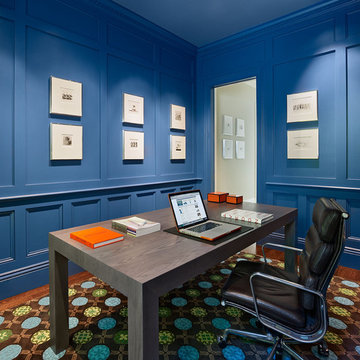
Complete renovation of historic Cow Hollow home. Existing front facade remained for historical purposes. Scope included framing the entire 3 story structure, constructing large concrete retaining walls, and installing a storefront folding door system at family room that opens onto rear stone patio. Rear yard features terraced concrete planters and living wall.
Photos: Bruce DaMonte
Interior Design: Martha Angus
Architect: David Gast
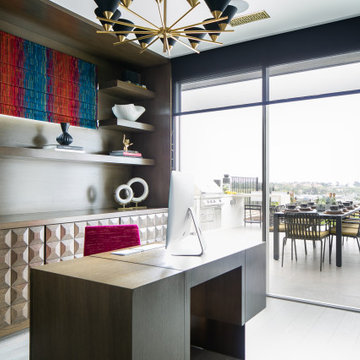
Aménagement d'un bureau contemporain avec un mur noir, parquet clair, un bureau indépendant et un sol gris.
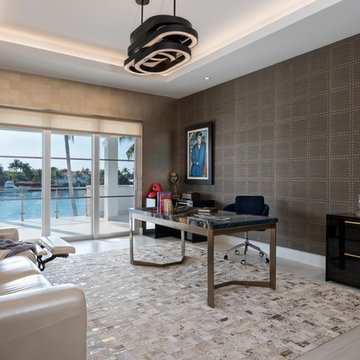
Idées déco pour un bureau contemporain avec un mur gris, un bureau indépendant et un sol gris.
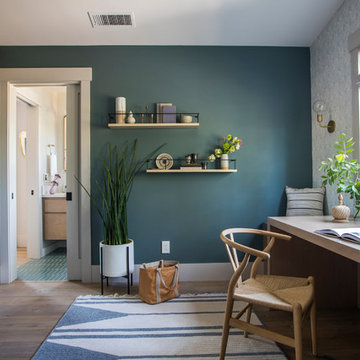
Idées déco pour un bureau contemporain avec un mur bleu, un sol en bois brun, un bureau intégré et un sol marron.

Idées déco pour un petit bureau contemporain avec un mur violet, parquet foncé, aucune cheminée, un bureau indépendant et un sol marron.
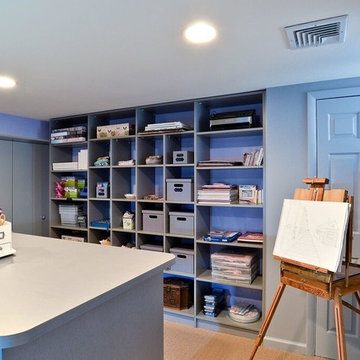
A clean and organized craft or hobby room complete with easel and island for different activities.
Cette photo montre un bureau atelier tendance de taille moyenne avec moquette et un bureau indépendant.
Cette photo montre un bureau atelier tendance de taille moyenne avec moquette et un bureau indépendant.
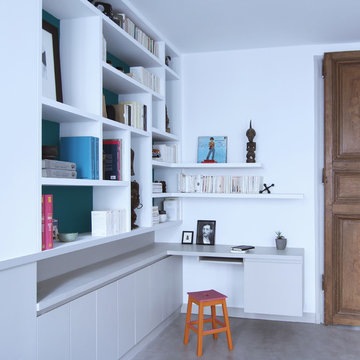
Réalisation d'un bureau design avec un mur blanc, sol en béton ciré, aucune cheminée et un bureau intégré.
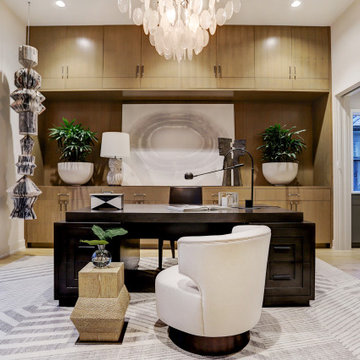
Idées déco pour un bureau contemporain avec un mur blanc, un sol en bois brun, un bureau indépendant et un sol marron.
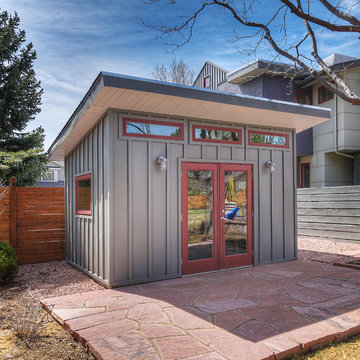
Whether you want your home studio to match your house, or be a stand-out structure, we build it to spec.
Réalisation d'un petit bureau design.
Réalisation d'un petit bureau design.
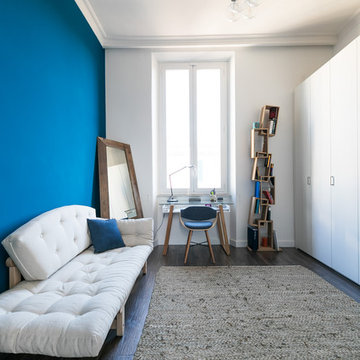
Arch. Incognito Studio _ Ph Edi Solari
Idées déco pour un bureau contemporain avec un mur bleu, un bureau indépendant, parquet foncé et aucune cheminée.
Idées déco pour un bureau contemporain avec un mur bleu, un bureau indépendant, parquet foncé et aucune cheminée.

The home office was placed in the corner with ample desk/counter space. The base cabinets provide space for a pull out drawer to house a printer and hanging files. Upper cabinets offer mail slots and folder storage/sorting. Glass door uppers open up space. Marbleized laminate counter top. Two floor to ceiling storage cabinets with pull out trays & shelves provide ample storage options. Thomas Mayfield/Designer for Closet Organizing Systems
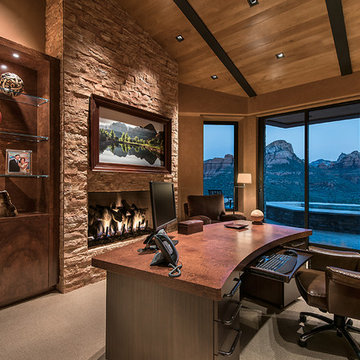
Mark Boisclair Photography
Interior design by Susan Hersker and Elaine Ryckman
Project designed by Susie Hersker’s Scottsdale interior design firm Design Directives. Design Directives is active in Phoenix, Paradise Valley, Cave Creek, Carefree, Sedona, and beyond.
For more about Design Directives, click here: https://susanherskerasid.com/
Idées déco de bureaux contemporains bleus
1
