Idées déco de bureaux contemporains de type studio
Trier par :
Budget
Trier par:Populaires du jour
121 - 140 sur 2 595 photos
1 sur 3
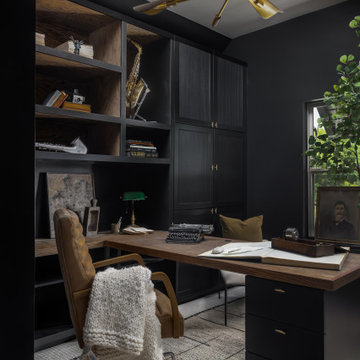
Though lovely, this new build was lacking personality. This work from home family needed a vision to transform their priority spaces into something that felt unique and deeply personal. Having relocated from California, they sought a home that truly represented their family's identity and catered to their lifestyle. With a blank canvas to work with, the design team had the freedom to create a space that combined interest, beauty, and high functionality. A home that truly represented who they are.
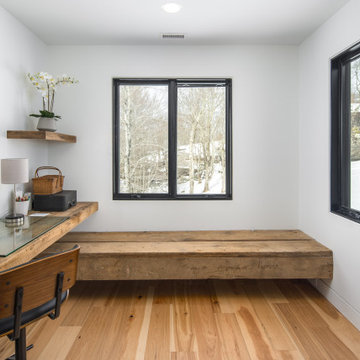
Nestled in a secluded mountaintop location is the captivating Contemporary Mountaintop Escape. Complementing its natural surroundings, the 2,955 square foot, four-bedroom, three-bathroom residence captures the panoramic view of the skyline and offers high-quality finishes with modern interior design.
The exterior features a timber frame porch, standing seam metal roof, custom chimney cap, Barnwood siding, and a glass garage door. Reclaimed timber derived from the homeowner’s family farmhouse is incorporated throughout the structure. It is decoratively used on the exterior as well as on the interior accent walls and ceiling beams. Other central interior elements include recessed lighting, flush baseboards, and caseless windows and doors. Hickory engineered flooring is displayed upstairs, and exposed concrete slab and foundation walls complement the downstairs decor.
The rustic and luxurious great room offers a wood-burning fireplace with an onsite extricated boulder hearth, reclaimed timber ceiling beams, a full reclaimed accent wall, and a charming stucco chimney. The main floor also exhibits a reclaimed, sliding barn door to enclose the in-home office space.
The kitchen is situated near the great room and is defined by stainless steel appliances that include a Thermador refrigerator/freezer, an induction range, and a coordinating farmhouse sink. Other standout features are leathered granite countertops, floating reclaimed timber shelves, and stunning ebony-colored drawers.
The home’s lower level provides ideal accommodations for hosting family and friends. It features a spacious living area with access to a multi-purpose mudroom complete with a kitchen. This level also includes two guest bedrooms, each with its own bathroom.
All bedrooms, including the master bedroom, have caseless windows and doors, floating reclaimed shelves, and flush baseboards. The master bathroom showcases a modern floating vanity with boulder vessel sinks, wall-mounted faucets, and large format floor tile.
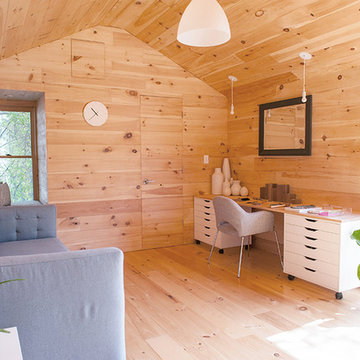
Inspiration pour un petit bureau design de type studio avec parquet clair, aucune cheminée et un bureau indépendant.
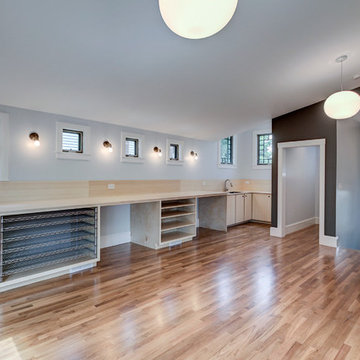
New expansive art studio
Idée de décoration pour un grand bureau design de type studio avec un mur gris, parquet clair et un bureau intégré.
Idée de décoration pour un grand bureau design de type studio avec un mur gris, parquet clair et un bureau intégré.
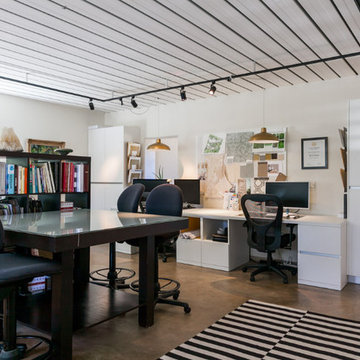
Aménagement d'un bureau contemporain de taille moyenne et de type studio avec un mur blanc, sol en béton ciré, un bureau intégré et un sol beige.
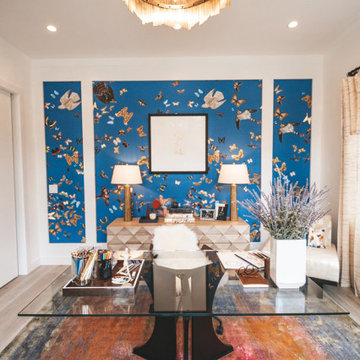
This office was created for the Designer Showhouse, and our vision was to represent female empowerment. We wanted the office to reflect the life of a vibrant and empowered woman. Someone that’s busy, on the go, well-traveled, and full of energy. The space also reflected other aspects of this woman’s role as the head of a family and the rock that provides calm, peace, and comfort to everyone around her.
We showcased these qualities with decor like the built-in library – busy, chaotic yet organized; the tone and color of the wallpaper; and the furniture we chose. The bench by the window is part of our SORELLA Furniture line, which is also the result of female leadership and empowerment. The result is a calm, harmonious, and peaceful design language.
---
Project designed by Miami interior designer Margarita Bravo. She serves Miami as well as surrounding areas such as Coconut Grove, Key Biscayne, Miami Beach, North Miami Beach, and Hallandale Beach.
For more about MARGARITA BRAVO, click here: https://www.margaritabravo.com/
To learn more about this project, click here:
https://www.margaritabravo.com/portfolio/denver-office-design-woman/
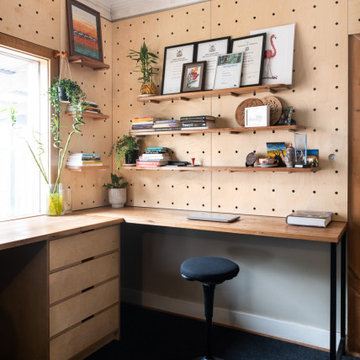
Aménagement d'un bureau contemporain de taille moyenne et de type studio avec un sol en liège et un bureau intégré.
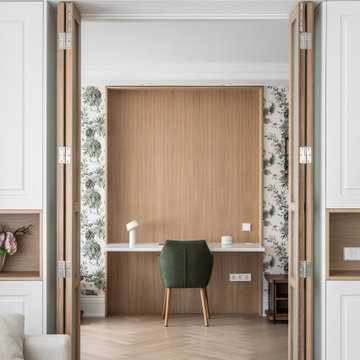
Fotografía: Germán Cabo
Cette image montre un grand bureau design de type studio avec un mur multicolore, un sol en bois brun, un bureau intégré et un sol beige.
Cette image montre un grand bureau design de type studio avec un mur multicolore, un sol en bois brun, un bureau intégré et un sol beige.
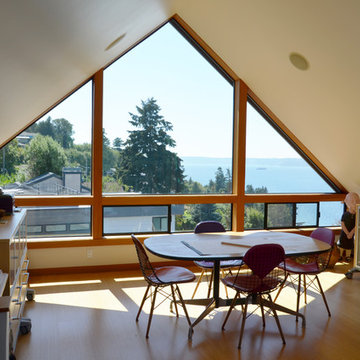
The top floor studio features large windows in the gable ends, bamboo flooring and the same douglas fir trim as found throughout the house.
Idée de décoration pour un bureau design de taille moyenne et de type studio avec un mur blanc et parquet en bambou.
Idée de décoration pour un bureau design de taille moyenne et de type studio avec un mur blanc et parquet en bambou.
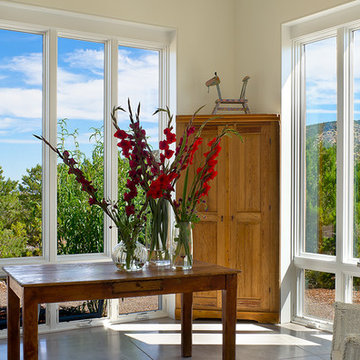
Vertikoff
Cette image montre un bureau design de type studio avec un mur blanc et un bureau indépendant.
Cette image montre un bureau design de type studio avec un mur blanc et un bureau indépendant.
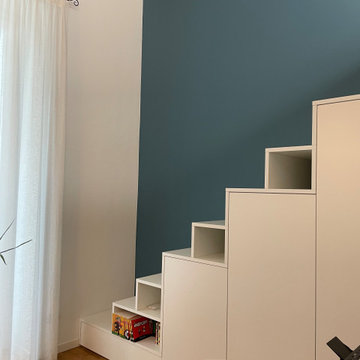
Aménagement d'un bureau contemporain de taille moyenne et de type studio avec un mur bleu, parquet clair, un bureau indépendant et un plafond à caissons.
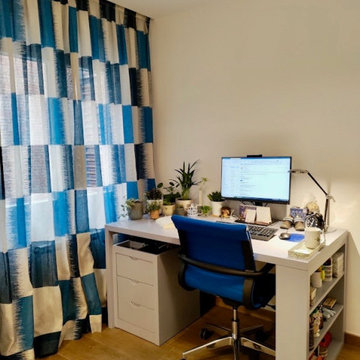
Réalisation d'un petit bureau design de type studio avec un mur blanc, un sol en carrelage de porcelaine, un sol marron et un plafond décaissé.
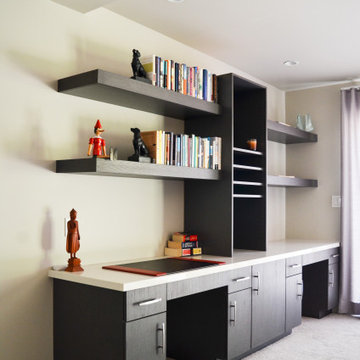
Custom Work Area/Desk/Office
Cette photo montre un bureau tendance de taille moyenne et de type studio avec un mur beige, moquette, aucune cheminée, un bureau intégré et un sol beige.
Cette photo montre un bureau tendance de taille moyenne et de type studio avec un mur beige, moquette, aucune cheminée, un bureau intégré et un sol beige.
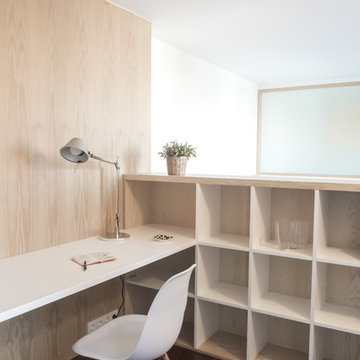
Pau Garrofé
Cette image montre un petit bureau design de type studio avec un mur marron, parquet foncé, un bureau intégré et un sol marron.
Cette image montre un petit bureau design de type studio avec un mur marron, parquet foncé, un bureau intégré et un sol marron.
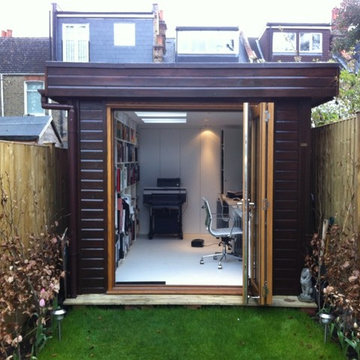
The area has been maximised with a very attractive and contemporary style garden office.
Inspiration pour un bureau design de taille moyenne et de type studio avec un mur multicolore, moquette et un bureau indépendant.
Inspiration pour un bureau design de taille moyenne et de type studio avec un mur multicolore, moquette et un bureau indépendant.
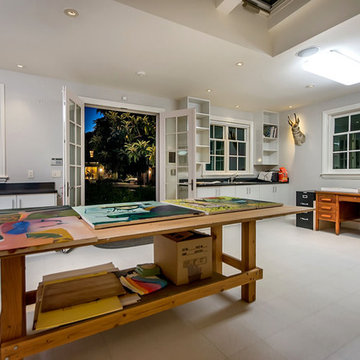
Studio and art rooms.
Cette image montre un bureau design de type studio.
Cette image montre un bureau design de type studio.
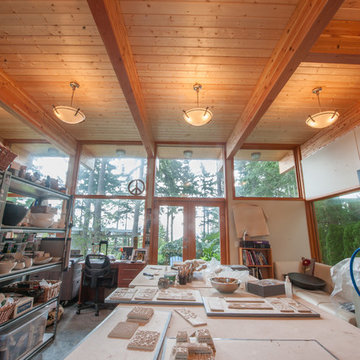
Exemple d'un bureau tendance de type studio avec un mur blanc, sol en béton ciré, aucune cheminée et un bureau indépendant.
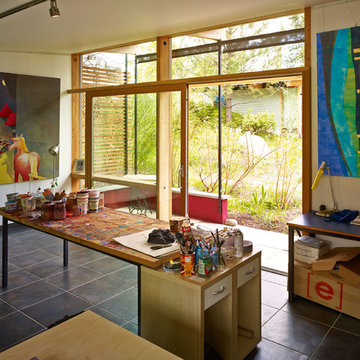
Detached artists studio - Architect Florian Maurer © Martin Knowles Photo Media
Aménagement d'un bureau contemporain de type studio avec un mur blanc et un bureau indépendant.
Aménagement d'un bureau contemporain de type studio avec un mur blanc et un bureau indépendant.
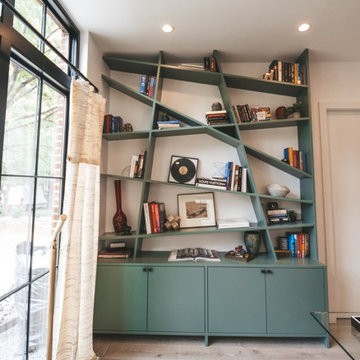
This office was created for the Designer Showhouse, and our vision was to represent female empowerment. We wanted the office to reflect the life of a vibrant and empowered woman. Someone that’s busy, on the go, well-traveled, and full of energy. The space also reflected other aspects of this woman’s role as the head of a family and the rock that provides calm, peace, and comfort to everyone around her.
We showcased these qualities with decor like the built-in library – busy, chaotic yet organized; the tone and color of the wallpaper; and the furniture we chose. The bench by the window is part of our SORELLA Furniture line, which is also the result of female leadership and empowerment. The result is a calm, harmonious, and peaceful design language.
---
Project designed by Montecito interior designer Margarita Bravo. She serves Montecito as well as surrounding areas such as Hope Ranch, Summerland, Santa Barbara, Isla Vista, Mission Canyon, Carpinteria, Goleta, Ojai, Los Olivos, and Solvang.
---
For more about MARGARITA BRAVO, click here: https://www.margaritabravo.com/
To learn more about this project, click here:
https://www.margaritabravo.com/portfolio/denver-office-design-woman/
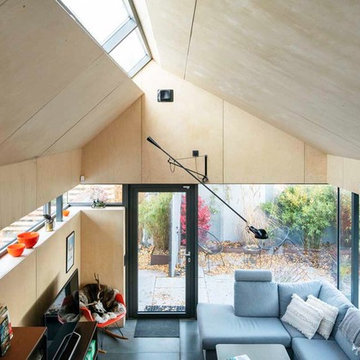
Kasper Dudzik
Inspiration pour un bureau design de taille moyenne et de type studio avec sol en béton ciré, un bureau intégré et un sol gris.
Inspiration pour un bureau design de taille moyenne et de type studio avec sol en béton ciré, un bureau intégré et un sol gris.
Idées déco de bureaux contemporains de type studio
7