Idées déco de bureaux contemporains de type studio
Trier par :
Budget
Trier par:Populaires du jour
81 - 100 sur 2 589 photos
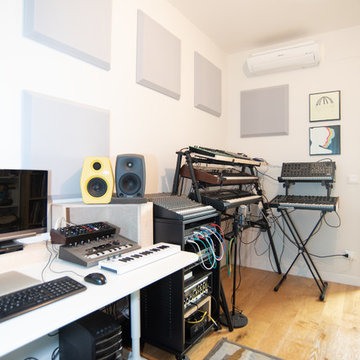
Riccardo Iannucci © 2019 Houzz
Réalisation d'un bureau design de type studio avec un mur blanc, un sol en bois brun, un bureau indépendant et un sol marron.
Réalisation d'un bureau design de type studio avec un mur blanc, un sol en bois brun, un bureau indépendant et un sol marron.
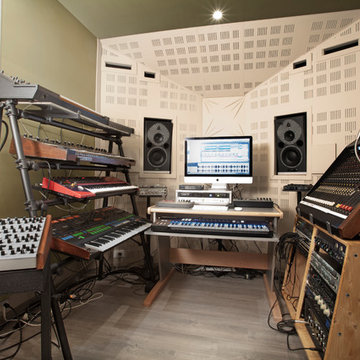
Cette image montre un bureau design de type studio avec un mur vert, un sol en bois brun, un bureau indépendant et un sol gris.
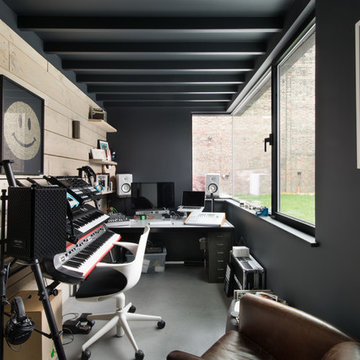
Idée de décoration pour un bureau design de type studio avec un mur multicolore, sol en béton ciré, un bureau indépendant et un sol gris.
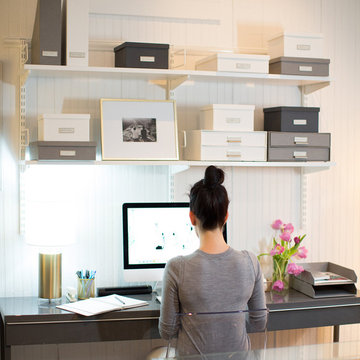
Container Stories Blog
INSPIRED SPACES
NEAT & NOTEWORTHY: A SWEET CHARLESTON PAPER BOUTIQUE GETS A MAKEOVER
Idées déco pour un bureau contemporain de type studio avec un mur blanc, un sol en bois brun, aucune cheminée et un bureau indépendant.
Idées déco pour un bureau contemporain de type studio avec un mur blanc, un sol en bois brun, aucune cheminée et un bureau indépendant.
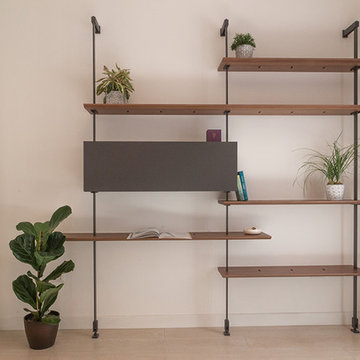
Idées déco pour un bureau contemporain de taille moyenne et de type studio avec un mur beige, sol en stratifié et un bureau indépendant.
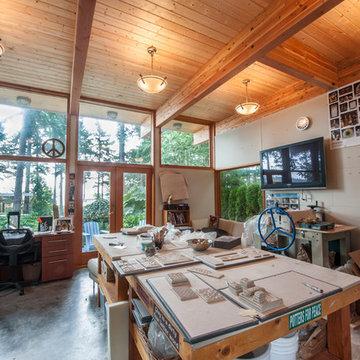
Réalisation d'un bureau design de type studio avec un mur blanc, sol en béton ciré, aucune cheminée et un bureau indépendant.
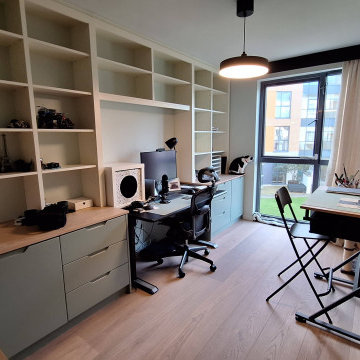
Built-in home office units.
Two tone units were used to add interest. The back panels were painted the same colour as the wall to add debt. A light oak finish was used for work top and the engineered wood floors.
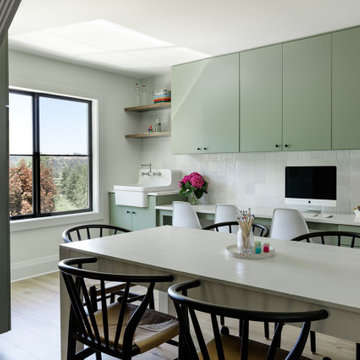
Our Seattle studio designed this stunning 5,000+ square foot Snohomish home to make it comfortable and fun for a wonderful family of six.
On the main level, our clients wanted a mudroom. So we removed an unused hall closet and converted the large full bathroom into a powder room. This allowed for a nice landing space off the garage entrance. We also decided to close off the formal dining room and convert it into a hidden butler's pantry. In the beautiful kitchen, we created a bright, airy, lively vibe with beautiful tones of blue, white, and wood. Elegant backsplash tiles, stunning lighting, and sleek countertops complete the lively atmosphere in this kitchen.
On the second level, we created stunning bedrooms for each member of the family. In the primary bedroom, we used neutral grasscloth wallpaper that adds texture, warmth, and a bit of sophistication to the space creating a relaxing retreat for the couple. We used rustic wood shiplap and deep navy tones to define the boys' rooms, while soft pinks, peaches, and purples were used to make a pretty, idyllic little girls' room.
In the basement, we added a large entertainment area with a show-stopping wet bar, a large plush sectional, and beautifully painted built-ins. We also managed to squeeze in an additional bedroom and a full bathroom to create the perfect retreat for overnight guests.
For the decor, we blended in some farmhouse elements to feel connected to the beautiful Snohomish landscape. We achieved this by using a muted earth-tone color palette, warm wood tones, and modern elements. The home is reminiscent of its spectacular views – tones of blue in the kitchen, primary bathroom, boys' rooms, and basement; eucalyptus green in the kids' flex space; and accents of browns and rust throughout.
---Project designed by interior design studio Kimberlee Marie Interiors. They serve the Seattle metro area including Seattle, Bellevue, Kirkland, Medina, Clyde Hill, and Hunts Point.
For more about Kimberlee Marie Interiors, see here: https://www.kimberleemarie.com/
To learn more about this project, see here:
https://www.kimberleemarie.com/modern-luxury-home-remodel-snohomish
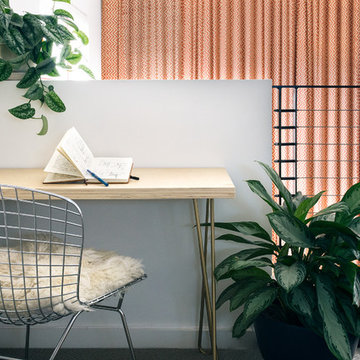
Home Office w/ Plywood Table
Réalisation d'un petit bureau design de type studio avec un mur blanc, sol en béton ciré, un bureau indépendant et un sol gris.
Réalisation d'un petit bureau design de type studio avec un mur blanc, sol en béton ciré, un bureau indépendant et un sol gris.
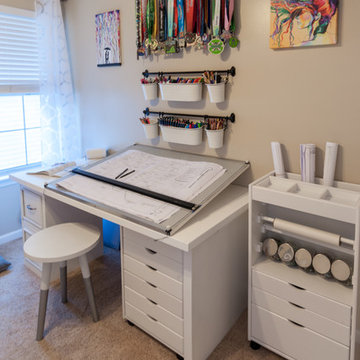
Bright and airy home office offers organization and style. Metal accents accessorize the space. A touch of feminine, industrial accessories add to the studio feel of this home office.
Photo by Melissa Mattingly
http://www.photosbymattingly.com/
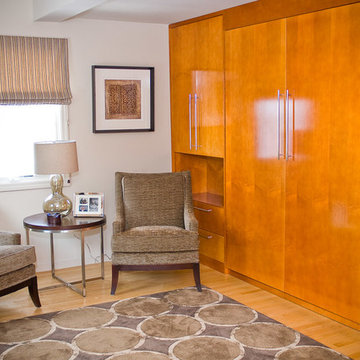
Violet Marsh Photography
Aménagement d'un bureau contemporain de taille moyenne et de type studio avec un mur beige, parquet clair, aucune cheminée et un bureau intégré.
Aménagement d'un bureau contemporain de taille moyenne et de type studio avec un mur beige, parquet clair, aucune cheminée et un bureau intégré.
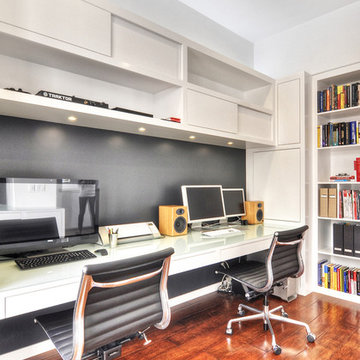
Modern home office with custom built-in bookshelf and cabinets. The chalkboard wall behind the floating desk is ready for use.
Aménagement d'un grand bureau contemporain de type studio avec un mur blanc, un sol en bois brun, aucune cheminée et un bureau intégré.
Aménagement d'un grand bureau contemporain de type studio avec un mur blanc, un sol en bois brun, aucune cheminée et un bureau intégré.

This beautiful 1881 Alameda Victorian cottage, wonderfully embodying the Transitional Gothic-Eastlake era, had most of its original features intact. Our clients, one of whom is a painter, wanted to preserve the beauty of the historic home while modernizing its flow and function.
From several small rooms, we created a bright, open artist’s studio. We dug out the basement for a large workshop, extending a new run of stair in keeping with the existing original staircase. While keeping the bones of the house intact, we combined small spaces into large rooms, closed off doorways that were in awkward places, removed unused chimneys, changed the circulation through the house for ease and good sightlines, and made new high doorways that work gracefully with the eleven foot high ceilings. We removed inconsistent picture railings to give wall space for the clients’ art collection and to enhance the height of the rooms. From a poorly laid out kitchen and adjunct utility rooms, we made a large kitchen and family room with nine-foot-high glass doors to a new large deck. A tall wood screen at one end of the deck, fire pit, and seating give the sense of an outdoor room, overlooking the owners’ intensively planted garden. A previous mismatched addition at the side of the house was removed and a cozy outdoor living space made where morning light is received. The original house was segmented into small spaces; the new open design lends itself to the clients’ lifestyle of entertaining groups of people, working from home, and enjoying indoor-outdoor living.
Photography by Kurt Manley.
https://saikleyarchitects.com/portfolio/artists-victorian/
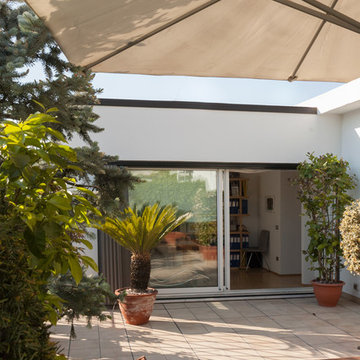
Vista della terrazza di piano e della zona studio, perimetrata con serramenti scorrevoli a tutta altezza
Aménagement d'un bureau contemporain de taille moyenne et de type studio avec un mur blanc, parquet clair et un bureau indépendant.
Aménagement d'un bureau contemporain de taille moyenne et de type studio avec un mur blanc, parquet clair et un bureau indépendant.
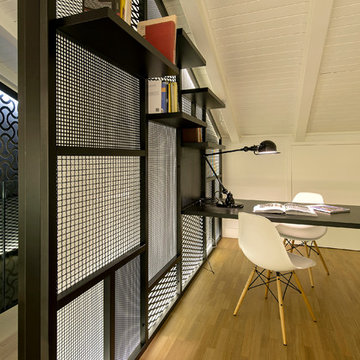
The backlit wall in iron that in addition to illuminate the stairs has the dual function of library study and having on one side a work table.
photo Filippo Alfero
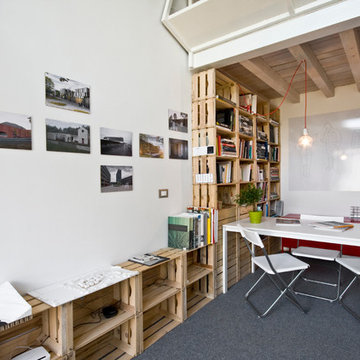
Federica Pozzi
Exemple d'un petit bureau tendance de type studio avec un mur blanc, moquette et un bureau indépendant.
Exemple d'un petit bureau tendance de type studio avec un mur blanc, moquette et un bureau indépendant.
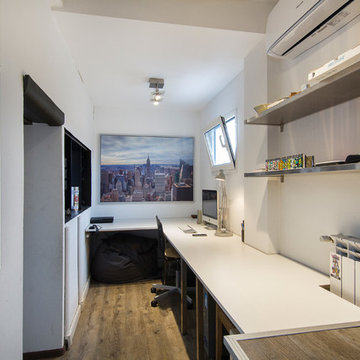
Zona dello studio adiacente alla camera da letto in mansarda.
Foto di S.Pedroni
Idée de décoration pour un bureau design de type studio et de taille moyenne avec un mur blanc, un sol en bois brun et un bureau indépendant.
Idée de décoration pour un bureau design de type studio et de taille moyenne avec un mur blanc, un sol en bois brun et un bureau indépendant.

A stylish and contemporary workspace to inspire creativity.
Cooba design. Image credit: Brad Griffin Photography
Idées déco pour un petit bureau contemporain de type studio avec un mur blanc, aucune cheminée, un sol gris, sol en stratifié et un bureau indépendant.
Idées déco pour un petit bureau contemporain de type studio avec un mur blanc, aucune cheminée, un sol gris, sol en stratifié et un bureau indépendant.
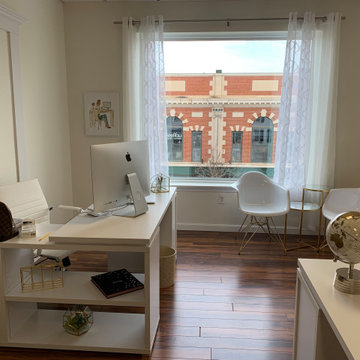
We opened this room into a larger home office. We removed the previous separating walls and staged the room to show as a home office space, perfect for two desks, a sitting area and storage compartments.
We repaired the previously damaged walls and installed new drywall, then painted the rooms and trim work surrounding the doors and windows.
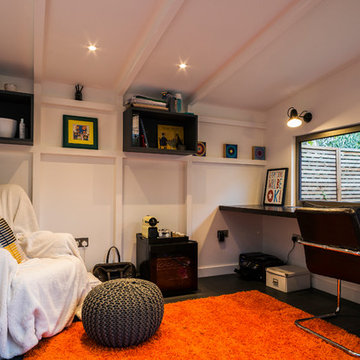
Internal. Garden Room. Home office
Rick McCullagh
Cette image montre un petit bureau design de type studio avec un mur blanc, un bureau intégré et un sol noir.
Cette image montre un petit bureau design de type studio avec un mur blanc, un bureau intégré et un sol noir.
Idées déco de bureaux contemporains de type studio
5