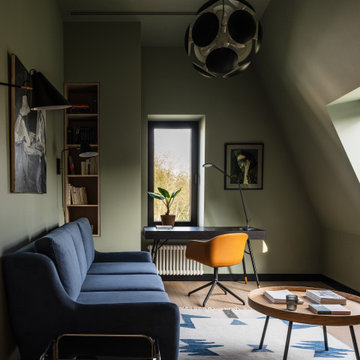Idées déco de bureaux contemporains
Trier par :
Budget
Trier par:Populaires du jour
101 - 120 sur 12 569 photos
1 sur 3
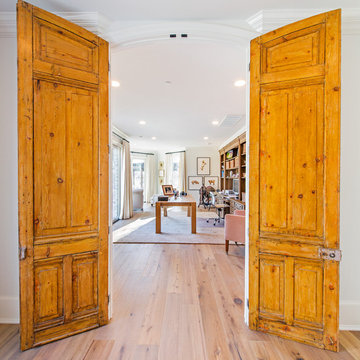
Terri Glanger
Cette image montre un grand bureau design avec un mur blanc, un sol en bois brun et un bureau intégré.
Cette image montre un grand bureau design avec un mur blanc, un sol en bois brun et un bureau intégré.
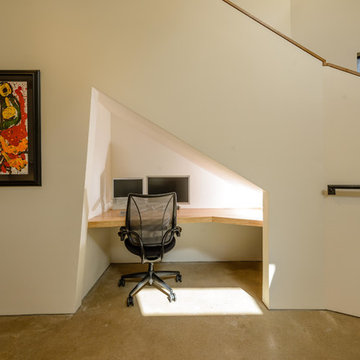
The unique angles create convenient nooks and spaces like this one that became an office nook.
Photo: James Bruce
Idée de décoration pour un petit bureau design avec un bureau intégré, un mur blanc, sol en béton ciré et aucune cheminée.
Idée de décoration pour un petit bureau design avec un bureau intégré, un mur blanc, sol en béton ciré et aucune cheminée.
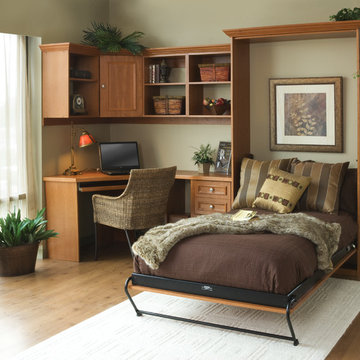
Master the art of space saving and make good use of every room in your home. Corner desk with upper and lower shelving makes for a functional and appealing home office. Give a room added function with a murphy bed for overnight guests.

design by Pulp Design Studios | http://pulpdesignstudios.com/
photo by Kevin Dotolo | http://kevindotolo.com/
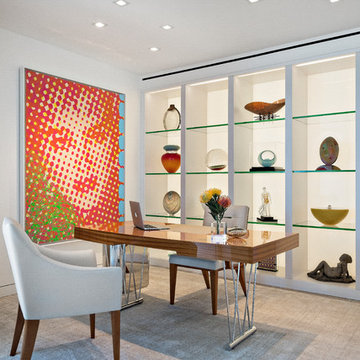
Ron Rosenzweig
Réalisation d'un petit bureau design avec un mur blanc, un bureau indépendant, un sol gris, parquet clair et aucune cheminée.
Réalisation d'un petit bureau design avec un mur blanc, un bureau indépendant, un sol gris, parquet clair et aucune cheminée.
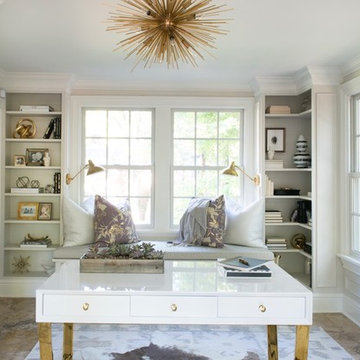
Réalisation d'un bureau design de taille moyenne avec un mur blanc et un bureau indépendant.
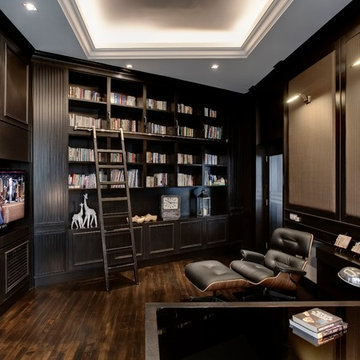
Alan Lee
Cette image montre un bureau design avec un mur marron, parquet foncé et aucune cheminée.
Cette image montre un bureau design avec un mur marron, parquet foncé et aucune cheminée.
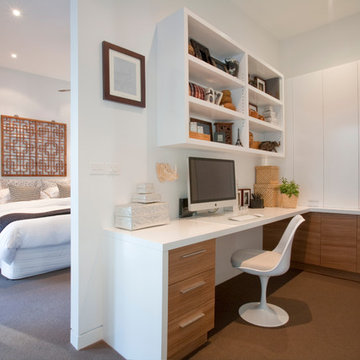
Design by Vibe Design Group
Photography by Travis De Clifford
The brief to Vibe Design Group required a family home for the clients' two young children and occasional overnight guests. Timeless appeal and a flexible zoned layout were priority. As passionate cooks and entertainers, it was important that an expansive and functional kitchen be incorporated into the heart of the home.
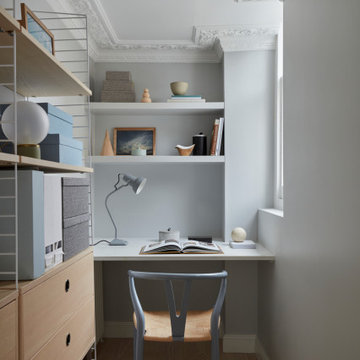
Cette image montre un petit bureau design avec un mur gris, parquet clair et un bureau intégré.

A study nook and a reading nook make the most f a black wall in the compact living area
Exemple d'un bureau tendance de taille moyenne avec un mur bleu, parquet clair, un bureau intégré, un sol beige et un plafond en bois.
Exemple d'un bureau tendance de taille moyenne avec un mur bleu, parquet clair, un bureau intégré, un sol beige et un plafond en bois.
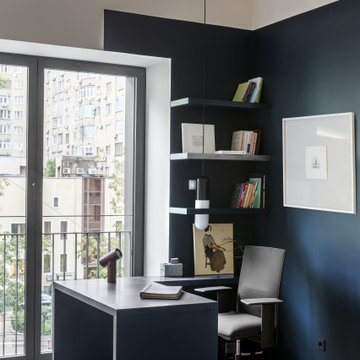
Рабочий стол с полками индивидуального изготовления. Моноколор со стенами.
Cette image montre un bureau design avec un mur bleu et un bureau indépendant.
Cette image montre un bureau design avec un mur bleu et un bureau indépendant.

Inspiration pour un petit bureau design avec un mur jaune, parquet clair et un bureau indépendant.
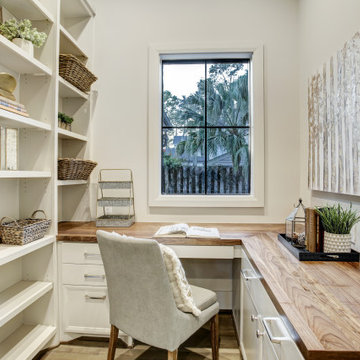
Idée de décoration pour un très grand bureau design avec un mur blanc, un sol en bois brun, aucune cheminée, un bureau intégré et un sol marron.
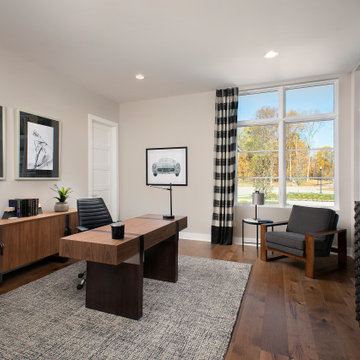
Home Office/Den of Newport Home.
Cette photo montre un grand bureau tendance avec un sol en bois brun et un bureau indépendant.
Cette photo montre un grand bureau tendance avec un sol en bois brun et un bureau indépendant.
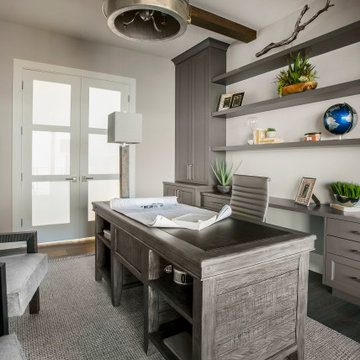
Réalisation d'un bureau design de taille moyenne avec un mur beige, moquette, un bureau intégré et un sol gris.

Study nook, barn doors, timber lining, oak flooring, timber shelves, vaulted ceiling, timber beams, exposed trusses, cheminees philippe,
Cette image montre un petit bureau design avec un mur blanc, un sol en bois brun, un poêle à bois, un manteau de cheminée en béton, un bureau intégré, un plafond voûté et du lambris.
Cette image montre un petit bureau design avec un mur blanc, un sol en bois brun, un poêle à bois, un manteau de cheminée en béton, un bureau intégré, un plafond voûté et du lambris.

Meaning “line” in Swahili, the Mstari Safari Task Lounge itself is accented with clean wooden lines, as well as dramatic contrasts of hammered gold and reflective obsidian desk-drawers. A custom-made industrial, mid-century desk—the room’s focal point—is perfect for centering focus while going over the day’s workload. Behind, a tiger painting ties the African motif together. Contrasting pendant lights illuminate the workspace, permeating the sharp, angular design with more organic forms.
Outside the task lounge, a custom barn door conceals the client’s entry coat closet. A patchwork of Mexican retablos—turn of the century religious relics—celebrate the client’s eclectic style and love of antique cultural art, while a large wrought-iron turned handle and barn door track unify the composition.
A home as tactfully curated as the Mstari deserved a proper entryway. We knew that right as guests entered the home, they needed to be wowed. So rather than opting for a traditional drywall header, we engineered an undulating I-beam that spanned the opening. The I-beam’s spine incorporated steel ribbing, leaving a striking impression of a Gaudiesque spine.
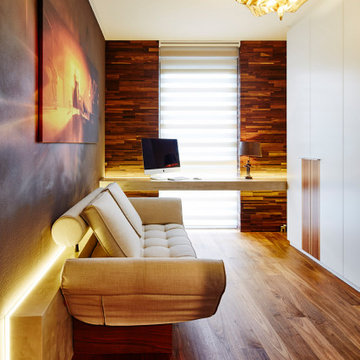
Inspiration pour un bureau design de taille moyenne avec un mur marron, un sol en bois brun, un bureau intégré et un sol marron.
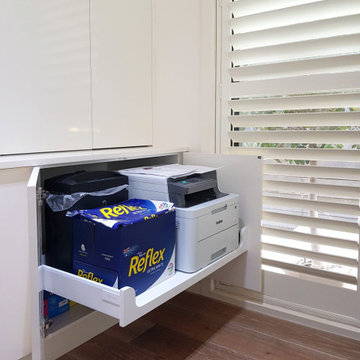
This living room turned home office was lacking privacy and storage for the homeowner who often works from home. We designed and built a wall of storage incorporating practical hidden storage, including filing drawers, and open shelving to display sentimental and decorative items. We also added cavity sliding doors with frosted glass panels to the entryway which was previously just an opening with no ability to close off the space for privacy and sound reduction. To integrate the sliding doors we built a new wall skin within the room to create the cavity required for the doors to slide away fully into the wall when not in use. The end result is a new pair of sliding doors and entryway which looks like it has always been a part of the home and a beautiful wall of storage which fits seamlessly into this multipurpose room.
Idées déco de bureaux contemporains
6
