Idées déco de bureaux contemporains avec différents designs de plafond
Trier par :
Budget
Trier par:Populaires du jour
1 - 20 sur 1 177 photos
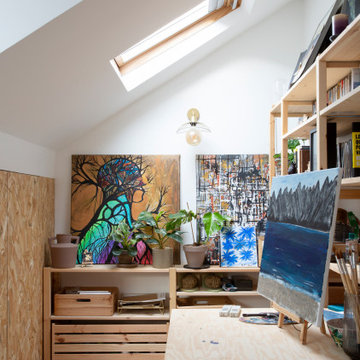
Idées déco pour un bureau contemporain avec un mur blanc, parquet clair, un bureau intégré, un sol beige et un plafond voûté.
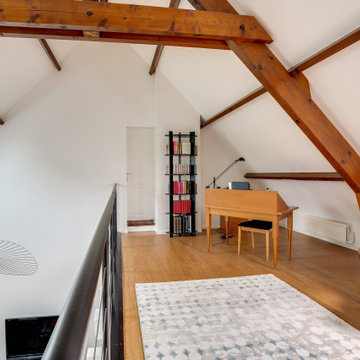
Exemple d'un bureau tendance avec un mur blanc, un sol en bois brun, un bureau indépendant, un sol marron, poutres apparentes et un plafond voûté.
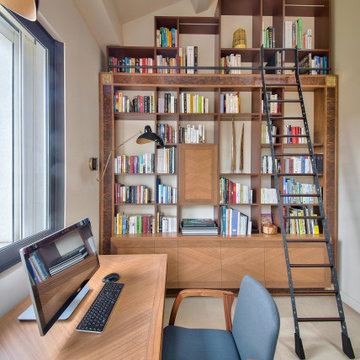
Cette photo montre un bureau tendance avec un mur beige, un bureau indépendant, un sol beige et un plafond voûté.
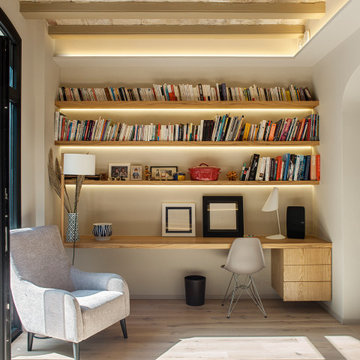
Inspiration pour un bureau design avec un mur beige, parquet clair, un bureau intégré, un sol beige et poutres apparentes.

This Bank Executive / Mom works full time from home. Accounting for this way of life, we began the office design by analyzing the space to accommodate for this individual’s workload and lifestyle.
The office nook remains integrated within the rest of the household, with “tweenaged” boys afoot. Still sequestered upstairs, Mom fulfills her role as a professional, while keeping an ear on the household activities.
We designed this space with ample lighting both natural and artificial, sufficient closed and open shelving, and supplies cupboards, with drawers and file cabinets. Craftsman Four Square, Seattle, WA - Master Bedroom & Office - Custom Cabinetry, by Belltown Design LLC, Photography by Julie Mannell

Welcome to Woodland Hills, Los Angeles – where nature's embrace meets refined living. Our residential interior design project brings a harmonious fusion of serenity and sophistication. Embracing an earthy and organic palette, the space exudes warmth with its natural materials, celebrating the beauty of wood, stone, and textures. Light dances through large windows, infusing every room with a bright and airy ambiance that uplifts the soul. Thoughtfully curated elements of nature create an immersive experience, blurring the lines between indoors and outdoors, inviting the essence of tranquility into every corner. Step into a realm where modern elegance thrives in perfect harmony with the earth's timeless allure.
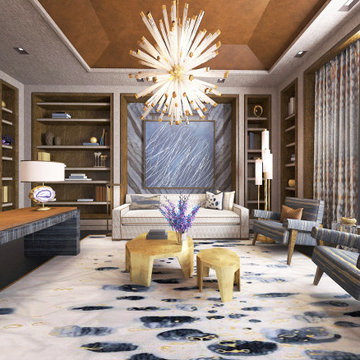
Cerused oak bookshelves, linen upholstered walls, leather-wrapped ceiling coffer
Cette photo montre un grand bureau tendance avec une bibliothèque ou un coin lecture et un plafond voûté.
Cette photo montre un grand bureau tendance avec une bibliothèque ou un coin lecture et un plafond voûté.
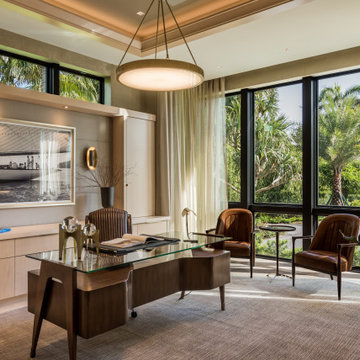
Idées déco pour un bureau contemporain avec un mur gris, parquet clair, un bureau indépendant, un sol beige et un plafond décaissé.

Réalisation d'un petit bureau design en bois avec un mur blanc, un sol en carrelage de porcelaine, un bureau indépendant, un sol blanc et un plafond en bois.
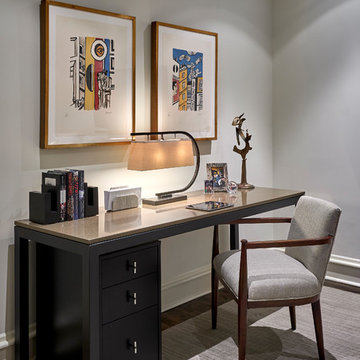
Contemporary desk and artwork in this clean, bright home office,
Inspiration pour un bureau design de taille moyenne avec un mur gris, parquet foncé, un bureau indépendant, aucune cheminée, un sol marron et un plafond décaissé.
Inspiration pour un bureau design de taille moyenne avec un mur gris, parquet foncé, un bureau indépendant, aucune cheminée, un sol marron et un plafond décaissé.

Designed to maximize function with minimal impact, the studio serves up adaptable square footage in a wrapping almost healthy enough to eat.
The open interior space organically transitions from personal to communal with the guidance of an angled roof plane. Beneath the tallest elevation, a sunny workspace awaits creative endeavors. The high ceiling provides room for big ideas in a small space, while a cluster of windows offers a glimpse of the structure’s soaring eave. Solid walls hugging the workspace add both privacy and anchors for wall-mounted storage. Towards the studio’s southern end, the ceiling plane slopes downward into a more intimate gathering space with playfully angled lines.
The building is as sustainable as it is versatile. Its all-wood construction includes interior paneling sourced locally from the Wood Mill of Maine. Lengths of eastern white pine span up to 16 feet to reach from floor to ceiling, creating visual warmth from a material that doubles as a natural insulator. Non-toxic wood fiber insulation, made from sawdust and wax, partners with triple-glazed windows to further insulate against extreme weather. During the winter, the interior temperature is able to reach 70 degrees without any heat on.
As it neared completion, the studio became a family project with Jesse, Betsy, and their kids working together to add the finishing touches. “Our whole life is a bit of an architectural experiment”, says Jesse, “but this has become an incredibly useful space.”

We created this stunning moody library lounge inspired by the client's love of British Cigar Rooms. We used pattern, texture and moody hues to bring out the feel of the library and used the gorgeous Tom Dixon lamp, Restoration Hardware contemporary writing desk, client's gorgeous folk indian painting, and custom cabinetry to give the library/study a very modern yet classical feel!
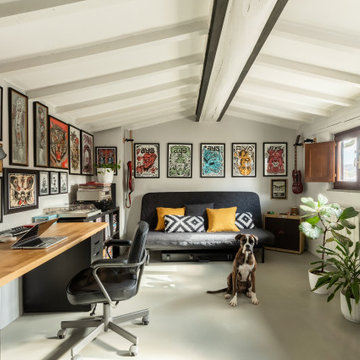
Réalisation d'un bureau design avec un mur blanc, sol en béton ciré, un bureau indépendant, un sol gris, poutres apparentes et un plafond voûté.

Library/Office.
Cette photo montre un bureau tendance en bois de taille moyenne avec une bibliothèque ou un coin lecture, un mur marron, parquet foncé, un bureau intégré, un sol marron et un plafond en bois.
Cette photo montre un bureau tendance en bois de taille moyenne avec une bibliothèque ou un coin lecture, un mur marron, parquet foncé, un bureau intégré, un sol marron et un plafond en bois.

A neutral color palette punctuated by warm wood tones and large windows create a comfortable, natural environment that combines casual southern living with European coastal elegance. The 10-foot tall pocket doors leading to a covered porch were designed in collaboration with the architect for seamless indoor-outdoor living. Decorative house accents including stunning wallpapers, vintage tumbled bricks, and colorful walls create visual interest throughout the space. Beautiful fireplaces, luxury furnishings, statement lighting, comfortable furniture, and a fabulous basement entertainment area make this home a welcome place for relaxed, fun gatherings.
---
Project completed by Wendy Langston's Everything Home interior design firm, which serves Carmel, Zionsville, Fishers, Westfield, Noblesville, and Indianapolis.
For more about Everything Home, click here: https://everythinghomedesigns.com/
To learn more about this project, click here:
https://everythinghomedesigns.com/portfolio/aberdeen-living-bargersville-indiana/

Inspiration pour un petit bureau design de type studio avec un mur blanc, sol en béton ciré, un bureau intégré, un sol gris, un plafond voûté et du lambris.
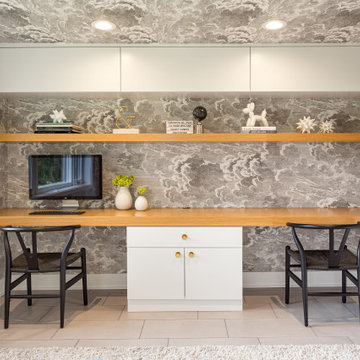
Cette photo montre un bureau tendance avec un mur gris, un bureau intégré, un sol gris, un plafond en papier peint et du papier peint.
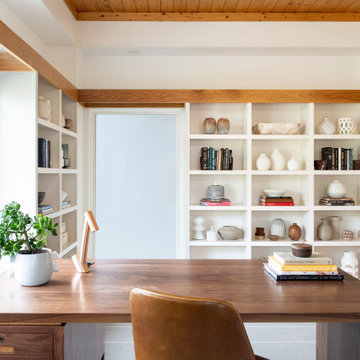
Idée de décoration pour un bureau design avec un mur blanc, un sol en bois brun, un bureau indépendant, un sol marron et un plafond en bois.

This is a unique multi-purpose space, designed to be both a TV Room and an office for him. We designed a custom modular sofa in the center of the room with movable suede back pillows that support someone facing the TV and can be adjusted to support them if they rotate to face the view across the room above the desk. It can also convert to a chaise lounge and has two pillow backs that can be placed to suite the tall man of the home and another to fit well as his petite wife comfortably when watching TV.
The leather arm chair at the corner windows is a unique ergonomic swivel reclining chair and positioned for TV viewing and easily rotated to take full advantage of the private view at the windows.
The original fine art in this room was created by Tess Muth, San Antonio, TX.

Cette image montre un bureau design avec un mur blanc, parquet clair, un bureau intégré, un sol beige, poutres apparentes et un plafond voûté.
Idées déco de bureaux contemporains avec différents designs de plafond
1