Idées déco de bureaux contemporains avec une cheminée
Trier par :
Budget
Trier par:Populaires du jour
1 - 20 sur 897 photos
1 sur 3
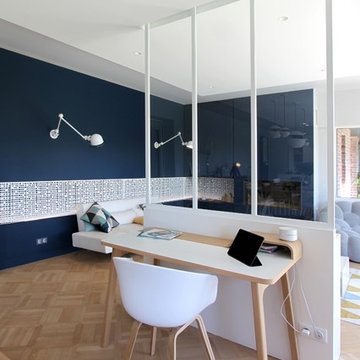
Ronan Cooreman
Réalisation d'un bureau design avec un mur bleu, parquet clair, un bureau indépendant et une cheminée standard.
Réalisation d'un bureau design avec un mur bleu, parquet clair, un bureau indépendant et une cheminée standard.

Exemple d'un bureau tendance de taille moyenne avec un mur blanc, parquet clair, une cheminée d'angle, un bureau indépendant et un sol beige.

Cette image montre un bureau design avec un mur noir, parquet foncé, une cheminée d'angle, un manteau de cheminée en carrelage, un bureau indépendant et un sol marron.

Cette photo montre un très grand bureau tendance avec un mur bleu, un sol en bois brun, une cheminée standard, un manteau de cheminée en pierre et un bureau indépendant.
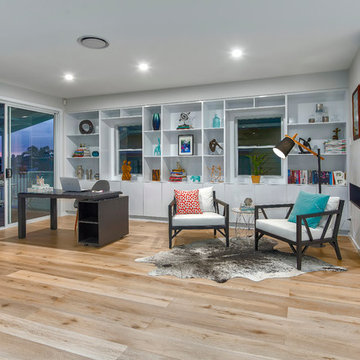
Combination home office and sitting area next to the very contemporary open gas fireplace
Réalisation d'un très grand bureau design avec un mur gris, parquet clair, une cheminée ribbon et un bureau indépendant.
Réalisation d'un très grand bureau design avec un mur gris, parquet clair, une cheminée ribbon et un bureau indépendant.
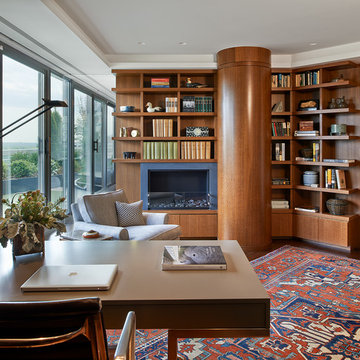
A modern oak-paneled library accommodates their extensive book collection.
Anice Hoachlander, Hoachlander Davis Photography, LLC
Aménagement d'un grand bureau contemporain avec parquet foncé, une cheminée standard, un bureau indépendant, un mur marron, un manteau de cheminée en métal et un sol marron.
Aménagement d'un grand bureau contemporain avec parquet foncé, une cheminée standard, un bureau indépendant, un mur marron, un manteau de cheminée en métal et un sol marron.

The Hasserton is a sleek take on the waterfront home. This multi-level design exudes modern chic as well as the comfort of a family cottage. The sprawling main floor footprint offers homeowners areas to lounge, a spacious kitchen, a formal dining room, access to outdoor living, and a luxurious master bedroom suite. The upper level features two additional bedrooms and a loft, while the lower level is the entertainment center of the home. A curved beverage bar sits adjacent to comfortable sitting areas. A guest bedroom and exercise facility are also located on this floor.
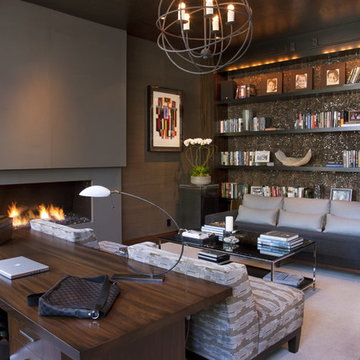
Lori Gentile Interior Design .
Cette image montre un bureau design avec moquette, une cheminée ribbon et un bureau indépendant.
Cette image montre un bureau design avec moquette, une cheminée ribbon et un bureau indépendant.
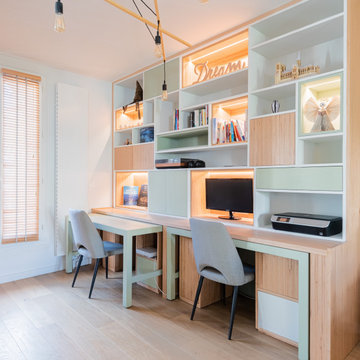
Ce bureau familiale réalisé sur mesure pour satisfaire la demande d'une famille nombreuse comporte deux postes de travail, des emplacement pour le matériel informatique, des niches ouvertes et fermées. Certaine sont éclairées par des rubans LED afin de mettre en valeur la décoration. Deux tables d'appoint identiques à une troisième encastrée sous l'îlot central de la cuisine permettent de meubler un espace de réception occasionnel. Elle ont la faculté aussi d'agrandir simplement en les tirant, l'espace de travail. Le système de branchement de ce meuble est accessible par une trappe situé dans le garage qui se trouve juste derrière, la bibliothèque étant elle même fixée au mur. Réalisé en baubuche vernis et médium peint, elle a été dessinée par Mise en Matière réalisée sur mesure par un menuisier puis montée et enfin peinte sur place par l'entreprise générale de travaux.

A long time ago, in a galaxy far, far away…
A returning client wished to create an office environment that would refuel his childhood and current passion: Star Wars. Creating exhibit-style surroundings to incorporate iconic elements from the epic franchise was key to the success for this home office.
A life-sized statue of Harrison Ford’s character Han Solo, a longstanding piece of the homeowner’s collection, is now featured in a custom glass display case is the room’s focal point. The glowing backlit pattern behind the statue is a reference to the floor design shown in the scene featuring Han being frozen in carbonite.
The command center is surrounded by iconic patterns custom-designed in backlit laser-cut metal panels. The exquisite millwork around the room was refinished, and porcelain floor slabs were cut in a pattern to resemble the chess table found on the legendary spaceship Millennium Falcon. A metal-clad fireplace with a hidden television mounting system, an iridescent ceiling treatment, wall coverings designed to add depth, a custom-designed desk made by a local artist, and an Italian rocker chair that appears to be from a galaxy, far, far, away... are all design elements that complete this once-in-a-galaxy home office that would make any Jedi proud.
Photo Credit: David Duncan Livingston

Ryan Garvin
Cette image montre un bureau design avec un mur gris, moquette, une cheminée standard, un manteau de cheminée en pierre, un bureau indépendant et un sol violet.
Cette image montre un bureau design avec un mur gris, moquette, une cheminée standard, un manteau de cheminée en pierre, un bureau indépendant et un sol violet.
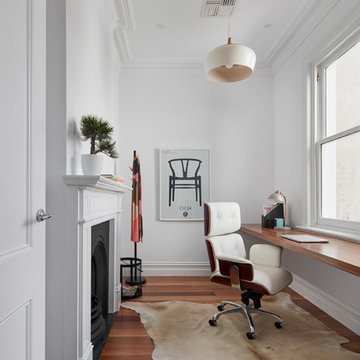
Peter Clarke Photography
Exemple d'un petit bureau tendance avec un mur blanc, un sol en bois brun, une cheminée standard et un bureau intégré.
Exemple d'un petit bureau tendance avec un mur blanc, un sol en bois brun, une cheminée standard et un bureau intégré.
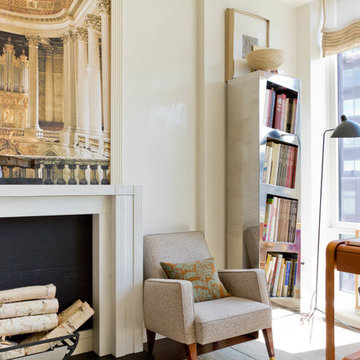
Le Bureau Prive - Home Office designed by Raji Radhakrishnan/Raji RM & Associates at the 2012 Kips Bay Show House. Photography by Rikki Snyder.
After Photo - of the room we transformed as a home office at the 2012 Kips Bay Show House. A small room with a nice city view but little else. The room's small size and awkward wall indentations on all three sides was definitely a challenge!

This completely custom home was built by Alair Homes in Ladysmith, British Columbia. After sourcing the perfect lot with a million dollar view, the owners worked with the Alair Homes team to design and build their dream home. High end finishes and unique features are what define this great West Coast custom home.
The 4741 square foot custom home boasts 4 bedrooms, 4 bathrooms, an office and a large workout room. The main floor of the house is the real show-stopper.
Right off the entry is a large home office space with a great stone fireplace feature wall and unique ceiling treatment. Walnut hardwood floors throughout
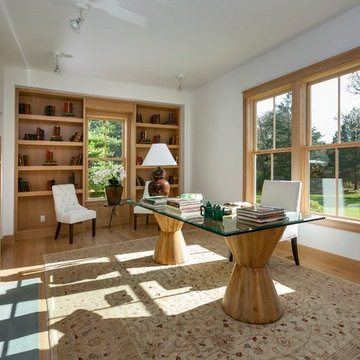
Photographer: Barry A. Hyman
Inspiration pour un bureau design de taille moyenne avec un manteau de cheminée en béton, un mur blanc, parquet clair, une cheminée standard et un bureau indépendant.
Inspiration pour un bureau design de taille moyenne avec un manteau de cheminée en béton, un mur blanc, parquet clair, une cheminée standard et un bureau indépendant.
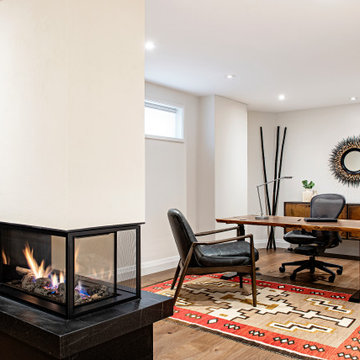
Idée de décoration pour un bureau design de taille moyenne avec un sol en bois brun, une cheminée double-face, un manteau de cheminée en plâtre et un bureau indépendant.

Study nook, barn doors, timber lining, oak flooring, timber shelves, vaulted ceiling, timber beams, exposed trusses, cheminees philippe,
Cette image montre un petit bureau design avec un mur blanc, un sol en bois brun, un poêle à bois, un manteau de cheminée en béton, un bureau intégré, un plafond voûté et du lambris.
Cette image montre un petit bureau design avec un mur blanc, un sol en bois brun, un poêle à bois, un manteau de cheminée en béton, un bureau intégré, un plafond voûté et du lambris.

Exemple d'un petit bureau tendance avec une bibliothèque ou un coin lecture, un mur gris, parquet clair, une cheminée standard, un manteau de cheminée en carrelage et un sol beige.

Modern Home Office by Burdge Architects and Associates in Malibu, CA.
Berlyn Photography
Inspiration pour un bureau design de taille moyenne avec un mur beige, parquet clair, une cheminée ribbon, un bureau indépendant, un manteau de cheminée en béton et un sol marron.
Inspiration pour un bureau design de taille moyenne avec un mur beige, parquet clair, une cheminée ribbon, un bureau indépendant, un manteau de cheminée en béton et un sol marron.
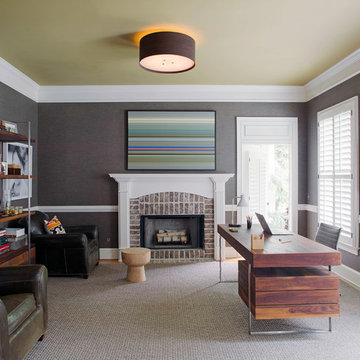
Sources:
Etagere: Custom design (Rethink Design Studio x Structured Green)
Desk: Custom design (Rethink Design Studio x Structured Green)
Table Lamp: Target
Art: Kaminsky (Chroma Gallery)
Ceiling fixture: ASI Lighting
Wall covering: Wolf Gordon
Flooring: Design Materials
Richard Leo Johnson
Idées déco de bureaux contemporains avec une cheminée
1