Idées déco de bureaux craftsman avec un sol en carrelage de céramique
Trier par :
Budget
Trier par:Populaires du jour
1 - 20 sur 43 photos
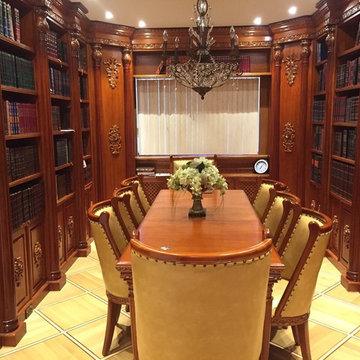
Exemple d'un grand bureau craftsman avec un sol en carrelage de céramique et un bureau indépendant.
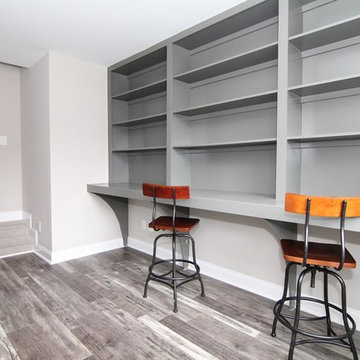
Cette photo montre un bureau atelier craftsman de taille moyenne avec un mur gris, un sol en carrelage de céramique et un bureau intégré.
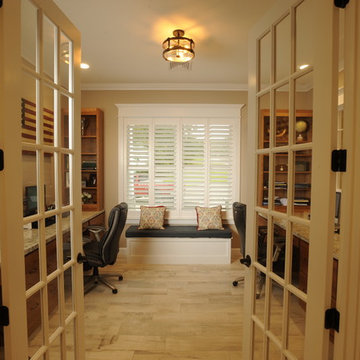
Cette image montre un bureau craftsman avec un mur beige, un sol en carrelage de céramique et un bureau intégré.
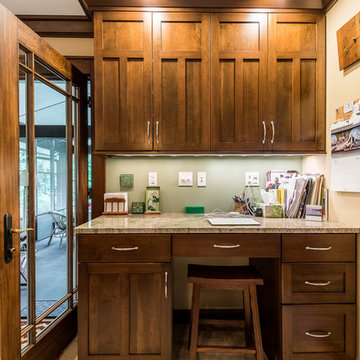
This fantastic and functional space adds additional counter space as well as soft closing drawers and cupboards perfect for extra dishware, cookbooks etc.
Buras Photography
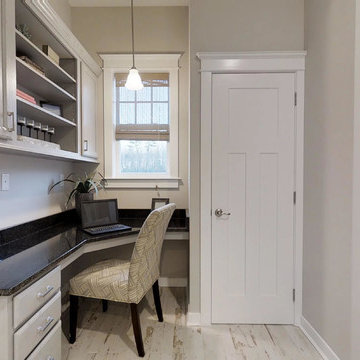
Cette image montre un petit bureau craftsman avec un mur gris, un sol en carrelage de céramique et un bureau intégré.
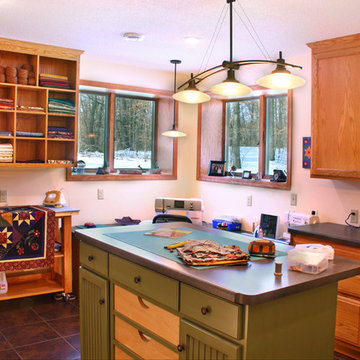
Michael's Photography
Inspiration pour un grand bureau atelier craftsman avec un mur jaune, un sol en carrelage de céramique et un bureau indépendant.
Inspiration pour un grand bureau atelier craftsman avec un mur jaune, un sol en carrelage de céramique et un bureau indépendant.
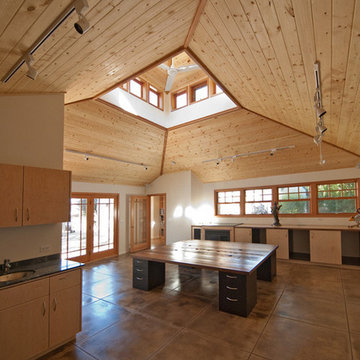
G. Dryer
Exemple d'un très grand bureau craftsman de type studio avec un mur blanc, un sol en carrelage de céramique, aucune cheminée et un bureau indépendant.
Exemple d'un très grand bureau craftsman de type studio avec un mur blanc, un sol en carrelage de céramique, aucune cheminée et un bureau indépendant.
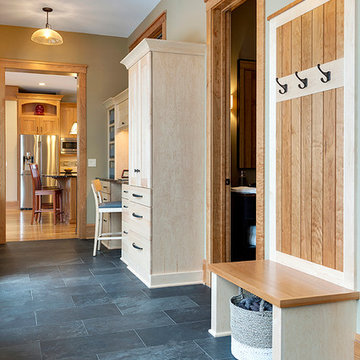
Elegance and charm radiate throughout this home, which features an open and spacious natural cherry kitchen, complete with gourmet appliances and a walk-in butler’s pantry. The spa-like bathroom in the owners’ suite is sure to wash away the day’s stress, with high-end plumbing fixtures, a walk-in zero-clearance shower, and beautiful walnut cabinetry. The back entrance/mudroom blends functionality with style for today’s busy families.
Learn more about our showroom and kitchen and bath design: http://www.mingleteam.com
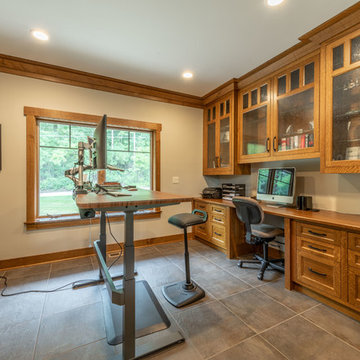
Arts and crafts office in white quarter sawn oak
Aménagement d'un bureau craftsman de taille moyenne avec une bibliothèque ou un coin lecture, un mur beige, un sol en carrelage de céramique, un bureau intégré et un sol noir.
Aménagement d'un bureau craftsman de taille moyenne avec une bibliothèque ou un coin lecture, un mur beige, un sol en carrelage de céramique, un bureau intégré et un sol noir.
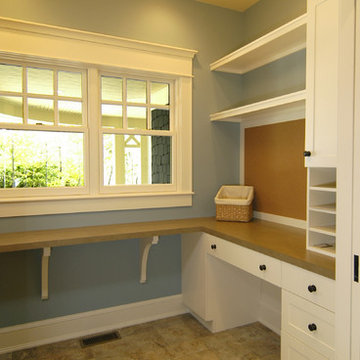
The Parkgate was designed from the inside out to give homage to the past. It has a welcoming wraparound front porch and, much like its ancestors, a surprising grandeur from floor to floor. The stair opens to a spectacular window with flanking bookcases, making the family space as special as the public areas of the home. The formal living room is separated from the family space, yet reconnected with a unique screened porch ideal for entertaining. The large kitchen, with its built-in curved booth and large dining area to the front of the home, is also ideal for entertaining. The back hall entry is perfect for a large family, with big closets, locker areas, laundry home management room, bath and back stair. The home has a large master suite and two children's rooms on the second floor, with an uncommon third floor boasting two more wonderful bedrooms. The lower level is every family’s dream, boasting a large game room, guest suite, family room and gymnasium with 14-foot ceiling. The main stair is split to give further separation between formal and informal living. The kitchen dining area flanks the foyer, giving it a more traditional feel. Upon entering the home, visitors can see the welcoming kitchen beyond.
Photographer: David Bixel
Builder: DeHann Homes
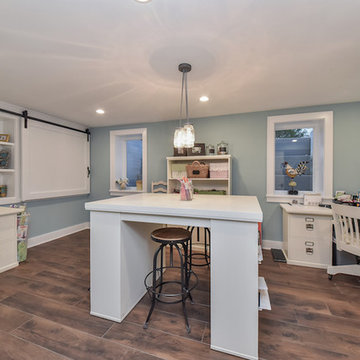
Portraits of Home
Cette image montre un grand bureau atelier craftsman avec un mur bleu, un sol en carrelage de céramique et un bureau indépendant.
Cette image montre un grand bureau atelier craftsman avec un mur bleu, un sol en carrelage de céramique et un bureau indépendant.
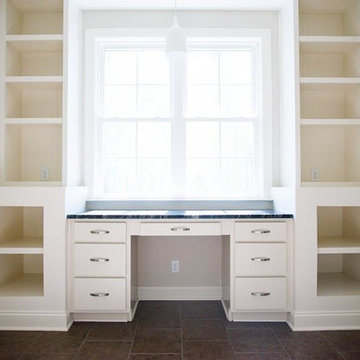
Cette image montre un bureau craftsman de taille moyenne avec un mur beige, un sol en carrelage de céramique, aucune cheminée, un bureau intégré et un sol marron.
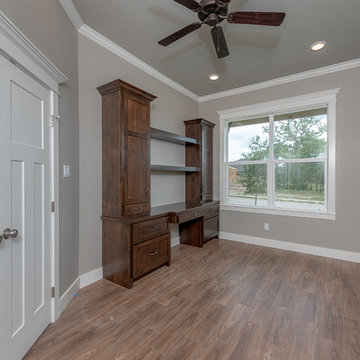
Exemple d'un bureau craftsman de taille moyenne avec un mur gris, un sol en carrelage de céramique, un bureau intégré et un sol marron.
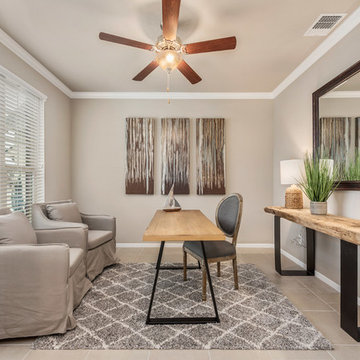
Cette photo montre un bureau craftsman de taille moyenne avec un mur gris, un sol en carrelage de céramique, aucune cheminée, un bureau indépendant et un sol beige.
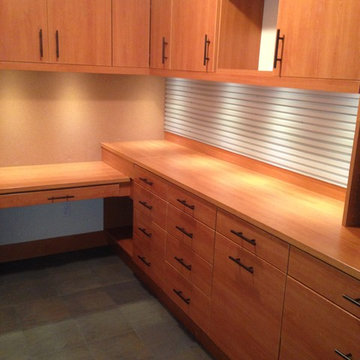
Built -in desk in Seattle Cherry color.
Cette image montre un grand bureau craftsman avec un mur beige, un sol en carrelage de céramique et un bureau intégré.
Cette image montre un grand bureau craftsman avec un mur beige, un sol en carrelage de céramique et un bureau intégré.
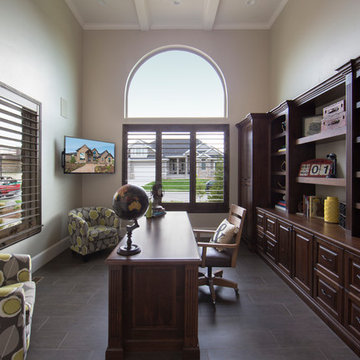
Idée de décoration pour un grand bureau craftsman avec un mur gris, un sol en carrelage de céramique et un bureau indépendant.
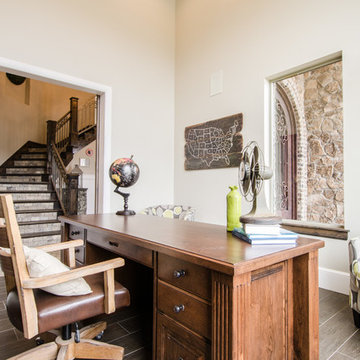
Inspiration pour un grand bureau craftsman avec un mur gris, un sol en carrelage de céramique et un bureau indépendant.
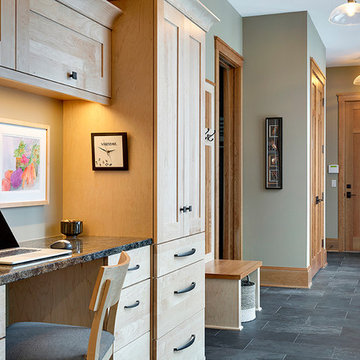
Elegance and charm radiate throughout this home, which features an open and spacious natural cherry kitchen, complete with gourmet appliances and a walk-in butler’s pantry. The spa-like bathroom in the owners’ suite is sure to wash away the day’s stress, with high-end plumbing fixtures, a walk-in zero-clearance shower, and beautiful walnut cabinetry. The back entrance/mudroom blends functionality with style for today’s busy families.
Learn more about our showroom and kitchen and bath design: http://www.mingleteam.com
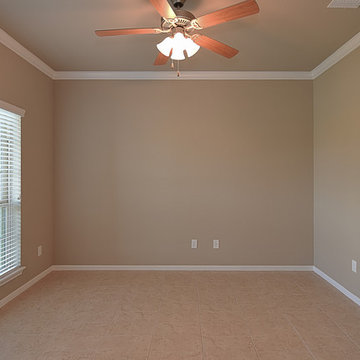
Exemple d'un grand bureau craftsman avec un mur beige, un sol en carrelage de céramique, aucune cheminée et un sol beige.
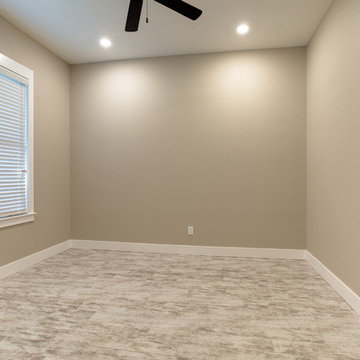
Aménagement d'un bureau craftsman de taille moyenne avec un mur gris, un sol en carrelage de céramique et un sol beige.
Idées déco de bureaux craftsman avec un sol en carrelage de céramique
1