Idées déco de bureaux craftsman avec un sol multicolore
Trier par :
Budget
Trier par:Populaires du jour
1 - 20 sur 31 photos

Free Standing, 600 square ft workshop/casita in Cave Creek, AZ. The homeowner wanted a place that he could be free to work on his projects. The Ambassador 8200 Thermal Aluminum Window and Door package, which includes Double French Doors and picture windows framing the room, there’s guaranteed to be plenty of natural light. The interior hosts rows of Sea Gull One LED Pendant lights and vaulted ceiling with exposed trusses make the room appear larger than it really is. A 3-color metallic epoxy floor really makes the room stand out. Along with subtle details like LED under cabinet lighting, custom exterior paint, pavers and Custom Shaker cabinets in Natural Birch this space is definitely one of a kind.
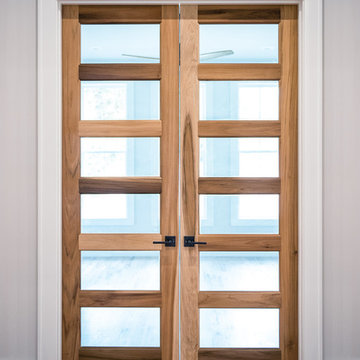
Cette image montre un bureau craftsman de taille moyenne avec un mur gris, parquet clair et un sol multicolore.
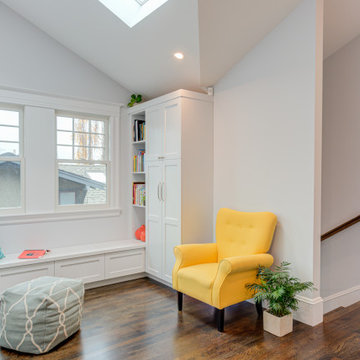
Aménagement d'un bureau craftsman de taille moyenne avec un mur blanc, un bureau indépendant et un sol multicolore.
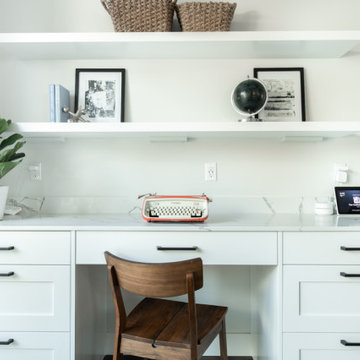
Completed in 2019, this is a home we completed for client who initially engaged us to remodeled their 100 year old classic craftsman bungalow on Seattle’s Queen Anne Hill. During our initial conversation, it became readily apparent that their program was much larger than a remodel could accomplish and the conversation quickly turned toward the design of a new structure that could accommodate a growing family, a live-in Nanny, a variety of entertainment options and an enclosed garage – all squeezed onto a compact urban corner lot.
Project entitlement took almost a year as the house size dictated that we take advantage of several exceptions in Seattle’s complex zoning code. After several meetings with city planning officials, we finally prevailed in our arguments and ultimately designed a 4 story, 3800 sf house on a 2700 sf lot. The finished product is light and airy with a large, open plan and exposed beams on the main level, 5 bedrooms, 4 full bathrooms, 2 powder rooms, 2 fireplaces, 4 climate zones, a huge basement with a home theatre, guest suite, climbing gym, and an underground tavern/wine cellar/man cave. The kitchen has a large island, a walk-in pantry, a small breakfast area and access to a large deck. All of this program is capped by a rooftop deck with expansive views of Seattle’s urban landscape and Lake Union.
Unfortunately for our clients, a job relocation to Southern California forced a sale of their dream home a little more than a year after they settled in after a year project. The good news is that in Seattle’s tight housing market, in less than a week they received several full price offers with escalator clauses which allowed them to turn a nice profit on the deal.
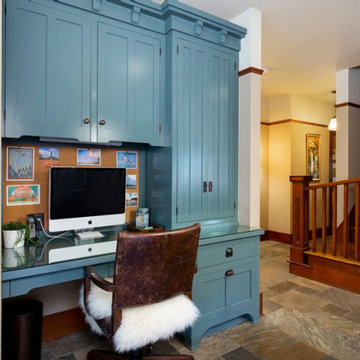
Aménagement d'un petit bureau craftsman avec un sol en ardoise, un bureau intégré et un sol multicolore.
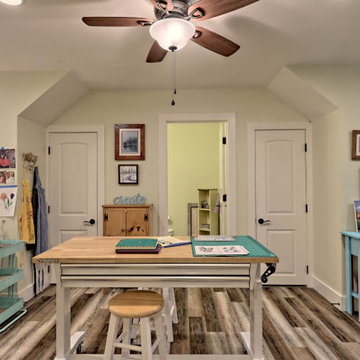
This quaint Craftsman style home features an open living with coffered beams, a large master suite, and an upstairs art and crafting studio.
Aménagement d'un grand bureau atelier craftsman avec un mur vert, un sol en vinyl, aucune cheminée, un bureau indépendant et un sol multicolore.
Aménagement d'un grand bureau atelier craftsman avec un mur vert, un sol en vinyl, aucune cheminée, un bureau indépendant et un sol multicolore.
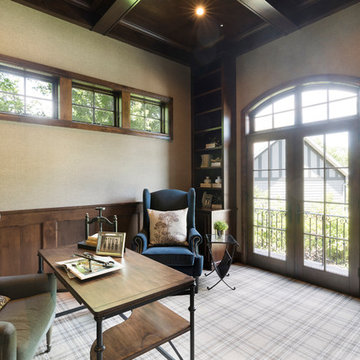
A home office with tall ceilings, double doors to a private balcony. The dark stained wood is balanced with flooding light coming in from tall transom windows and arched window above glass French doors. Photo by Space Crafting
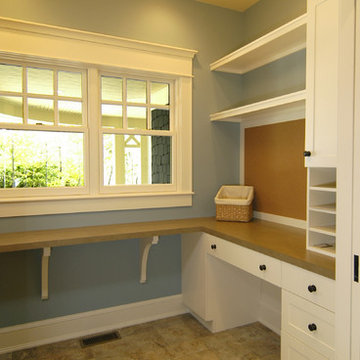
The Parkgate was designed from the inside out to give homage to the past. It has a welcoming wraparound front porch and, much like its ancestors, a surprising grandeur from floor to floor. The stair opens to a spectacular window with flanking bookcases, making the family space as special as the public areas of the home. The formal living room is separated from the family space, yet reconnected with a unique screened porch ideal for entertaining. The large kitchen, with its built-in curved booth and large dining area to the front of the home, is also ideal for entertaining. The back hall entry is perfect for a large family, with big closets, locker areas, laundry home management room, bath and back stair. The home has a large master suite and two children's rooms on the second floor, with an uncommon third floor boasting two more wonderful bedrooms. The lower level is every family’s dream, boasting a large game room, guest suite, family room and gymnasium with 14-foot ceiling. The main stair is split to give further separation between formal and informal living. The kitchen dining area flanks the foyer, giving it a more traditional feel. Upon entering the home, visitors can see the welcoming kitchen beyond.
Photographer: David Bixel
Builder: DeHann Homes
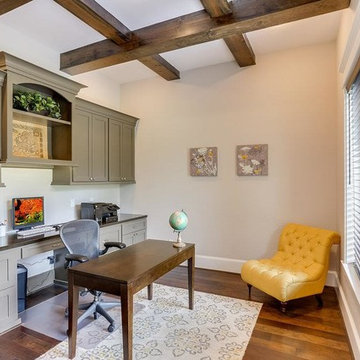
Cette image montre un bureau craftsman de taille moyenne avec un mur beige, un sol en bois brun, aucune cheminée, un bureau indépendant et un sol multicolore.
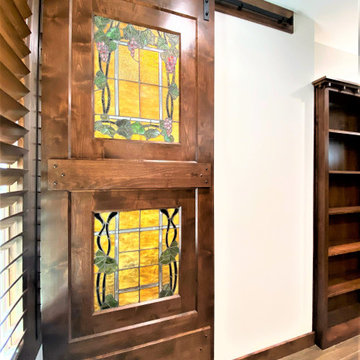
Cette image montre un bureau craftsman de taille moyenne avec une bibliothèque ou un coin lecture, un mur gris, un sol en carrelage de porcelaine, aucune cheminée, un bureau indépendant et un sol multicolore.
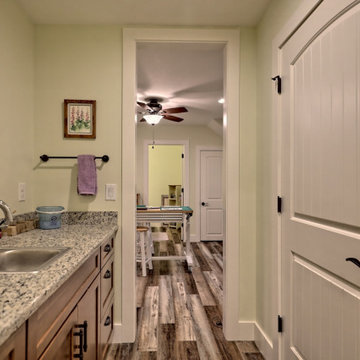
This quaint Craftsman style home features an open living with coffered beams, a large master suite, and an upstairs art and crafting studio.
Idées déco pour un grand bureau atelier craftsman avec un mur vert, un sol en vinyl, aucune cheminée, un bureau indépendant et un sol multicolore.
Idées déco pour un grand bureau atelier craftsman avec un mur vert, un sol en vinyl, aucune cheminée, un bureau indépendant et un sol multicolore.
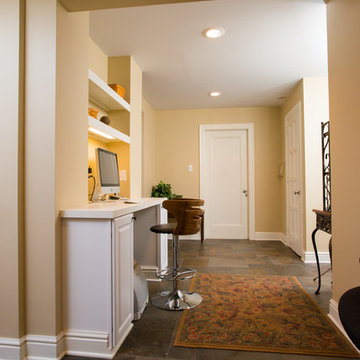
Cette photo montre un bureau craftsman de taille moyenne et de type studio avec un mur jaune, un bureau intégré et un sol multicolore.
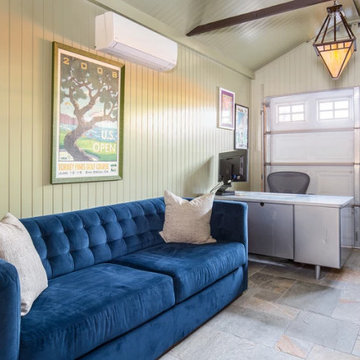
Exemple d'un grand bureau craftsman de type studio avec un mur vert, un sol en ardoise, un bureau indépendant, un sol multicolore, un plafond en bois et du lambris.
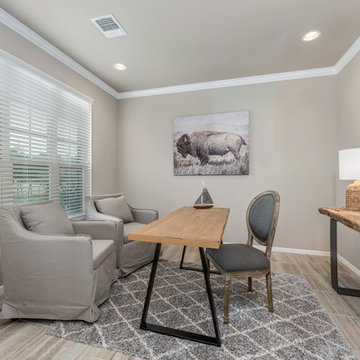
Cette photo montre un bureau craftsman de taille moyenne avec un mur beige, un sol en carrelage de céramique, aucune cheminée, un bureau indépendant et un sol multicolore.
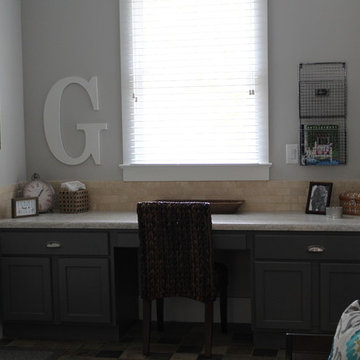
A built in desk and a view of the lake.
Cette photo montre un bureau craftsman de taille moyenne avec un mur blanc, un sol en travertin, un bureau intégré et un sol multicolore.
Cette photo montre un bureau craftsman de taille moyenne avec un mur blanc, un sol en travertin, un bureau intégré et un sol multicolore.
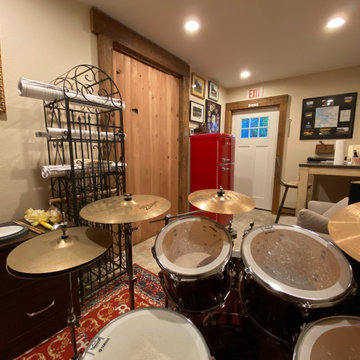
Custom sound proofed office / man cave.
Idées déco pour un bureau craftsman en bois de taille moyenne et de type studio avec un mur beige, un sol en carrelage de céramique, un bureau indépendant et un sol multicolore.
Idées déco pour un bureau craftsman en bois de taille moyenne et de type studio avec un mur beige, un sol en carrelage de céramique, un bureau indépendant et un sol multicolore.
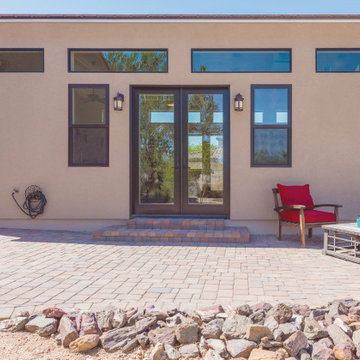
Free Standing, 600 square ft workshop/casita in Cave Creek, AZ. The homeowner wanted a place that he could be free to work on his projects. The Ambassador 8200 Thermal Aluminum Window and Door package, which includes Double French Doors and picture windows framing the room, there’s guaranteed to be plenty of natural light. The interior hosts rows of Sea Gull One LED Pendant lights and vaulted ceiling with exposed trusses make the room appear larger than it really is. A 3-color metallic epoxy floor really makes the room stand out. Along with subtle details like LED under cabinet lighting, custom exterior paint, pavers and Custom Shaker cabinets in Natural Birch this space is definitely one of a kind.
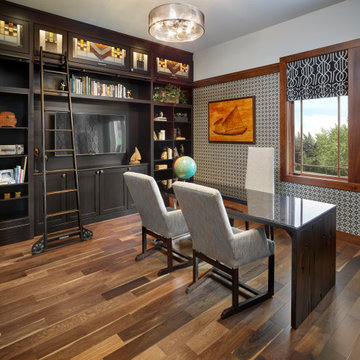
Frank Lloyd Wright inspired home with prairie style features. Soft green and other earth tones, plain and geometric patterns, wood grain and stained glass give this home modern Prairie Style.
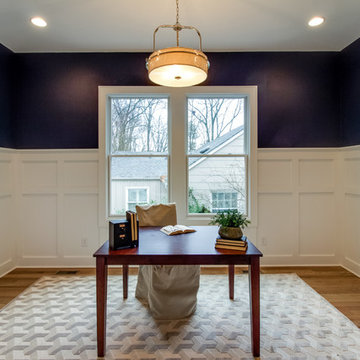
Exemple d'un bureau craftsman de taille moyenne avec un mur bleu, parquet clair, aucune cheminée, un sol multicolore et un bureau indépendant.
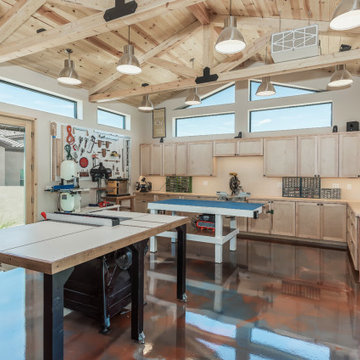
Free Standing, 600 square ft workshop/casita in Cave Creek, AZ. The homeowner wanted a place that he could be free to work on his projects. The Ambassador 8200 Thermal Aluminum Window and Door package, which includes Double French Doors and picture windows framing the room, there’s guaranteed to be plenty of natural light. The interior hosts rows of Sea Gull One LED Pendant lights and vaulted ceiling with exposed trusses make the room appear larger than it really is. A 3-color metallic epoxy floor really makes the room stand out. Along with subtle details like LED under cabinet lighting, custom exterior paint, pavers and Custom Shaker cabinets in Natural Birch this space is definitely one of a kind.
Idées déco de bureaux craftsman avec un sol multicolore
1