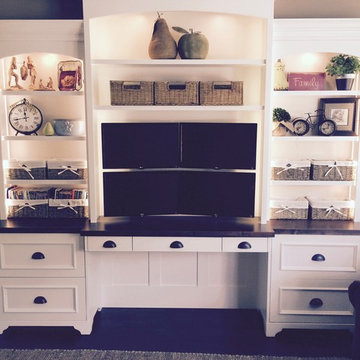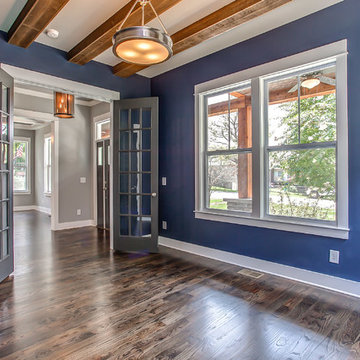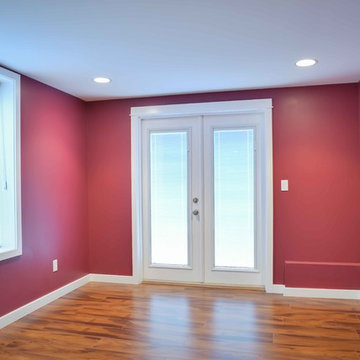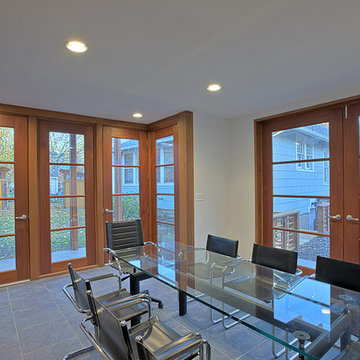Idées déco de bureaux craftsman bleus
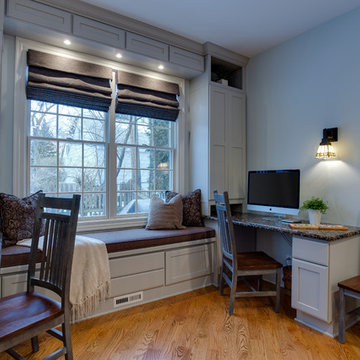
Taking down a wall between the kitchen and an unused dining room expanded the kitchen by 10' this created a space that was more in keeping with the clients lifestyle. Using the expanded space as an open homework area the whole family can be together.
K & G Photography
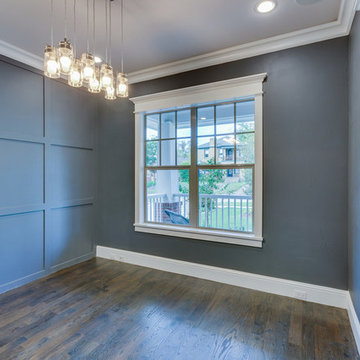
Inspiration pour un bureau craftsman de taille moyenne avec un mur gris et un sol en bois brun.
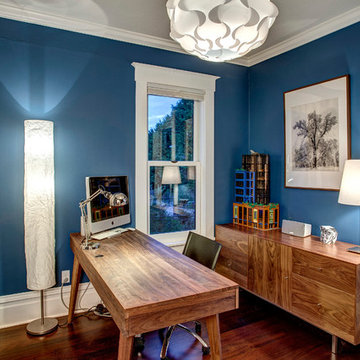
Home Office uses walnut furniture to contrast with the blue walls John Wilbanks Photography
Réalisation d'un bureau craftsman de taille moyenne avec un mur bleu, parquet foncé et un bureau indépendant.
Réalisation d'un bureau craftsman de taille moyenne avec un mur bleu, parquet foncé et un bureau indépendant.

Home office with carpet floors, floor to ceiling windows, soffit with recessed lighting, real wood desk and office furniture.
Exemple d'un bureau craftsman de taille moyenne avec moquette, un bureau indépendant, un sol beige et un mur gris.
Exemple d'un bureau craftsman de taille moyenne avec moquette, un bureau indépendant, un sol beige et un mur gris.
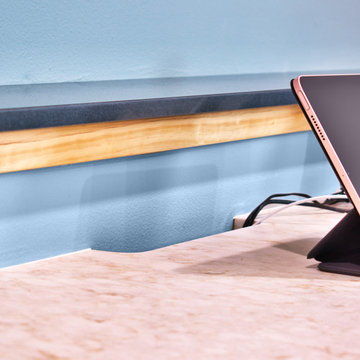
His and Hers Home office & recording Space.
Exemple d'un bureau craftsman de taille moyenne et de type studio avec un mur bleu, un sol en carrelage de porcelaine, un bureau intégré, un sol beige et un plafond décaissé.
Exemple d'un bureau craftsman de taille moyenne et de type studio avec un mur bleu, un sol en carrelage de porcelaine, un bureau intégré, un sol beige et un plafond décaissé.
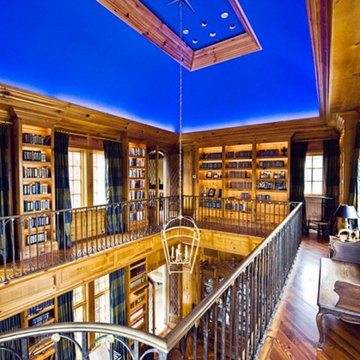
Cabinets by ICI
Idée de décoration pour un grand bureau craftsman avec une bibliothèque ou un coin lecture et un bureau intégré.
Idée de décoration pour un grand bureau craftsman avec une bibliothèque ou un coin lecture et un bureau intégré.
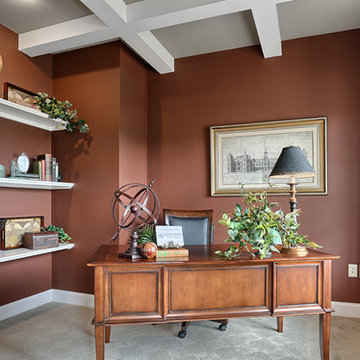
Aménagement d'un grand bureau craftsman avec moquette, aucune cheminée, un bureau indépendant, un sol beige et un mur marron.
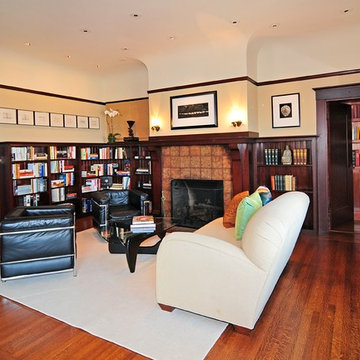
Aménagement d'un bureau craftsman de taille moyenne avec un mur beige, une cheminée standard, un manteau de cheminée en carrelage, parquet foncé, une bibliothèque ou un coin lecture et un sol marron.
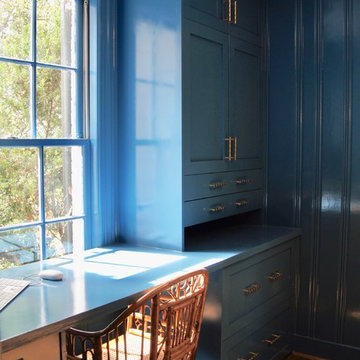
Photography by Sophie Piesse
Cette image montre un petit bureau craftsman avec un mur bleu, parquet foncé, un bureau intégré et un sol marron.
Cette image montre un petit bureau craftsman avec un mur bleu, parquet foncé, un bureau intégré et un sol marron.
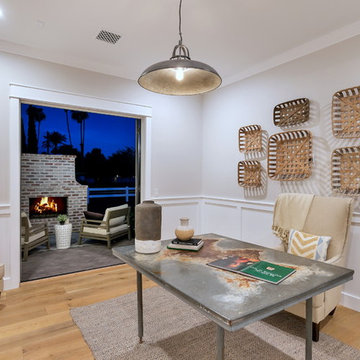
Exemple d'un grand bureau craftsman avec un mur gris, parquet clair, aucune cheminée, un bureau indépendant et un sol marron.
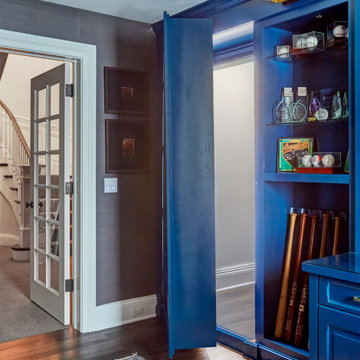
Aménagement d'un bureau craftsman de taille moyenne avec un mur marron, parquet foncé, aucune cheminée, un bureau intégré, un sol marron, un plafond décaissé et du papier peint.
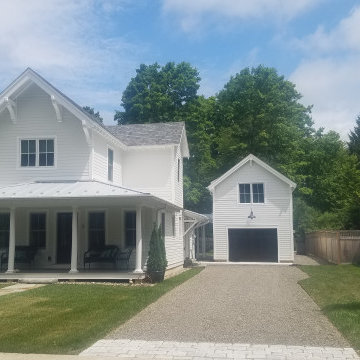
Client wanted a one car garage with a home office/studio. Located in the Historic District in the center of Kinderhook, project needed to be presented and approved by the local Historic Preservation Board. It was approved unanimously.
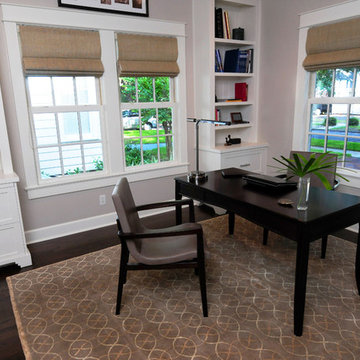
Idée de décoration pour un bureau craftsman de taille moyenne avec parquet foncé, aucune cheminée, un bureau indépendant, un sol marron et un mur gris.
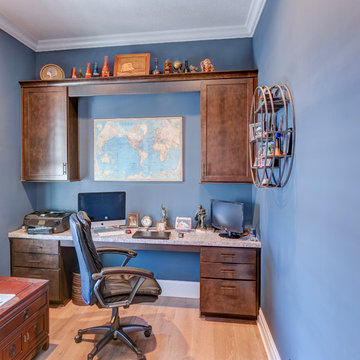
This home office features built-in dark cabinets, a granite countertop and floating shelves.
Cette photo montre un bureau craftsman avec un mur bleu, un sol en bois brun, un bureau intégré et un sol marron.
Cette photo montre un bureau craftsman avec un mur bleu, un sol en bois brun, un bureau intégré et un sol marron.
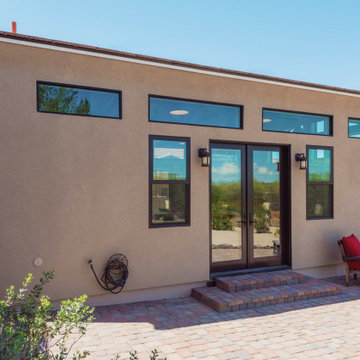
Free Standing, 600 square ft workshop/casita in Cave Creek, AZ. The homeowner wanted a place that he could be free to work on his projects. The Ambassador 8200 Thermal Aluminum Window and Door package, which includes Double French Doors and picture windows framing the room, there’s guaranteed to be plenty of natural light. The interior hosts rows of Sea Gull One LED Pendant lights and vaulted ceiling with exposed trusses make the room appear larger than it really is. A 3-color metallic epoxy floor really makes the room stand out. Along with subtle details like LED under cabinet lighting, custom exterior paint, pavers and Custom Shaker cabinets in Natural Birch this space is definitely one of a kind.
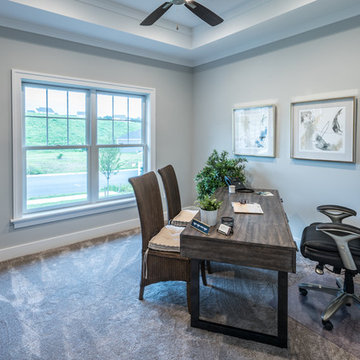
Alan Wycheck Photography
Aménagement d'un petit bureau craftsman avec un mur gris, moquette, un bureau indépendant et un sol gris.
Aménagement d'un petit bureau craftsman avec un mur gris, moquette, un bureau indépendant et un sol gris.
Idées déco de bureaux craftsman bleus
1
