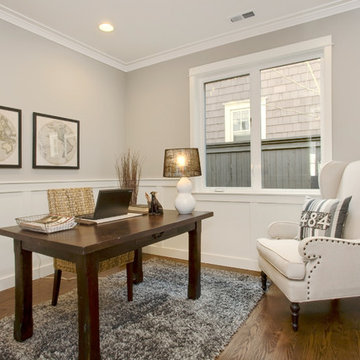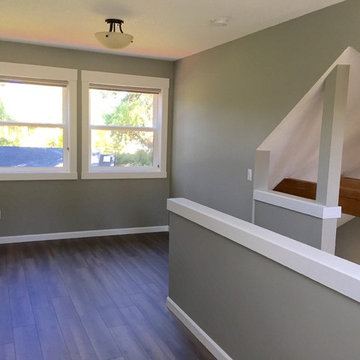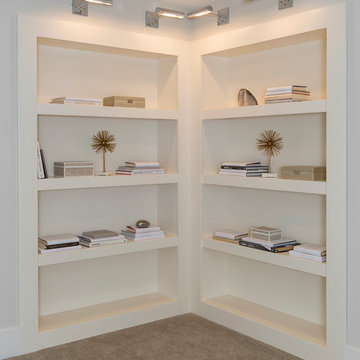Idées déco de bureaux craftsman gris
Trier par :
Budget
Trier par:Populaires du jour
1 - 20 sur 611 photos

Free Standing, 600 square ft workshop/casita in Cave Creek, AZ. The homeowner wanted a place that he could be free to work on his projects. The Ambassador 8200 Thermal Aluminum Window and Door package, which includes Double French Doors and picture windows framing the room, there’s guaranteed to be plenty of natural light. The interior hosts rows of Sea Gull One LED Pendant lights and vaulted ceiling with exposed trusses make the room appear larger than it really is. A 3-color metallic epoxy floor really makes the room stand out. Along with subtle details like LED under cabinet lighting, custom exterior paint, pavers and Custom Shaker cabinets in Natural Birch this space is definitely one of a kind.
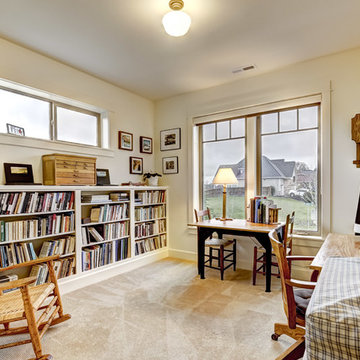
Idées déco pour un bureau craftsman de taille moyenne avec une bibliothèque ou un coin lecture, moquette, aucune cheminée, un bureau indépendant et un mur blanc.
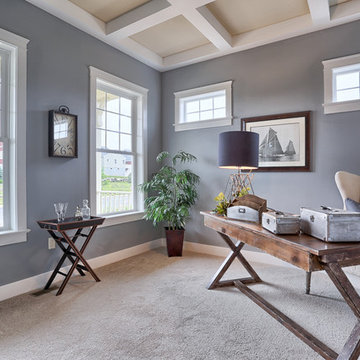
The Plymouth Model Study with coffered ceiling
Idée de décoration pour un bureau craftsman de taille moyenne avec moquette, aucune cheminée, un bureau indépendant et un mur gris.
Idée de décoration pour un bureau craftsman de taille moyenne avec moquette, aucune cheminée, un bureau indépendant et un mur gris.

Home office with carpet floors, floor to ceiling windows, soffit with recessed lighting, real wood desk and office furniture.
Exemple d'un bureau craftsman de taille moyenne avec moquette, un bureau indépendant, un sol beige et un mur gris.
Exemple d'un bureau craftsman de taille moyenne avec moquette, un bureau indépendant, un sol beige et un mur gris.
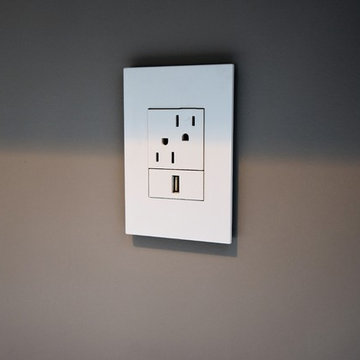
Carrie Babbitt
Aménagement d'un petit bureau craftsman avec un mur gris, moquette, aucune cheminée et un bureau intégré.
Aménagement d'un petit bureau craftsman avec un mur gris, moquette, aucune cheminée et un bureau intégré.
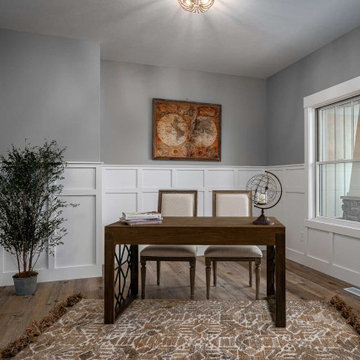
Home office space offers plenty of room and natural light and easily accessible inside the front door.
Aménagement d'un bureau craftsman de taille moyenne avec un mur multicolore, un sol en vinyl, aucune cheminée, un bureau indépendant, un sol marron et boiseries.
Aménagement d'un bureau craftsman de taille moyenne avec un mur multicolore, un sol en vinyl, aucune cheminée, un bureau indépendant, un sol marron et boiseries.
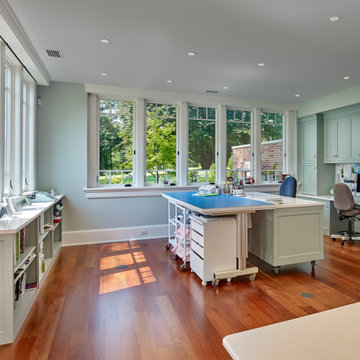
Photo: Don Pearse Photographers
Réalisation d'un bureau atelier craftsman avec un sol en bois brun.
Réalisation d'un bureau atelier craftsman avec un sol en bois brun.
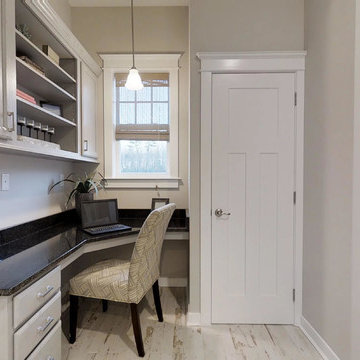
Cette image montre un petit bureau craftsman avec un mur gris, un sol en carrelage de céramique et un bureau intégré.

Camp Wobegon is a nostalgic waterfront retreat for a multi-generational family. The home's name pays homage to a radio show the homeowner listened to when he was a child in Minnesota. Throughout the home, there are nods to the sentimental past paired with modern features of today.
The five-story home sits on Round Lake in Charlevoix with a beautiful view of the yacht basin and historic downtown area. Each story of the home is devoted to a theme, such as family, grandkids, and wellness. The different stories boast standout features from an in-home fitness center complete with his and her locker rooms to a movie theater and a grandkids' getaway with murphy beds. The kids' library highlights an upper dome with a hand-painted welcome to the home's visitors.
Throughout Camp Wobegon, the custom finishes are apparent. The entire home features radius drywall, eliminating any harsh corners. Masons carefully crafted two fireplaces for an authentic touch. In the great room, there are hand constructed dark walnut beams that intrigue and awe anyone who enters the space. Birchwood artisans and select Allenboss carpenters built and assembled the grand beams in the home.
Perhaps the most unique room in the home is the exceptional dark walnut study. It exudes craftsmanship through the intricate woodwork. The floor, cabinetry, and ceiling were crafted with care by Birchwood carpenters. When you enter the study, you can smell the rich walnut. The room is a nod to the homeowner's father, who was a carpenter himself.
The custom details don't stop on the interior. As you walk through 26-foot NanoLock doors, you're greeted by an endless pool and a showstopping view of Round Lake. Moving to the front of the home, it's easy to admire the two copper domes that sit atop the roof. Yellow cedar siding and painted cedar railing complement the eye-catching domes.
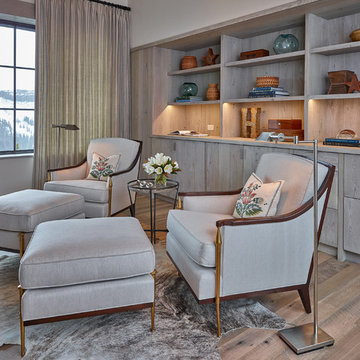
Bergère chair
Aménagement d'un grand bureau craftsman avec parquet clair et aucune cheminée.
Aménagement d'un grand bureau craftsman avec parquet clair et aucune cheminée.
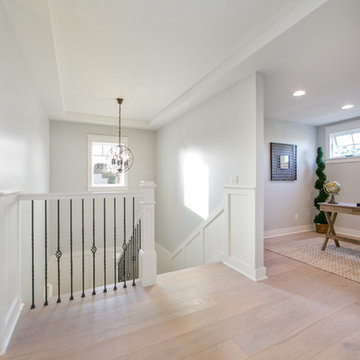
Ryan Galvin at ryangarvinphotography.com
This is a ground up custom home build in eastside Costa Mesa across street from Newport Beach in 2014. It features 10 feet ceiling, Subzero, Wolf appliances, Restoration Hardware lighting fixture, Altman plumbing fixture, Emtek hardware, European hard wood windows, wood windows. The California room is so designed to be part of the great room as well as part of the master suite.
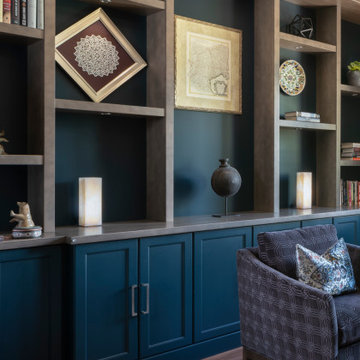
Réalisation d'un bureau craftsman de taille moyenne avec une bibliothèque ou un coin lecture, un sol en bois brun, un sol marron et un mur noir.
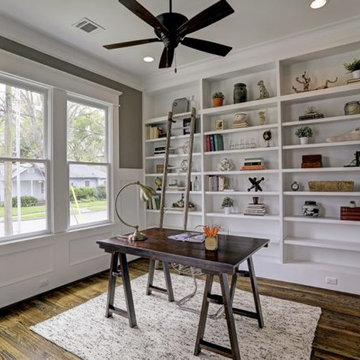
Idées déco pour un bureau craftsman de taille moyenne avec un mur gris, un sol en bois brun, un bureau indépendant et un sol marron.
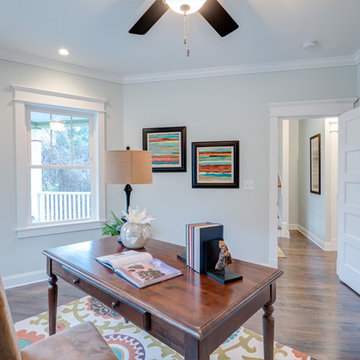
This front room has been styled as a home office looking out on to the large front porch.
Réalisation d'un bureau craftsman avec un mur gris, parquet foncé et un bureau indépendant.
Réalisation d'un bureau craftsman avec un mur gris, parquet foncé et un bureau indépendant.
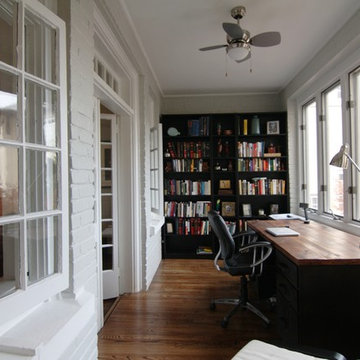
Sunroom, office, study. Wood floors, restored French doors.
Inspiration pour un bureau craftsman de taille moyenne avec un mur blanc, un sol en bois brun et un bureau indépendant.
Inspiration pour un bureau craftsman de taille moyenne avec un mur blanc, un sol en bois brun et un bureau indépendant.
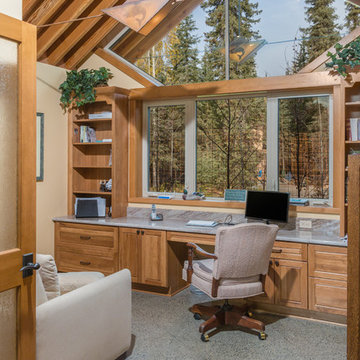
DMD Photography
Idée de décoration pour un bureau craftsman de taille moyenne avec sol en béton ciré, aucune cheminée, un bureau intégré et un mur beige.
Idée de décoration pour un bureau craftsman de taille moyenne avec sol en béton ciré, aucune cheminée, un bureau intégré et un mur beige.
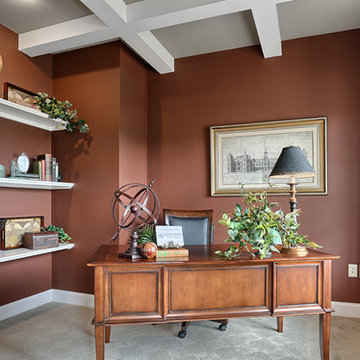
Aménagement d'un grand bureau craftsman avec moquette, aucune cheminée, un bureau indépendant, un sol beige et un mur marron.
Idées déco de bureaux craftsman gris
1
