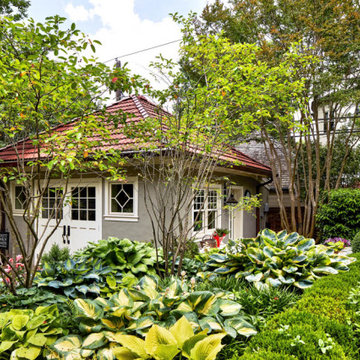Idées déco de bureaux craftsman
Trier par :
Budget
Trier par:Populaires du jour
1 - 20 sur 6 593 photos
1 sur 2

This sitting room, with built in desk, is in the master bedroom, with pocket doors to close off. Perfect private spot all of your own. .
Inspiration pour un bureau craftsman de taille moyenne avec un sol en bois brun, un mur beige, aucune cheminée, un bureau intégré et un sol marron.
Inspiration pour un bureau craftsman de taille moyenne avec un sol en bois brun, un mur beige, aucune cheminée, un bureau intégré et un sol marron.
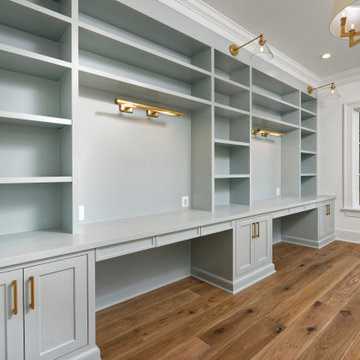
A return to vintage European Design. These beautiful classic and refined floors are crafted out of French White Oak, a premier hardwood species that has been used for everything from flooring to shipbuilding over the centuries due to its stability.

Cette image montre un grand bureau craftsman avec un mur blanc, sol en béton ciré, aucune cheminée, un bureau indépendant et un sol gris.
Trouvez le bon professionnel près de chez vous
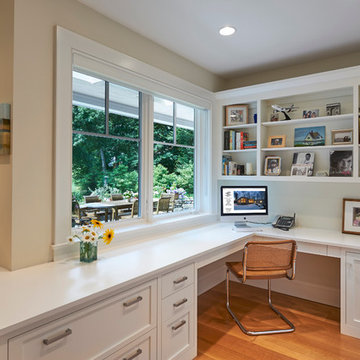
David Sloane
Réalisation d'un bureau craftsman de taille moyenne avec un mur blanc, un sol en bois brun, un bureau intégré et aucune cheminée.
Réalisation d'un bureau craftsman de taille moyenne avec un mur blanc, un sol en bois brun, un bureau intégré et aucune cheminée.
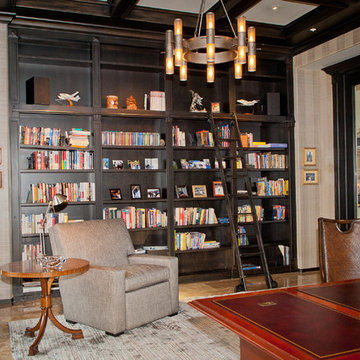
BRENDA JACOBSON PHOTOGRAPHY
Cette image montre un grand bureau craftsman avec une bibliothèque ou un coin lecture, un mur multicolore, un sol en travertin, aucune cheminée et un bureau indépendant.
Cette image montre un grand bureau craftsman avec une bibliothèque ou un coin lecture, un mur multicolore, un sol en travertin, aucune cheminée et un bureau indépendant.

Inspiration pour un grand bureau craftsman avec une bibliothèque ou un coin lecture, un sol en travertin, aucune cheminée et un mur gris.
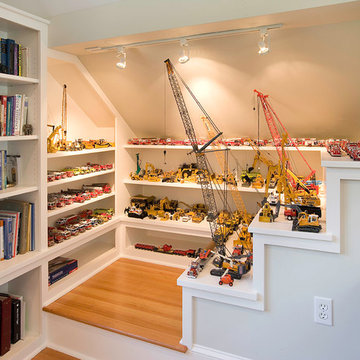
Architect: Christopher Hall Architect, Inc.
Photgraphy: Warren Patterson
Idée de décoration pour un bureau craftsman.
Idée de décoration pour un bureau craftsman.
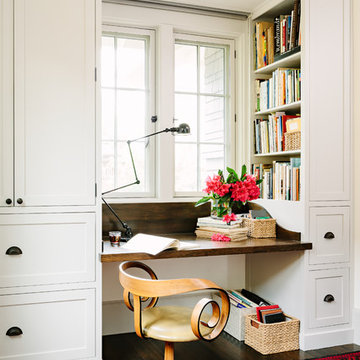
This turn-of-the-century original Sellwood Library was transformed into an amazing Portland home for it's New York transplants. Custom woodworking and cabinetry transformed this room into a warm and functional workspace. Leaded glass windows and dark stained wood floors add to the eclectic mix of original craftsmanship and modern influences.
Lincoln Barbour
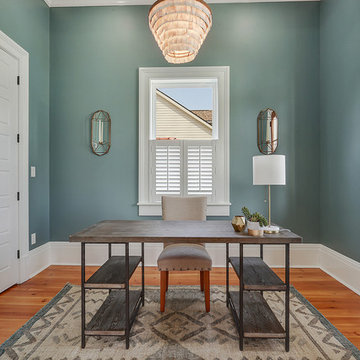
Aménagement d'un bureau craftsman avec un mur bleu, un sol en bois brun, un bureau indépendant et un sol marron.
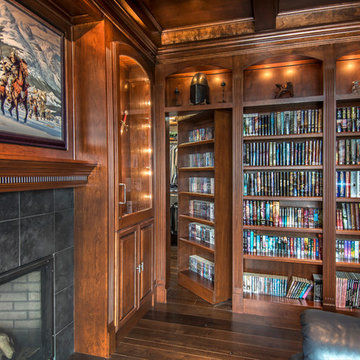
Alan Jackson- Jackson Studios
Idée de décoration pour un bureau craftsman avec parquet foncé, une cheminée standard et un manteau de cheminée en carrelage.
Idée de décoration pour un bureau craftsman avec parquet foncé, une cheminée standard et un manteau de cheminée en carrelage.

12'x12' custom home office shed by Historic Shed - interior roof framing and cypress roof sheathing left exposed, pine t&g wall finish - to be painted.

Camp Wobegon is a nostalgic waterfront retreat for a multi-generational family. The home's name pays homage to a radio show the homeowner listened to when he was a child in Minnesota. Throughout the home, there are nods to the sentimental past paired with modern features of today.
The five-story home sits on Round Lake in Charlevoix with a beautiful view of the yacht basin and historic downtown area. Each story of the home is devoted to a theme, such as family, grandkids, and wellness. The different stories boast standout features from an in-home fitness center complete with his and her locker rooms to a movie theater and a grandkids' getaway with murphy beds. The kids' library highlights an upper dome with a hand-painted welcome to the home's visitors.
Throughout Camp Wobegon, the custom finishes are apparent. The entire home features radius drywall, eliminating any harsh corners. Masons carefully crafted two fireplaces for an authentic touch. In the great room, there are hand constructed dark walnut beams that intrigue and awe anyone who enters the space. Birchwood artisans and select Allenboss carpenters built and assembled the grand beams in the home.
Perhaps the most unique room in the home is the exceptional dark walnut study. It exudes craftsmanship through the intricate woodwork. The floor, cabinetry, and ceiling were crafted with care by Birchwood carpenters. When you enter the study, you can smell the rich walnut. The room is a nod to the homeowner's father, who was a carpenter himself.
The custom details don't stop on the interior. As you walk through 26-foot NanoLock doors, you're greeted by an endless pool and a showstopping view of Round Lake. Moving to the front of the home, it's easy to admire the two copper domes that sit atop the roof. Yellow cedar siding and painted cedar railing complement the eye-catching domes.
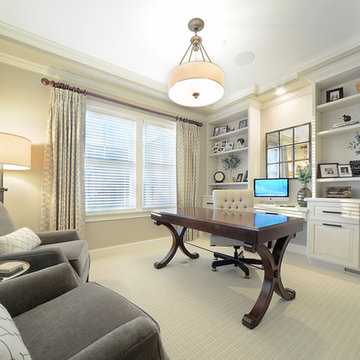
Aménagement d'un bureau craftsman de taille moyenne avec un mur beige, moquette, un bureau indépendant et un sol beige.
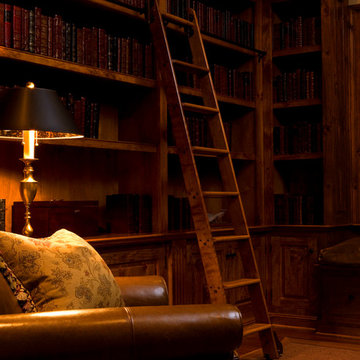
Natural Wood Home Library with Built-In Ladder and Plush Leather Seating
Aménagement d'un bureau craftsman de taille moyenne avec une bibliothèque ou un coin lecture, un mur beige et un sol en bois brun.
Aménagement d'un bureau craftsman de taille moyenne avec une bibliothèque ou un coin lecture, un mur beige et un sol en bois brun.
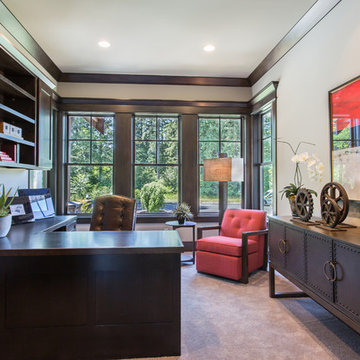
Brandon Heiser
Idées déco pour un grand bureau craftsman avec un mur blanc, moquette, aucune cheminée, un bureau intégré et un sol beige.
Idées déco pour un grand bureau craftsman avec un mur blanc, moquette, aucune cheminée, un bureau intégré et un sol beige.
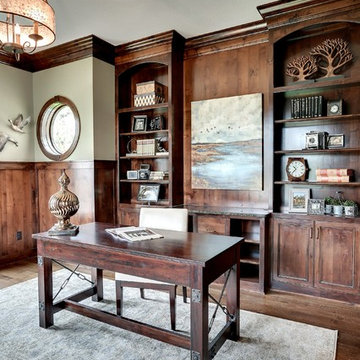
With an indoor basketball court, and a no-holds-barred floor plan, we're calling Exclusive House Plan 73356HS "Big Daddy".
Ready when you are! Where do YOU want to play indoor hoops in your own home?
Specs-at-a-glance
5 beds
4.5 baths
6,300+ sq. ft.
Includes an indoor basketball court
Plans: http://bit.ly/73356hs
#readywhenyouare
#houseplan
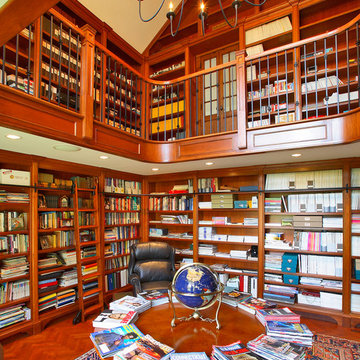
Idée de décoration pour un grand bureau craftsman avec un sol en bois brun, un bureau indépendant, un mur marron et un sol marron.
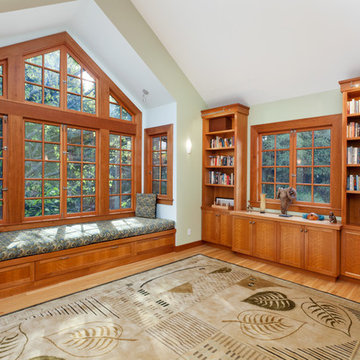
This 1907 Brown Shingle Arts & Crafts home had significant dry rot damage and a 1970’s addition that required extensive re-building to repair. We took the opportunity to explore what the owners most wanted for their home and make design changes that would improve their experience of living in the house. The project brought the mismatched previous addition into harmony with the style of the original house, added a deck with good spaces for socializing, and made two home offices fit the needs of the owners. Design sketches and a cardboard study model with removable parts helped the clients visualize ideas and evaluate options.
Photography by Kurt Manley.
https://saikleyarchitects.com/portfolio/arts-crafts-addition/
Idées déco de bureaux craftsman
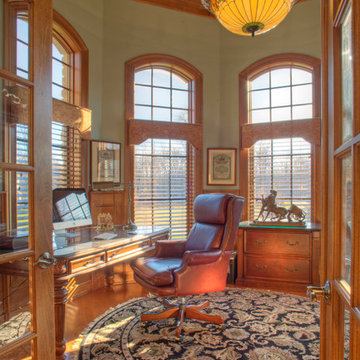
Exemple d'un grand bureau craftsman avec un mur vert, un sol en bois brun, aucune cheminée et un bureau indépendant.
1
