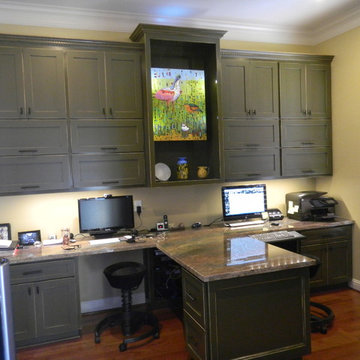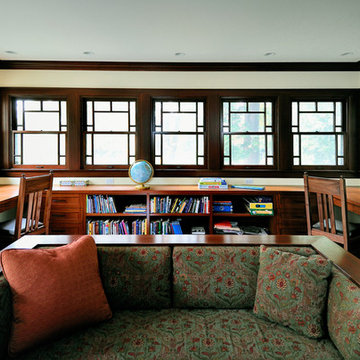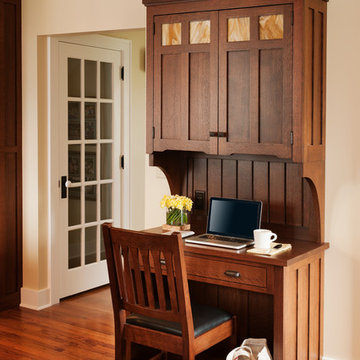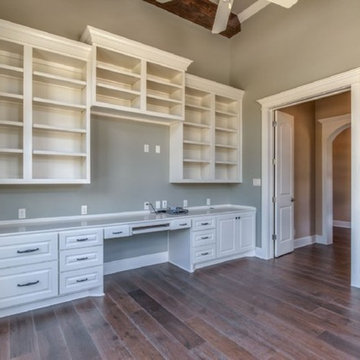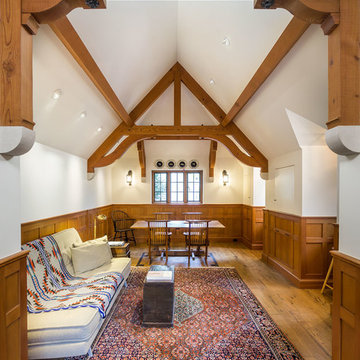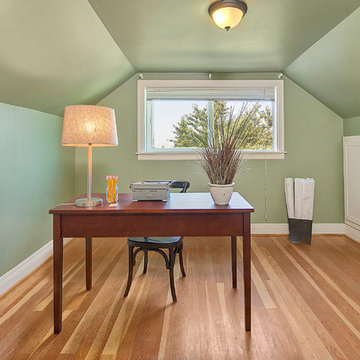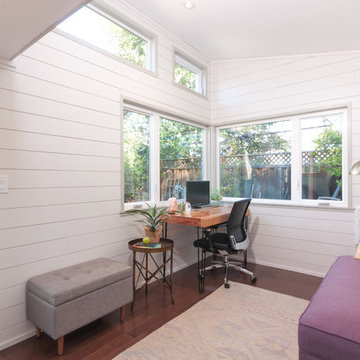Idées déco de bureaux craftsman
Trier par :
Budget
Trier par:Populaires du jour
81 - 100 sur 6 584 photos
1 sur 2
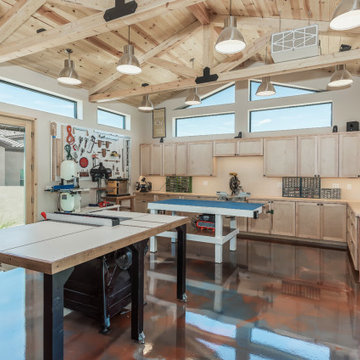
Free Standing, 600 square ft workshop/casita in Cave Creek, AZ. The homeowner wanted a place that he could be free to work on his projects. The Ambassador 8200 Thermal Aluminum Window and Door package, which includes Double French Doors and picture windows framing the room, there’s guaranteed to be plenty of natural light. The interior hosts rows of Sea Gull One LED Pendant lights and vaulted ceiling with exposed trusses make the room appear larger than it really is. A 3-color metallic epoxy floor really makes the room stand out. Along with subtle details like LED under cabinet lighting, custom exterior paint, pavers and Custom Shaker cabinets in Natural Birch this space is definitely one of a kind.
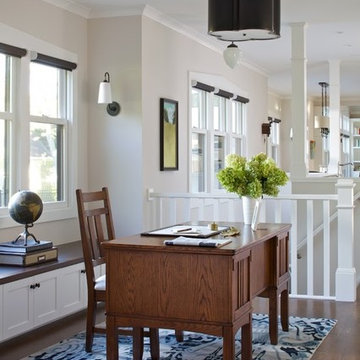
Cette photo montre un petit bureau craftsman avec un bureau indépendant.
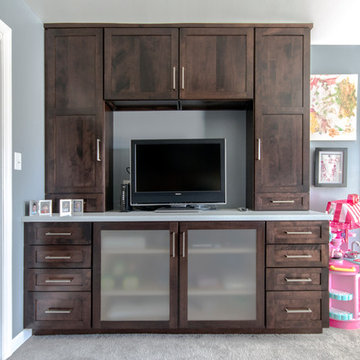
Matthew Toth
Idée de décoration pour un bureau craftsman de taille moyenne avec moquette et un bureau intégré.
Idée de décoration pour un bureau craftsman de taille moyenne avec moquette et un bureau intégré.
Trouvez le bon professionnel près de chez vous
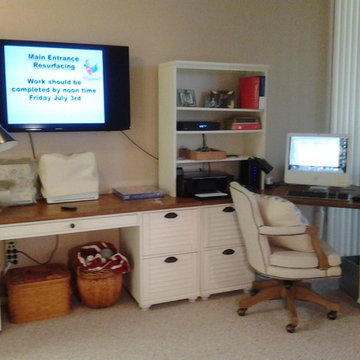
Camille Perry
Cette photo montre un petit bureau atelier craftsman avec un mur beige et un bureau indépendant.
Cette photo montre un petit bureau atelier craftsman avec un mur beige et un bureau indépendant.
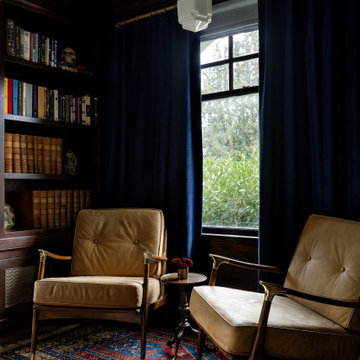
Photography by Miranda Estes
Idées déco pour un petit bureau craftsman avec une bibliothèque ou un coin lecture, un mur bleu et un sol en bois brun.
Idées déco pour un petit bureau craftsman avec une bibliothèque ou un coin lecture, un mur bleu et un sol en bois brun.
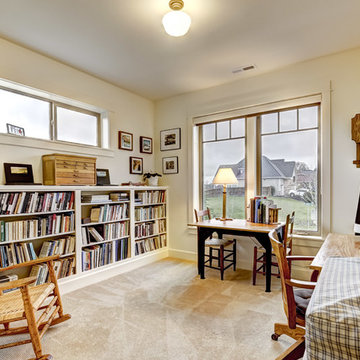
Idées déco pour un bureau craftsman de taille moyenne avec une bibliothèque ou un coin lecture, moquette, aucune cheminée, un bureau indépendant et un mur blanc.
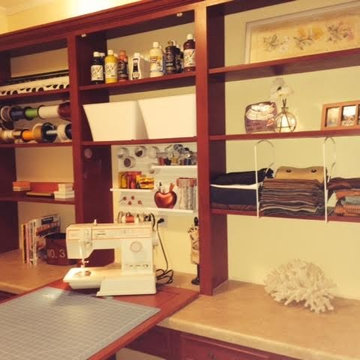
Aménagement d'un bureau atelier craftsman de taille moyenne avec un mur beige, aucune cheminée et un bureau intégré.
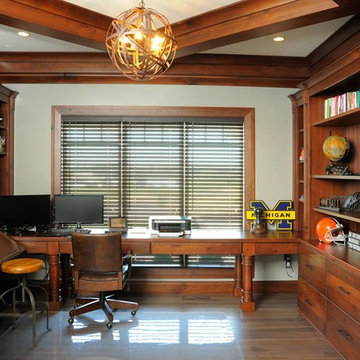
Jim Celuch
Traditional and classic elements combine to create contemporary styling. Built-ins and unique woodwork add character and multi-functionality to 'away' space.
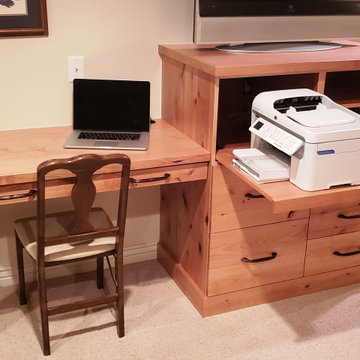
A built-in desk and entertainment center in one!
There is plenty of storage with two file drawers and adjustable shelves for electronics. The printer pull-out is easily accessible and within reach.
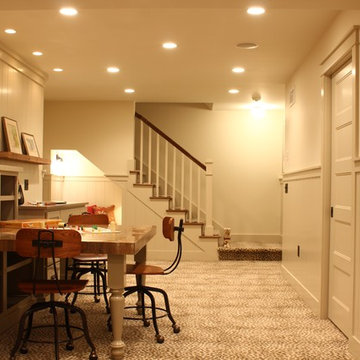
Idées déco pour un bureau atelier craftsman de taille moyenne avec un mur beige, moquette, aucune cheminée et un bureau intégré.
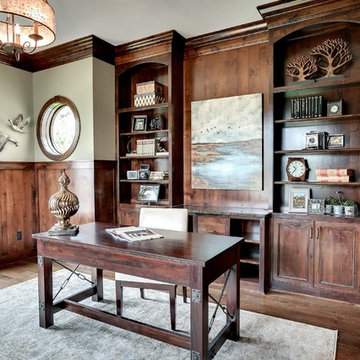
With an indoor basketball court, and a no-holds-barred floor plan, we're calling Exclusive House Plan 73356HS "Big Daddy".
Ready when you are! Where do YOU want to play indoor hoops in your own home?
Specs-at-a-glance
5 beds
4.5 baths
6,300+ sq. ft.
Includes an indoor basketball court
Plans: http://bit.ly/73356hs
#readywhenyouare
#houseplan
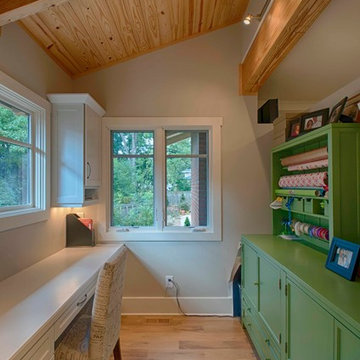
This extensive renovation designed by Eric Rawlings, AIA, LEED AP and built by Arlene Dean, completely transforms the look of the original structure. The main source of inspiration for the new design came from Greene & Greene’s Gamble House, which is considered by many as the pinnacle of the original turn of the century Craftsman Style Homes. Distinctive features from that style include the use of exposed timber framing, low pitched roof forms with large overhangs, gangs of windows, and extensive built-in furniture. The Home Office is separated from the Living Room and Kitchen by a partition wall and built-in cabinets, leaving a gap at the top for natural light. The timber structure is exposed and integrated into the built-in elements. Photos by Eric Rawlings, AIA, LEEP AP.
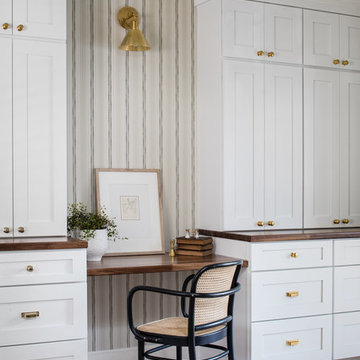
A masculine home office was created for the man of the house, featuring classic shaker-style built-ins for plenty of organized storage.
Cette photo montre un petit bureau craftsman avec un mur beige, un sol en bois brun, une cheminée standard, un manteau de cheminée en bois, un bureau intégré et un sol marron.
Cette photo montre un petit bureau craftsman avec un mur beige, un sol en bois brun, une cheminée standard, un manteau de cheminée en bois, un bureau intégré et un sol marron.
Idées déco de bureaux craftsman
5
