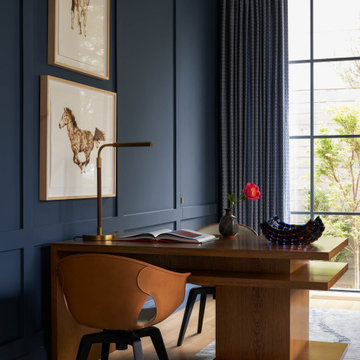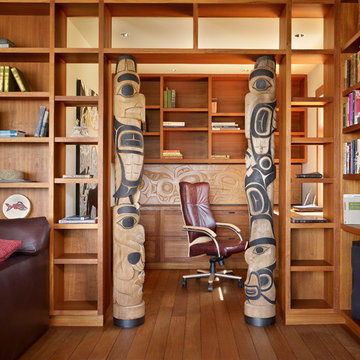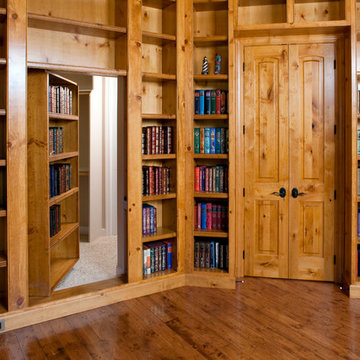Idées déco de bureaux de couleur bois

Dans cet appartement familial de 150 m², l’objectif était de rénover l’ensemble des pièces pour les rendre fonctionnelles et chaleureuses, en associant des matériaux naturels à une palette de couleurs harmonieuses.
Dans la cuisine et le salon, nous avons misé sur du bois clair naturel marié avec des tons pastel et des meubles tendance. De nombreux rangements sur mesure ont été réalisés dans les couloirs pour optimiser tous les espaces disponibles. Le papier peint à motifs fait écho aux lignes arrondies de la porte verrière réalisée sur mesure.
Dans les chambres, on retrouve des couleurs chaudes qui renforcent l’esprit vacances de l’appartement. Les salles de bain et la buanderie sont également dans des tons de vert naturel associés à du bois brut. La robinetterie noire, toute en contraste, apporte une touche de modernité. Un appartement où il fait bon vivre !
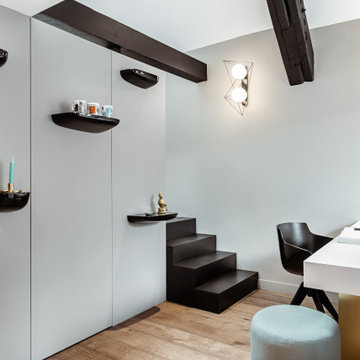
Idées déco pour un bureau scandinave avec un mur gris, un sol en bois brun, un bureau indépendant et un sol marron.
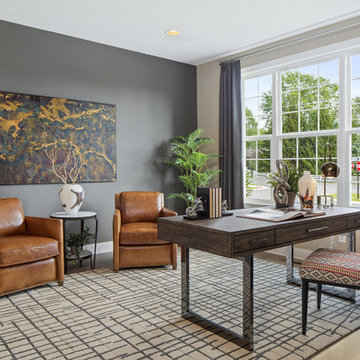
Idées déco pour un bureau campagne avec un mur gris, un sol en bois brun, un bureau indépendant et un sol marron.
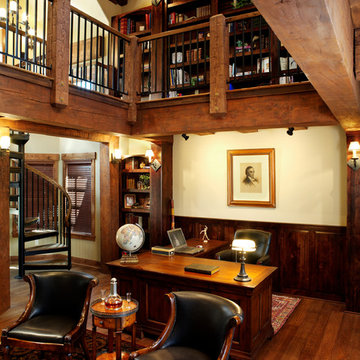
Home office with loft library in timber frame home.
Aménagement d'un bureau montagne avec un mur blanc, parquet foncé et un bureau indépendant.
Aménagement d'un bureau montagne avec un mur blanc, parquet foncé et un bureau indépendant.

Jack Michaud Photography
Cette image montre un bureau traditionnel de type studio avec un sol en bois brun, un bureau intégré, un sol marron et un mur gris.
Cette image montre un bureau traditionnel de type studio avec un sol en bois brun, un bureau intégré, un sol marron et un mur gris.

Master bedroom suite begins with this bright yellow home office, and leads to the blue bedroom.
Idées déco pour un bureau contemporain de taille moyenne avec un mur jaune, un sol en bois brun, aucune cheminée, un bureau intégré et un sol marron.
Idées déco pour un bureau contemporain de taille moyenne avec un mur jaune, un sol en bois brun, aucune cheminée, un bureau intégré et un sol marron.

Study within a Classical Contemporary residence in Los Angeles, CA.
Aménagement d'un bureau classique de taille moyenne avec un mur bleu, parquet foncé, une cheminée d'angle, un bureau indépendant, un sol marron et du lambris.
Aménagement d'un bureau classique de taille moyenne avec un mur bleu, parquet foncé, une cheminée d'angle, un bureau indépendant, un sol marron et du lambris.
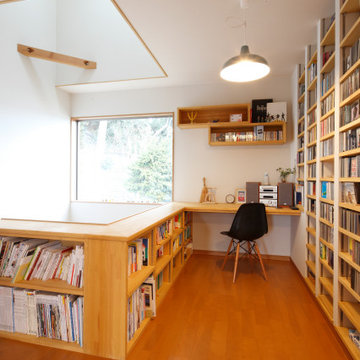
Exemple d'un bureau tendance avec un mur blanc, un sol en bois brun, un bureau intégré et un sol marron.
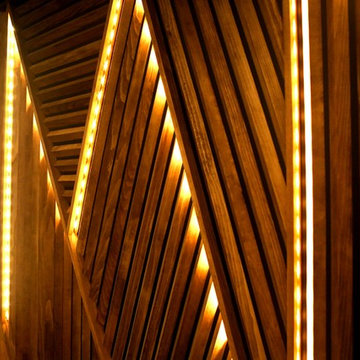
Cette photo montre un grand bureau de type studio avec un mur noir, un sol en marbre, aucune cheminée, un bureau indépendant et un sol blanc.

Aménagement d'un grand bureau classique avec un mur marron, un sol en bois brun, une cheminée standard, un manteau de cheminée en pierre, un bureau intégré et un sol marron.
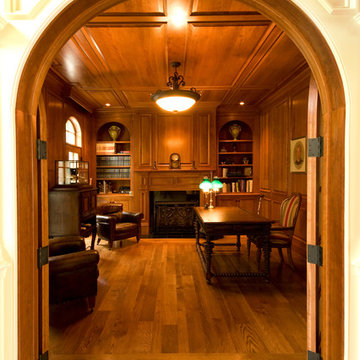
Inspiration pour un grand bureau traditionnel avec une bibliothèque ou un coin lecture, un mur marron, parquet foncé, une cheminée standard, un manteau de cheminée en bois, un bureau indépendant et un sol marron.
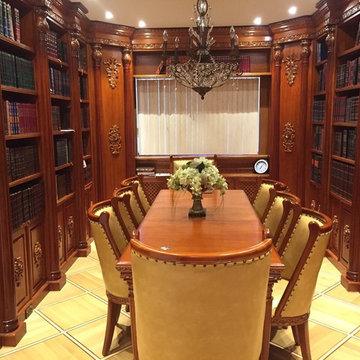
Exemple d'un grand bureau craftsman avec un sol en carrelage de céramique et un bureau indépendant.
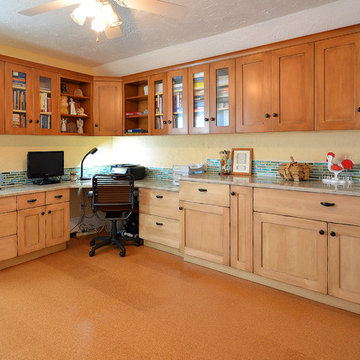
Shaker style two-tone cabinetry with a lightly distressed, crackle & glazed finish from Executive Cabinetry,
This highly versatile office also serves as a sewing room and features large filing drawers, a built in ironing board, a pullout organizer, and a large telescoping table behind the long drawer front at right.
Cork floors also make this the client's workout room !
Scot Trueblood, Paradise Aerial Imagery
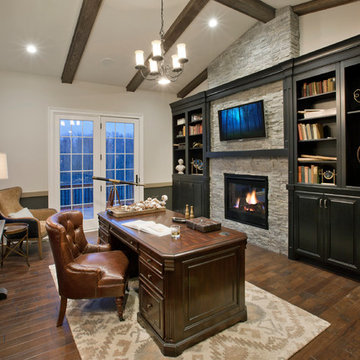
Taylor Photography
Idée de décoration pour un bureau tradition avec un mur gris, parquet foncé, une cheminée standard, un manteau de cheminée en pierre et un bureau indépendant.
Idée de décoration pour un bureau tradition avec un mur gris, parquet foncé, une cheminée standard, un manteau de cheminée en pierre et un bureau indépendant.
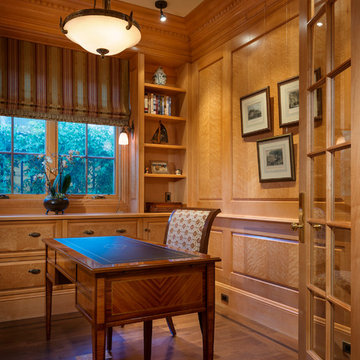
Réalisation d'un bureau tradition avec un sol en bois brun et un bureau indépendant.

This home showcases a joyful palette with printed upholstery, bright pops of color, and unexpected design elements. It's all about balancing style with functionality as each piece of decor serves an aesthetic and practical purpose.
---
Project designed by Pasadena interior design studio Amy Peltier Interior Design & Home. They serve Pasadena, Bradbury, South Pasadena, San Marino, La Canada Flintridge, Altadena, Monrovia, Sierra Madre, Los Angeles, as well as surrounding areas.
For more about Amy Peltier Interior Design & Home, click here: https://peltierinteriors.com/
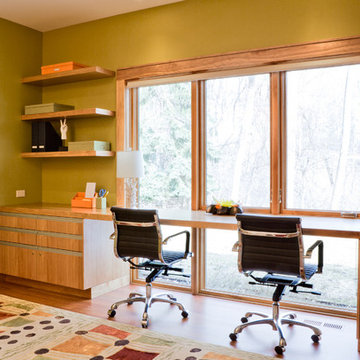
A dated 1980’s home became the perfect place for entertaining in style.
Stylish and inventive, this home is ideal for playing games in the living room while cooking and entertaining in the kitchen. An unusual mix of materials reflects the warmth and character of the organic modern design, including red birch cabinets, rare reclaimed wood details, rich Brazilian cherry floors and a soaring custom-built shiplap cedar entryway. High shelves accessed by a sliding library ladder provide art and book display areas overlooking the great room fireplace. A custom 12-foot folding door seamlessly integrates the eat-in kitchen with the three-season porch and deck for dining options galore. What could be better for year-round entertaining of family and friends? Call today to schedule an informational visit, tour, or portfolio review.
BUILDER: Streeter & Associates
ARCHITECT: Peterssen/Keller
INTERIOR: Eminent Interior Design
PHOTOGRAPHY: Paul Crosby Architectural Photography
Idées déco de bureaux de couleur bois
1
