Idées déco de bureaux de taille moyenne avec parquet foncé
Trier par :
Budget
Trier par:Populaires du jour
1 - 20 sur 6 321 photos
1 sur 3
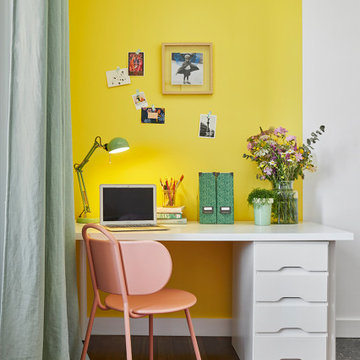
Cette image montre un bureau nordique de taille moyenne avec un mur blanc, parquet foncé et du papier peint.

Idées déco pour un bureau classique de taille moyenne avec un mur blanc, parquet foncé, un bureau intégré et un sol marron.

Kath & Keith Photography
Réalisation d'un bureau tradition de taille moyenne avec parquet foncé, un bureau intégré, un mur gris et aucune cheminée.
Réalisation d'un bureau tradition de taille moyenne avec parquet foncé, un bureau intégré, un mur gris et aucune cheminée.

Custom home designed with inspiration from the owner living in New Orleans. Study was design to be masculine with blue painted built in cabinetry, brick fireplace surround and wall. Custom built desk with stainless counter top, iron supports and and reclaimed wood. Bench is cowhide and stainless. Industrial lighting.
Jessie Young - www.realestatephotographerseattle.com
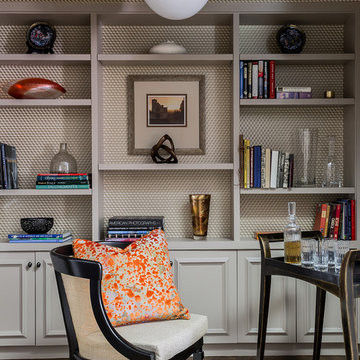
Idée de décoration pour un bureau tradition de taille moyenne avec un mur beige, parquet foncé, aucune cheminée et un bureau indépendant.
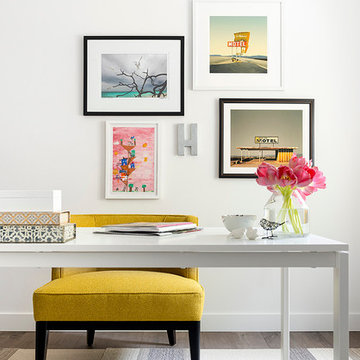
DESIGN BUILD REMODEL | Home Office Transformation | FOUR POINT DESIGN BUILD INC.
This space was once a child's bedroom and now doubles as a professional home photography post production office and a dressing room for graceful ballerinas!
This completely transformed 3,500+ sf family dream home sits atop the gorgeous hills of Calabasas, CA and celebrates the strategic and eclectic merging of contemporary and mid-century modern styles with the earthy touches of a world traveler!
AS SEEN IN Better Homes and Gardens | BEFORE & AFTER | 10 page feature and COVER | Spring 2016
To see more of this fantastic transformation, watch for the launch of our NEW website and blog THE FOUR POINT REPORT, where we celebrate this and other incredible design build journey! Launching September 2016.
Photography by Riley Jamison
#ballet #photography #remodel #LAinteriordesigner #builder #dreamproject #oneinamillion
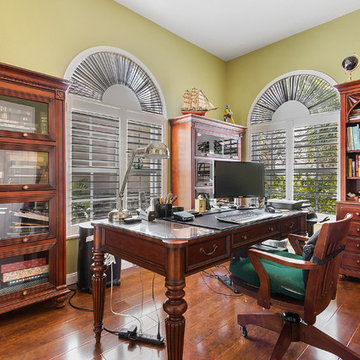
Idée de décoration pour un bureau tradition de taille moyenne avec un mur vert, parquet foncé, aucune cheminée, un bureau indépendant et un sol marron.

Exemple d'un bureau chic de taille moyenne avec un mur bleu, parquet foncé, un bureau indépendant, un sol marron et aucune cheminée.
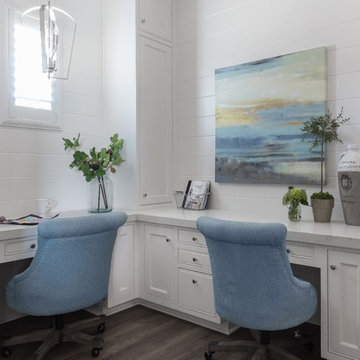
The home office is right off of the kitchen and is packed with practicality and clever storage solutions. Office supplies are concealed in the slim pencil drawers. Computer towers and shredders are inside vented cabinets. Each child has a drawer for school and artwork projects. The printer and accompanying paper is hidden behind the armoire style doors on the right.
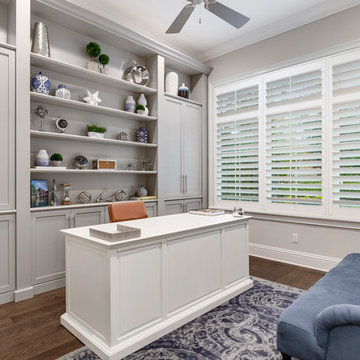
Inspiration pour un bureau marin de taille moyenne avec un mur gris, parquet foncé, un bureau indépendant, aucune cheminée et un sol marron.
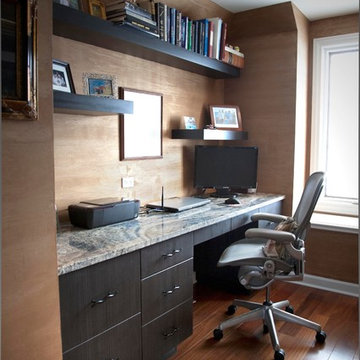
Cette photo montre un bureau moderne de taille moyenne avec un mur beige, parquet foncé, aucune cheminée et un bureau intégré.

Photography by Peter Vanderwarker
This Second Empire house is a narrative woven about its circulation. At the street, a quietly fanciful stoop reaches to greet one's arrival. Inside and out, Victorian details are playfully reinterpreted and celebrated in fabulous and whimsical spaces for a growing family -
Double story kitchen with open cylindrical breakfast room
Parents' and Children's libraries
Secret playspaces
Top floor sky-lit courtyard
Writing room and hidden library
Basement parking
Media Room
Landscape of exterior rooms: The site is conceived as a string of rooms: a landscaped drive-way court, a lawn for play, a sunken court, a serene shade garden, a New England flower garden.
The stair grows out of the garden level ordering the surrounding rooms as it rises to a light filled courtyard at the Master suite on the top floor. On each level the rooms are arranged in a circuit around the stair core, making a series of distinct suites for the children, for the parents, and for their common activities.

Cette image montre un bureau rustique de taille moyenne avec un mur gris, parquet foncé, un bureau indépendant, poutres apparentes et du lambris.

The architectural focus for this North London Victorian terrace home design project was the refurbishment and reconfiguration of the ground floor together with additional space of a new side-return. Orienting and organising the interior architecture to maximise sunlight during the course of the day was one of our primary challenges solved. While the front of the house faces south-southeast with wonderful direct morning light, the rear garden faces northwest, consequently less light for most of the day.
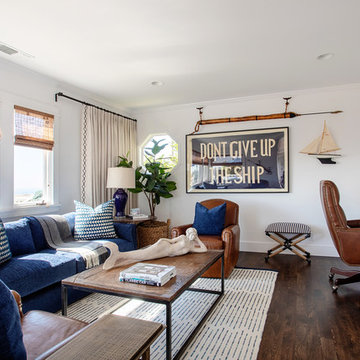
We made some small structural changes and then used coastal inspired decor to best complement the beautiful sea views this Laguna Beach home has to offer.
Project designed by Courtney Thomas Design in La Cañada. Serving Pasadena, Glendale, Monrovia, San Marino, Sierra Madre, South Pasadena, and Altadena.
For more about Courtney Thomas Design, click here: https://www.courtneythomasdesign.com/
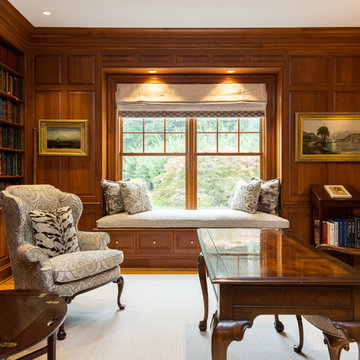
Réalisation d'un bureau tradition de taille moyenne avec une bibliothèque ou un coin lecture, un mur marron, parquet foncé, une cheminée standard, un manteau de cheminée en bois, un bureau indépendant et un sol marron.
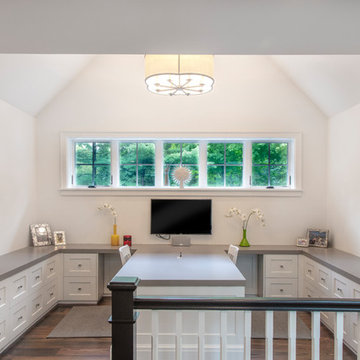
Inspiration pour un bureau traditionnel de taille moyenne avec un mur blanc, parquet foncé, un bureau intégré, un sol marron et aucune cheminée.
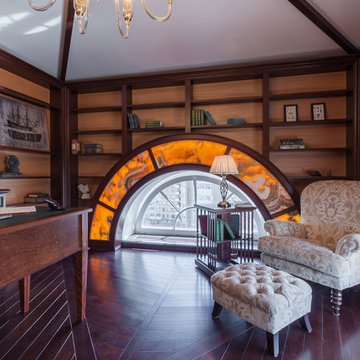
Никитина Вера
Idée de décoration pour un bureau tradition de taille moyenne avec une bibliothèque ou un coin lecture, un mur marron, parquet foncé, un bureau indépendant et un sol marron.
Idée de décoration pour un bureau tradition de taille moyenne avec une bibliothèque ou un coin lecture, un mur marron, parquet foncé, un bureau indépendant et un sol marron.
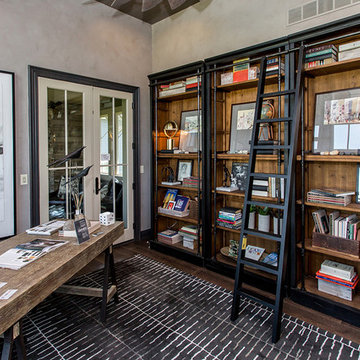
Cette image montre un bureau urbain de taille moyenne avec un mur gris, un bureau indépendant, parquet foncé, aucune cheminée et un sol marron.
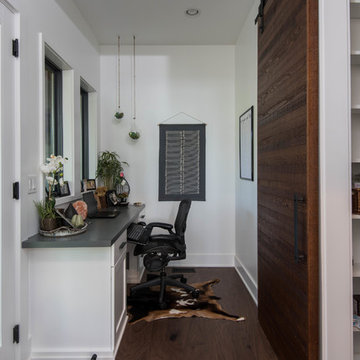
Cette image montre un bureau chalet de taille moyenne avec un mur blanc, parquet foncé, un bureau intégré et un sol marron.
Idées déco de bureaux de taille moyenne avec parquet foncé
1