Idées déco de bureaux de taille moyenne avec un sol gris
Trier par :
Budget
Trier par:Populaires du jour
1 - 20 sur 2 866 photos
1 sur 3

Idées déco pour un bureau atelier éclectique de taille moyenne avec un mur vert, sol en béton ciré, un bureau indépendant, un sol gris et un plafond voûté.

Modern-glam full house design project.
Photography by: Jenny Siegwart
Réalisation d'un bureau minimaliste de taille moyenne avec un sol en calcaire, un bureau intégré, un sol gris et un mur gris.
Réalisation d'un bureau minimaliste de taille moyenne avec un sol en calcaire, un bureau intégré, un sol gris et un mur gris.

The sophisticated study adds a touch of moodiness to the home. Our team custom designed the 12' tall built in bookcases and wainscoting to add some much needed architectural detailing to the plain white space and 22' tall walls. A hidden pullout drawer for the printer and additional file storage drawers add function to the home office. The windows are dressed in contrasting velvet drapery panels and simple sophisticated woven window shades. The woven textural element is picked up again in the area rug, the chandelier and the caned guest chairs. The ceiling boasts patterned wallpaper with gold accents. A natural stone and iron desk and a comfortable desk chair complete the space.

Photography by Picture Perfect House
Inspiration pour un bureau urbain de taille moyenne avec un mur gris, un sol en bois brun, un bureau indépendant et un sol gris.
Inspiration pour un bureau urbain de taille moyenne avec un mur gris, un sol en bois brun, un bureau indépendant et un sol gris.
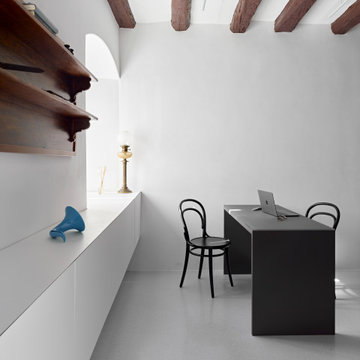
Exemple d'un bureau atelier tendance de taille moyenne avec un mur blanc, un sol gris et poutres apparentes.

The idea for this space came from two key elements: functionality and design. Being a multi-purpose space, this room presents a beautiful workstation with black and rattan desk atop a hair on hide zebra print rug. The credenza behind the desk allows for ample storage for office supplies and linens for the stylish and comfortable white sleeper sofa. Stunning geometric wall covering, custom drapes and a black and gold light fixture add to the collected mid-century modern and contemporary feel.
Photo: Zeke Ruelas

Advisement + Design - Construction advisement, custom millwork & custom furniture design, interior design & art curation by Chango & Co.
Idées déco pour un bureau classique de taille moyenne avec un mur gris, moquette, aucune cheminée, un bureau intégré, un sol gris, un plafond en lambris de bois et du lambris de bois.
Idées déco pour un bureau classique de taille moyenne avec un mur gris, moquette, aucune cheminée, un bureau intégré, un sol gris, un plafond en lambris de bois et du lambris de bois.

The original small 2 bedroom dwelling was deconstructed piece by piece, with every element recycled/re-used. The larger, newly built home + studio uses much less energy than the original. In fact, the home and office combined are net zero (the home’s blower door test came in at Passive House levels, though certification was not procured). The transformed home boasts a better functioning layout, increased square footage, and bold accent colors to boot. The multiple level patios book-end the home’s front and rear facades. The added outdoor living with the nearly 13’ sliding doors allows ample natural light into the home. The transom windows create an increased openness with the floor to ceiling glazing. The larger tilt-turn windows throughout the home provide ventilation and open views for the 3-level contemporary home. In addition, the larger overhangs provide increased passive thermal protection from the scattered sunny days. The conglomeration of exterior materials is diverse and playful with dark stained wood, concrete, natural wood finish, and teal horizontal siding. A fearless selection of a bright orange window brings a bold accent to the street-side composition. These elements combined create a dynamic modern design to the inclusive Portland backdrop.

Home office off kitchen with 3 work stations, built-in outlets on top of counters, printer pull-outs, and file drawers.
Idées déco pour un bureau classique de taille moyenne avec un mur gris, un sol en carrelage de porcelaine, un bureau intégré et un sol gris.
Idées déco pour un bureau classique de taille moyenne avec un mur gris, un sol en carrelage de porcelaine, un bureau intégré et un sol gris.
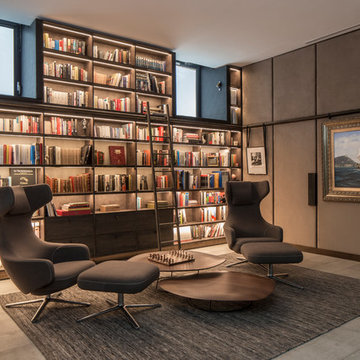
Photography by Richard Waite
Inspiration pour un bureau minimaliste de taille moyenne avec une bibliothèque ou un coin lecture, un mur gris et un sol gris.
Inspiration pour un bureau minimaliste de taille moyenne avec une bibliothèque ou un coin lecture, un mur gris et un sol gris.

Inspiration pour un bureau chalet de taille moyenne avec un mur gris, un bureau indépendant, un sol gris, parquet foncé et aucune cheminée.

Tatjana Plitt
Cette photo montre un bureau tendance de taille moyenne avec un mur blanc, sol en béton ciré, un bureau intégré et un sol gris.
Cette photo montre un bureau tendance de taille moyenne avec un mur blanc, sol en béton ciré, un bureau intégré et un sol gris.
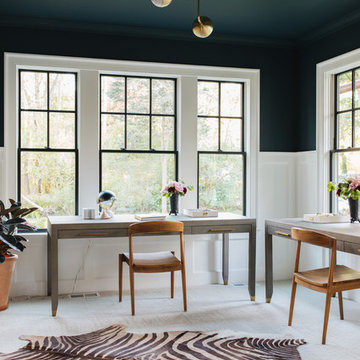
Stoffer Photography
Réalisation d'un bureau tradition de taille moyenne avec un mur multicolore, moquette, aucune cheminée, un bureau indépendant et un sol gris.
Réalisation d'un bureau tradition de taille moyenne avec un mur multicolore, moquette, aucune cheminée, un bureau indépendant et un sol gris.
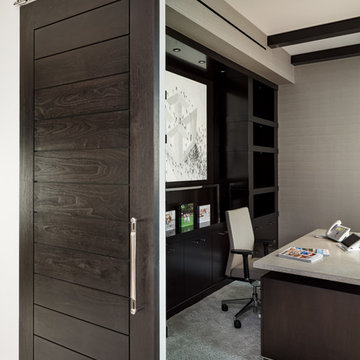
Cette photo montre un bureau moderne de taille moyenne avec un mur gris, moquette, un bureau indépendant et un sol gris.
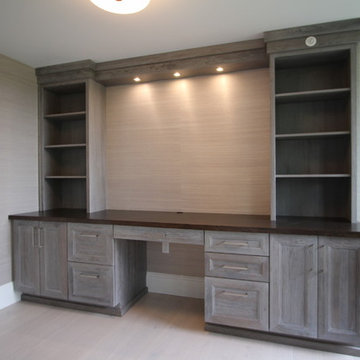
Exemple d'un bureau chic de taille moyenne avec aucune cheminée, un mur gris, sol en stratifié, un bureau intégré et un sol gris.
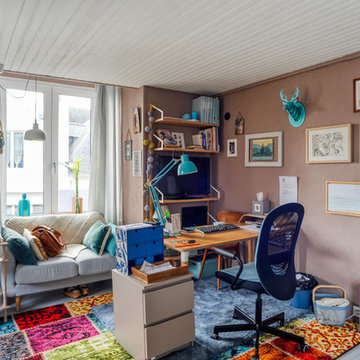
Petite dépendance (maison de gardien) en lambris verni transformé en bureau. Les lambris (y compris au plafond) ont été repeints en blanc et le sol en parquet abîmé a été repeint en gris. Un des murs très abîmé a été taloché et repeint en taupe afin de réchauffer la pièce. 2 tapis colorés réchauffent également l'espace, devenu plus féminin.
Photo: Séverine Richard (Meero)

Custom plywood bookcase
Aménagement d'un bureau moderne de taille moyenne et de type studio avec un mur blanc, moquette, un bureau intégré et un sol gris.
Aménagement d'un bureau moderne de taille moyenne et de type studio avec un mur blanc, moquette, un bureau intégré et un sol gris.

As you walk through the front doors, your eyes will be drawn to the glass-walled office space which is one of the more unique features of this magnificent home. The custom glass office with glass slide door and brushed nickel hardware is an optional element that we were compelled to include in this iteration.
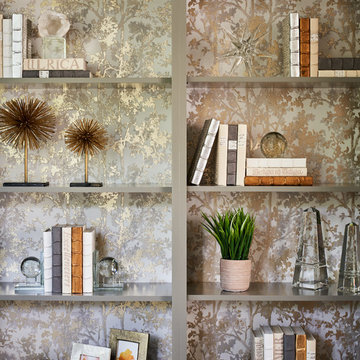
This beautiful study was part of a whole house design and renovation by Haven Design and Construction. For this room, our objective was to create a feminine and sophisticated study for our client. She requested a design that was unique and fresh, but still warm and inviting. We wallpapered the back of the bookcases in an eye catching metallic vine pattern to add a feminine touch. Then, we selected a deep gray tone from the wallpaper and painted the bookcases and wainscoting in this striking color. We replaced the carpet with a light wood flooring that compliments the gray woodwork. Our client preferred a petite desk, just large enough for paying bills or working on her laptop, so our first furniture selection was a lovely black desk with feminine curved detailing and delicate star hardware. The room still needed a focal point, so we selected a striking lucite and gold chandelier to set the tone. The design was completed by a pair of gray velvet guest chairs. The gold twig pattern on the back of the chairs compliments the metallic wallpaper pattern perfectly. Finally the room was carefully detailed with unique accessories and custom bound books to fill the bookcases.
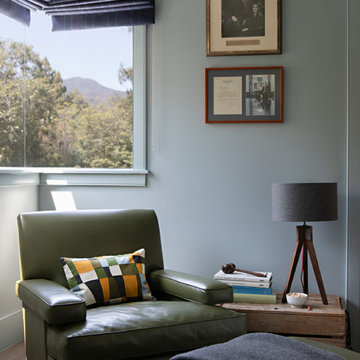
Kathryn Millet
Cette image montre un bureau design de taille moyenne avec un mur bleu, parquet clair, aucune cheminée, un bureau indépendant et un sol gris.
Cette image montre un bureau design de taille moyenne avec un mur bleu, parquet clair, aucune cheminée, un bureau indépendant et un sol gris.
Idées déco de bureaux de taille moyenne avec un sol gris
1