Idées déco de bureaux de taille moyenne

Cati Teague Photography
Cette photo montre un bureau éclectique de taille moyenne avec un bureau intégré, un mur bleu, un sol en bois brun et un sol marron.
Cette photo montre un bureau éclectique de taille moyenne avec un bureau intégré, un mur bleu, un sol en bois brun et un sol marron.

This remodel transformed two condos into one, overcoming access challenges. We designed the space for a seamless transition, adding function with a laundry room, powder room, bar, and entertaining space.
A sleek office table and chair complement the stunning blue-gray wallpaper in this home office. The corner lounge chair with an ottoman adds a touch of comfort. Glass walls provide an open ambience, enhanced by carefully chosen decor, lighting, and efficient storage solutions.
---Project by Wiles Design Group. Their Cedar Rapids-based design studio serves the entire Midwest, including Iowa City, Dubuque, Davenport, and Waterloo, as well as North Missouri and St. Louis.
For more about Wiles Design Group, see here: https://wilesdesigngroup.com/
To learn more about this project, see here: https://wilesdesigngroup.com/cedar-rapids-condo-remodel

Home Office with built-in laminate desk, and white oak floating shelves
Idée de décoration pour un bureau nordique de taille moyenne avec un mur blanc, parquet clair, un bureau intégré et un sol marron.
Idée de décoration pour un bureau nordique de taille moyenne avec un mur blanc, parquet clair, un bureau intégré et un sol marron.

Cette image montre un bureau traditionnel de taille moyenne avec un mur beige, un sol en carrelage de porcelaine, aucune cheminée, un bureau intégré et un sol marron.

Cette photo montre un bureau chic de taille moyenne avec un mur blanc, un bureau intégré et parquet clair.

Idées déco pour un bureau classique de taille moyenne avec un mur blanc, parquet foncé, un bureau intégré et un sol marron.

Photography by Picture Perfect House
Inspiration pour un bureau urbain de taille moyenne avec un mur gris, un sol en bois brun, un bureau indépendant et un sol gris.
Inspiration pour un bureau urbain de taille moyenne avec un mur gris, un sol en bois brun, un bureau indépendant et un sol gris.
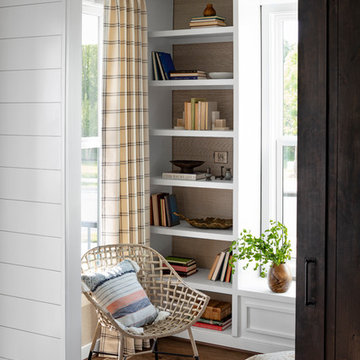
photography by Jennifer Hughes
Aménagement d'un bureau campagne de taille moyenne avec une bibliothèque ou un coin lecture, parquet foncé, un bureau indépendant, un sol marron et un mur blanc.
Aménagement d'un bureau campagne de taille moyenne avec une bibliothèque ou un coin lecture, parquet foncé, un bureau indépendant, un sol marron et un mur blanc.

Kathryn Millet
Idées déco pour un bureau contemporain de taille moyenne avec aucune cheminée, un mur gris, parquet foncé et un sol marron.
Idées déco pour un bureau contemporain de taille moyenne avec aucune cheminée, un mur gris, parquet foncé et un sol marron.

Modern-glam full house design project.
Photography by: Jenny Siegwart
Réalisation d'un bureau minimaliste de taille moyenne avec un sol en calcaire, un bureau intégré, un sol gris et un mur gris.
Réalisation d'un bureau minimaliste de taille moyenne avec un sol en calcaire, un bureau intégré, un sol gris et un mur gris.

A former unused dining room, this cozy library is transformed into a functional space that features grand bookcases perfect for voracious book lovers, displays of treasured antiques and a gallery wall collection of personal artwork.
Shown in this photo: home library, library, mercury chandelier, area rug, slipper chairs, gray chairs, tufted ottoman, custom bookcases, nesting tables, wall art, accessories, antiques & finishing touches designed by LMOH Home. | Photography Joshua Caldwell.
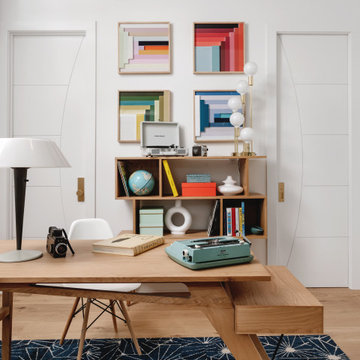
Our Austin studio decided to go bold with this project by ensuring that each space had a unique identity in the Mid-Century Modern style bathroom, butler's pantry, and mudroom. We covered the bathroom walls and flooring with stylish beige and yellow tile that was cleverly installed to look like two different patterns. The mint cabinet and pink vanity reflect the mid-century color palette. The stylish knobs and fittings add an extra splash of fun to the bathroom.
The butler's pantry is located right behind the kitchen and serves multiple functions like storage, a study area, and a bar. We went with a moody blue color for the cabinets and included a raw wood open shelf to give depth and warmth to the space. We went with some gorgeous artistic tiles that create a bold, intriguing look in the space.
In the mudroom, we used siding materials to create a shiplap effect to create warmth and texture – a homage to the classic Mid-Century Modern design. We used the same blue from the butler's pantry to create a cohesive effect. The large mint cabinets add a lighter touch to the space.
---
Project designed by the Atomic Ranch featured modern designers at Breathe Design Studio. From their Austin design studio, they serve an eclectic and accomplished nationwide clientele including in Palm Springs, LA, and the San Francisco Bay Area.
For more about Breathe Design Studio, see here: https://www.breathedesignstudio.com/
To learn more about this project, see here: https://www.breathedesignstudio.com/atomic-ranch

Peek a look at this moody home office which perfectly combines the tradition of this home with a moody modern vibe. The paper roll is a functional fave, perfect for brainstorming with team members and planning for projects.
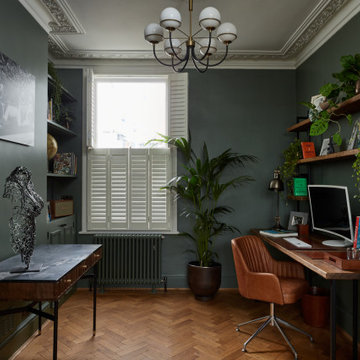
Office bar design and supply
Bespoke joinery
Revisited electrical layout and addition of lighting within the bar alcoves
Bespoke antique mirrors within alcoves

In this beautiful farmhouse style home, our Carmel design-build studio planned an open-concept kitchen filled with plenty of storage spaces to ensure functionality and comfort. In the adjoining dining area, we used beautiful furniture and lighting that mirror the lovely views of the outdoors. Stone-clad fireplaces, furnishings in fun prints, and statement lighting create elegance and sophistication in the living areas. The bedrooms are designed to evoke a calm relaxation sanctuary with plenty of natural light and soft finishes. The stylish home bar is fun, functional, and one of our favorite features of the home!
---
Project completed by Wendy Langston's Everything Home interior design firm, which serves Carmel, Zionsville, Fishers, Westfield, Noblesville, and Indianapolis.
For more about Everything Home, see here: https://everythinghomedesigns.com/
To learn more about this project, see here:
https://everythinghomedesigns.com/portfolio/farmhouse-style-home-interior/

Custom Home office
Idée de décoration pour un bureau design de taille moyenne avec un mur blanc, un sol en bois brun, aucune cheminée, un bureau intégré et un sol marron.
Idée de décoration pour un bureau design de taille moyenne avec un mur blanc, un sol en bois brun, aucune cheminée, un bureau intégré et un sol marron.

Interior design of home office for clients in Walthamstow village. The interior scheme re-uses left over building materials where possible. The old floor boards were repurposed to create wall cladding and a system to hang the shelving and desk from. Sustainability where possible is key to the design. We chose to use cork flooring for it environmental and acoustic properties and kept the existing window to minimise unnecessary waste.

Exemple d'un bureau chic de taille moyenne avec une bibliothèque ou un coin lecture, un mur gris, un sol en bois brun, un bureau intégré, un sol marron, un plafond à caissons et du lambris.
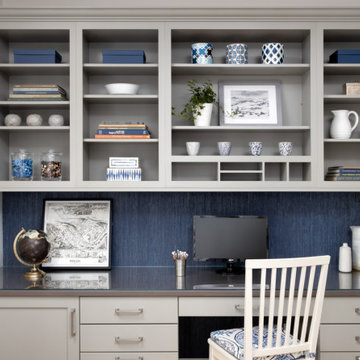
This home office was built into a nook in the kitchen and we put in custom built-ins to take advantage of the space.
Cette photo montre un bureau chic de taille moyenne avec parquet clair, un bureau intégré, un sol beige et du papier peint.
Cette photo montre un bureau chic de taille moyenne avec parquet clair, un bureau intégré, un sol beige et du papier peint.
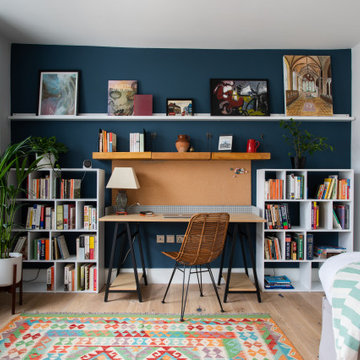
Aménagement d'un bureau contemporain de taille moyenne avec parquet clair, un bureau indépendant, un mur blanc et un sol beige.
Idées déco de bureaux de taille moyenne
2