Idées déco de bureaux de taille moyenne
Trier par :
Budget
Trier par:Populaires du jour
1 - 20 sur 11 525 photos
1 sur 3
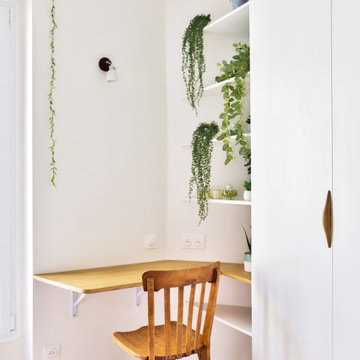
Le coin bureau bucolique en chêne massif.
Réalisation d'un bureau nordique de taille moyenne avec un mur blanc, parquet clair, aucune cheminée, un manteau de cheminée en bois et un bureau intégré.
Réalisation d'un bureau nordique de taille moyenne avec un mur blanc, parquet clair, aucune cheminée, un manteau de cheminée en bois et un bureau intégré.

L'image vous plonge dans l'espace de travail inspirant, où le bureau et la bibliothèque se marient harmonieusement. Le bureau offre une zone propice à la créativité, avec une disposition soigneusement planifiée pour favoriser la productivité. À côté, la bibliothèque, un véritable joyau, ajoute une touche de sophistication intellectuelle à l'ensemble.
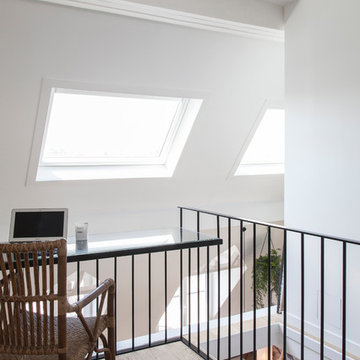
Photo : BCDF Studio
Aménagement d'un bureau contemporain de taille moyenne avec un mur blanc, parquet clair, un bureau intégré, un sol beige et aucune cheminée.
Aménagement d'un bureau contemporain de taille moyenne avec un mur blanc, parquet clair, un bureau intégré, un sol beige et aucune cheminée.
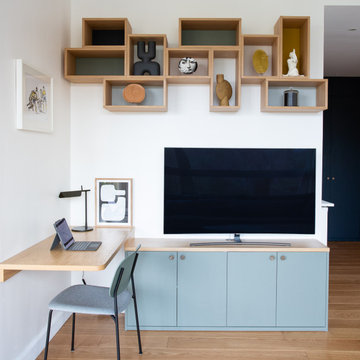
Création d'un espace bureau dans le séjour avec un meuble sur mesure pour ranger tout le hifi sour la TV.
Niches sur mesure en bois avec le fond peint en couleur.
choix du mobilier, des couleurs, des luminaires et du mobilier.

Sitting Room built-in desk area with warm walnut top and taupe painted inset cabinets. View of mudroom beyond.
Aménagement d'un bureau classique en bois de taille moyenne avec un sol en bois brun, un sol marron, un mur blanc, un bureau intégré et un plafond en lambris de bois.
Aménagement d'un bureau classique en bois de taille moyenne avec un sol en bois brun, un sol marron, un mur blanc, un bureau intégré et un plafond en lambris de bois.
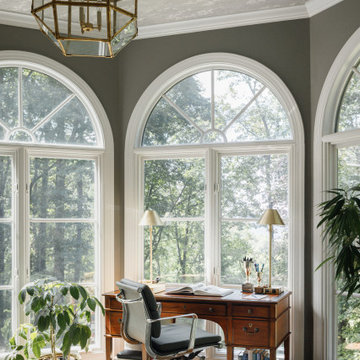
A formerly outdated sunroom/home office is updated with all new finishes and decor to create a welcoming home workspace with a comfortable seating area to be enjoyed by all family members

A luxe home office that is beautiful enough to be the first room you see when walking in this home, but functional enough to be a true working office.
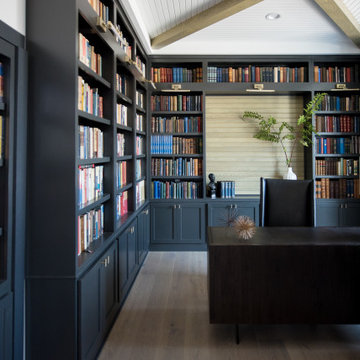
Our Indiana design studio gave this Centerville Farmhouse an urban-modern design language with a clean, streamlined look that exudes timeless, casual sophistication with industrial elements and a monochromatic palette.
Photographer: Sarah Shields
http://www.sarahshieldsphotography.com/
Project completed by Wendy Langston's Everything Home interior design firm, which serves Carmel, Zionsville, Fishers, Westfield, Noblesville, and Indianapolis.
For more about Everything Home, click here: https://everythinghomedesigns.com/
To learn more about this project, click here:
https://everythinghomedesigns.com/portfolio/urban-modern-farmhouse/

Cette image montre un bureau traditionnel de taille moyenne avec un mur vert, un sol en bois brun, un bureau indépendant et un sol marron.

Kath & Keith Photography
Réalisation d'un bureau tradition de taille moyenne avec parquet foncé, un bureau intégré, un mur gris et aucune cheminée.
Réalisation d'un bureau tradition de taille moyenne avec parquet foncé, un bureau intégré, un mur gris et aucune cheminée.
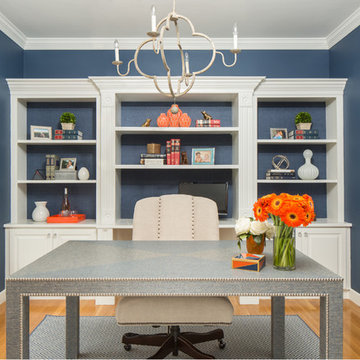
Kyle Caldwell
Exemple d'un bureau chic de taille moyenne avec un mur bleu, parquet clair et un bureau indépendant.
Exemple d'un bureau chic de taille moyenne avec un mur bleu, parquet clair et un bureau indépendant.
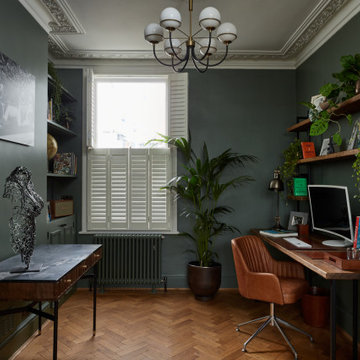
Office bar design and supply
Bespoke joinery
Revisited electrical layout and addition of lighting within the bar alcoves
Bespoke antique mirrors within alcoves

Our San Francisco studio designed this beautiful four-story home for a young newlywed couple to create a warm, welcoming haven for entertaining family and friends. In the living spaces, we chose a beautiful neutral palette with light beige and added comfortable furnishings in soft materials. The kitchen is designed to look elegant and functional, and the breakfast nook with beautiful rust-toned chairs adds a pop of fun, breaking the neutrality of the space. In the game room, we added a gorgeous fireplace which creates a stunning focal point, and the elegant furniture provides a classy appeal. On the second floor, we went with elegant, sophisticated decor for the couple's bedroom and a charming, playful vibe in the baby's room. The third floor has a sky lounge and wine bar, where hospitality-grade, stylish furniture provides the perfect ambiance to host a fun party night with friends. In the basement, we designed a stunning wine cellar with glass walls and concealed lights which create a beautiful aura in the space. The outdoor garden got a putting green making it a fun space to share with friends.
---
Project designed by ballonSTUDIO. They discreetly tend to the interior design needs of their high-net-worth individuals in the greater Bay Area and to their second home locations.
For more about ballonSTUDIO, see here: https://www.ballonstudio.com/
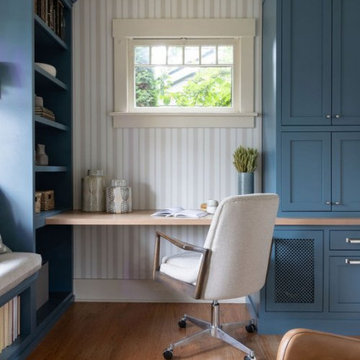
When our client came to us, she was stumped with how to turn her small living room into a cozy, useable family room. The living room and dining room blended together in a long and skinny open concept floor plan. It was difficult for our client to find furniture that fit the space well. It also left an awkward space between the living and dining areas that she didn’t know what to do with. She also needed help reimagining her office, which is situated right off the entry. She needed an eye-catching yet functional space to work from home.
In the living room, we reimagined the fireplace surround and added built-ins so she and her family could store their large record collection, games, and books. We did a custom sofa to ensure it fits the space and maximized the seating. We added texture and pattern through accessories and balanced the sofa with two warm leather chairs. We updated the dining room furniture and added a little seating area to help connect the spaces. Now there is a permanent home for their record player and a cozy spot to curl up in when listening to music.
For the office, we decided to add a pop of color, so it contrasted well with the neutral living space. The office also needed built-ins for our client’s large cookbook collection and a desk where she and her sons could rotate between work, homework, and computer games. We decided to add a bench seat to maximize space below the window and a lounge chair for additional seating.
Project designed by interior design studio Kimberlee Marie Interiors. They serve the Seattle metro area including Seattle, Bellevue, Kirkland, Medina, Clyde Hill, and Hunts Point.
For more about Kimberlee Marie Interiors, see here: https://www.kimberleemarie.com/
To learn more about this project, see here
https://www.kimberleemarie.com/greenlake-remodel
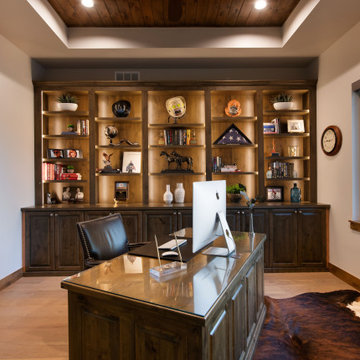
A custom built home office built in shelving and cabinets in a dark wood stain to match the clients current home decor. Lighting runs up the shelving units to draw attention to the client's collection of personal display items. All of the office machines are behind the lower cabinets hidden away from view creating a beautiful, functional uncluttered working space.

Our Scottsdale interior design studio created this luxurious Santa Fe new build for a retired couple with sophisticated tastes. We centered the furnishings and fabrics around their contemporary Southwestern art collection, choosing complementary colors. The house includes a large patio with a fireplace, a beautiful great room with a home bar, a lively family room, and a bright home office with plenty of cabinets. All of the spaces reflect elegance, comfort, and thoughtful planning.
---
Project designed by Susie Hersker’s Scottsdale interior design firm Design Directives. Design Directives is active in Phoenix, Paradise Valley, Cave Creek, Carefree, Sedona, and beyond.
For more about Design Directives, click here: https://susanherskerasid.com/

Home office for two people with quartz countertops, black cabinets, custom cabinetry, gold hardware, gold lighting, big windows with black mullions, and custom stool in striped fabric with x base on natural oak floors

Our La Cañada studio juxtaposed the historic architecture of this home with contemporary, Spanish-style interiors. It features a contrasting palette of warm and cool colors, printed tilework, spacious layouts, high ceilings, metal accents, and lots of space to bond with family and entertain friends.
---
Project designed by Courtney Thomas Design in La Cañada. Serving Pasadena, Glendale, Monrovia, San Marino, Sierra Madre, South Pasadena, and Altadena.
For more about Courtney Thomas Design, click here: https://www.courtneythomasdesign.com/
To learn more about this project, click here:
https://www.courtneythomasdesign.com/portfolio/contemporary-spanish-style-interiors-la-canada/

Exemple d'un bureau tendance de taille moyenne avec un mur bleu, sol en stratifié, aucune cheminée, un bureau indépendant, un sol marron et du lambris.
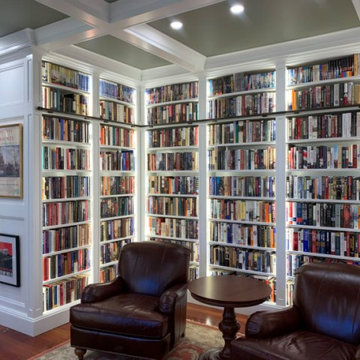
Aménagement d'un bureau classique de taille moyenne avec une bibliothèque ou un coin lecture, un mur vert, un sol en bois brun, un sol orange, un plafond à caissons et du lambris.
Idées déco de bureaux de taille moyenne
1