Idées déco de bureaux de type studio avec un sol en bois brun
Trier par :
Budget
Trier par:Populaires du jour
81 - 100 sur 1 643 photos
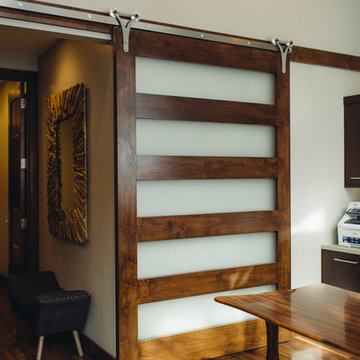
virginiarobertsphotography.com
Inspiration pour un grand bureau traditionnel de type studio avec un mur beige, un sol en bois brun, aucune cheminée et un bureau intégré.
Inspiration pour un grand bureau traditionnel de type studio avec un mur beige, un sol en bois brun, aucune cheminée et un bureau intégré.
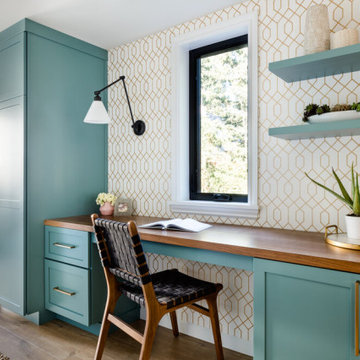
Set in the charming neighborhood of Wedgwood, this Cape Cod-style home needed a major update to satisfy our client's lifestyle needs. The living room, dining room, and kitchen were all separated, making it hard for our clients to carry out day-to-day life with small kids or adequately entertain. Our client also loved to cook for her family, so having a large open concept kitchen where she could cook, keep tabs on the kids, and entertain simultaneously was very important. To accommodate those needs, we bumped out the back and side of the house and eliminated all the walls in the home's communal areas. Adding on to the back of the house also created space in the basement where they could add a separate entrance and mudroom.
We wanted to make sure to blend the character of this home with the client's love for color, modern flare, and updated finishes. So we decided to keep the original fireplace and give it a fresh look with tile, add new hardwood in a lighter stain to match the existing and bring in pops of color through the kitchen cabinets and furnishings. New windows, siding, and a fresh coat of paint were added to give this home the curbside appeal it deserved.
In the second phase of this remodel, we transformed the basement bathroom and storage room into a primary suite. With the addition of baby number three, our clients wanted to create a retreat they could call their own. Bringing in soft, muted tones made their bedroom feel calm and collected, a relaxing place to land after a busy day. With our client’s love of patterned tile, we decided to go a little bolder in the bathroom with the flooring and vanity wall. Adding the marble in the shower and on the countertop helped balance the bold tile choices and keep both spaces feeling cohesive.
---
Project designed by interior design studio Kimberlee Marie Interiors. They serve the Seattle metro area including Seattle, Bellevue, Kirkland, Medina, Clyde Hill, and Hunts Point.
For more about Kimberlee Marie Interiors, see here: https://www.kimberleemarie.com/
To learn more about this project, see here
https://www.kimberleemarie.com/wedgwoodremodel
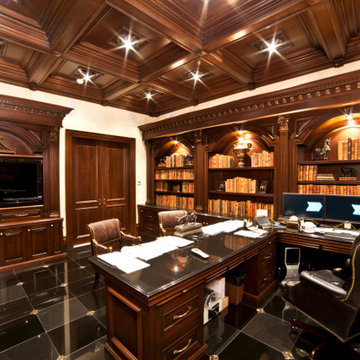
We offer a wide variety of coffered ceilings, custom made in different styles and finishes to fit any space and taste.
For more projects visit our website wlkitchenandhome.com
.
.
.
#cofferedceiling #customceiling #ceilingdesign #classicaldesign #traditionalhome #crown #finishcarpentry #finishcarpenter #exposedbeams #woodwork #carvedceiling #paneling #custombuilt #custombuilder #kitchenceiling #library #custombar #barceiling #livingroomideas #interiordesigner #newjerseydesigner #millwork #carpentry #whiteceiling #whitewoodwork #carved #carving #ornament #librarydecor #architectural_ornamentation
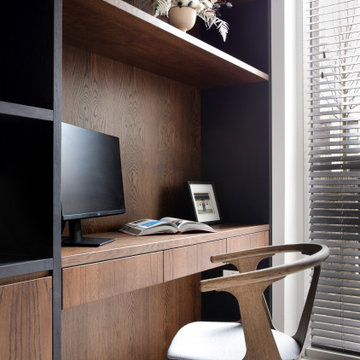
In order to bring this off plan apartment to life, we created and added some much needed bespoke joinery pieces throughout. Optimised for this families' needs, the joinery includes a specially designed floor to ceiling piece in the day room with its own desk, providing some much needed work-from-home space. The interior has received some carefully curated furniture and finely tuned fittings and fixtures to inject the character of this wonderful family and turn a white cube into their new home.
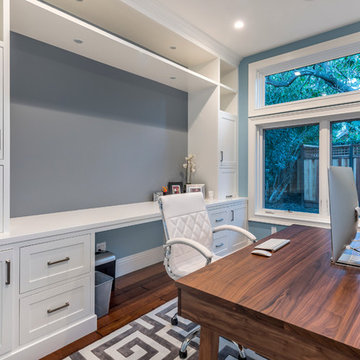
Idées déco pour un bureau de taille moyenne et de type studio avec un mur gris, un sol en bois brun, aucune cheminée et un bureau indépendant.
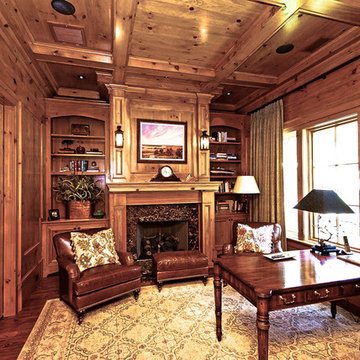
The Home Study is complete with stained pine paneled walls and coffered ceiling. A custom fireplace and cabinetry serve as a focal point from the Foyer entrance and double pocket French Doors offer a semi-private entrance from the Master Suite.
Design & photography by:
Kevin Rosser & Associates, Inc.
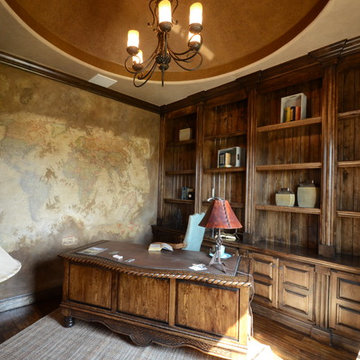
Credit: Westin Dinnes Photography
Aménagement d'un bureau classique de type studio avec un mur beige, un sol en bois brun et un bureau indépendant.
Aménagement d'un bureau classique de type studio avec un mur beige, un sol en bois brun et un bureau indépendant.
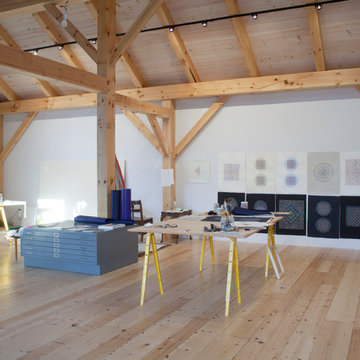
Longleaf Lumber reclaimed spruce flooring in an artist's Yarmouth, Maine home studio.
Aménagement d'un bureau montagne de type studio avec un mur blanc, un sol en bois brun et un bureau indépendant.
Aménagement d'un bureau montagne de type studio avec un mur blanc, un sol en bois brun et un bureau indépendant.
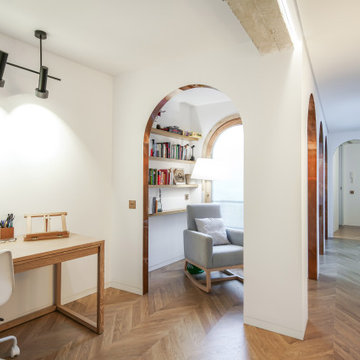
Pasillo distribuidor, estudio con escritorio de madera y sala de lectura con pequeña biblioteca
Réalisation d'un bureau vintage de type studio avec un mur blanc, un sol en bois brun et un bureau indépendant.
Réalisation d'un bureau vintage de type studio avec un mur blanc, un sol en bois brun et un bureau indépendant.
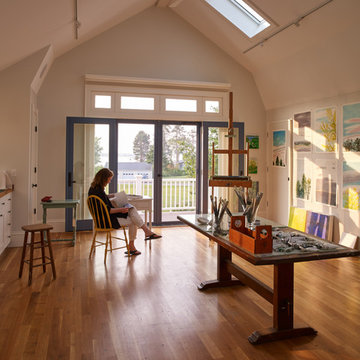
Darren Setlow
Cette photo montre un bureau bord de mer de type studio avec un mur beige, un sol en bois brun et un bureau indépendant.
Cette photo montre un bureau bord de mer de type studio avec un mur beige, un sol en bois brun et un bureau indépendant.
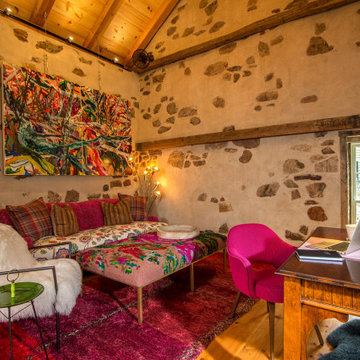
This stone out building was once a barn on my client's property. A dream come true, the space was converted to be a writing office for my client who has published and continues to follow her dreams of writing fiction. This home office doubles as sleeping guest quarters with a sleeping loft and full bath. The space is entirely the wife's in this home.
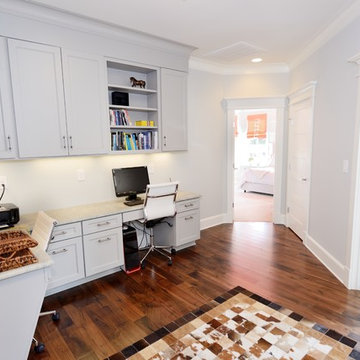
Designed and built by Terramor Homes in Raleigh, NC. After walking up the light-filled and impressive staircase, the drama is again subdued with simple and homey comfort. The beautiful, walnut distressed hardwoods carry throughout the well-lit, upstairs hall of family photo filled walls, down to an open loft, accessible to each child’s bedroom complete with 2 desk work spaces, plenty of cabinetry for school and art supplies and shelves for the family book collection. It is the perfect casual work-space every age.
Photography: M. Eric Honeycutt
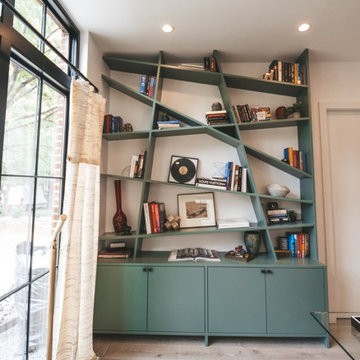
This office was created for the Designer Showhouse, and our vision was to represent female empowerment. We wanted the office to reflect the life of a vibrant and empowered woman. Someone that’s busy, on the go, well-traveled, and full of energy. The space also reflected other aspects of this woman’s role as the head of a family and the rock that provides calm, peace, and comfort to everyone around her.
We showcased these qualities with decor like the built-in library – busy, chaotic yet organized; the tone and color of the wallpaper; and the furniture we chose. The bench by the window is part of our SORELLA Furniture line, which is also the result of female leadership and empowerment. The result is a calm, harmonious, and peaceful design language.
---
Project designed by Montecito interior designer Margarita Bravo. She serves Montecito as well as surrounding areas such as Hope Ranch, Summerland, Santa Barbara, Isla Vista, Mission Canyon, Carpinteria, Goleta, Ojai, Los Olivos, and Solvang.
---
For more about MARGARITA BRAVO, click here: https://www.margaritabravo.com/
To learn more about this project, click here:
https://www.margaritabravo.com/portfolio/denver-office-design-woman/
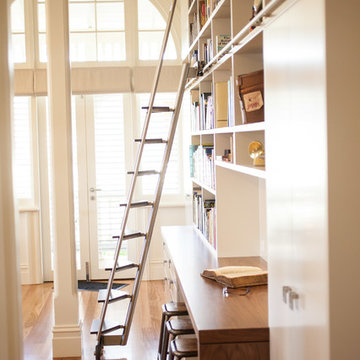
Exquisite home library with study desk. Built within the re-purposed Libcombe Hospital luxury residences. An impressively tall federation room allows for an equally impressive tall book case. Higher shelves are accessed by a rolling library ladder with stainless steel frame and timber treads.
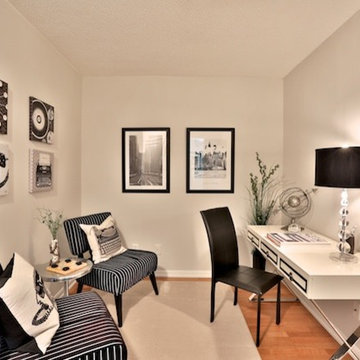
The black & white office/den area has impact & is a functional working space... Sheila Singer Design
Réalisation d'un petit bureau design de type studio avec un mur beige, un sol en bois brun, un bureau indépendant, aucune cheminée et un sol beige.
Réalisation d'un petit bureau design de type studio avec un mur beige, un sol en bois brun, un bureau indépendant, aucune cheminée et un sol beige.
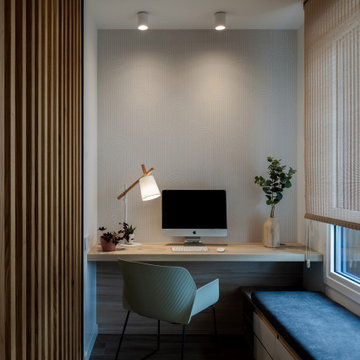
Pequeño estudio con una mesa de trabajo y un banco bajo la ventana, separado de otros ambientes por unas lamas de madera verticales.
Idée de décoration pour un bureau design de taille moyenne et de type studio avec un mur gris, un sol en bois brun, un bureau intégré et du papier peint.
Idée de décoration pour un bureau design de taille moyenne et de type studio avec un mur gris, un sol en bois brun, un bureau intégré et du papier peint.
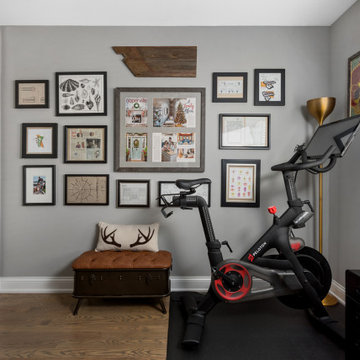
Photography by Picture Perfect House
Réalisation d'un bureau urbain de taille moyenne et de type studio avec un mur gris, un sol en bois brun, un bureau indépendant et un sol gris.
Réalisation d'un bureau urbain de taille moyenne et de type studio avec un mur gris, un sol en bois brun, un bureau indépendant et un sol gris.
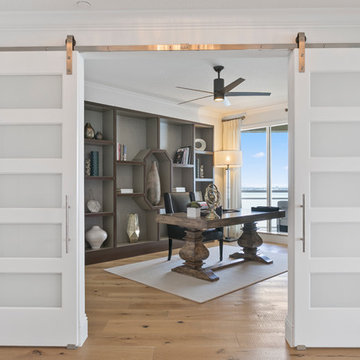
For this high-rise home, our Tampa studio went with a light, bright, casual ambience created by cozy and comfortable furnishings, attractive lighting, and beautiful decor. We decorated each space with unique features that still blend well with the overall vibe of the house. This home is all about style, sophistication, and elegance.
---
Project designed by interior design studio Home Frosting. They serve the entire Tampa Bay area including South Tampa, Clearwater, Belleair, and St. Petersburg.
For more about Home Frosting, see here: https://homefrosting.com/
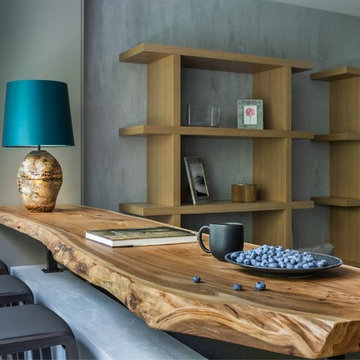
Фото: Михаил Степанов
Inspiration pour un grand bureau design de type studio avec un mur gris, un sol en bois brun, un bureau indépendant et un sol gris.
Inspiration pour un grand bureau design de type studio avec un mur gris, un sol en bois brun, un bureau indépendant et un sol gris.

When our client came to us, she was stumped with how to turn her small living room into a cozy, useable family room. The living room and dining room blended together in a long and skinny open concept floor plan. It was difficult for our client to find furniture that fit the space well. It also left an awkward space between the living and dining areas that she didn’t know what to do with. She also needed help reimagining her office, which is situated right off the entry. She needed an eye-catching yet functional space to work from home.
In the living room, we reimagined the fireplace surround and added built-ins so she and her family could store their large record collection, games, and books. We did a custom sofa to ensure it fits the space and maximized the seating. We added texture and pattern through accessories and balanced the sofa with two warm leather chairs. We updated the dining room furniture and added a little seating area to help connect the spaces. Now there is a permanent home for their record player and a cozy spot to curl up in when listening to music.
For the office, we decided to add a pop of color, so it contrasted well with the neutral living space. The office also needed built-ins for our client’s large cookbook collection and a desk where she and her sons could rotate between work, homework, and computer games. We decided to add a bench seat to maximize space below the window and a lounge chair for additional seating.
Project designed by interior design studio Kimberlee Marie Interiors. They serve the Seattle metro area including Seattle, Bellevue, Kirkland, Medina, Clyde Hill, and Hunts Point.
For more about Kimberlee Marie Interiors, see here: https://www.kimberleemarie.com/
To learn more about this project, see here
https://www.kimberleemarie.com/greenlake-remodel
Idées déco de bureaux de type studio avec un sol en bois brun
5